Laundry Room Design Ideas with Recessed-panel Cabinets and Laminate Benchtops
Refine by:
Budget
Sort by:Popular Today
1 - 20 of 603 photos
Item 1 of 3
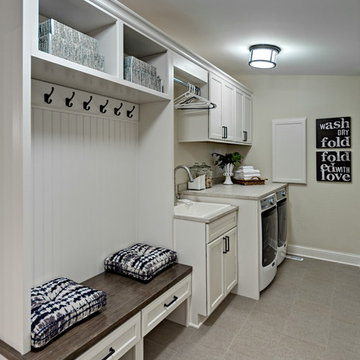
Small country single-wall utility room in Minneapolis with a drop-in sink, white cabinets, laminate benchtops, beige walls, porcelain floors, a side-by-side washer and dryer and recessed-panel cabinets.
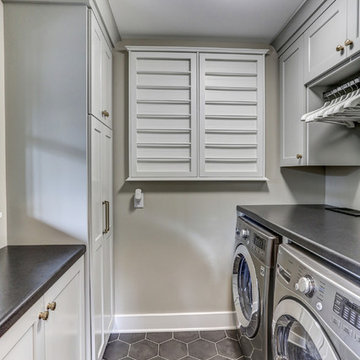
Inspiration for a small transitional u-shaped dedicated laundry room in Minneapolis with recessed-panel cabinets, white cabinets, laminate benchtops, grey walls, ceramic floors, a side-by-side washer and dryer, grey floor and grey benchtop.

The owners of this beautiful 1908 NE Portland home wanted to breathe new life into their unfinished basement and dysfunctional main-floor bathroom and mudroom. Our goal was to create comfortable and practical spaces, while staying true to the preferences of the homeowners and age of the home.
The existing half bathroom and mudroom were situated in what was originally an enclosed back porch. The homeowners wanted to create a full bathroom on the main floor, along with a functional mudroom off the back entrance. Our team completely gutted the space, reframed the walls, leveled the flooring, and installed upgraded amenities, including a solid surface shower, custom cabinetry, blue tile and marmoleum flooring, and Marvin wood windows.
In the basement, we created a laundry room, designated workshop and utility space, and a comfortable family area to shoot pool. The renovated spaces are now up-to-code with insulated and finished walls, heating & cooling, epoxy flooring, and refurbished windows.
The newly remodeled spaces achieve the homeowner's desire for function, comfort, and to preserve the unique quality & character of their 1908 residence.
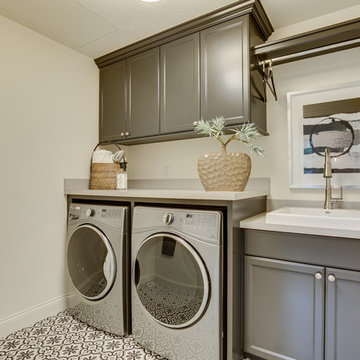
An efficient upper level laundry with upper cabinet storage, lower cabinets, a folding counter, and hanging space - Photo by Sky Definition
Inspiration for a mid-sized country single-wall dedicated laundry room in Minneapolis with a drop-in sink, recessed-panel cabinets, grey cabinets, laminate benchtops, white walls, ceramic floors, a side-by-side washer and dryer and grey floor.
Inspiration for a mid-sized country single-wall dedicated laundry room in Minneapolis with a drop-in sink, recessed-panel cabinets, grey cabinets, laminate benchtops, white walls, ceramic floors, a side-by-side washer and dryer and grey floor.
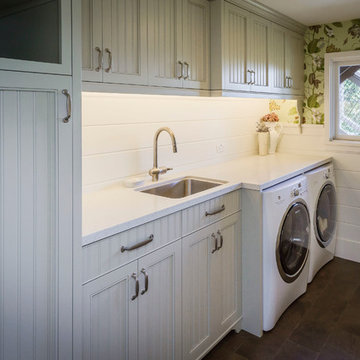
Photo of a mid-sized country single-wall dedicated laundry room in San Francisco with white cabinets, laminate benchtops, a side-by-side washer and dryer, recessed-panel cabinets, an undermount sink and green walls.
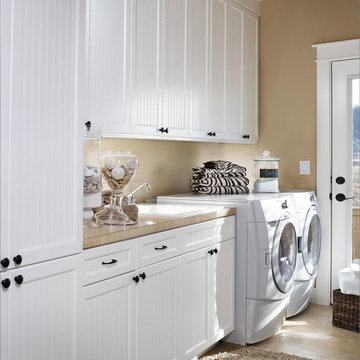
Inspiration for a mid-sized country utility room in Portland with recessed-panel cabinets, white cabinets and laminate benchtops.
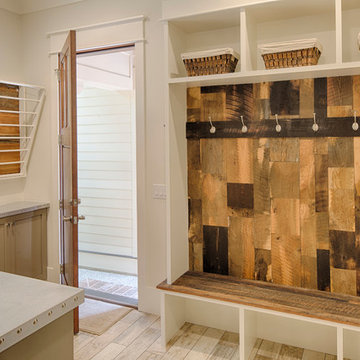
The best of past and present architectural styles combine in this welcoming, farmhouse-inspired design. Clad in low-maintenance siding, the distinctive exterior has plenty of street appeal, with its columned porch, multiple gables, shutters and interesting roof lines. Other exterior highlights included trusses over the garage doors, horizontal lap siding and brick and stone accents. The interior is equally impressive, with an open floor plan that accommodates today’s family and modern lifestyles. An eight-foot covered porch leads into a large foyer and a powder room. Beyond, the spacious first floor includes more than 2,000 square feet, with one side dominated by public spaces that include a large open living room, centrally located kitchen with a large island that seats six and a u-shaped counter plan, formal dining area that seats eight for holidays and special occasions and a convenient laundry and mud room. The left side of the floor plan contains the serene master suite, with an oversized master bath, large walk-in closet and 16 by 18-foot master bedroom that includes a large picture window that lets in maximum light and is perfect for capturing nearby views. Relax with a cup of morning coffee or an evening cocktail on the nearby covered patio, which can be accessed from both the living room and the master bedroom. Upstairs, an additional 900 square feet includes two 11 by 14-foot upper bedrooms with bath and closet and a an approximately 700 square foot guest suite over the garage that includes a relaxing sitting area, galley kitchen and bath, perfect for guests or in-laws.
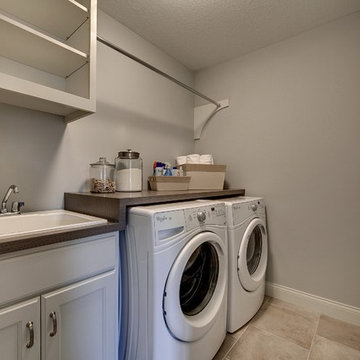
Dedicated laundry room with side by side washer dryer, fit perfectly under custom counter top. Dedicated storage, shelving and closet bar.
Photography by Spacecrafting.
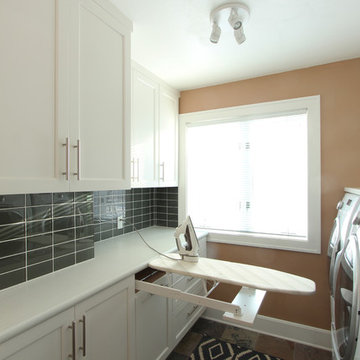
A pullout ironing board is located in the top drawer of this cabinet. Easy to pullout and push back in it offers a great solution for the ironing board in any space. Concealed behind a drawer front when not in use, can swivel when used and is the perfect size.
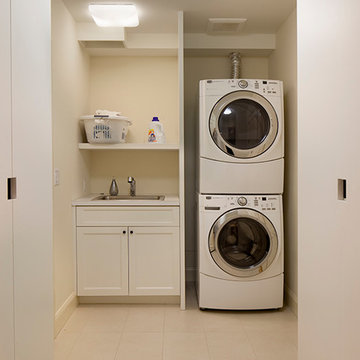
Laundry room with stacking washer and dryer for maximizing space.
Photo of a mid-sized traditional single-wall dedicated laundry room in San Francisco with a drop-in sink, recessed-panel cabinets, white cabinets, laminate benchtops, beige walls, ceramic floors and a stacked washer and dryer.
Photo of a mid-sized traditional single-wall dedicated laundry room in San Francisco with a drop-in sink, recessed-panel cabinets, white cabinets, laminate benchtops, beige walls, ceramic floors and a stacked washer and dryer.

Rich "Adriatic Sea" blue cabinets with matte black hardware, white formica countertops, matte black faucet and hardware, floor to ceiling wall cabinets, vinyl plank flooring, and separate toilet room.
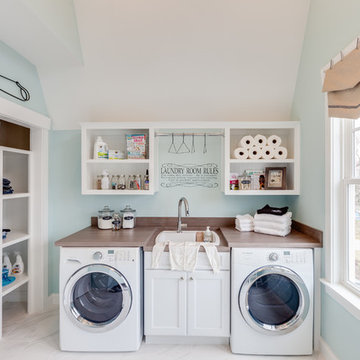
Jonathan Edwards
This is an example of a large beach style utility room in Other with a drop-in sink, recessed-panel cabinets, white cabinets, laminate benchtops, blue walls, marble floors and a side-by-side washer and dryer.
This is an example of a large beach style utility room in Other with a drop-in sink, recessed-panel cabinets, white cabinets, laminate benchtops, blue walls, marble floors and a side-by-side washer and dryer.
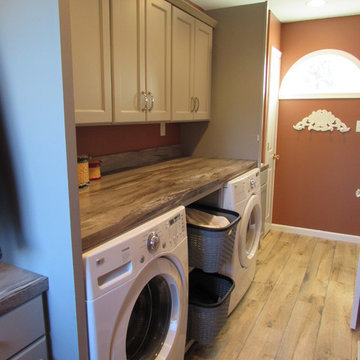
Photo of a small transitional single-wall dedicated laundry room in Other with recessed-panel cabinets, grey cabinets, laminate benchtops and a side-by-side washer and dryer.
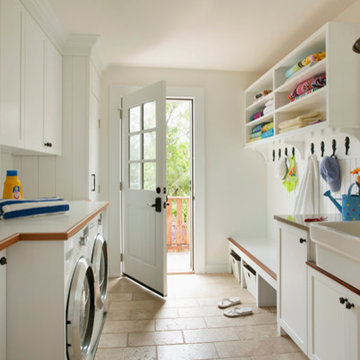
Mid-sized traditional galley utility room in Boston with a farmhouse sink, recessed-panel cabinets, white cabinets, laminate benchtops, white walls, limestone floors, a side-by-side washer and dryer and beige floor.
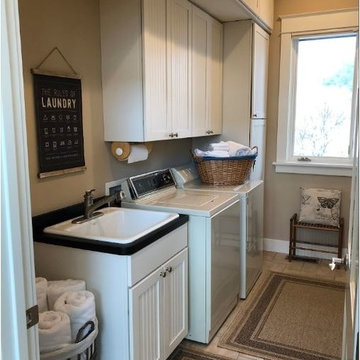
Laundry room adjacent to living room area and master suite
Design ideas for a mid-sized transitional galley dedicated laundry room in Minneapolis with an utility sink, recessed-panel cabinets, white cabinets, laminate benchtops, beige walls, porcelain floors, a side-by-side washer and dryer, beige floor and black benchtop.
Design ideas for a mid-sized transitional galley dedicated laundry room in Minneapolis with an utility sink, recessed-panel cabinets, white cabinets, laminate benchtops, beige walls, porcelain floors, a side-by-side washer and dryer, beige floor and black benchtop.

The owners of this beautiful 1908 NE Portland home wanted to breathe new life into their unfinished basement and dysfunctional main-floor bathroom and mudroom. Our goal was to create comfortable and practical spaces, while staying true to the preferences of the homeowners and age of the home.
The existing half bathroom and mudroom were situated in what was originally an enclosed back porch. The homeowners wanted to create a full bathroom on the main floor, along with a functional mudroom off the back entrance. Our team completely gutted the space, reframed the walls, leveled the flooring, and installed upgraded amenities, including a solid surface shower, custom cabinetry, blue tile and marmoleum flooring, and Marvin wood windows.
In the basement, we created a laundry room, designated workshop and utility space, and a comfortable family area to shoot pool. The renovated spaces are now up-to-code with insulated and finished walls, heating & cooling, epoxy flooring, and refurbished windows.
The newly remodeled spaces achieve the homeowner's desire for function, comfort, and to preserve the unique quality & character of their 1908 residence.
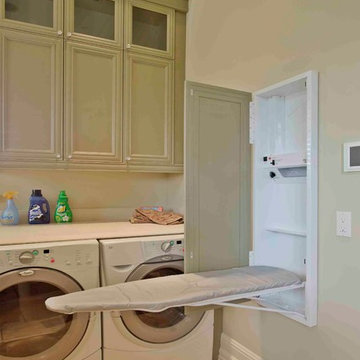
James Wilson
Inspiration for a mid-sized traditional single-wall dedicated laundry room in Orlando with recessed-panel cabinets, green cabinets, laminate benchtops, beige walls, ceramic floors and a side-by-side washer and dryer.
Inspiration for a mid-sized traditional single-wall dedicated laundry room in Orlando with recessed-panel cabinets, green cabinets, laminate benchtops, beige walls, ceramic floors and a side-by-side washer and dryer.
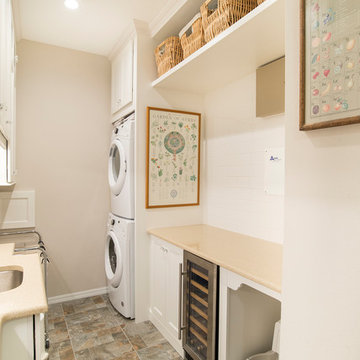
This is an example of a small traditional galley dedicated laundry room in Orlando with an undermount sink, recessed-panel cabinets, white cabinets, laminate benchtops, white walls, a stacked washer and dryer and grey floor.
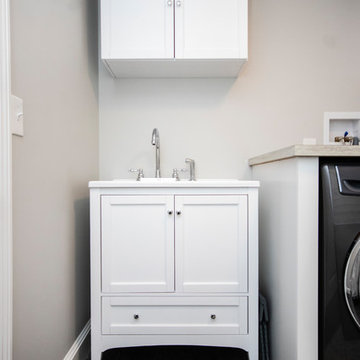
Mid-sized transitional single-wall dedicated laundry room in Boston with a drop-in sink, recessed-panel cabinets, white cabinets, laminate benchtops, grey walls, vinyl floors, a side-by-side washer and dryer, grey floor and brown benchtop.
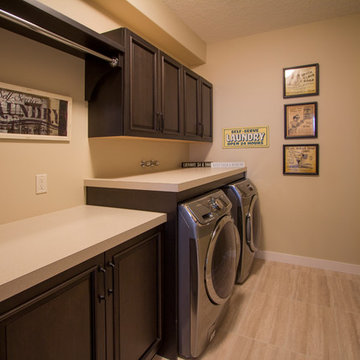
Laundry room with vintage prints.
This is an example of a transitional single-wall laundry room in Calgary with recessed-panel cabinets, dark wood cabinets, laminate benchtops, brown walls, ceramic floors and a side-by-side washer and dryer.
This is an example of a transitional single-wall laundry room in Calgary with recessed-panel cabinets, dark wood cabinets, laminate benchtops, brown walls, ceramic floors and a side-by-side washer and dryer.
Laundry Room Design Ideas with Recessed-panel Cabinets and Laminate Benchtops
1