Laundry Room Design Ideas with Recessed-panel Cabinets and Light Wood Cabinets
Refine by:
Budget
Sort by:Popular Today
21 - 40 of 122 photos
Item 1 of 3
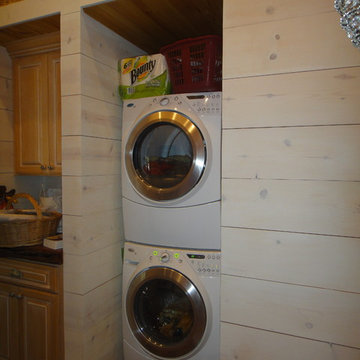
This unique cabin began as an ordinary ranch house with a million dollar Lake Norfork view. The layout was chopped up with too small of kitchen and baths. One bath that served two bedrooms was only accessible through one bedroom. We valted all of the ceilings and finished them with wood. Only closing in the porch, we rearranged the entire house. It is not only dramatic, it is functional and full of excellent craftsmanship. Howard Shannon drew all of the plans.
Photos by Claudia Shannon
Claudia Shannon
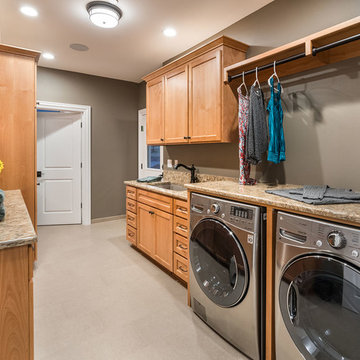
This utility room includes granite counter-tops, front load washer and dryer as well as clothing rods above the counter top so you can hang dry dedicates. The floor is tile and includes a utility sink.
KuDa Photography

Here we see the storage of the washer, dryer, and laundry behind the custom-made wooden screens. The laundry storage area features a black matte metal garment hanging rod above Ash cabinetry topped with polished terrazzo that features an array of grey and multi-tonal pinks and carries up to the back of the wall. The wall sconce features a hand-blown glass globe, cut and polished to resemble a precious stone or crystal.
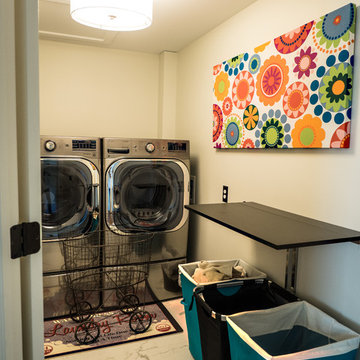
The Laundry was added by reworking a closet area to the secon floor of the home. Note the tile flooring.
Visions in Photography
This is an example of an eclectic u-shaped dedicated laundry room in Detroit with recessed-panel cabinets, light wood cabinets, laminate benchtops, beige walls, ceramic floors and a side-by-side washer and dryer.
This is an example of an eclectic u-shaped dedicated laundry room in Detroit with recessed-panel cabinets, light wood cabinets, laminate benchtops, beige walls, ceramic floors and a side-by-side washer and dryer.
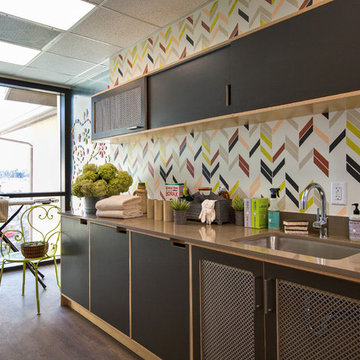
We were honored to be a selected designer for the "Where Hope Has a Home" charity project. At Alden Miller we are committed to working in the community bringing great design to all. Joseph Schell
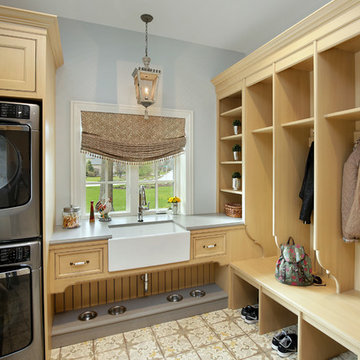
A mud room serving many functions: stacked washer & dryer for convenient clean-up; large farm sink for additional clean-up activities; several recessed dog bowls found below sink; multiple open locker spaces with hooks, cubbies & bench for ease of leaving or entering home.
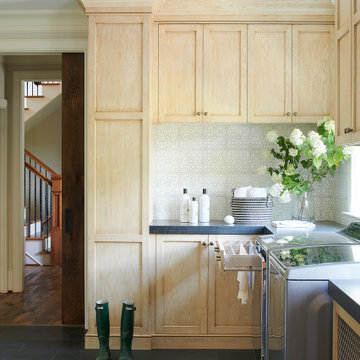
Photo of a large u-shaped utility room in Philadelphia with recessed-panel cabinets, light wood cabinets, quartzite benchtops, cement tile splashback, slate floors, a side-by-side washer and dryer, grey floor and grey benchtop.
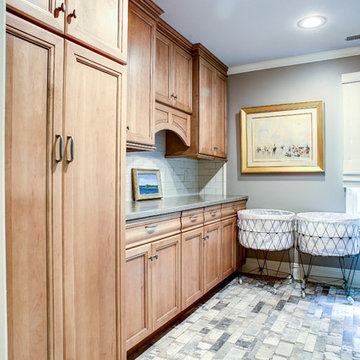
Design ideas for a large traditional single-wall utility room in New York with recessed-panel cabinets, light wood cabinets, quartz benchtops, grey walls and grey floor.
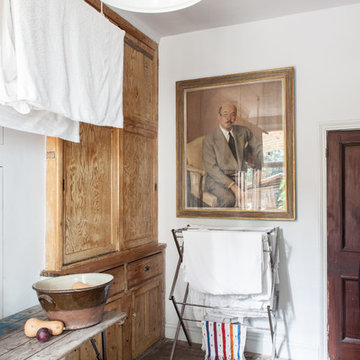
Design: Caroline Cobbold Interior Design
Photography: Adelina Iliev
Design ideas for an eclectic laundry room in London with recessed-panel cabinets, light wood cabinets, wood benchtops, white walls and dark hardwood floors.
Design ideas for an eclectic laundry room in London with recessed-panel cabinets, light wood cabinets, wood benchtops, white walls and dark hardwood floors.

www.genevacabinet.com
Geneva Cabinet Company, Lake Geneva WI, It is very likely that function is the key motivator behind a bathroom makeover. It could be too small, dated, or just not working. Here we recreated the primary bath by borrowing space from an adjacent laundry room and hall bath. The new design delivers a spacious bathroom suite with the bonus of improved laundry storage.

Offering an alternative storage option, across from the laundry space is a matching cabinet containing space to store shoes and outerwear. These custom screens are made from Ash and natural rattan cane webbing to conceal storage when entering and exiting the home.
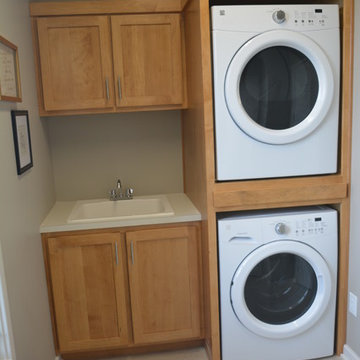
Design ideas for an arts and crafts dedicated laundry room in Other with a drop-in sink, recessed-panel cabinets, light wood cabinets, grey walls and a stacked washer and dryer.
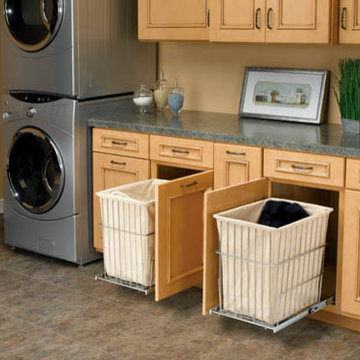
This laundry and storage room is complete with pull out laundry bins for each member of the family. The maple finish on the cabinets is a perfect match for the faux stone counter top.
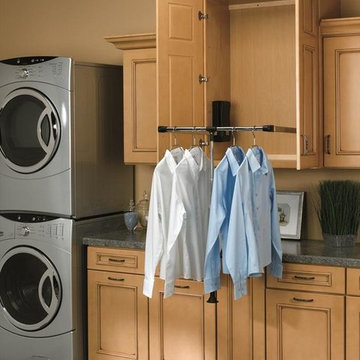
The stackable washer and dryer allowed for a ton of cabinetry to be put in this laundry room. And...the pull down hanging rod by Rev-A-Shelf is quite brilliant. Great space!
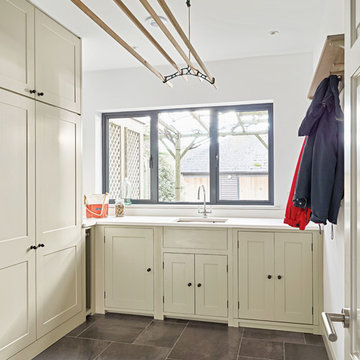
Credit: Photography by Nicholas Yarsley Photography
This is an example of a mid-sized beach style galley laundry cupboard in Devon with a drop-in sink, recessed-panel cabinets, light wood cabinets, porcelain floors, a concealed washer and dryer, grey floor, white benchtop, granite benchtops and white walls.
This is an example of a mid-sized beach style galley laundry cupboard in Devon with a drop-in sink, recessed-panel cabinets, light wood cabinets, porcelain floors, a concealed washer and dryer, grey floor, white benchtop, granite benchtops and white walls.
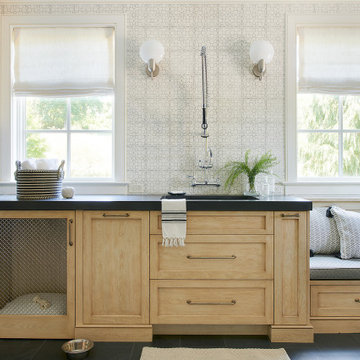
Inspiration for a large u-shaped utility room in Philadelphia with an undermount sink, recessed-panel cabinets, light wood cabinets, quartzite benchtops, cement tile splashback, slate floors, a side-by-side washer and dryer, grey floor and grey benchtop.
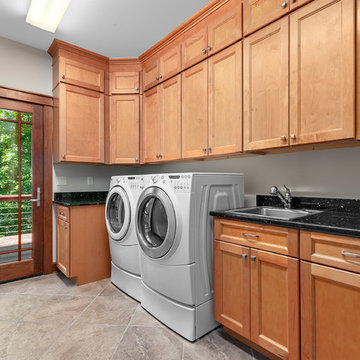
Marilyn Kay
Photo of a mid-sized arts and crafts l-shaped dedicated laundry room in Other with a drop-in sink, recessed-panel cabinets, light wood cabinets, granite benchtops, beige walls, porcelain floors, a side-by-side washer and dryer, beige floor and black benchtop.
Photo of a mid-sized arts and crafts l-shaped dedicated laundry room in Other with a drop-in sink, recessed-panel cabinets, light wood cabinets, granite benchtops, beige walls, porcelain floors, a side-by-side washer and dryer, beige floor and black benchtop.
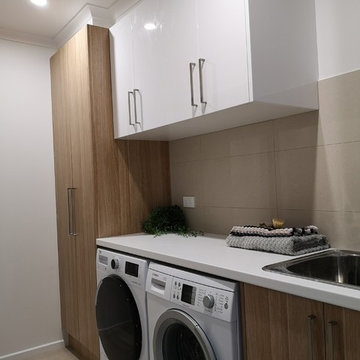
two-tone cabinet to create a brighter space
Design ideas for a small modern single-wall dedicated laundry room in Melbourne with a drop-in sink, recessed-panel cabinets, light wood cabinets, laminate benchtops, beige walls, porcelain floors, a side-by-side washer and dryer, beige floor and white benchtop.
Design ideas for a small modern single-wall dedicated laundry room in Melbourne with a drop-in sink, recessed-panel cabinets, light wood cabinets, laminate benchtops, beige walls, porcelain floors, a side-by-side washer and dryer, beige floor and white benchtop.
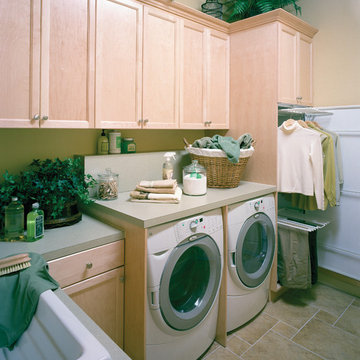
The Sater Design Collection's luxury, Spanish home plan "San Sebastian" (Plan #6945). saterdesign.com
Photo of a large mediterranean galley dedicated laundry room in Miami with a drop-in sink, recessed-panel cabinets, light wood cabinets, laminate benchtops, travertine floors, a side-by-side washer and dryer and beige walls.
Photo of a large mediterranean galley dedicated laundry room in Miami with a drop-in sink, recessed-panel cabinets, light wood cabinets, laminate benchtops, travertine floors, a side-by-side washer and dryer and beige walls.
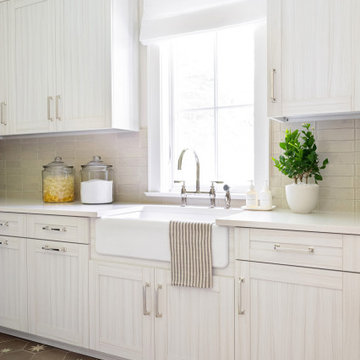
Architecture, Interior Design, Custom Furniture Design & Art Curation by Chango & Co.
This is an example of a large traditional l-shaped dedicated laundry room in New York with a farmhouse sink, recessed-panel cabinets, light wood cabinets, marble benchtops, beige walls, ceramic floors, a side-by-side washer and dryer, brown floor and beige benchtop.
This is an example of a large traditional l-shaped dedicated laundry room in New York with a farmhouse sink, recessed-panel cabinets, light wood cabinets, marble benchtops, beige walls, ceramic floors, a side-by-side washer and dryer, brown floor and beige benchtop.
Laundry Room Design Ideas with Recessed-panel Cabinets and Light Wood Cabinets
2