Laundry Room Design Ideas with Recessed-panel Cabinets and Multi-Coloured Benchtop
Refine by:
Budget
Sort by:Popular Today
61 - 80 of 207 photos
Item 1 of 3
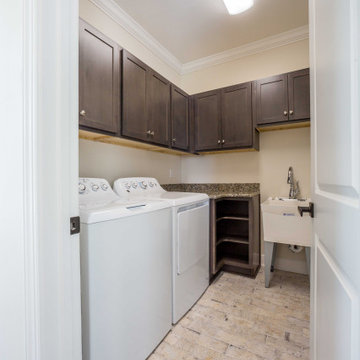
Custom laundry room with a utility sink and side by side washer dryer.
Mid-sized traditional l-shaped dedicated laundry room with an utility sink, recessed-panel cabinets, dark wood cabinets, granite benchtops, beige walls, porcelain floors, a side-by-side washer and dryer, beige floor and multi-coloured benchtop.
Mid-sized traditional l-shaped dedicated laundry room with an utility sink, recessed-panel cabinets, dark wood cabinets, granite benchtops, beige walls, porcelain floors, a side-by-side washer and dryer, beige floor and multi-coloured benchtop.
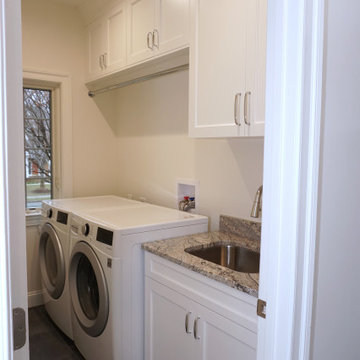
The laundry room needed updated finishes as well as a place to hang clothing. We took the cabinets to the ceiling and installed a new undermount stainless sink.
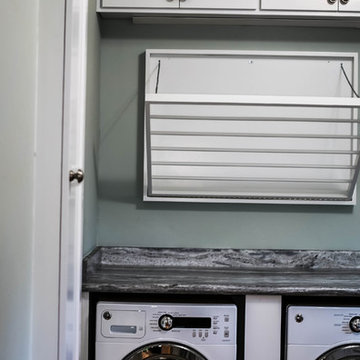
This is an example of a mid-sized transitional single-wall dedicated laundry room in Sacramento with a drop-in sink, recessed-panel cabinets, white cabinets, granite benchtops, grey walls, medium hardwood floors, a side-by-side washer and dryer, brown floor and multi-coloured benchtop.
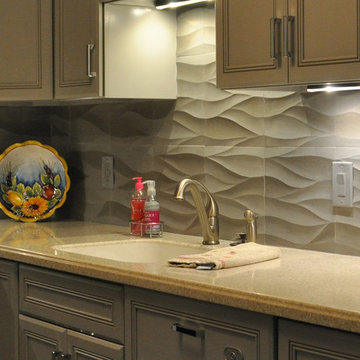
Laundry room remodel. Hand carved stone backsplash with gray pated cabinets.
Photographer: Laura A. Suglia-Isgro, ASID
Photo of a mid-sized contemporary u-shaped utility room in Cleveland with recessed-panel cabinets, grey cabinets, solid surface benchtops, grey walls, ceramic floors, a stacked washer and dryer, an undermount sink, multi-coloured floor and multi-coloured benchtop.
Photo of a mid-sized contemporary u-shaped utility room in Cleveland with recessed-panel cabinets, grey cabinets, solid surface benchtops, grey walls, ceramic floors, a stacked washer and dryer, an undermount sink, multi-coloured floor and multi-coloured benchtop.
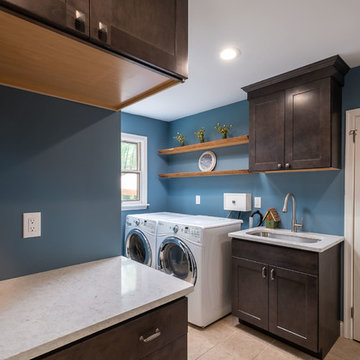
A rustic style mudroom / laundry room in Warrington, Pennsylvania. A lot of times with mudrooms people think they need more square footage, but what they really need is some good space planning.
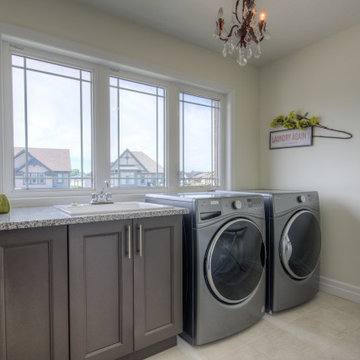
large laundry room with windows in our Edgewood model!
Photo of a mid-sized contemporary single-wall dedicated laundry room in Toronto with a drop-in sink, recessed-panel cabinets, grey cabinets, beige walls, laminate floors, a side-by-side washer and dryer, beige floor and multi-coloured benchtop.
Photo of a mid-sized contemporary single-wall dedicated laundry room in Toronto with a drop-in sink, recessed-panel cabinets, grey cabinets, beige walls, laminate floors, a side-by-side washer and dryer, beige floor and multi-coloured benchtop.
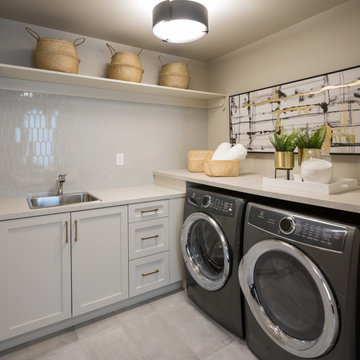
Photo of a large transitional l-shaped dedicated laundry room in Calgary with a single-bowl sink, recessed-panel cabinets, grey cabinets, marble benchtops, grey splashback, ceramic splashback, beige walls, ceramic floors, a side-by-side washer and dryer, grey floor and multi-coloured benchtop.
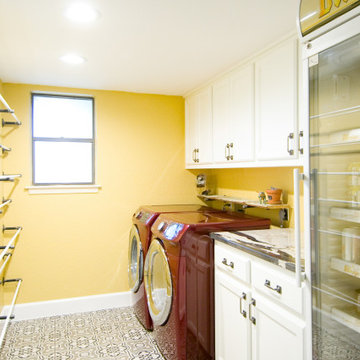
Photo of a mid-sized mediterranean single-wall utility room with recessed-panel cabinets, white cabinets, quartzite benchtops, ceramic floors, a side-by-side washer and dryer, multi-coloured floor and multi-coloured benchtop.
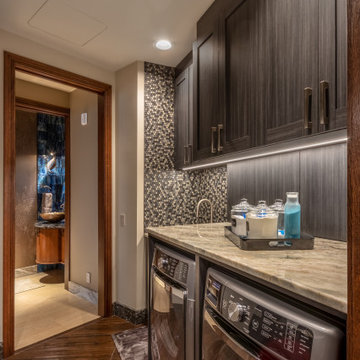
This is an example of a small contemporary single-wall dedicated laundry room in Omaha with an undermount sink, recessed-panel cabinets, grey cabinets, granite benchtops, dark hardwood floors, a side-by-side washer and dryer, brown floor and multi-coloured benchtop.
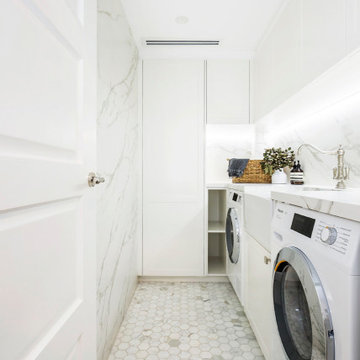
This project recently completed in Manly shows a perfect blend of classic and contemporary styles. Stunning satin polyurethane cabinets, in our signature 7-coat spray finish, with classic details show that you don’t have to choose between classic and contemporary when renovating your home.
The brief from our client was to create the feeling of a house within their new apartment, allowing their family the ease of apartment living without compromising the feeling of spaciousness. By combining the grandeur of sculpted mouldings with a contemporary neutral colour scheme, we’ve created a mix of old and new school that perfectly suits our client’s lifestyle.
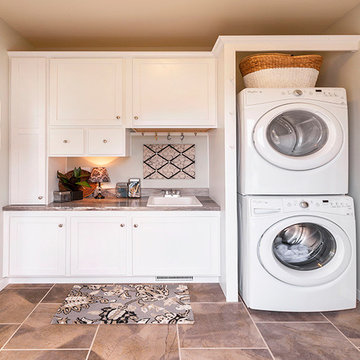
Photo of a mid-sized traditional single-wall dedicated laundry room in New York with an undermount sink, recessed-panel cabinets, white cabinets, beige walls, a stacked washer and dryer, brown floor and multi-coloured benchtop.
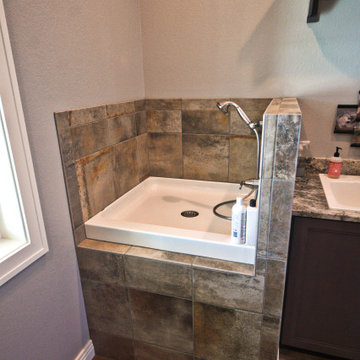
An elevated in-home dog wash makes pet care a breeze!
Photo of a mid-sized transitional utility room in Other with a drop-in sink, recessed-panel cabinets, dark wood cabinets, grey walls, porcelain floors, multi-coloured floor and multi-coloured benchtop.
Photo of a mid-sized transitional utility room in Other with a drop-in sink, recessed-panel cabinets, dark wood cabinets, grey walls, porcelain floors, multi-coloured floor and multi-coloured benchtop.
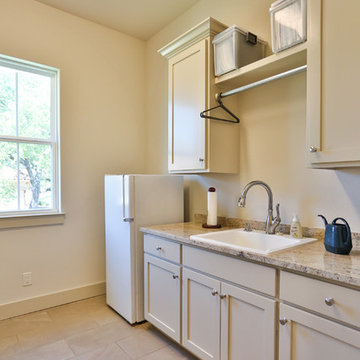
Laundry room in Hill Country Stone Home. Features farmhouse sink, alder cabinets, granite countertops, and tile floor.
Design ideas for a mid-sized traditional galley dedicated laundry room in Austin with a farmhouse sink, recessed-panel cabinets, beige cabinets, granite benchtops, beige walls, ceramic floors, a side-by-side washer and dryer, beige floor and multi-coloured benchtop.
Design ideas for a mid-sized traditional galley dedicated laundry room in Austin with a farmhouse sink, recessed-panel cabinets, beige cabinets, granite benchtops, beige walls, ceramic floors, a side-by-side washer and dryer, beige floor and multi-coloured benchtop.
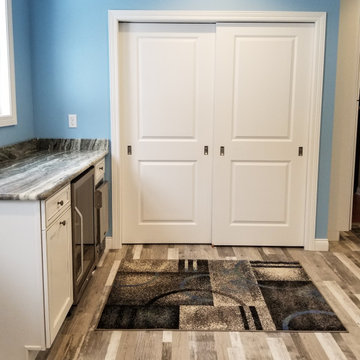
Mid-sized contemporary galley utility room in Cleveland with an undermount sink, recessed-panel cabinets, white cabinets, granite benchtops, blue walls, light hardwood floors, a side-by-side washer and dryer, grey floor and multi-coloured benchtop.
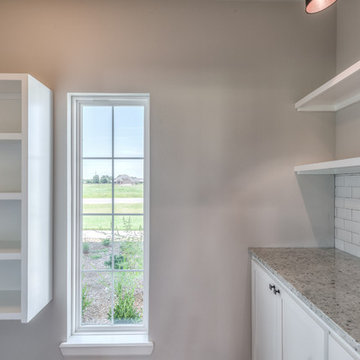
Photo of a mid-sized country galley dedicated laundry room in Other with an undermount sink, recessed-panel cabinets, white cabinets, granite benchtops, grey walls, porcelain floors, a side-by-side washer and dryer, brown floor and multi-coloured benchtop.
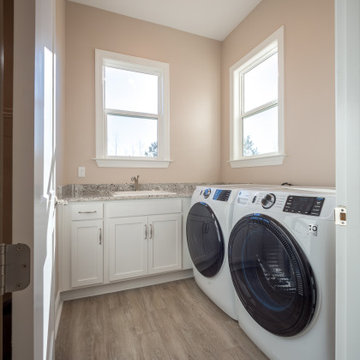
Custom laundry room with tile flooring and granite countertops.
Design ideas for a mid-sized traditional l-shaped dedicated laundry room with a drop-in sink, recessed-panel cabinets, white cabinets, granite benchtops, beige walls, porcelain floors, a side-by-side washer and dryer, brown floor and multi-coloured benchtop.
Design ideas for a mid-sized traditional l-shaped dedicated laundry room with a drop-in sink, recessed-panel cabinets, white cabinets, granite benchtops, beige walls, porcelain floors, a side-by-side washer and dryer, brown floor and multi-coloured benchtop.
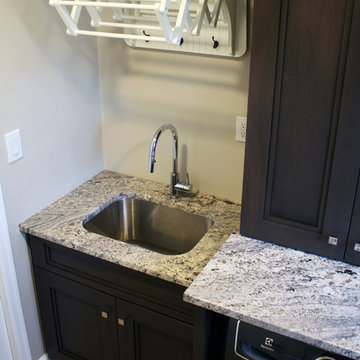
Pennington, NJ. Mudroom Laundry Room features custom cabinetry, sink, drying rack, built in bench with storage for coats & shoes.
This is an example of a mid-sized transitional u-shaped utility room in Philadelphia with an undermount sink, recessed-panel cabinets, dark wood cabinets, granite benchtops, beige walls, vinyl floors, a side-by-side washer and dryer, beige floor and multi-coloured benchtop.
This is an example of a mid-sized transitional u-shaped utility room in Philadelphia with an undermount sink, recessed-panel cabinets, dark wood cabinets, granite benchtops, beige walls, vinyl floors, a side-by-side washer and dryer, beige floor and multi-coloured benchtop.
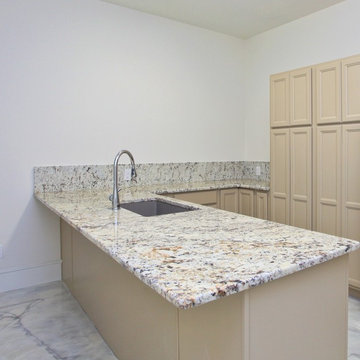
This Luxurious Lower Level is fun and comfortable with elegant finished and fun painted wall treatments!
This is an example of a large contemporary u-shaped utility room in Raleigh with an undermount sink, recessed-panel cabinets, beige cabinets, granite benchtops, white walls, marble floors, a side-by-side washer and dryer, white floor and multi-coloured benchtop.
This is an example of a large contemporary u-shaped utility room in Raleigh with an undermount sink, recessed-panel cabinets, beige cabinets, granite benchtops, white walls, marble floors, a side-by-side washer and dryer, white floor and multi-coloured benchtop.
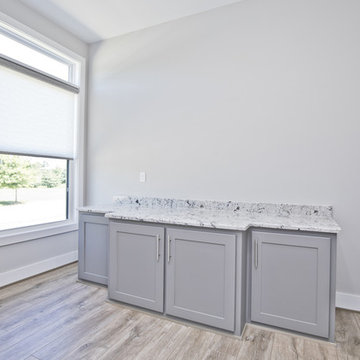
Design ideas for a mid-sized contemporary single-wall dedicated laundry room in Other with recessed-panel cabinets, grey cabinets, granite benchtops, grey walls, medium hardwood floors, brown floor and multi-coloured benchtop.
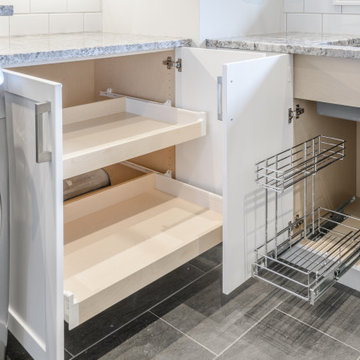
This is an example of a mid-sized contemporary l-shaped dedicated laundry room in Other with an undermount sink, recessed-panel cabinets, white cabinets, granite benchtops, grey walls, slate floors, a side-by-side washer and dryer, grey floor and multi-coloured benchtop.
Laundry Room Design Ideas with Recessed-panel Cabinets and Multi-Coloured Benchtop
4