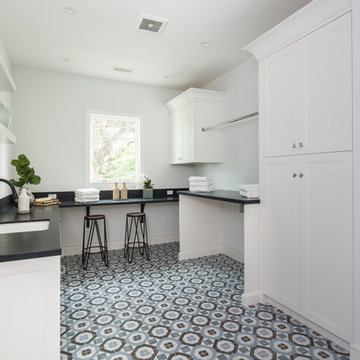Laundry Room Design Ideas with Recessed-panel Cabinets and Multi-Coloured Floor
Refine by:
Budget
Sort by:Popular Today
141 - 160 of 431 photos
Item 1 of 3

Photo of a mid-sized country galley utility room in Other with a drop-in sink, recessed-panel cabinets, white cabinets, wood benchtops, brown splashback, timber splashback, white walls, terra-cotta floors, a side-by-side washer and dryer, multi-coloured floor, brown benchtop and planked wall panelling.
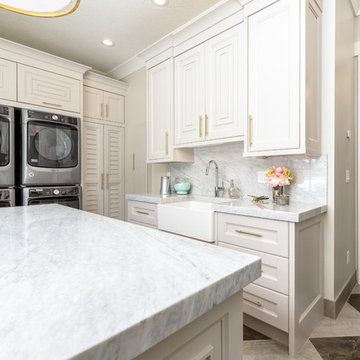
FX Home Tours
Interior Design: Osmond Design
Photo of a large transitional u-shaped dedicated laundry room in Salt Lake City with a farmhouse sink, recessed-panel cabinets, beige cabinets, beige walls, a stacked washer and dryer, multi-coloured floor, white benchtop and marble benchtops.
Photo of a large transitional u-shaped dedicated laundry room in Salt Lake City with a farmhouse sink, recessed-panel cabinets, beige cabinets, beige walls, a stacked washer and dryer, multi-coloured floor, white benchtop and marble benchtops.
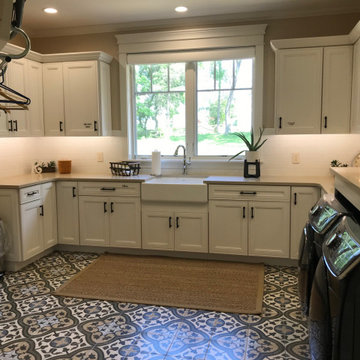
This laundry room was designed with function in mind, not to mention making this chore a pleasure. Classic, yet plenty of artistic touches.
Inspiration for an expansive traditional l-shaped dedicated laundry room in San Francisco with a farmhouse sink, recessed-panel cabinets, white cabinets, quartz benchtops, white splashback, subway tile splashback, beige walls, porcelain floors, a side-by-side washer and dryer, multi-coloured floor and white benchtop.
Inspiration for an expansive traditional l-shaped dedicated laundry room in San Francisco with a farmhouse sink, recessed-panel cabinets, white cabinets, quartz benchtops, white splashback, subway tile splashback, beige walls, porcelain floors, a side-by-side washer and dryer, multi-coloured floor and white benchtop.
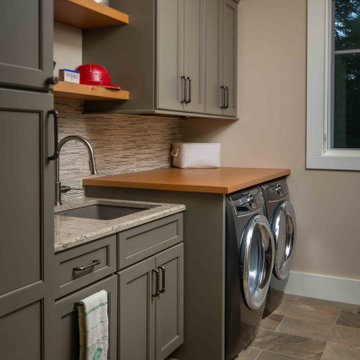
We love it when a home becomes a family compound with wonderful history. That is exactly what this home on Mullet Lake is. The original cottage was built by our client’s father and enjoyed by the family for years. It finally came to the point that there was simply not enough room and it lacked some of the efficiencies and luxuries enjoyed in permanent residences. The cottage is utilized by several families and space was needed to allow for summer and holiday enjoyment. The focus was on creating additional space on the second level, increasing views of the lake, moving interior spaces and the need to increase the ceiling heights on the main level. All these changes led for the need to start over or at least keep what we could and add to it. The home had an excellent foundation, in more ways than one, so we started from there.
It was important to our client to create a northern Michigan cottage using low maintenance exterior finishes. The interior look and feel moved to more timber beam with pine paneling to keep the warmth and appeal of our area. The home features 2 master suites, one on the main level and one on the 2nd level with a balcony. There are 4 additional bedrooms with one also serving as an office. The bunkroom provides plenty of sleeping space for the grandchildren. The great room has vaulted ceilings, plenty of seating and a stone fireplace with vast windows toward the lake. The kitchen and dining are open to each other and enjoy the view.
The beach entry provides access to storage, the 3/4 bath, and laundry. The sunroom off the dining area is a great extension of the home with 180 degrees of view. This allows a wonderful morning escape to enjoy your coffee. The covered timber entry porch provides a direct view of the lake upon entering the home. The garage also features a timber bracketed shed roof system which adds wonderful detail to garage doors.
The home’s footprint was extended in a few areas to allow for the interior spaces to work with the needs of the family. Plenty of living spaces for all to enjoy as well as bedrooms to rest their heads after a busy day on the lake. This will be enjoyed by generations to come.
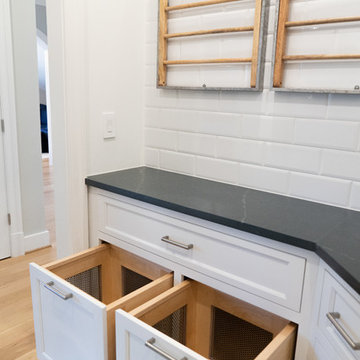
Mid-sized traditional u-shaped dedicated laundry room in DC Metro with an undermount sink, recessed-panel cabinets, white cabinets, soapstone benchtops, vinyl floors, a stacked washer and dryer, multi-coloured floor and grey benchtop.
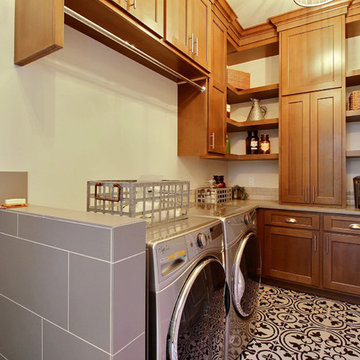
Paint by Sherwin Williams
Body Color - City Loft - SW 7631
Trim Color - Custom Color - SW 8975/3535
Master Suite & Guest Bath - Site White - SW 7070
Girls' Rooms & Bath - White Beet - SW 6287
Exposed Beams & Banister Stain - Banister Beige - SW 3128-B
Wall & Floor Tile by Macadam Floor & Design
Counter Backsplash by Emser Tile
Counter Backsplash Product Vogue in Matte Grey
Floor Tile by United Tile
Floor Product Hydraulic by Apavisa in Black
Pet Shower Tile by Surface Art Inc
Pet Shower Product A La Mode in Honed Buff
Windows by Milgard Windows & Doors
Window Product Style Line® Series
Window Supplier Troyco - Window & Door
Window Treatments by Budget Blinds
Lighting by Destination Lighting
Fixtures by Crystorama Lighting
Interior Design by Tiffany Home Design
Custom Cabinetry & Storage by Northwood Cabinets
Customized & Built by Cascade West Development
Photography by ExposioHDR Portland
Original Plans by Alan Mascord Design Associates
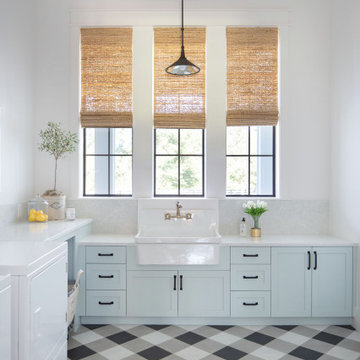
Large country l-shaped dedicated laundry room in Houston with a farmhouse sink, recessed-panel cabinets, blue cabinets, white walls, ceramic floors, a side-by-side washer and dryer, multi-coloured floor and white benchtop.
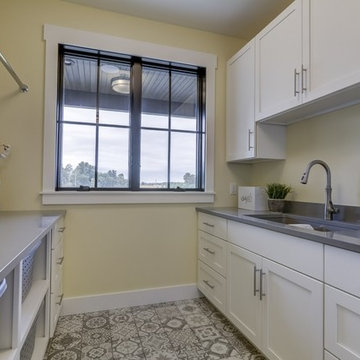
Inspiration for a mid-sized country galley dedicated laundry room in Chicago with an undermount sink, recessed-panel cabinets, white cabinets, quartz benchtops, yellow walls, ceramic floors, multi-coloured floor and grey benchtop.
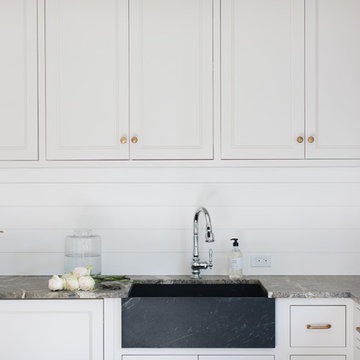
Stoffer Photography
Inspiration for a large transitional u-shaped dedicated laundry room in Grand Rapids with a farmhouse sink, recessed-panel cabinets, white cabinets, white walls and multi-coloured floor.
Inspiration for a large transitional u-shaped dedicated laundry room in Grand Rapids with a farmhouse sink, recessed-panel cabinets, white cabinets, white walls and multi-coloured floor.
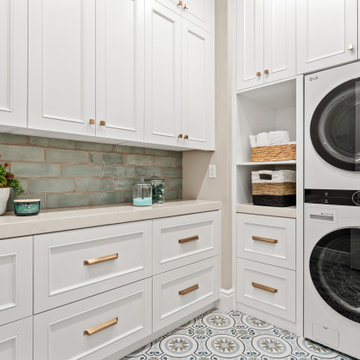
Design ideas for a traditional l-shaped dedicated laundry room in Orange County with white cabinets, quartz benchtops, green splashback, porcelain splashback, porcelain floors, a stacked washer and dryer, recessed-panel cabinets, beige walls, multi-coloured floor and beige benchtop.
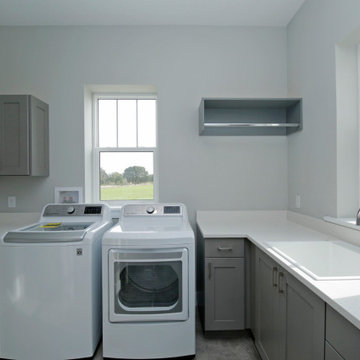
This is an example of a large traditional l-shaped dedicated laundry room in Orlando with an utility sink, recessed-panel cabinets, grey cabinets, quartz benchtops, grey walls, ceramic floors, a side-by-side washer and dryer, multi-coloured floor and white benchtop.

The cabinets are a custom paint color by Benjamin Moore called "Fan Coral". It is a near perfect match to the fish in the wallpaper.
Photo of a small eclectic galley utility room in San Francisco with an undermount sink, recessed-panel cabinets, orange cabinets, quartzite benchtops, beige splashback, ceramic splashback, multi-coloured walls, brick floors, a side-by-side washer and dryer, multi-coloured floor, green benchtop, wood and decorative wall panelling.
Photo of a small eclectic galley utility room in San Francisco with an undermount sink, recessed-panel cabinets, orange cabinets, quartzite benchtops, beige splashback, ceramic splashback, multi-coloured walls, brick floors, a side-by-side washer and dryer, multi-coloured floor, green benchtop, wood and decorative wall panelling.
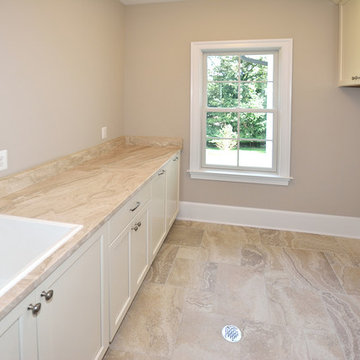
Design ideas for a mid-sized traditional galley dedicated laundry room in DC Metro with a drop-in sink, recessed-panel cabinets, white cabinets, granite benchtops, beige walls, ceramic floors, a side-by-side washer and dryer and multi-coloured floor.
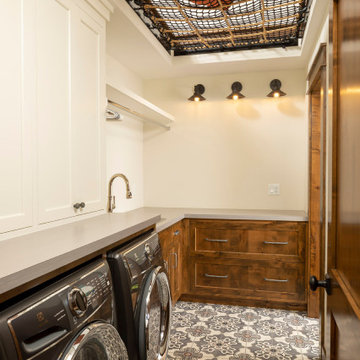
Fun cargo net for kids hideaway in the laundry room
Design ideas for a mid-sized country l-shaped laundry room in Minneapolis with an undermount sink, recessed-panel cabinets, brown cabinets, laminate benchtops, concrete floors, a side-by-side washer and dryer and multi-coloured floor.
Design ideas for a mid-sized country l-shaped laundry room in Minneapolis with an undermount sink, recessed-panel cabinets, brown cabinets, laminate benchtops, concrete floors, a side-by-side washer and dryer and multi-coloured floor.
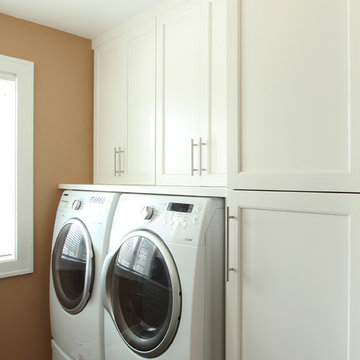
A wood countertop was added above this washer and dryer set that rests on pedestals. Extra deep wall cabinets hold laundry baskets above them and the tall cabinet has it's doors pinned together for multiple hanging rod storage.
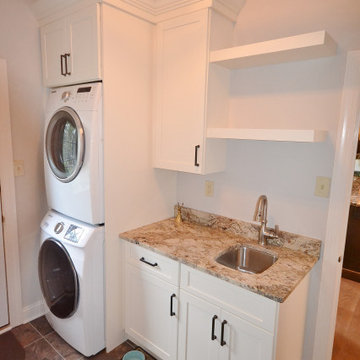
And how could you walk into a new kitchen from the garage without sprucing up the laundry room. New vinyl tile flooring and a nice little cabinetry design around the washer and dryer did the trick. What a great new look!
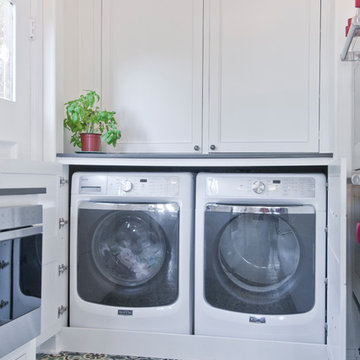
Avesha Michael
Photo of a mid-sized transitional l-shaped laundry room in Los Angeles with an undermount sink, recessed-panel cabinets, white cabinets, quartz benchtops, green splashback, ceramic splashback, porcelain floors, multi-coloured floor and grey benchtop.
Photo of a mid-sized transitional l-shaped laundry room in Los Angeles with an undermount sink, recessed-panel cabinets, white cabinets, quartz benchtops, green splashback, ceramic splashback, porcelain floors, multi-coloured floor and grey benchtop.
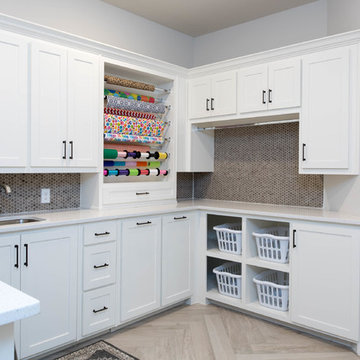
Design ideas for a large transitional galley utility room in Dallas with an undermount sink, recessed-panel cabinets, white cabinets, granite benchtops, white walls, ceramic floors, multi-coloured floor and white benchtop.
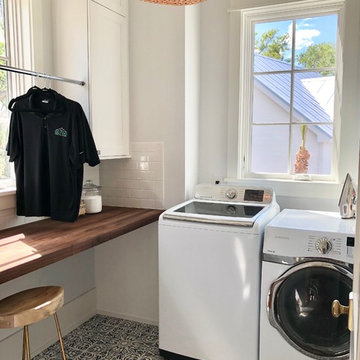
This is an example of a mid-sized country l-shaped dedicated laundry room in Charleston with wood benchtops, a side-by-side washer and dryer, recessed-panel cabinets, white cabinets, white walls, ceramic floors, multi-coloured floor and brown benchtop.
Laundry Room Design Ideas with Recessed-panel Cabinets and Multi-Coloured Floor
8
