Laundry Room Design Ideas with Recessed-panel Cabinets and Planked Wall Panelling
Refine by:
Budget
Sort by:Popular Today
21 - 40 of 55 photos
Item 1 of 3
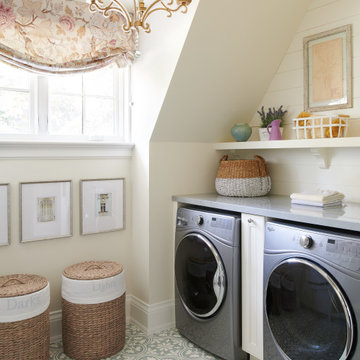
Photo of a laundry room in Toronto with recessed-panel cabinets, white cabinets, beige walls, a side-by-side washer and dryer, grey floor, grey benchtop and planked wall panelling.

Camarilla Oak – The Courtier Waterproof Collection combines the beauty of real hardwood with the durability and functionality of rigid flooring. This innovative type of flooring perfectly replicates both reclaimed and contemporary hardwood floors, while being completely waterproof, durable and easy to clean.
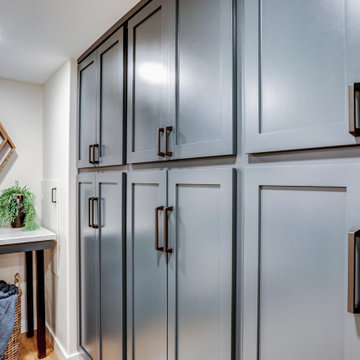
Rich "Adriatic Sea" blue cabinets with matte black hardware, white formica countertops, matte black faucet and hardware, floor to ceiling wall cabinets, vinyl plank flooring, and separate toilet room.
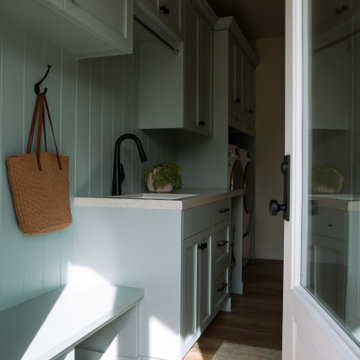
This is an example of a mid-sized transitional single-wall utility room in Sacramento with a single-bowl sink, recessed-panel cabinets, white walls, a side-by-side washer and dryer and planked wall panelling.
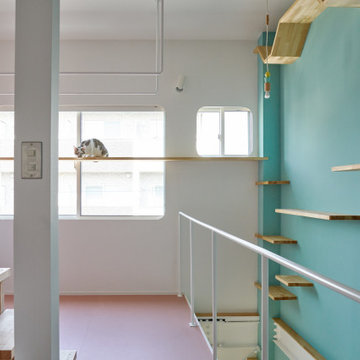
Inspiration for a small contemporary utility room in Kyoto with an undermount sink, recessed-panel cabinets, white cabinets, wood benchtops, pink walls, linoleum floors, an integrated washer and dryer, pink floor, pink benchtop, vaulted and planked wall panelling.
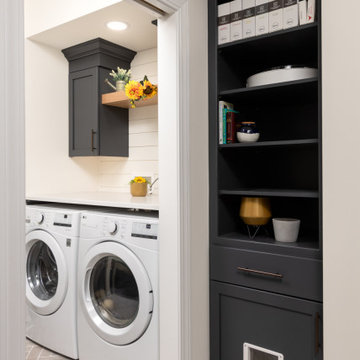
We added two feet from the garage to enlarge the area and provide space for concealed laundry and new mudroom.
This is an example of a large transitional u-shaped utility room in Other with an undermount sink, recessed-panel cabinets, grey cabinets, granite benchtops, white splashback, white walls, porcelain floors, a side-by-side washer and dryer, multi-coloured floor, white benchtop and planked wall panelling.
This is an example of a large transitional u-shaped utility room in Other with an undermount sink, recessed-panel cabinets, grey cabinets, granite benchtops, white splashback, white walls, porcelain floors, a side-by-side washer and dryer, multi-coloured floor, white benchtop and planked wall panelling.
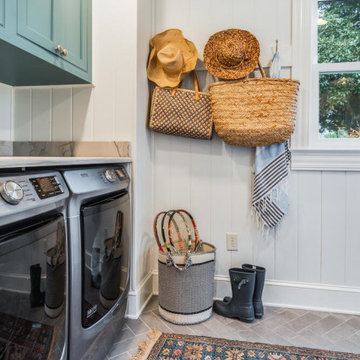
Laundry room/ mudroom of a family friendly beach house on the shore of Easton, Maryland. Custom painted green cabinets and white wainscoting. Vintage style farm sink with vintage oushak rug.
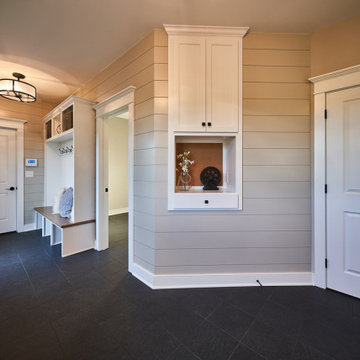
Photo of a contemporary utility room in Columbus with recessed-panel cabinets, white cabinets, grey walls, ceramic floors, black floor, planked wall panelling and a side-by-side washer and dryer.
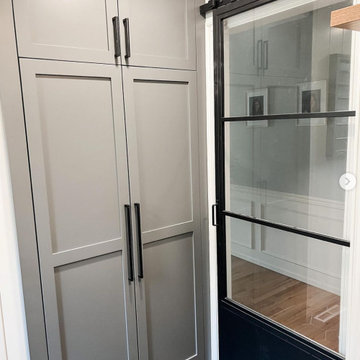
Inspiration for a small country utility room in Seattle with recessed-panel cabinets, grey cabinets, white walls, ceramic floors, grey floor and planked wall panelling.
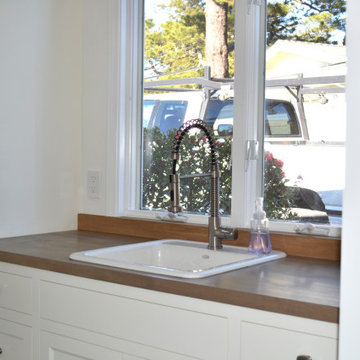
This is an example of a mid-sized country galley utility room in Other with a drop-in sink, recessed-panel cabinets, white cabinets, wood benchtops, brown splashback, timber splashback, white walls, terra-cotta floors, a side-by-side washer and dryer, multi-coloured floor, brown benchtop and planked wall panelling.
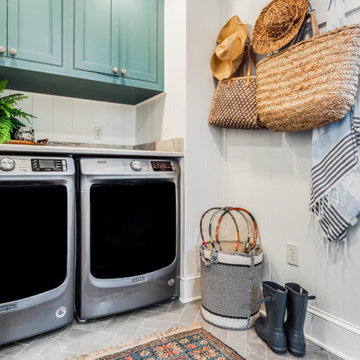
Laundry room/ mudroom of a family friendly beach house on the shore of Easton, Maryland. Custom painted green cabinets and white wainscoting. Vintage style farm sink with vintage oushak rug.

Small country utility room in Seattle with an utility sink, recessed-panel cabinets, grey cabinets, white splashback, porcelain splashback, white walls, ceramic floors, a stacked washer and dryer, grey floor, white benchtop and planked wall panelling.

Large transitional galley utility room in Phoenix with a farmhouse sink, recessed-panel cabinets, white cabinets, marble benchtops, grey splashback, marble splashback, white walls, ceramic floors, a stacked washer and dryer, black floor, white benchtop and planked wall panelling.

Design ideas for a large country galley utility room in Phoenix with a farmhouse sink, recessed-panel cabinets, white cabinets, marble benchtops, grey splashback, marble splashback, white walls, ceramic floors, a stacked washer and dryer, black floor, white benchtop and planked wall panelling.

Expansive transitional u-shaped utility room in Miami with recessed-panel cabinets, brown cabinets, marble benchtops, white walls, limestone floors, a side-by-side washer and dryer, beige floor, white benchtop, planked wall panelling and an undermount sink.
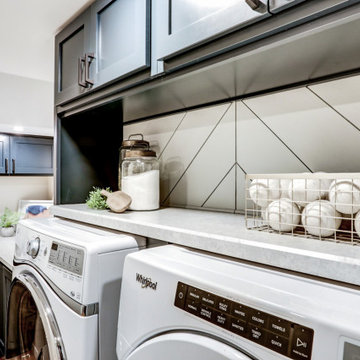
Shiplap backsplash above washer and dryer
Inspiration for a large transitional l-shaped dedicated laundry room in Other with a drop-in sink, recessed-panel cabinets, blue cabinets, laminate benchtops, white walls, vinyl floors, a side-by-side washer and dryer, brown floor, grey benchtop and planked wall panelling.
Inspiration for a large transitional l-shaped dedicated laundry room in Other with a drop-in sink, recessed-panel cabinets, blue cabinets, laminate benchtops, white walls, vinyl floors, a side-by-side washer and dryer, brown floor, grey benchtop and planked wall panelling.
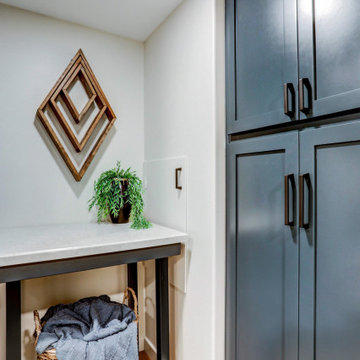
Rich "Adriatic Sea" blue cabinets with matte black hardware, white formica countertops, matte black faucet and hardware, floor to ceiling wall cabinets, vinyl plank flooring, and separate toilet room.
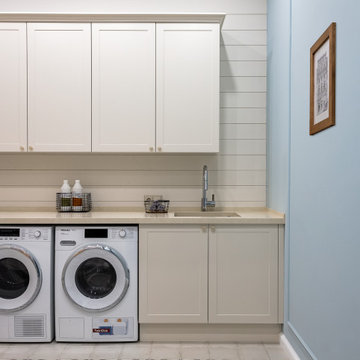
Просторная прачечная - это мечта любой хозяйки. Отдельное помещение, где можно сушить, гладить вещи не перетаскивая их из стиральной машины в другой конец дома.
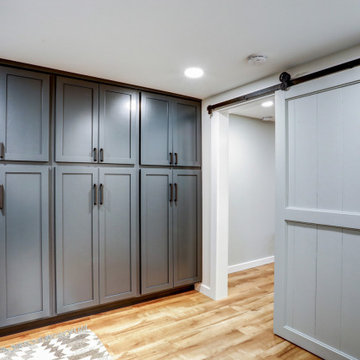
Floor to ceiling wall cabinets and sliding bar door
Photo of a large transitional l-shaped dedicated laundry room in Other with a drop-in sink, recessed-panel cabinets, blue cabinets, laminate benchtops, white walls, vinyl floors, a side-by-side washer and dryer, brown floor, grey benchtop and planked wall panelling.
Photo of a large transitional l-shaped dedicated laundry room in Other with a drop-in sink, recessed-panel cabinets, blue cabinets, laminate benchtops, white walls, vinyl floors, a side-by-side washer and dryer, brown floor, grey benchtop and planked wall panelling.

Rich "Adriatic Sea" blue cabinets with matte black hardware, white formica countertops, matte black faucet and hardware, floor to ceiling wall cabinets, vinyl plank flooring, and separate toilet room.
Laundry Room Design Ideas with Recessed-panel Cabinets and Planked Wall Panelling
2