Laundry Room Design Ideas with Recessed-panel Cabinets and Quartz Benchtops
Refine by:
Budget
Sort by:Popular Today
121 - 140 of 1,386 photos
Item 1 of 3
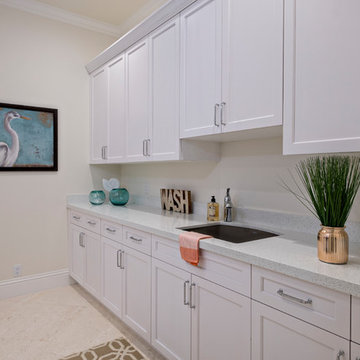
Design ideas for a large traditional galley dedicated laundry room in Miami with an undermount sink, recessed-panel cabinets, white cabinets, quartz benchtops, beige walls and a side-by-side washer and dryer.
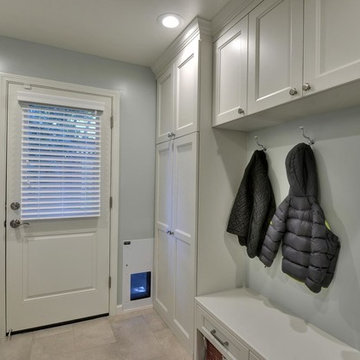
Budget analysis and project development by: May Construction, Inc.
Mid-sized transitional single-wall utility room in San Francisco with an undermount sink, recessed-panel cabinets, white cabinets, grey walls, porcelain floors, a side-by-side washer and dryer, beige floor and quartz benchtops.
Mid-sized transitional single-wall utility room in San Francisco with an undermount sink, recessed-panel cabinets, white cabinets, grey walls, porcelain floors, a side-by-side washer and dryer, beige floor and quartz benchtops.

Laundry Room with plenty of countertops for clean everything up.
Design ideas for a small country l-shaped dedicated laundry room in Denver with an undermount sink, recessed-panel cabinets, white cabinets, quartz benchtops, subway tile splashback, beige walls, porcelain floors, a side-by-side washer and dryer, grey floor and white benchtop.
Design ideas for a small country l-shaped dedicated laundry room in Denver with an undermount sink, recessed-panel cabinets, white cabinets, quartz benchtops, subway tile splashback, beige walls, porcelain floors, a side-by-side washer and dryer, grey floor and white benchtop.
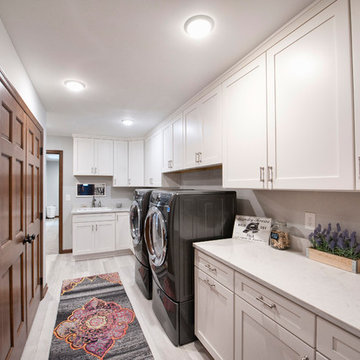
Design ideas for a large transitional galley laundry room in Columbus with a drop-in sink, recessed-panel cabinets, white cabinets, quartz benchtops, grey walls, a side-by-side washer and dryer, grey floor, white benchtop and porcelain floors.
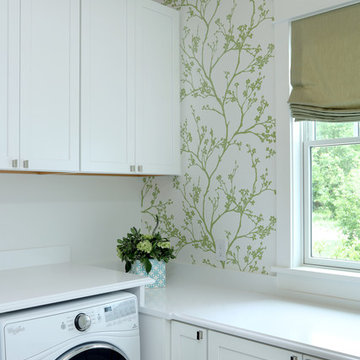
Builder: Homes by True North
Interior Designer: L. Rose Interiors
Photographer: M-Buck Studio
This charming house wraps all of the conveniences of a modern, open concept floor plan inside of a wonderfully detailed modern farmhouse exterior. The front elevation sets the tone with its distinctive twin gable roofline and hipped main level roofline. Large forward facing windows are sheltered by a deep and inviting front porch, which is further detailed by its use of square columns, rafter tails, and old world copper lighting.
Inside the foyer, all of the public spaces for entertaining guests are within eyesight. At the heart of this home is a living room bursting with traditional moldings, columns, and tiled fireplace surround. Opposite and on axis with the custom fireplace, is an expansive open concept kitchen with an island that comfortably seats four. During the spring and summer months, the entertainment capacity of the living room can be expanded out onto the rear patio featuring stone pavers, stone fireplace, and retractable screens for added convenience.
When the day is done, and it’s time to rest, this home provides four separate sleeping quarters. Three of them can be found upstairs, including an office that can easily be converted into an extra bedroom. The master suite is tucked away in its own private wing off the main level stair hall. Lastly, more entertainment space is provided in the form of a lower level complete with a theatre room and exercise space.
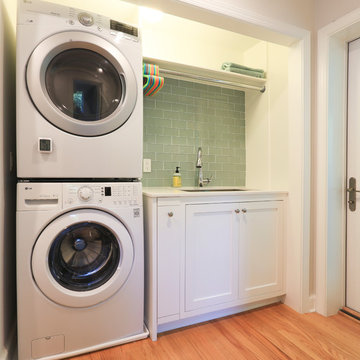
FineCraft Contractors, Inc.
Warwick Photography
Mid-sized contemporary single-wall dedicated laundry room in DC Metro with an undermount sink, recessed-panel cabinets, white cabinets, quartz benchtops, white walls, light hardwood floors, a stacked washer and dryer, brown floor and white benchtop.
Mid-sized contemporary single-wall dedicated laundry room in DC Metro with an undermount sink, recessed-panel cabinets, white cabinets, quartz benchtops, white walls, light hardwood floors, a stacked washer and dryer, brown floor and white benchtop.
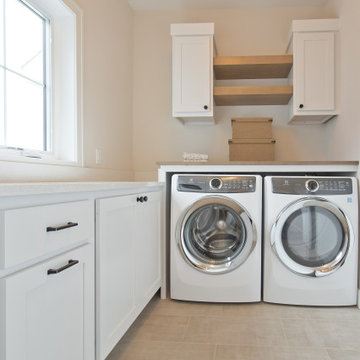
If you love what you see and would like to know more about a manufacturer/color/style of a Floor & Home product used in this project, submit a product inquiry request here: bit.ly/_ProductInquiry
Floor & Home products supplied by Coyle Carpet One- Madison, WI • Products Supplied Include: Laundry Room Floor Tile
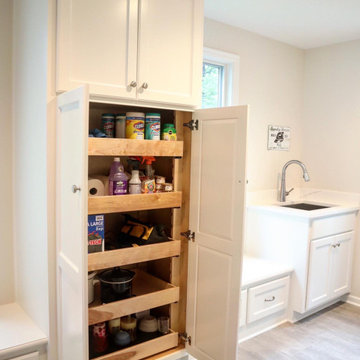
Inspiration for a mid-sized transitional galley utility room in Kansas City with an undermount sink, recessed-panel cabinets, white cabinets, quartz benchtops, beige walls, porcelain floors, a side-by-side washer and dryer, grey floor and white benchtop.
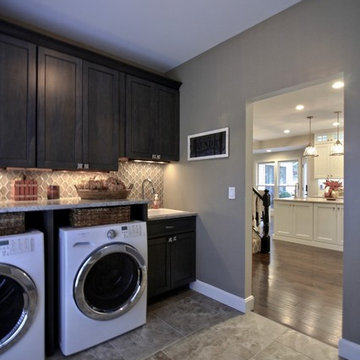
As you enter from the garage you're now greeted with this clean, functional mudroom. The cabinetry matches the bar, and new tile floor provides durability.
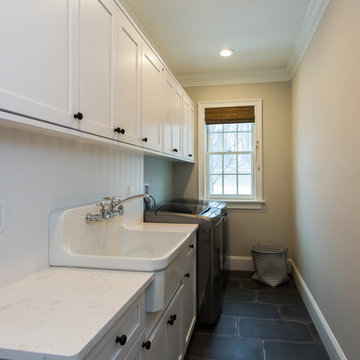
Omega Cabinetry. The Benson door style with the Pearl painted finish.
The countertop is Cambria Quartz in the color Torquay.
Sink: Kohler Gilford Sink K-12701-0
Faucet: Kohler antique wall-mount faucet K-149-3-CP
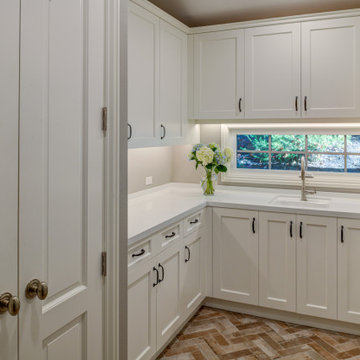
Beautiful and organized! That is what this laundry room is, with a warm herringbone floor to create an inviting place to do the big chore!
Design ideas for a small traditional u-shaped dedicated laundry room in San Francisco with an undermount sink, recessed-panel cabinets, white cabinets, quartz benchtops, grey walls, porcelain floors, a stacked washer and dryer, orange floor and white benchtop.
Design ideas for a small traditional u-shaped dedicated laundry room in San Francisco with an undermount sink, recessed-panel cabinets, white cabinets, quartz benchtops, grey walls, porcelain floors, a stacked washer and dryer, orange floor and white benchtop.
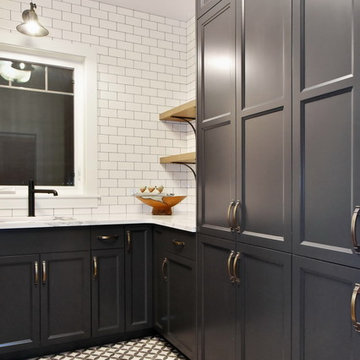
Photo of a mid-sized transitional u-shaped utility room in Calgary with an undermount sink, recessed-panel cabinets, grey cabinets, quartz benchtops, grey walls, a side-by-side washer and dryer, beige floor and white benchtop.
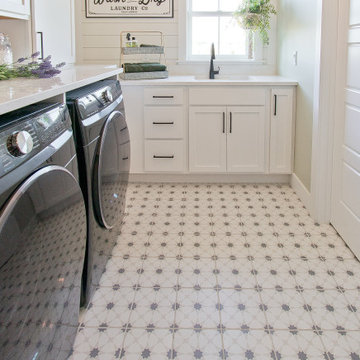
8"x8" Porcelain Tile Floor by MSI - Kenzzi Zoudia
Photo of a country l-shaped laundry room with an undermount sink, recessed-panel cabinets, white cabinets, quartz benchtops, porcelain floors, a side-by-side washer and dryer, multi-coloured floor, white benchtop and planked wall panelling.
Photo of a country l-shaped laundry room with an undermount sink, recessed-panel cabinets, white cabinets, quartz benchtops, porcelain floors, a side-by-side washer and dryer, multi-coloured floor, white benchtop and planked wall panelling.
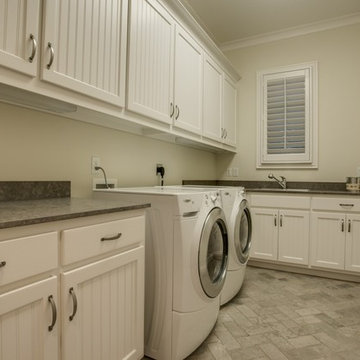
This is an example of a mid-sized traditional l-shaped dedicated laundry room in Dallas with a drop-in sink, recessed-panel cabinets, white cabinets, quartz benchtops, beige walls, brick floors, a side-by-side washer and dryer and beige floor.
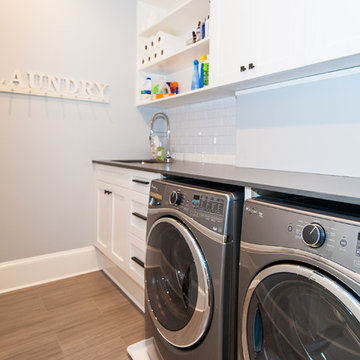
2016 MBIA Gold Award Winner: From whence an old one-story house once stood now stands this 5,000+ SF marvel that Finecraft built in the heart of Bethesda, MD.
Thomson & Cooke Architects
Susie Soleimani Photography
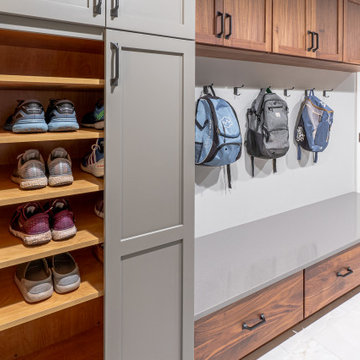
There's a spot for everything in this laundry room. Keep shoes organized in the cabinetry options.
Inspiration for a large traditional galley utility room in Milwaukee with recessed-panel cabinets, medium wood cabinets, quartz benchtops, grey walls, ceramic floors, a side-by-side washer and dryer, white floor and white benchtop.
Inspiration for a large traditional galley utility room in Milwaukee with recessed-panel cabinets, medium wood cabinets, quartz benchtops, grey walls, ceramic floors, a side-by-side washer and dryer, white floor and white benchtop.
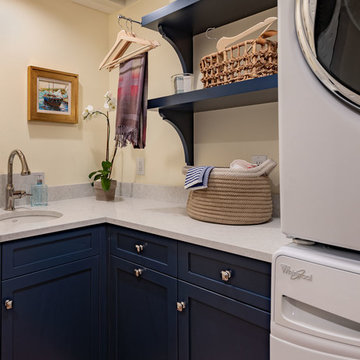
Fun yet functional laundry!
photos by Rob Karosis
This is an example of a small traditional l-shaped dedicated laundry room in Boston with an undermount sink, recessed-panel cabinets, blue cabinets, quartz benchtops, yellow walls, brick floors, a stacked washer and dryer, red floor and grey benchtop.
This is an example of a small traditional l-shaped dedicated laundry room in Boston with an undermount sink, recessed-panel cabinets, blue cabinets, quartz benchtops, yellow walls, brick floors, a stacked washer and dryer, red floor and grey benchtop.

Photo of a large traditional galley utility room in San Francisco with an undermount sink, recessed-panel cabinets, white cabinets, quartz benchtops, white walls, porcelain floors, a side-by-side washer and dryer, grey floor, grey benchtop and panelled walls.

The Atwater's Laundry Room combines functionality and style with its design choices. White subway tile lines the walls, creating a clean and classic backdrop. Gray cabinets provide ample storage space for laundry essentials, keeping the room organized and clutter-free. The white laundry machine seamlessly blends into the space, maintaining a cohesive look. The white walls further enhance the brightness of the room, making it feel open and airy. Silver hardware adds a touch of sophistication and complements the overall color scheme. Potted plants bring a touch of nature and freshness to the room, creating a pleasant environment. The gray flooring adds a subtle contrast and ties the design together. The Atwater's Laundry Room is a practical and aesthetically pleasing space that makes laundry tasks more enjoyable.
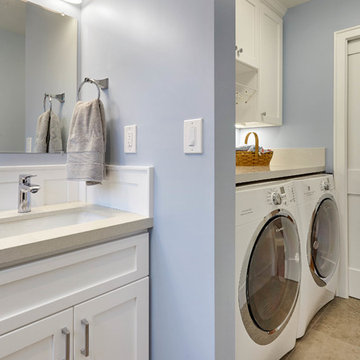
Kristen Paulin Photographer
Photo of a mid-sized transitional single-wall utility room in San Francisco with ceramic floors, a side-by-side washer and dryer, recessed-panel cabinets, white cabinets, quartz benchtops, blue walls, grey floor and grey benchtop.
Photo of a mid-sized transitional single-wall utility room in San Francisco with ceramic floors, a side-by-side washer and dryer, recessed-panel cabinets, white cabinets, quartz benchtops, blue walls, grey floor and grey benchtop.
Laundry Room Design Ideas with Recessed-panel Cabinets and Quartz Benchtops
7