Laundry Room Design Ideas with Recessed-panel Cabinets and Quartzite Benchtops
Refine by:
Budget
Sort by:Popular Today
61 - 80 of 301 photos
Item 1 of 3

This laundry/craft room is efficient beyond its space. Everything is in its place and no detail was overlooked to maximize the available room to meet many requirements. gift wrap, school books, laundry, and a home office are all contained in this singular space.
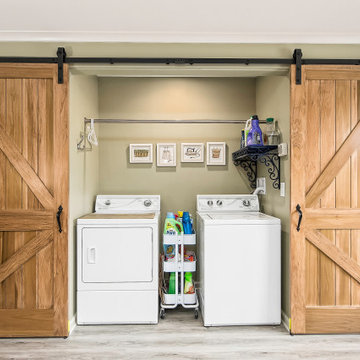
Photo of a large country laundry room in Columbus with a farmhouse sink, recessed-panel cabinets, white cabinets, quartzite benchtops, white splashback, laminate floors, grey floor and white benchtop.
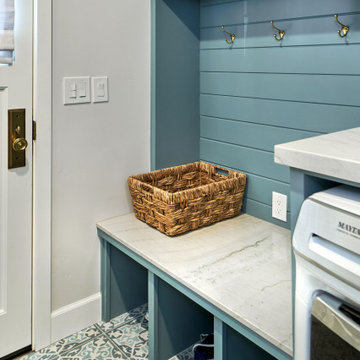
Mid-sized transitional single-wall utility room in San Francisco with recessed-panel cabinets, blue cabinets, quartzite benchtops, white splashback, ceramic splashback, grey walls, porcelain floors, a side-by-side washer and dryer, blue floor, white benchtop and planked wall panelling.
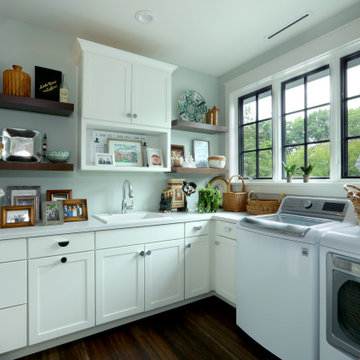
This is an example of a large country l-shaped dedicated laundry room in Grand Rapids with a single-bowl sink, recessed-panel cabinets, white cabinets, quartzite benchtops, grey walls, dark hardwood floors, a side-by-side washer and dryer and white benchtop.
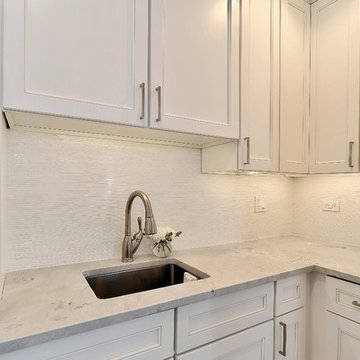
Matt Driscoll
This is an example of a small transitional laundry room in Chicago with an undermount sink, recessed-panel cabinets, white cabinets, quartzite benchtops, grey walls, porcelain floors and a stacked washer and dryer.
This is an example of a small transitional laundry room in Chicago with an undermount sink, recessed-panel cabinets, white cabinets, quartzite benchtops, grey walls, porcelain floors and a stacked washer and dryer.
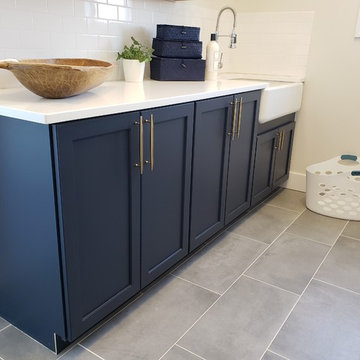
A quaint laundry room uses it's unique "Blueberry" cabinetry to spruce up a usually quiet space.
Photo of a small arts and crafts galley dedicated laundry room in Detroit with a farmhouse sink, recessed-panel cabinets, blue cabinets, quartzite benchtops, beige walls, ceramic floors, a side-by-side washer and dryer, grey floor and white benchtop.
Photo of a small arts and crafts galley dedicated laundry room in Detroit with a farmhouse sink, recessed-panel cabinets, blue cabinets, quartzite benchtops, beige walls, ceramic floors, a side-by-side washer and dryer, grey floor and white benchtop.
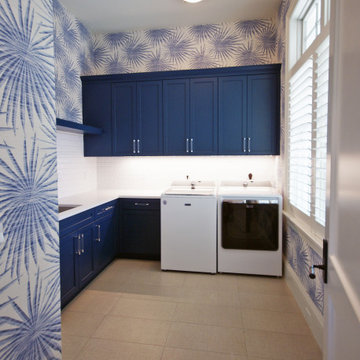
Design ideas for a large tropical l-shaped utility room in Miami with an undermount sink, recessed-panel cabinets, blue cabinets, quartzite benchtops, multi-coloured walls, ceramic floors, a side-by-side washer and dryer, grey floor and white benchtop.
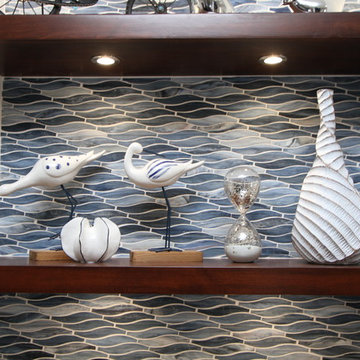
Design ideas for a large contemporary galley utility room in Orange County with an undermount sink, recessed-panel cabinets, blue cabinets, quartzite benchtops, beige walls, porcelain floors, a side-by-side washer and dryer, beige floor and white benchtop.
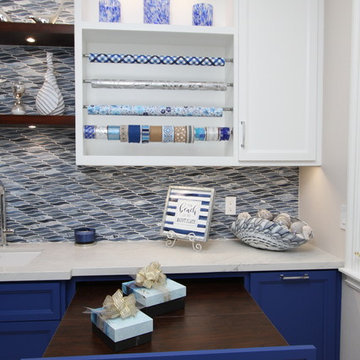
Photo of a large contemporary galley utility room in Orange County with an undermount sink, recessed-panel cabinets, blue cabinets, quartzite benchtops, beige walls, porcelain floors, a side-by-side washer and dryer, beige floor and white benchtop.
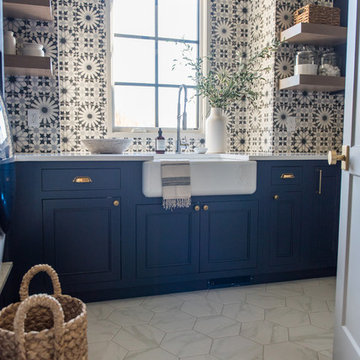
Design ideas for a large transitional dedicated laundry room in Indianapolis with a farmhouse sink, recessed-panel cabinets, blue cabinets, quartzite benchtops, white walls, ceramic floors, a side-by-side washer and dryer and white floor.
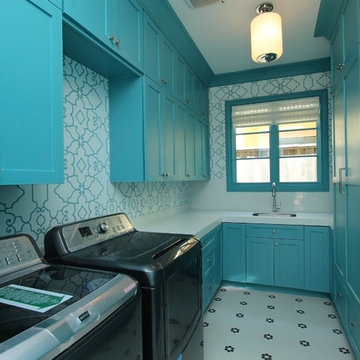
fun retro utility room
Large transitional u-shaped dedicated laundry room in Houston with an undermount sink, quartzite benchtops, a side-by-side washer and dryer, recessed-panel cabinets, blue cabinets, multi-coloured walls and porcelain floors.
Large transitional u-shaped dedicated laundry room in Houston with an undermount sink, quartzite benchtops, a side-by-side washer and dryer, recessed-panel cabinets, blue cabinets, multi-coloured walls and porcelain floors.
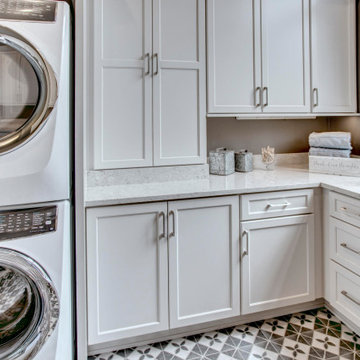
This is an example of a mid-sized contemporary u-shaped utility room in Seattle with an undermount sink, recessed-panel cabinets, white cabinets, quartzite benchtops, grey walls, porcelain floors, a stacked washer and dryer, grey floor and white benchtop.
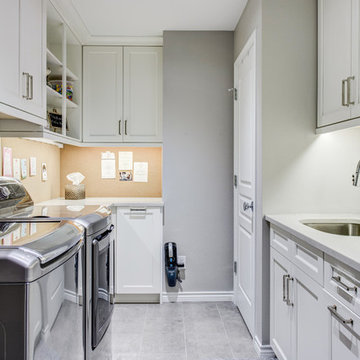
This laundry room features Kitchen Craft Integra cabinetry in a Maple wood and Lexington door style with an Alabaster painted finish. The countertops are a 3cm Maestro Raffles Grey quartz, the backsplash is a Renaissance Tile Cloud Nine Penny Round in a polished marble, and a cork board backsplash opposite the sink wall. The plumbing fixtures include: Faucet- Blanco Sonoma pull-Down in a Stainless Steel finish, Sink- Blanco ONE Satin Polish finish.
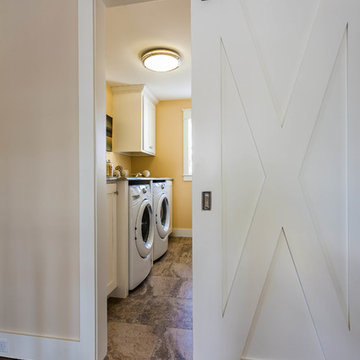
Good things come in small packages, as Tricklebrook proves. This compact yet charming design packs a lot of personality into an efficient plan that is perfect for a tight city or waterfront lot. Inspired by the Craftsman aesthetic and classic All-American bungalow design, the exterior features interesting roof lines with overhangs, stone and shingle accents and abundant windows designed both to let in maximum natural sunlight as well as take full advantage of the lakefront views.
The covered front porch leads into a welcoming foyer and the first level’s 1,150-square foot floor plan, which is divided into both family and private areas for maximum convenience. Private spaces include a flexible first-floor bedroom or office on the left; family spaces include a living room with fireplace, an open plan kitchen with an unusual oval island and dining area on the right as well as a nearby handy mud room. At night, relax on the 150-square-foot screened porch or patio. Head upstairs and you’ll find an additional 1,025 square feet of living space, with two bedrooms, both with unusual sloped ceilings, walk-in closets and private baths. The second floor also includes a convenient laundry room and an office/reading area.
Photographer: Dave Leale
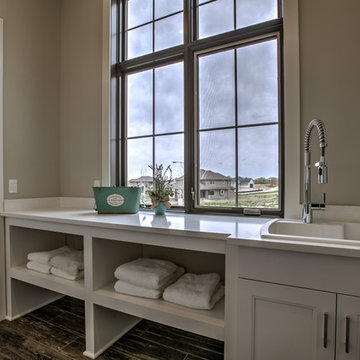
Design ideas for a large country single-wall dedicated laundry room in Omaha with a drop-in sink, quartzite benchtops, porcelain floors, a side-by-side washer and dryer, white cabinets, recessed-panel cabinets, grey walls and grey floor.
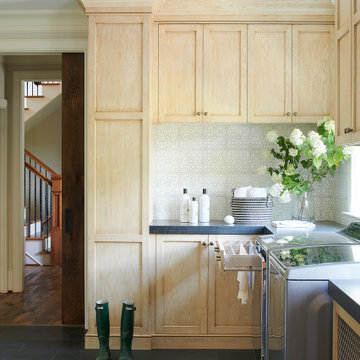
Photo of a large u-shaped utility room in Philadelphia with recessed-panel cabinets, light wood cabinets, quartzite benchtops, cement tile splashback, slate floors, a side-by-side washer and dryer, grey floor and grey benchtop.

The cabinets are a custom paint color by Benjamin Moore called "Fan Coral". It is a near perfect match to the fish in the wallpaper.
Photo of a small eclectic galley utility room in San Francisco with an undermount sink, recessed-panel cabinets, orange cabinets, quartzite benchtops, beige splashback, ceramic splashback, multi-coloured walls, brick floors, a side-by-side washer and dryer, multi-coloured floor, green benchtop, wood and decorative wall panelling.
Photo of a small eclectic galley utility room in San Francisco with an undermount sink, recessed-panel cabinets, orange cabinets, quartzite benchtops, beige splashback, ceramic splashback, multi-coloured walls, brick floors, a side-by-side washer and dryer, multi-coloured floor, green benchtop, wood and decorative wall panelling.
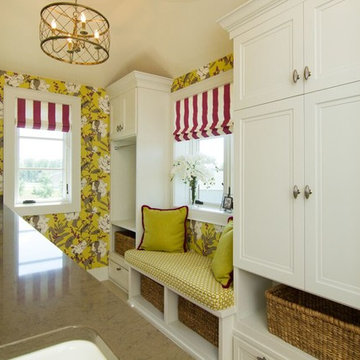
Minneapolis Interior Designer
New construction that is enhanced with function, fun and color. This is a laundry room where 2 is the magic number, 2 washers, 2 dryers, 2 chandeliers, 2 windows with bright striped roman shades and 2 decorative pillows in a room full of brights and dirty in color, one balancing the other for a happy and sophisticated laundry room.
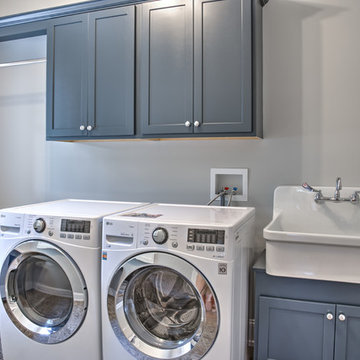
Laundry
Inspiration for a mid-sized arts and crafts l-shaped dedicated laundry room in Other with a farmhouse sink, recessed-panel cabinets, grey cabinets, quartzite benchtops and a side-by-side washer and dryer.
Inspiration for a mid-sized arts and crafts l-shaped dedicated laundry room in Other with a farmhouse sink, recessed-panel cabinets, grey cabinets, quartzite benchtops and a side-by-side washer and dryer.
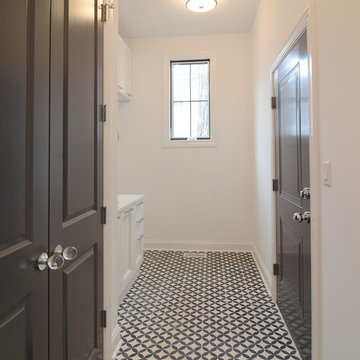
This is an example of a small transitional single-wall dedicated laundry room in Chicago with a drop-in sink, recessed-panel cabinets, white cabinets, quartzite benchtops, white walls, concrete floors and a stacked washer and dryer.
Laundry Room Design Ideas with Recessed-panel Cabinets and Quartzite Benchtops
4