Laundry Room Design Ideas with Recessed-panel Cabinets and Slate Floors
Refine by:
Budget
Sort by:Popular Today
121 - 140 of 170 photos
Item 1 of 3
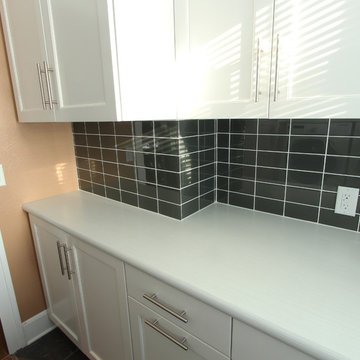
A cresent edge was selected for the countertop nosing on the laminate top to give it a more custom look. A subtle striped pattern is on the laminate if you look close enough. The glass subway tile was straight laid for a more modern look.
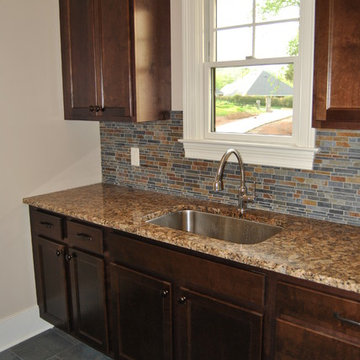
WoodPointe - Residential Contractor / Architect
Design ideas for a large traditional single-wall laundry room in Other with an undermount sink, recessed-panel cabinets, dark wood cabinets, granite benchtops, beige walls, slate floors, grey floor and beige benchtop.
Design ideas for a large traditional single-wall laundry room in Other with an undermount sink, recessed-panel cabinets, dark wood cabinets, granite benchtops, beige walls, slate floors, grey floor and beige benchtop.
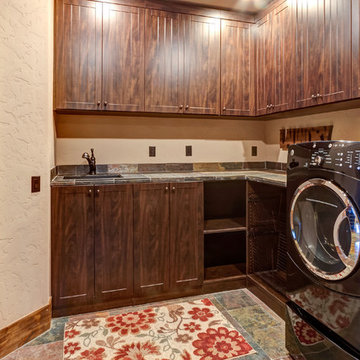
Photo of a mid-sized country l-shaped laundry cupboard in Denver with an undermount sink, recessed-panel cabinets, dark wood cabinets, soapstone benchtops, beige walls, slate floors, a side-by-side washer and dryer, multi-coloured floor and multi-coloured benchtop.
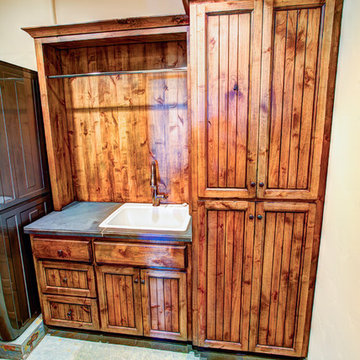
Bedell Photography
Design ideas for a mid-sized country single-wall dedicated laundry room in Other with recessed-panel cabinets, limestone benchtops, beige walls, slate floors, a stacked washer and dryer, dark wood cabinets and a drop-in sink.
Design ideas for a mid-sized country single-wall dedicated laundry room in Other with recessed-panel cabinets, limestone benchtops, beige walls, slate floors, a stacked washer and dryer, dark wood cabinets and a drop-in sink.
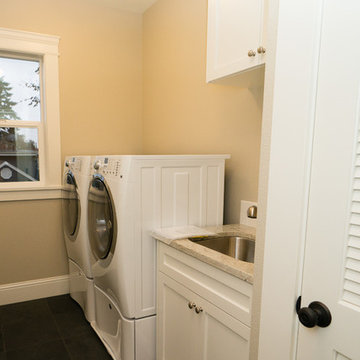
Jason Walchli
Inspiration for a mid-sized arts and crafts single-wall dedicated laundry room in Portland with an undermount sink, recessed-panel cabinets, white cabinets, granite benchtops, beige walls, slate floors and a side-by-side washer and dryer.
Inspiration for a mid-sized arts and crafts single-wall dedicated laundry room in Portland with an undermount sink, recessed-panel cabinets, white cabinets, granite benchtops, beige walls, slate floors and a side-by-side washer and dryer.
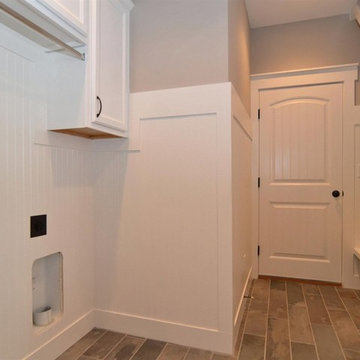
Photo of a mid-sized traditional galley utility room in Raleigh with recessed-panel cabinets, white cabinets, grey walls, slate floors and a side-by-side washer and dryer.
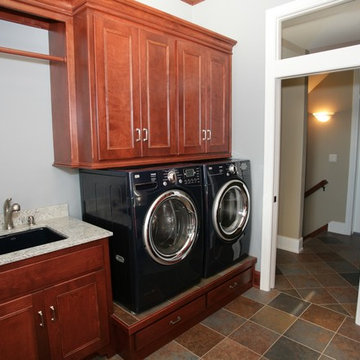
Inspiration for a mid-sized traditional galley dedicated laundry room in Other with an undermount sink, recessed-panel cabinets, dark wood cabinets, blue walls, slate floors and a side-by-side washer and dryer.
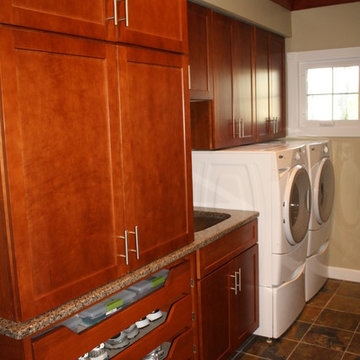
Josh Hewitt
This is an example of a mid-sized traditional galley utility room in Detroit with an undermount sink, recessed-panel cabinets, medium wood cabinets, granite benchtops, beige walls, slate floors and a side-by-side washer and dryer.
This is an example of a mid-sized traditional galley utility room in Detroit with an undermount sink, recessed-panel cabinets, medium wood cabinets, granite benchtops, beige walls, slate floors and a side-by-side washer and dryer.
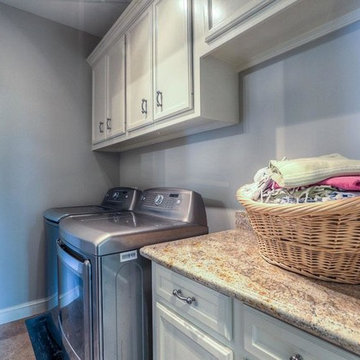
Photo of a mid-sized traditional galley dedicated laundry room in Houston with recessed-panel cabinets, white cabinets, granite benchtops, grey walls, slate floors, a side-by-side washer and dryer and grey floor.
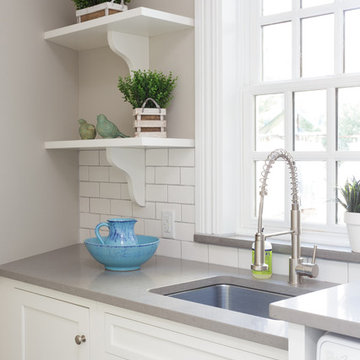
Dervin Witmer, www.witmerphotography.com
This is an example of a mid-sized traditional single-wall dedicated laundry room in New York with an undermount sink, recessed-panel cabinets, white cabinets, solid surface benchtops, beige walls, slate floors, a side-by-side washer and dryer and grey floor.
This is an example of a mid-sized traditional single-wall dedicated laundry room in New York with an undermount sink, recessed-panel cabinets, white cabinets, solid surface benchtops, beige walls, slate floors, a side-by-side washer and dryer and grey floor.
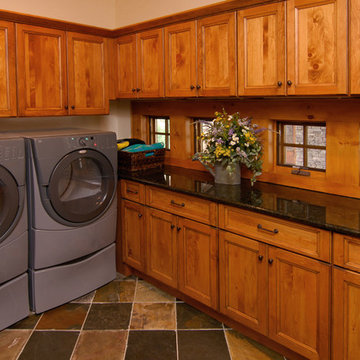
Photo of a country u-shaped dedicated laundry room in Charlotte with recessed-panel cabinets, medium wood cabinets, granite benchtops, slate floors and a side-by-side washer and dryer.
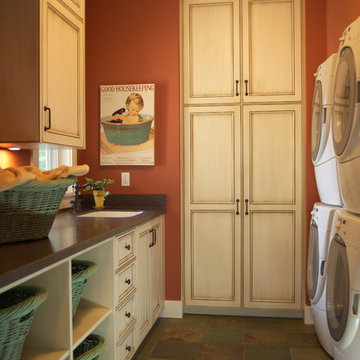
Inspired by the East Coast’s 19th-century Shingle Style homes, this updated waterfront residence boasts a friendly front porch as well as a dramatic, gabled roofline. Oval windows add nautical flair while a weathervane-topped cupola and carriage-style garage doors add character. Inside, an expansive first floor great room opens to a large kitchen and pergola-covered porch. The main level also features a dining room, master bedroom, home management center, mud room and den; the upstairs includes four family bedrooms and a large bonus room.
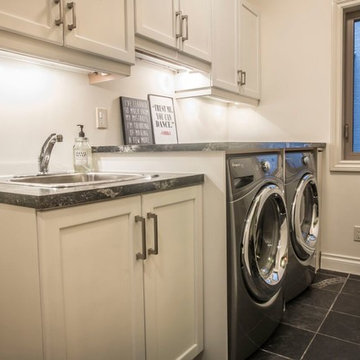
This is an example of a mid-sized transitional single-wall dedicated laundry room in Calgary with a drop-in sink, recessed-panel cabinets, white cabinets, granite benchtops, white walls, slate floors, a side-by-side washer and dryer and black floor.
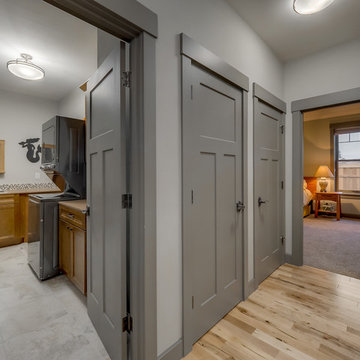
Mid-sized transitional l-shaped dedicated laundry room in Portland with a drop-in sink, recessed-panel cabinets, medium wood cabinets, quartz benchtops, grey walls, slate floors, a stacked washer and dryer, white floor and brown benchtop.
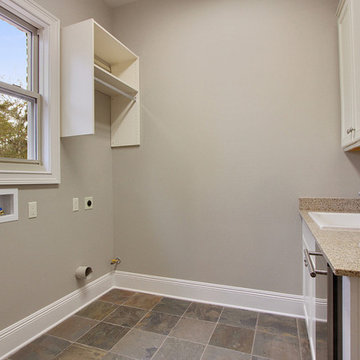
Design ideas for a traditional dedicated laundry room in New Orleans with a drop-in sink, recessed-panel cabinets, white cabinets, granite benchtops, grey walls, slate floors and a side-by-side washer and dryer.
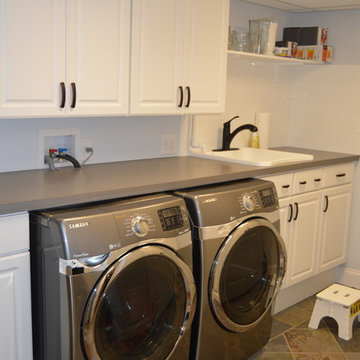
Photo of a transitional single-wall dedicated laundry room in DC Metro with a drop-in sink, recessed-panel cabinets, white cabinets, laminate benchtops, white walls, slate floors and a side-by-side washer and dryer.
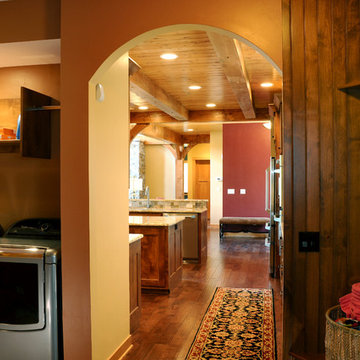
Arch doorway between laundry room/bathroom and kitchen.
Hal Kearney, Photographer
This is an example of a mid-sized country u-shaped utility room in Other with dark wood cabinets, granite benchtops, slate floors, a side-by-side washer and dryer, recessed-panel cabinets and orange walls.
This is an example of a mid-sized country u-shaped utility room in Other with dark wood cabinets, granite benchtops, slate floors, a side-by-side washer and dryer, recessed-panel cabinets and orange walls.
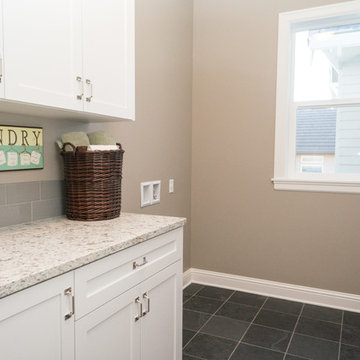
Jason Walchli
Design ideas for a mid-sized traditional single-wall dedicated laundry room in Portland with recessed-panel cabinets, white cabinets, granite benchtops, grey walls, slate floors and a side-by-side washer and dryer.
Design ideas for a mid-sized traditional single-wall dedicated laundry room in Portland with recessed-panel cabinets, white cabinets, granite benchtops, grey walls, slate floors and a side-by-side washer and dryer.
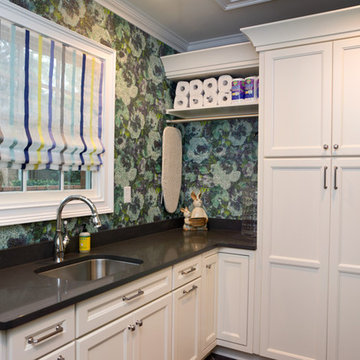
Evergreen Studio
Large midcentury u-shaped dedicated laundry room in Charlotte with an undermount sink, recessed-panel cabinets, white cabinets, onyx benchtops, blue walls, slate floors and a side-by-side washer and dryer.
Large midcentury u-shaped dedicated laundry room in Charlotte with an undermount sink, recessed-panel cabinets, white cabinets, onyx benchtops, blue walls, slate floors and a side-by-side washer and dryer.
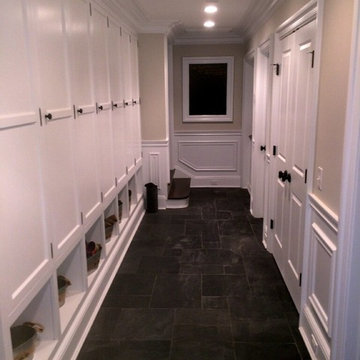
Inspiration for a mid-sized galley dedicated laundry room in New York with recessed-panel cabinets, white cabinets, beige walls and slate floors.
Laundry Room Design Ideas with Recessed-panel Cabinets and Slate Floors
7