All Backsplash Materials Laundry Room Design Ideas with Recessed-panel Cabinets
Refine by:
Budget
Sort by:Popular Today
161 - 180 of 651 photos
Item 1 of 3

A gorgeous linen weave tile is not only a showstopper in the large space but hides the daily dust of a busy family. Utilizing a combination of quartz and wood countertops along with white painted cabinetry, gave the room a timeless appeal. The brushed gold hardware and mirror inserts took the room from basic to extraordinary.
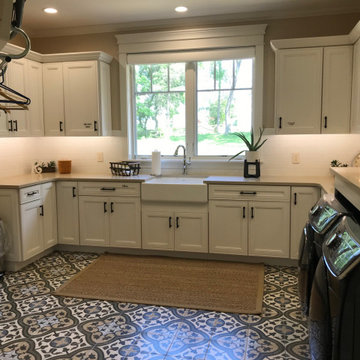
This laundry room was designed with function in mind, not to mention making this chore a pleasure. Classic, yet plenty of artistic touches.
Inspiration for an expansive traditional l-shaped dedicated laundry room in San Francisco with a farmhouse sink, recessed-panel cabinets, white cabinets, quartz benchtops, white splashback, subway tile splashback, beige walls, porcelain floors, a side-by-side washer and dryer, multi-coloured floor and white benchtop.
Inspiration for an expansive traditional l-shaped dedicated laundry room in San Francisco with a farmhouse sink, recessed-panel cabinets, white cabinets, quartz benchtops, white splashback, subway tile splashback, beige walls, porcelain floors, a side-by-side washer and dryer, multi-coloured floor and white benchtop.

This is an example of a contemporary utility room in Atlanta with an undermount sink, recessed-panel cabinets, grey cabinets, granite benchtops, white splashback, ceramic splashback, white walls, ceramic floors, a side-by-side washer and dryer, grey floor and black benchtop.
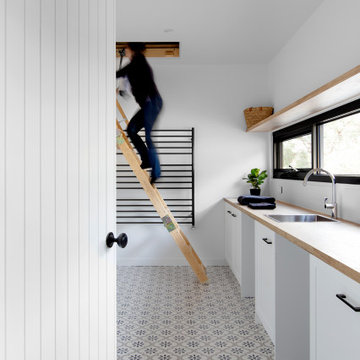
decorative tiles, panelled door, timber bench top, timber shelves, attic ladder, hydronic heating,
Inspiration for a large contemporary galley dedicated laundry room in Melbourne with a drop-in sink, recessed-panel cabinets, white cabinets, wood benchtops, white splashback, subway tile splashback, ceramic floors and a side-by-side washer and dryer.
Inspiration for a large contemporary galley dedicated laundry room in Melbourne with a drop-in sink, recessed-panel cabinets, white cabinets, wood benchtops, white splashback, subway tile splashback, ceramic floors and a side-by-side washer and dryer.
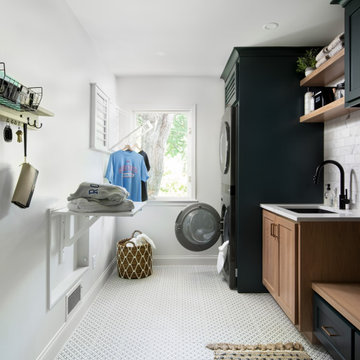
Mid-sized transitional single-wall dedicated laundry room in Kansas City with an undermount sink, recessed-panel cabinets, green cabinets, quartz benchtops, white splashback, marble splashback, white walls, porcelain floors, a stacked washer and dryer, white floor and white benchtop.
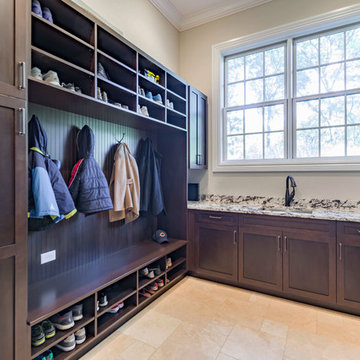
This 6,000sf luxurious custom new construction 5-bedroom, 4-bath home combines elements of open-concept design with traditional, formal spaces, as well. Tall windows, large openings to the back yard, and clear views from room to room are abundant throughout. The 2-story entry boasts a gently curving stair, and a full view through openings to the glass-clad family room. The back stair is continuous from the basement to the finished 3rd floor / attic recreation room.
The interior is finished with the finest materials and detailing, with crown molding, coffered, tray and barrel vault ceilings, chair rail, arched openings, rounded corners, built-in niches and coves, wide halls, and 12' first floor ceilings with 10' second floor ceilings.
It sits at the end of a cul-de-sac in a wooded neighborhood, surrounded by old growth trees. The homeowners, who hail from Texas, believe that bigger is better, and this house was built to match their dreams. The brick - with stone and cast concrete accent elements - runs the full 3-stories of the home, on all sides. A paver driveway and covered patio are included, along with paver retaining wall carved into the hill, creating a secluded back yard play space for their young children.
Project photography by Kmieick Imagery.
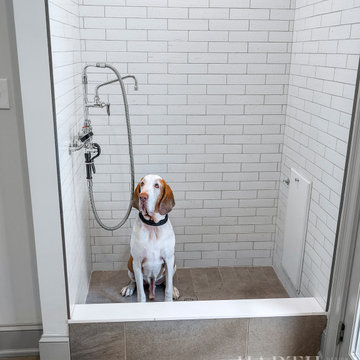
Inspiration for a large transitional l-shaped dedicated laundry room in Philadelphia with a farmhouse sink, recessed-panel cabinets, grey cabinets, quartz benchtops, white splashback, subway tile splashback, white walls, porcelain floors, a side-by-side washer and dryer, beige floor and grey benchtop.
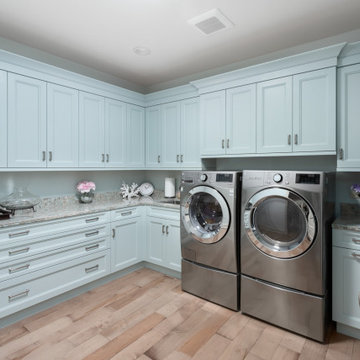
Photo of a transitional l-shaped dedicated laundry room in Chicago with an undermount sink, recessed-panel cabinets, blue cabinets, granite benchtops, granite splashback, blue walls, medium hardwood floors, a side-by-side washer and dryer, brown floor and multi-coloured benchtop.
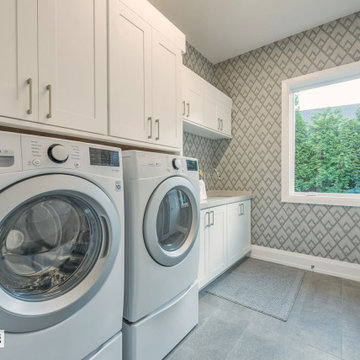
Large laundry room with plenty of storage and counter top space.
Photo of a large arts and crafts galley dedicated laundry room in Other with an undermount sink, recessed-panel cabinets, white cabinets, quartz benchtops, beige splashback, porcelain splashback, beige walls, slate floors, a side-by-side washer and dryer, grey floor, grey benchtop and wallpaper.
Photo of a large arts and crafts galley dedicated laundry room in Other with an undermount sink, recessed-panel cabinets, white cabinets, quartz benchtops, beige splashback, porcelain splashback, beige walls, slate floors, a side-by-side washer and dryer, grey floor, grey benchtop and wallpaper.

The laundry room is crafted with beauty and function in mind. Its custom cabinets, drying racks, and little sitting desk are dressed in a gorgeous sage green and accented with hints of brass.
Pretty mosaic backsplash from Stone Impressions give the room and antiqued, casual feel.

Country galley dedicated laundry room in San Francisco with an undermount sink, recessed-panel cabinets, white cabinets, marble benchtops, white splashback, glass tile splashback, white walls, ceramic floors, a side-by-side washer and dryer, white floor, grey benchtop, recessed and panelled walls.
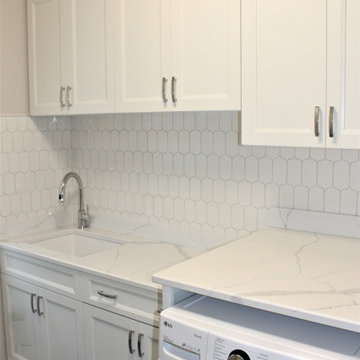
Cabinetry: Showplace EVO
Style: Edgewater w/ Five Piece Drawers
Finish: Paint Grade – White Dove
Countertop: (Lakeside Surfaces) ENVI “Statuario Fiore” quartz
Sink: (Customer’s Own)
Faucet: (Customer’s Own)
Hardware: (Hardware Resources) Hadley Pull in Polished Chrome
Backsplash: (Customer’s Own)
Designer: Devon Moore
Contractor: Timberwood Home Builders (Customer’s Own)
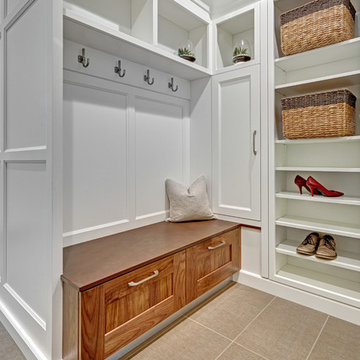
As the landing spot for all homes, the mudroom must combine plenty of open and closed storage and of course a place to sit to take your shoes on an off. This mudroom accomplishes all that and more. The Dekton bench top is both beautiful and extremely durable for this high use area. A classic combination of walnut and wood brings classic warmth to the space.
Photo Credit: Fred Donham-Photographerlink
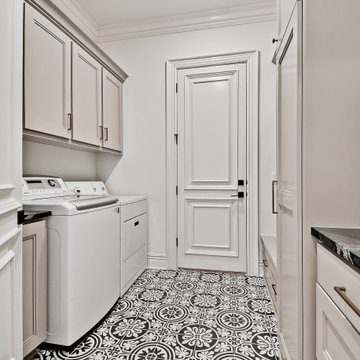
Design ideas for a mid-sized transitional galley dedicated laundry room in Other with an undermount sink, recessed-panel cabinets, beige cabinets, granite benchtops, ceramic splashback, white walls, porcelain floors, a side-by-side washer and dryer, black floor and black benchtop.

This Modern Multi-Level Home Boasts Master & Guest Suites on The Main Level + Den + Entertainment Room + Exercise Room with 2 Suites Upstairs as Well as Blended Indoor/Outdoor Living with 14ft Tall Coffered Box Beam Ceilings!
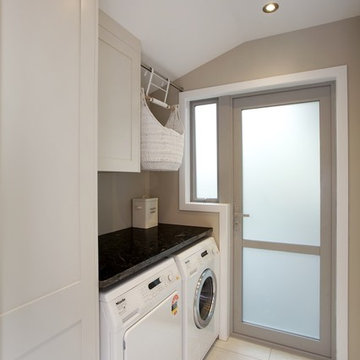
Photographer: Jamie Cobeldick
Auckland, New Zealand
This is an example of a large contemporary u-shaped laundry room in Auckland with recessed-panel cabinets, white cabinets, granite benchtops, brown splashback, mosaic tile splashback and ceramic floors.
This is an example of a large contemporary u-shaped laundry room in Auckland with recessed-panel cabinets, white cabinets, granite benchtops, brown splashback, mosaic tile splashback and ceramic floors.
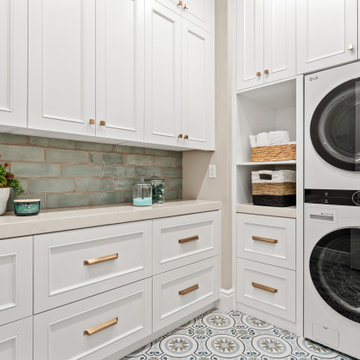
Design ideas for a traditional l-shaped dedicated laundry room in Orange County with white cabinets, quartz benchtops, green splashback, porcelain splashback, porcelain floors, a stacked washer and dryer, recessed-panel cabinets, beige walls, multi-coloured floor and beige benchtop.
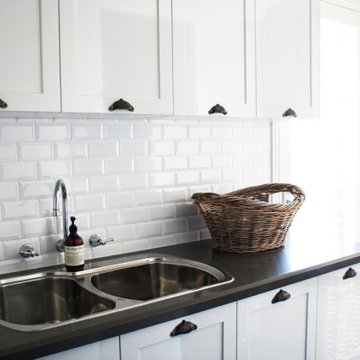
Creating a laundry of dreams, Light-filled, an abundance of storage, double sink and bench space.
Design ideas for a mid-sized country single-wall dedicated laundry room in Sydney with a double-bowl sink, recessed-panel cabinets, white cabinets, white splashback, subway tile splashback, white walls, ceramic floors, grey floor, black benchtop and granite benchtops.
Design ideas for a mid-sized country single-wall dedicated laundry room in Sydney with a double-bowl sink, recessed-panel cabinets, white cabinets, white splashback, subway tile splashback, white walls, ceramic floors, grey floor, black benchtop and granite benchtops.

This is an example of a mid-sized transitional single-wall dedicated laundry room in Kansas City with an undermount sink, recessed-panel cabinets, green cabinets, quartz benchtops, white splashback, marble splashback, white walls, porcelain floors, a stacked washer and dryer, white floor and white benchtop.
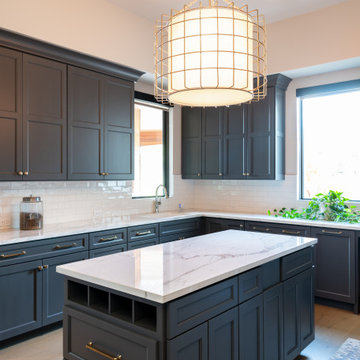
Design ideas for a large traditional u-shaped utility room in Dallas with recessed-panel cabinets, solid surface benchtops, white splashback, subway tile splashback, light hardwood floors and white benchtop.
All Backsplash Materials Laundry Room Design Ideas with Recessed-panel Cabinets
9