Laundry Room Design Ideas with Recessed-panel Cabinets
Refine by:
Budget
Sort by:Popular Today
41 - 60 of 373 photos
Item 1 of 3
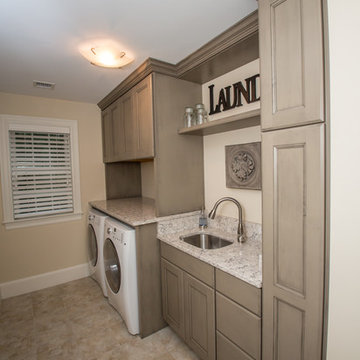
Decora Cabinetry, Maple Roslyn Door Style in the Angora finish. The countertops are Viatera “Aria” with eased edge.
Designer: Dave Mauricio
Photo Credit: Nicola Richard
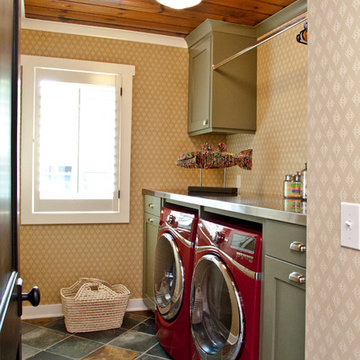
Visbeen Architects’ remodel of this lakefront home makes it easy to forget its recent past as an outdated structure in need of a major update. What was once a low-profile 1980’s ranch has been transformed into a three-story cottage with more than enough character to go around.
Street-facing dormers and a quaint garage entrance welcome visitors into the updated interior, which features beautiful custom woodwork and built-ins throughout. In addition to drastic improvements in every existing room, a brand new master suite was added to the space above the garage, providing a private and luxurious retreat for homeowners. A home office, full bath, laundry facilities, a walk-in closet, and a spacious bedroom and sitting area complete this upstairs haven.
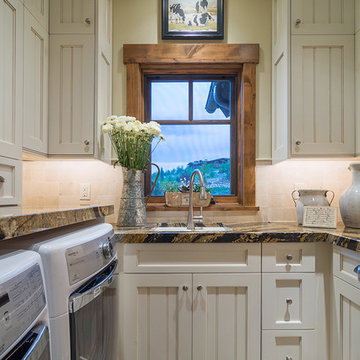
This is an example of a mid-sized country u-shaped dedicated laundry room in Salt Lake City with an undermount sink, recessed-panel cabinets, beige cabinets, beige walls and a side-by-side washer and dryer.
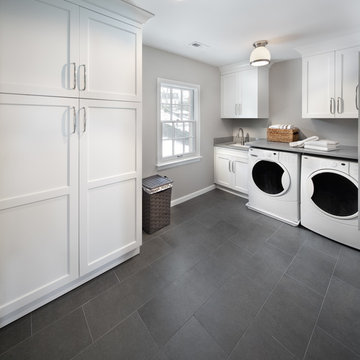
Morgan Howarth Photography
Photo of an expansive transitional l-shaped dedicated laundry room in DC Metro with recessed-panel cabinets, white cabinets, wood benchtops, grey walls, ceramic floors, a side-by-side washer and dryer and an undermount sink.
Photo of an expansive transitional l-shaped dedicated laundry room in DC Metro with recessed-panel cabinets, white cabinets, wood benchtops, grey walls, ceramic floors, a side-by-side washer and dryer and an undermount sink.
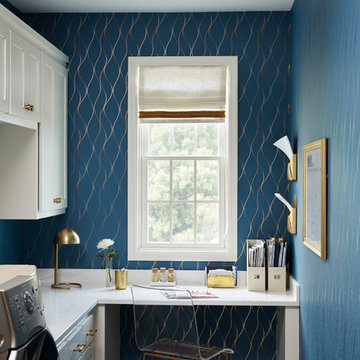
Nor-Son Custom Builders
Alyssa Lee Photography
Design ideas for a mid-sized transitional l-shaped utility room in Minneapolis with recessed-panel cabinets, white cabinets, quartz benchtops, porcelain floors, a side-by-side washer and dryer, grey floor and white benchtop.
Design ideas for a mid-sized transitional l-shaped utility room in Minneapolis with recessed-panel cabinets, white cabinets, quartz benchtops, porcelain floors, a side-by-side washer and dryer, grey floor and white benchtop.
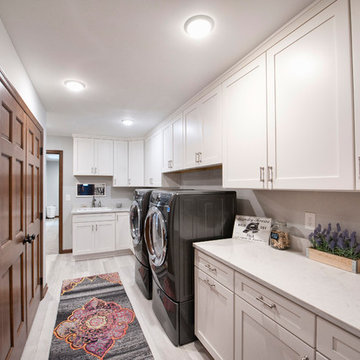
Design ideas for a large transitional galley laundry room in Columbus with a drop-in sink, recessed-panel cabinets, white cabinets, quartz benchtops, grey walls, a side-by-side washer and dryer, grey floor, white benchtop and porcelain floors.
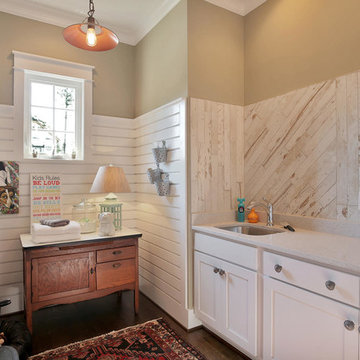
This is an example of a mid-sized arts and crafts single-wall dedicated laundry room in Richmond with recessed-panel cabinets, white cabinets, beige walls, dark hardwood floors and an undermount sink.
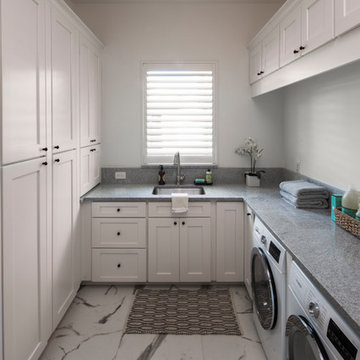
Photo: Jeff Davis Photography
Photo of a mid-sized modern galley utility room in Orlando with a drop-in sink, recessed-panel cabinets, grey cabinets, granite benchtops, white walls, porcelain floors and a side-by-side washer and dryer.
Photo of a mid-sized modern galley utility room in Orlando with a drop-in sink, recessed-panel cabinets, grey cabinets, granite benchtops, white walls, porcelain floors and a side-by-side washer and dryer.
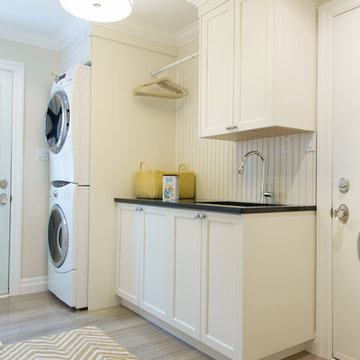
Design ideas for a mid-sized transitional galley utility room in Toronto with an undermount sink, recessed-panel cabinets, white cabinets, laminate benchtops, light hardwood floors, a stacked washer and dryer, brown floor and beige walls.
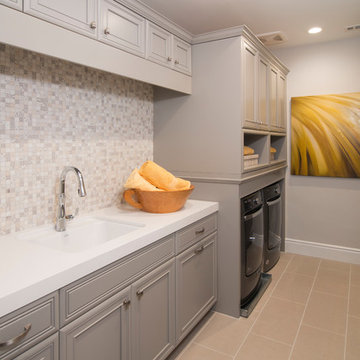
Laundry Room: Material – Painted Maple; Finish – Cape May Cobblestone; Door Style – Custom; Cabinet Construction – Frameless
Traditional laundry room in San Francisco with recessed-panel cabinets and grey cabinets.
Traditional laundry room in San Francisco with recessed-panel cabinets and grey cabinets.
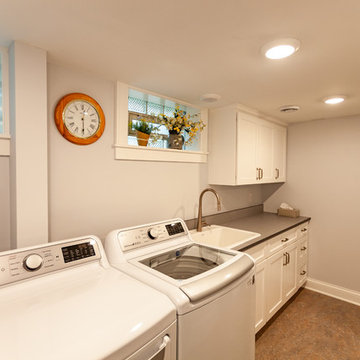
This Arts & Crafts home in the Longfellow neighborhood of Minneapolis was built in 1926 and has all the features associated with that traditional architectural style. After two previous remodels (essentially the entire 1st & 2nd floors) the homeowners were ready to remodel their basement.
The existing basement floor was in rough shape so the decision was made to remove the old concrete floor and pour an entirely new slab. A family room, spacious laundry room, powder bath, a huge shop area and lots of added storage were all priorities for the project. Working with and around the existing mechanical systems was a challenge and resulted in some creative ceiling work, and a couple of quirky spaces!
Custom cabinetry from The Woodshop of Avon enhances nearly every part of the basement, including a unique recycling center in the basement stairwell. The laundry also includes a Paperstone countertop, and one of the nicest laundry sinks you’ll ever see.
Come see this project in person, September 29 – 30th on the 2018 Castle Home Tour.
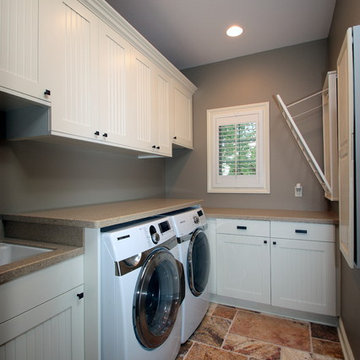
Small traditional l-shaped utility room in Milwaukee with an undermount sink, recessed-panel cabinets, white cabinets, granite benchtops, beige walls, ceramic floors and a side-by-side washer and dryer.
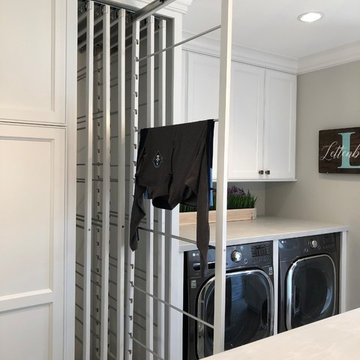
This is an example of a mid-sized transitional galley utility room in Milwaukee with a farmhouse sink, recessed-panel cabinets, white cabinets, grey walls, ceramic floors, a concealed washer and dryer, brown floor and grey benchtop.
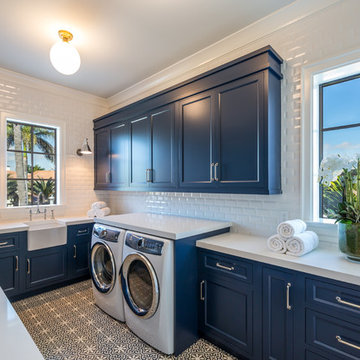
Luxe View Photography
Photo of a beach style u-shaped dedicated laundry room in Miami with a farmhouse sink, recessed-panel cabinets, blue cabinets, a side-by-side washer and dryer, multi-coloured floor and white benchtop.
Photo of a beach style u-shaped dedicated laundry room in Miami with a farmhouse sink, recessed-panel cabinets, blue cabinets, a side-by-side washer and dryer, multi-coloured floor and white benchtop.
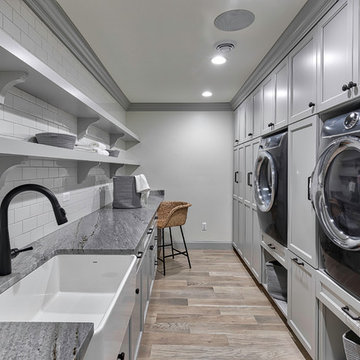
Design ideas for a large transitional galley dedicated laundry room in Detroit with a farmhouse sink, recessed-panel cabinets, grey cabinets, white walls, light hardwood floors, an integrated washer and dryer, beige floor, grey benchtop and granite benchtops.
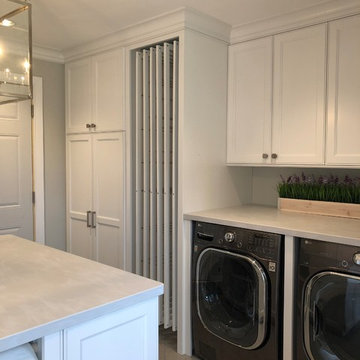
Photo of a mid-sized transitional galley utility room in Milwaukee with a farmhouse sink, recessed-panel cabinets, white cabinets, grey walls, ceramic floors, a concealed washer and dryer, brown floor and grey benchtop.
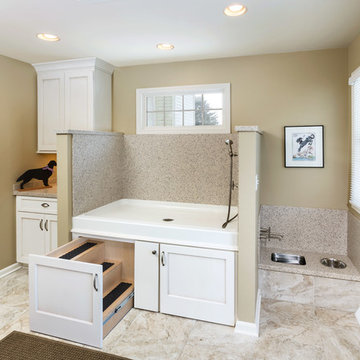
A view showing the retractable stairs leading up to the washing station. Let the dogs do the leg work and the homeowners can wash the dogs while standing. Both functional and efficient!
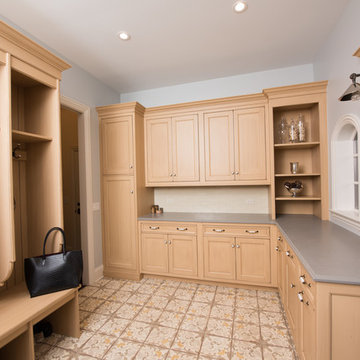
Laundry Room with built-in cubby/locker storage
Design ideas for a traditional l-shaped utility room in Chicago with a farmhouse sink, recessed-panel cabinets, light wood cabinets, grey walls, ceramic floors, a stacked washer and dryer and multi-coloured floor.
Design ideas for a traditional l-shaped utility room in Chicago with a farmhouse sink, recessed-panel cabinets, light wood cabinets, grey walls, ceramic floors, a stacked washer and dryer and multi-coloured floor.

Photos by SpaceCrafting
Inspiration for a large transitional l-shaped dedicated laundry room in Minneapolis with a farmhouse sink, recessed-panel cabinets, white cabinets, soapstone benchtops, grey walls, dark hardwood floors, a stacked washer and dryer and brown floor.
Inspiration for a large transitional l-shaped dedicated laundry room in Minneapolis with a farmhouse sink, recessed-panel cabinets, white cabinets, soapstone benchtops, grey walls, dark hardwood floors, a stacked washer and dryer and brown floor.
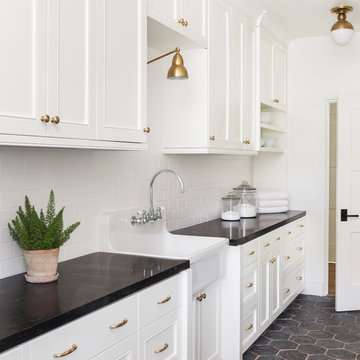
Design ideas for a transitional dedicated laundry room in Seattle with a farmhouse sink, recessed-panel cabinets, white cabinets, white walls, grey floor and black benchtop.
Laundry Room Design Ideas with Recessed-panel Cabinets
3