Laundry Room Design Ideas with Recessed-panel Cabinets
Refine by:
Budget
Sort by:Popular Today
121 - 140 of 373 photos
Item 1 of 3
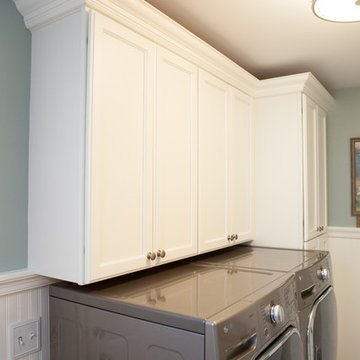
See "5-Year Kitchen in Elgin" for the kitchen featured in this description.
Bud Kane has remodeled nearly every room in his own home over many years. Now reaching his 70’s, he contemplated heading up a major kitchen and laundry room renovation himself, planning on doing the carpentry work with his own hands. “I was not convinced I would ever meet anyone who could do it as well as I could do it myself”, said Bud. Ruth and Bud spent 5 years visiting kitchen firms and interviewing designers. They couldn’t however bring themselves to pull the trigger on the project, until they met Advance Design Studio in 2015.
“No one understood what I wanted”, said Ruth. She was continually frustrated by experiences with designers who weren’t hearing what was important to her. “Everyone kept designing my kitchen with what they thought it should look like; I couldn’t find anyone who would listen to me”!
When they met designer Scott Christensen from Advance Design Studio, they liked him right away. He listened to Ruth and designed a kitchen that she loved, all the while interjecting years of wisdom and design expertise that Ruth appreciated. “The finished product is better than I expected”, says Ruth. “I respected Scott’s opinions and together we created the perfect place for me to bake with my grandkids and truly enjoy the kitchen and laundry room I’ve been dreaming of for many years!”
The kitchen transformation began with removing the home’s soffits, and extending new painted maple cabinetry to the ceiling with the addition of an elegant crown molding. Ruth’s new Vita Mix holds a coveted place on her counter, and adjustments were planned to size the cabinets in conjunction with the under cabinet decorative light molding to fit this appliance just right. “This one small detail was really important to me”, says Ruth smiling. An elegant new island replaced the original island, complete with room for 3 stools where her grandchildren will sit to make home-made pasta every Thanksgiving, and cookies at Christmas time. “Traditions are very important in my family, and making my kitchen work to suit cherished activities with my family was the number one reason this renovation was so desired”, replied Ruth when asked about the island.
A picture perfect new tea station replaced a cluttered unused desk area, creating a wonderful place to prepare hot drinks for sipping any season of the year while overlooking the couple’s wonderfully manicured gardens from the lovely 3 season’s room just off the kitchen. The soft sage island bead panel detail was repeated on the backsplash, replicating the feel of a fine old piece of furniture.
The biggest problem with the laundry room was 3 doors, one from the garage, one from the closet, and one to the hallway. “Scott designed a pocket door, and oh what a dream it is now to bring groceries in from the garage!” exclaims Bud who grew to disdain this task! Doing laundry is now a breeze in this attractive new space that doubles as a wonderful pantry for the kitchen with room to store food items that didn’t have a home in the poorly designed original space.
New Hickory distressed wood flooring was laid both in the kitchen and leading to the hall foyer. Soft gray wood-replicating porcelain was placed in the laundry area, making for an easily cleanable surface for what doubles as a mud room from the garage. Creamy tumbled marble graces an unobtrusive backsplash spilling onto shiny granite counter tops in a rich earthy pattern of fall colors that mimic colors throughout the home. Advance is known details that included custom crafted furniture toe kicks, luxurious crown moldings, and beaded under cabinet moldings. The kitchen is complete with a glass display cabinet showing Ruth’s treasured china tea collection.
Early on, it was initially only their intention of purchasing cabinets for the new design. They were so impressed however with Advance Design’s complete program for budgeting, design, installation and management that it became clear to them both that they wanted Advance to handle the entire project from start to finish. “After seeing the quality work they did, coupled with the in-house team completely dedicated to our satisfaction, it became apparent there was no other choice but to hire them to handle everything. And we’re so glad we did, we have not one regret”, says Bud.
“The attention to detail by the carpentry crew more than satisfied my perfectionist expectations of the finished carpentry,” exclaimed Bud. “Every one of Advance Design’s people we encountered from design through construction was wonderful. We’ve never met a group of people so dedicated to making sure we were happy with every single detail, and every single part of this experience”, said Ruth and Bud.
Designer: Scott Christensen
Photographer: Joe Nowak
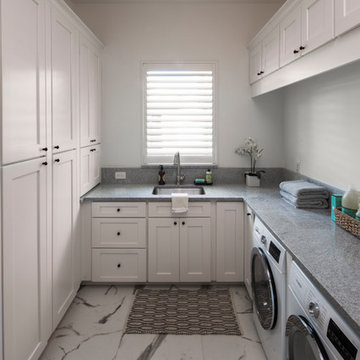
Photo: Jeff Davis Photography
Photo of a mid-sized modern galley utility room in Orlando with a drop-in sink, recessed-panel cabinets, grey cabinets, granite benchtops, white walls, porcelain floors and a side-by-side washer and dryer.
Photo of a mid-sized modern galley utility room in Orlando with a drop-in sink, recessed-panel cabinets, grey cabinets, granite benchtops, white walls, porcelain floors and a side-by-side washer and dryer.
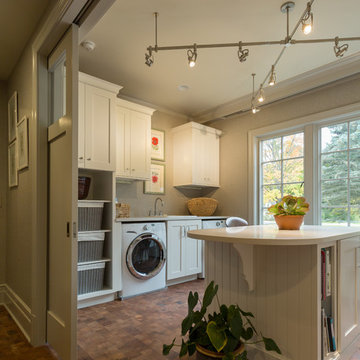
Geneva Cabinet Company, Lake Geneva, WI., A clever combination space that serves as the lady’s studio, laundry, and gardening workshop. The area features a work island, open shelving and cabinet storage with sink. A stainless steel counter and sink serve as a butlers pantry and potting area for gardening.
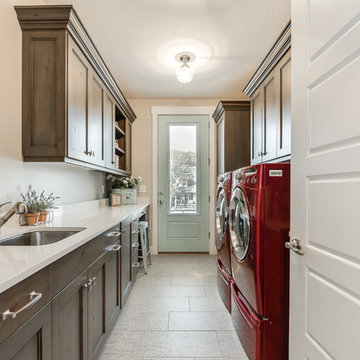
Ann Parris
Photo of a mid-sized transitional galley dedicated laundry room in Salt Lake City with an undermount sink, recessed-panel cabinets, medium wood cabinets, quartzite benchtops, beige walls, porcelain floors and a side-by-side washer and dryer.
Photo of a mid-sized transitional galley dedicated laundry room in Salt Lake City with an undermount sink, recessed-panel cabinets, medium wood cabinets, quartzite benchtops, beige walls, porcelain floors and a side-by-side washer and dryer.
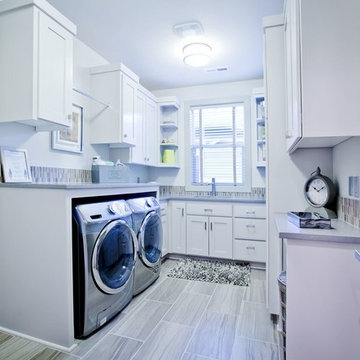
This is an example of a large country u-shaped laundry room in Portland with recessed-panel cabinets, white cabinets, white walls and a side-by-side washer and dryer.
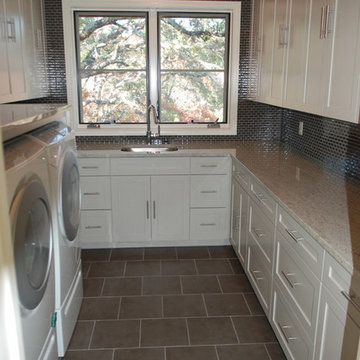
Laundry Room by Butter Lutz Interiors
www.butterlutz.com
Photo of a mid-sized country u-shaped dedicated laundry room in Austin with an undermount sink, recessed-panel cabinets, white cabinets, granite benchtops and a side-by-side washer and dryer.
Photo of a mid-sized country u-shaped dedicated laundry room in Austin with an undermount sink, recessed-panel cabinets, white cabinets, granite benchtops and a side-by-side washer and dryer.
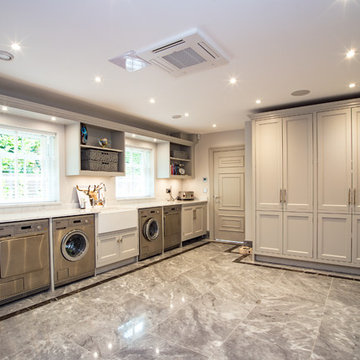
Luna Cloud marble flooring.
Bespoke Nero Marquina marble border.
Materials supplied by Natural Angle including Marble, Limestone, Granite, Sandstone, Wood Flooring and Block Paving.
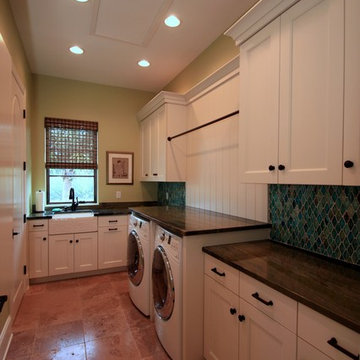
Laundry room showing different counter height. This particular room has a built-in ironing board for convenience.
This is an example of an expansive mediterranean u-shaped dedicated laundry room in Tampa with a farmhouse sink, white cabinets, granite benchtops, green walls, terra-cotta floors, a side-by-side washer and dryer, recessed-panel cabinets and brown floor.
This is an example of an expansive mediterranean u-shaped dedicated laundry room in Tampa with a farmhouse sink, white cabinets, granite benchtops, green walls, terra-cotta floors, a side-by-side washer and dryer, recessed-panel cabinets and brown floor.
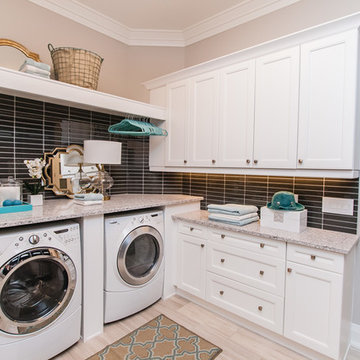
Cabinets:
Cotswold, MDF, Glacier White
Hardware: #114
Photo of a transitional l-shaped laundry room in Toronto with recessed-panel cabinets, white cabinets, a side-by-side washer and dryer, beige walls, light hardwood floors, beige floor and beige benchtop.
Photo of a transitional l-shaped laundry room in Toronto with recessed-panel cabinets, white cabinets, a side-by-side washer and dryer, beige walls, light hardwood floors, beige floor and beige benchtop.
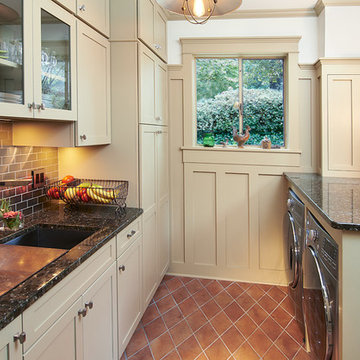
Major interior renovation. This room used to house the boiler, water heater and various other utility items that took up valuable space. We removed/relocated utilities and designed cabinets from floor to ceiling to maximize every spare inch of storage space. Everything is custom designed, custom built and installed by Michael Kline & Company. Photography: www.dennisroliff.com
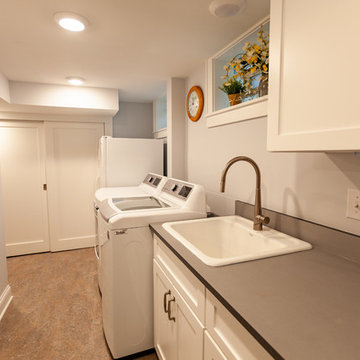
This Arts & Crafts home in the Longfellow neighborhood of Minneapolis was built in 1926 and has all the features associated with that traditional architectural style. After two previous remodels (essentially the entire 1st & 2nd floors) the homeowners were ready to remodel their basement.
The existing basement floor was in rough shape so the decision was made to remove the old concrete floor and pour an entirely new slab. A family room, spacious laundry room, powder bath, a huge shop area and lots of added storage were all priorities for the project. Working with and around the existing mechanical systems was a challenge and resulted in some creative ceiling work, and a couple of quirky spaces!
Custom cabinetry from The Woodshop of Avon enhances nearly every part of the basement, including a unique recycling center in the basement stairwell. The laundry also includes a Paperstone countertop, and one of the nicest laundry sinks you’ll ever see.
Come see this project in person, September 29 – 30th on the 2018 Castle Home Tour.
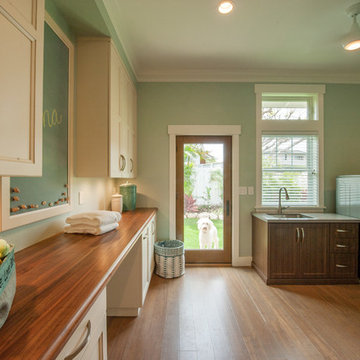
Spacious laundry that also serves as a pet area. Homeowner has plenty of storage with the beautiful cabinetry by Sollera Cabinets. The Grothouse wood cabinets add a very elegant touch.
Photographer: Augie Salbosa
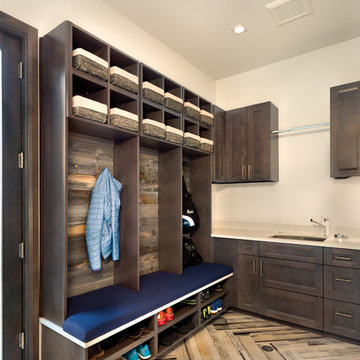
Mud room with barn wood and chevron tile.
This is an example of a mid-sized eclectic u-shaped utility room in Seattle with an undermount sink, recessed-panel cabinets, grey cabinets, quartz benchtops, white walls, ceramic floors and beige floor.
This is an example of a mid-sized eclectic u-shaped utility room in Seattle with an undermount sink, recessed-panel cabinets, grey cabinets, quartz benchtops, white walls, ceramic floors and beige floor.
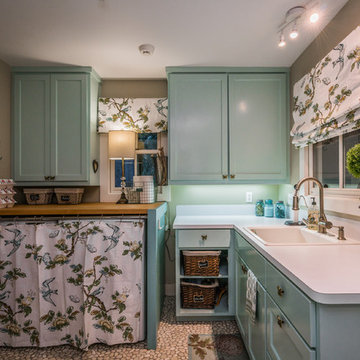
Inspiration for a mid-sized country l-shaped dedicated laundry room in Austin with a drop-in sink, recessed-panel cabinets, a concealed washer and dryer, white benchtop, blue cabinets and grey walls.
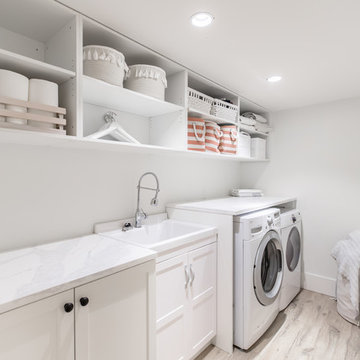
Mid-sized arts and crafts single-wall dedicated laundry room in Vancouver with an utility sink, recessed-panel cabinets, white cabinets, quartzite benchtops, white walls, porcelain floors, a side-by-side washer and dryer, grey floor and white benchtop.
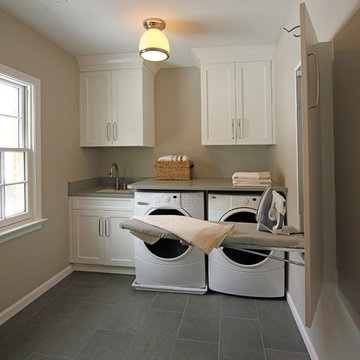
Danielle Frye
Photo of a large transitional single-wall dedicated laundry room in DC Metro with recessed-panel cabinets, white cabinets, porcelain floors, a side-by-side washer and dryer, an undermount sink and beige walls.
Photo of a large transitional single-wall dedicated laundry room in DC Metro with recessed-panel cabinets, white cabinets, porcelain floors, a side-by-side washer and dryer, an undermount sink and beige walls.
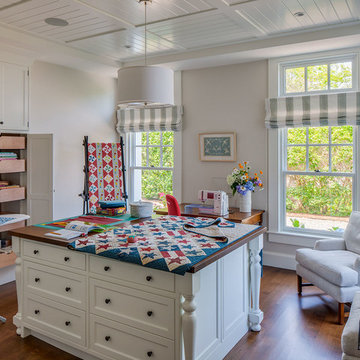
Custom coastal home on Cape Cod by Polhemus Savery DaSilva Architects Builders.
2018 BRICC AWARD (GOLD)
2018 PRISM AWARD (GOLD) //
Scope Of Work: Architecture, Construction //
Living Space: 7,005ft²
Photography: Brian Vanden Brink //
Laundry room.
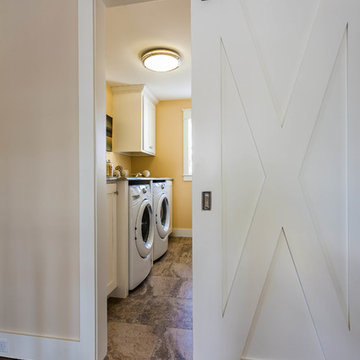
Good things come in small packages, as Tricklebrook proves. This compact yet charming design packs a lot of personality into an efficient plan that is perfect for a tight city or waterfront lot. Inspired by the Craftsman aesthetic and classic All-American bungalow design, the exterior features interesting roof lines with overhangs, stone and shingle accents and abundant windows designed both to let in maximum natural sunlight as well as take full advantage of the lakefront views.
The covered front porch leads into a welcoming foyer and the first level’s 1,150-square foot floor plan, which is divided into both family and private areas for maximum convenience. Private spaces include a flexible first-floor bedroom or office on the left; family spaces include a living room with fireplace, an open plan kitchen with an unusual oval island and dining area on the right as well as a nearby handy mud room. At night, relax on the 150-square-foot screened porch or patio. Head upstairs and you’ll find an additional 1,025 square feet of living space, with two bedrooms, both with unusual sloped ceilings, walk-in closets and private baths. The second floor also includes a convenient laundry room and an office/reading area.
Photographer: Dave Leale
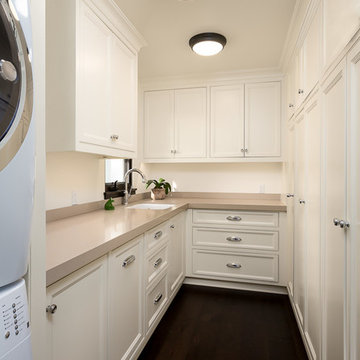
This is an example of a traditional u-shaped laundry room in Los Angeles with an undermount sink, recessed-panel cabinets, white cabinets, white walls, dark hardwood floors and a stacked washer and dryer.
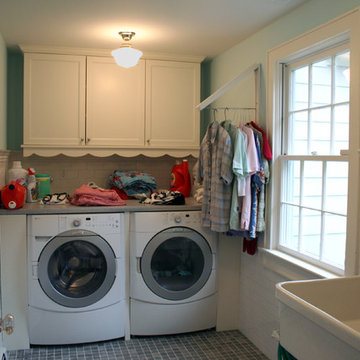
Titus Built
Traditional single-wall dedicated laundry room in New York with an utility sink, white cabinets, blue walls, a side-by-side washer and dryer, recessed-panel cabinets, solid surface benchtops and ceramic floors.
Traditional single-wall dedicated laundry room in New York with an utility sink, white cabinets, blue walls, a side-by-side washer and dryer, recessed-panel cabinets, solid surface benchtops and ceramic floors.
Laundry Room Design Ideas with Recessed-panel Cabinets
7