Laundry Room Design Ideas with an Undermount Sink and Red Cabinets
Refine by:
Budget
Sort by:Popular Today
1 - 20 of 37 photos
Item 1 of 3
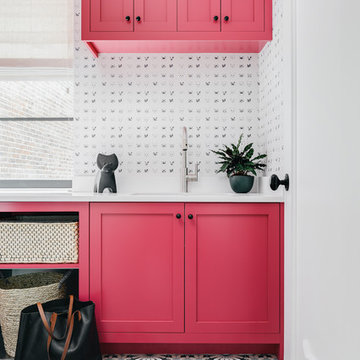
Photo by Christopher Stark.
Inspiration for a transitional laundry room in San Francisco with an undermount sink, shaker cabinets, red cabinets, white walls, multi-coloured floor and white benchtop.
Inspiration for a transitional laundry room in San Francisco with an undermount sink, shaker cabinets, red cabinets, white walls, multi-coloured floor and white benchtop.
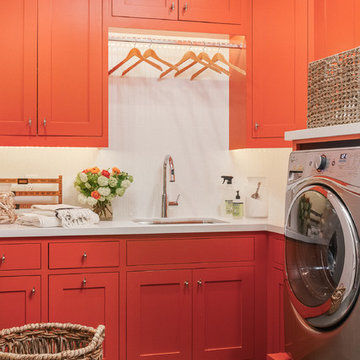
Laundry room
Christopher Stark Photo
This is an example of a mid-sized country l-shaped utility room in San Francisco with an undermount sink, quartz benchtops, white walls, slate floors, a side-by-side washer and dryer, shaker cabinets and red cabinets.
This is an example of a mid-sized country l-shaped utility room in San Francisco with an undermount sink, quartz benchtops, white walls, slate floors, a side-by-side washer and dryer, shaker cabinets and red cabinets.
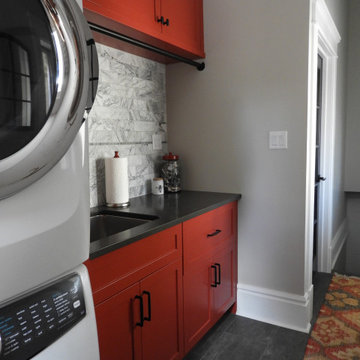
Laundry Room & Side Entrance
This is an example of a small transitional single-wall utility room in Toronto with an undermount sink, shaker cabinets, red cabinets, quartz benchtops, white splashback, stone tile splashback, white walls, ceramic floors, a stacked washer and dryer, grey floor, black benchtop and planked wall panelling.
This is an example of a small transitional single-wall utility room in Toronto with an undermount sink, shaker cabinets, red cabinets, quartz benchtops, white splashback, stone tile splashback, white walls, ceramic floors, a stacked washer and dryer, grey floor, black benchtop and planked wall panelling.
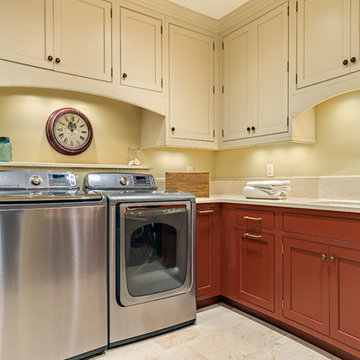
Photographer is Steven Long, Designer is Terri Sears
Photo of a large traditional u-shaped utility room in Nashville with an undermount sink, recessed-panel cabinets, red cabinets, quartz benchtops, beige walls, porcelain floors and a side-by-side washer and dryer.
Photo of a large traditional u-shaped utility room in Nashville with an undermount sink, recessed-panel cabinets, red cabinets, quartz benchtops, beige walls, porcelain floors and a side-by-side washer and dryer.
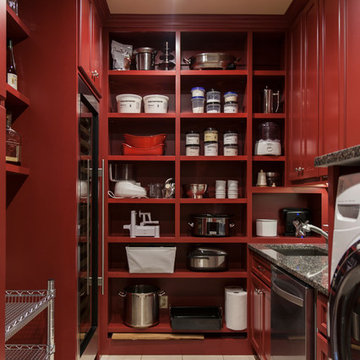
Angela Francis
This is an example of a mid-sized transitional u-shaped utility room in St Louis with an undermount sink, recessed-panel cabinets, red cabinets, granite benchtops, beige walls, porcelain floors, a side-by-side washer and dryer, beige floor and black benchtop.
This is an example of a mid-sized transitional u-shaped utility room in St Louis with an undermount sink, recessed-panel cabinets, red cabinets, granite benchtops, beige walls, porcelain floors, a side-by-side washer and dryer, beige floor and black benchtop.
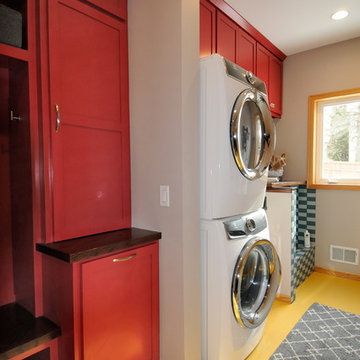
Bob Geifer Photography
Design ideas for a mid-sized contemporary single-wall utility room in Minneapolis with an undermount sink, shaker cabinets, red cabinets, wood benchtops, beige walls, laminate floors, a stacked washer and dryer and yellow floor.
Design ideas for a mid-sized contemporary single-wall utility room in Minneapolis with an undermount sink, shaker cabinets, red cabinets, wood benchtops, beige walls, laminate floors, a stacked washer and dryer and yellow floor.
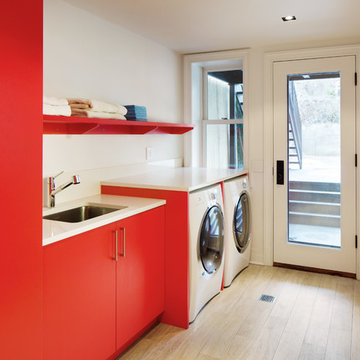
Amanda Kirkpatrick
Johann Grobler Architects
Design ideas for a mid-sized contemporary single-wall utility room in New York with an undermount sink, flat-panel cabinets, red cabinets, quartz benchtops, white walls, light hardwood floors, a side-by-side washer and dryer and white benchtop.
Design ideas for a mid-sized contemporary single-wall utility room in New York with an undermount sink, flat-panel cabinets, red cabinets, quartz benchtops, white walls, light hardwood floors, a side-by-side washer and dryer and white benchtop.

Transitional l-shaped dedicated laundry room in Los Angeles with an undermount sink, recessed-panel cabinets, red cabinets, quartz benchtops, beige splashback, engineered quartz splashback, white walls, a side-by-side washer and dryer, multi-coloured floor and beige benchtop.
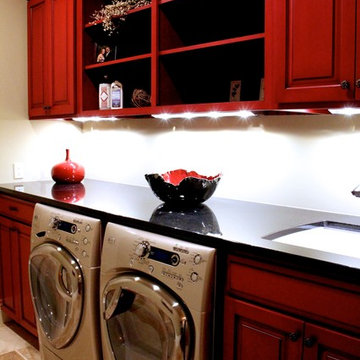
Photo by Mallory Chrisman
Photos by Eric Buzenberg
Voted by industry peers as "Best Interior Elements and Best Kitchen Design," Grand Rapids, MI Parade of Homes, Fall 2012
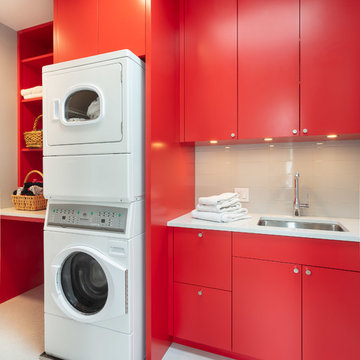
Architect: Doug Brown, DBVW Architects / Photographer: Robert Brewster Photography
Design ideas for a mid-sized contemporary single-wall dedicated laundry room in Providence with an undermount sink, flat-panel cabinets, red cabinets, quartz benchtops, grey walls, porcelain floors, a stacked washer and dryer, white benchtop and white floor.
Design ideas for a mid-sized contemporary single-wall dedicated laundry room in Providence with an undermount sink, flat-panel cabinets, red cabinets, quartz benchtops, grey walls, porcelain floors, a stacked washer and dryer, white benchtop and white floor.
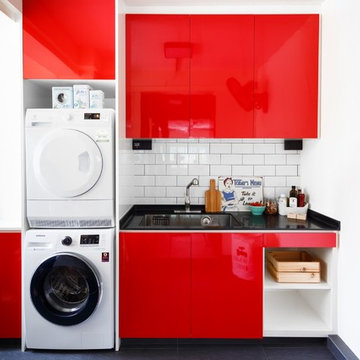
Marcus Lim
Design ideas for an eclectic utility room in Singapore with an undermount sink, flat-panel cabinets, red cabinets, white walls, a stacked washer and dryer, black floor and black benchtop.
Design ideas for an eclectic utility room in Singapore with an undermount sink, flat-panel cabinets, red cabinets, white walls, a stacked washer and dryer, black floor and black benchtop.
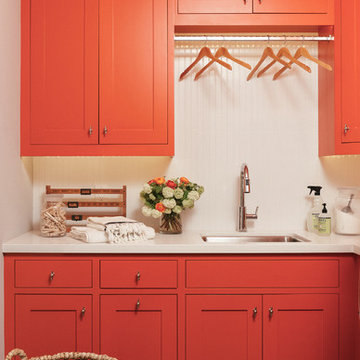
Laundry room
Christopher Stark Photo
Photo of a mid-sized country l-shaped utility room in San Francisco with an undermount sink, quartz benchtops, white walls, slate floors, a side-by-side washer and dryer, shaker cabinets and red cabinets.
Photo of a mid-sized country l-shaped utility room in San Francisco with an undermount sink, quartz benchtops, white walls, slate floors, a side-by-side washer and dryer, shaker cabinets and red cabinets.
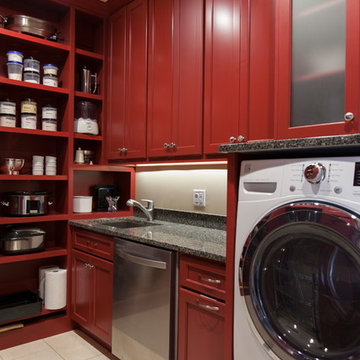
Angela Francis
Inspiration for a mid-sized transitional u-shaped utility room in St Louis with an undermount sink, red cabinets, granite benchtops, beige walls, porcelain floors, a side-by-side washer and dryer, beige floor, recessed-panel cabinets and black benchtop.
Inspiration for a mid-sized transitional u-shaped utility room in St Louis with an undermount sink, red cabinets, granite benchtops, beige walls, porcelain floors, a side-by-side washer and dryer, beige floor, recessed-panel cabinets and black benchtop.
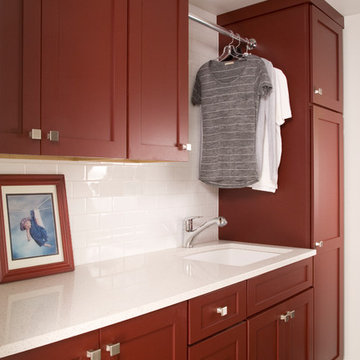
Red cabinets to add a happy pop of color!
Design ideas for a mid-sized country single-wall utility room in Seattle with an undermount sink, shaker cabinets, red cabinets, quartz benchtops, grey walls, ceramic floors, a side-by-side washer and dryer, grey floor and white benchtop.
Design ideas for a mid-sized country single-wall utility room in Seattle with an undermount sink, shaker cabinets, red cabinets, quartz benchtops, grey walls, ceramic floors, a side-by-side washer and dryer, grey floor and white benchtop.
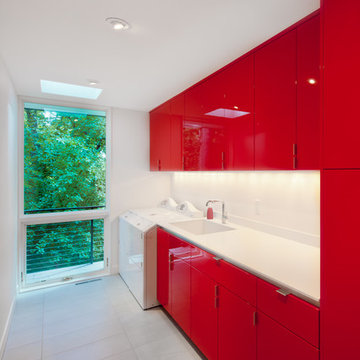
Photo of a large contemporary single-wall dedicated laundry room in Orange County with an undermount sink, flat-panel cabinets, red cabinets, quartzite benchtops, white walls, slate floors, a side-by-side washer and dryer and grey floor.
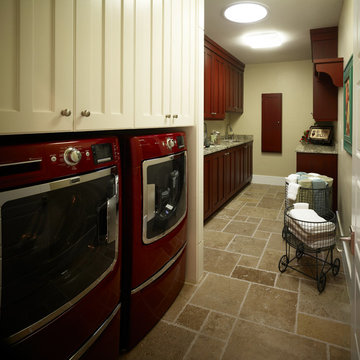
This is an example of a mid-sized traditional galley dedicated laundry room in Salt Lake City with an undermount sink, recessed-panel cabinets, red cabinets, granite benchtops, beige walls, ceramic floors and a side-by-side washer and dryer.

Design ideas for a mid-sized contemporary single-wall dedicated laundry room in New Orleans with an undermount sink, flat-panel cabinets, red cabinets, quartz benchtops, grey walls, ceramic floors, a side-by-side washer and dryer, white floor and white benchtop.
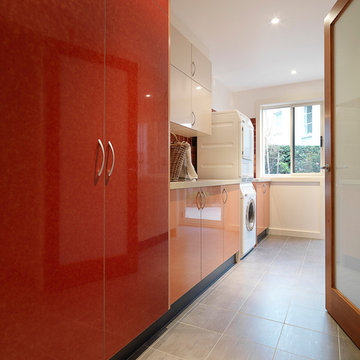
Andrew Ashton
Photo of a large modern galley dedicated laundry room in Melbourne with an undermount sink, flat-panel cabinets, quartz benchtops, white walls, porcelain floors, a stacked washer and dryer and red cabinets.
Photo of a large modern galley dedicated laundry room in Melbourne with an undermount sink, flat-panel cabinets, quartz benchtops, white walls, porcelain floors, a stacked washer and dryer and red cabinets.
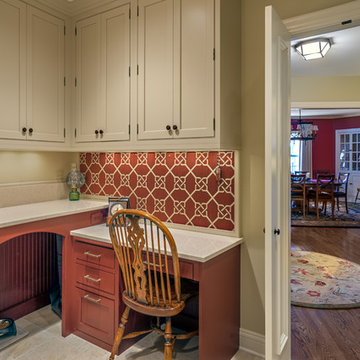
Photographer is Steven Long, Designer is Terri Sears
Large traditional u-shaped utility room in Nashville with an undermount sink, recessed-panel cabinets, red cabinets, quartz benchtops, beige walls, porcelain floors and a side-by-side washer and dryer.
Large traditional u-shaped utility room in Nashville with an undermount sink, recessed-panel cabinets, red cabinets, quartz benchtops, beige walls, porcelain floors and a side-by-side washer and dryer.
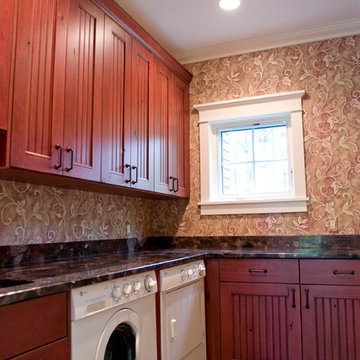
Inspiration for a mediterranean l-shaped dedicated laundry room in Other with beaded inset cabinets, red cabinets, granite benchtops, beige walls, marble floors, a side-by-side washer and dryer and an undermount sink.
Laundry Room Design Ideas with an Undermount Sink and Red Cabinets
1