Laundry Room Design Ideas with Red Cabinets and White Cabinets
Refine by:
Budget
Sort by:Popular Today
121 - 140 of 18,663 photos
Item 1 of 3
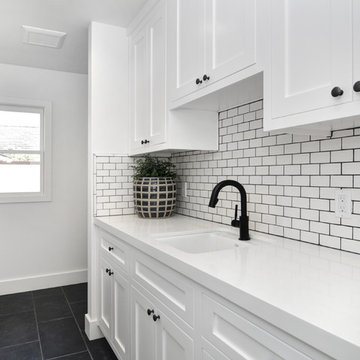
Mid-sized beach style single-wall dedicated laundry room in Orange County with an undermount sink, shaker cabinets, white cabinets, quartz benchtops, white walls, slate floors, black floor and white benchtop.
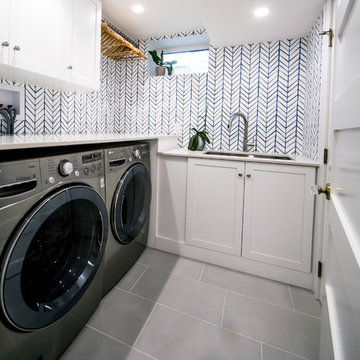
This bathroom was a must for the homeowners of this 100 year old home. Having only 1 bathroom in the entire home and a growing family, things were getting a little tight.
This bathroom was part of a basement renovation which ended up giving the homeowners 14” worth of extra headroom. The concrete slab is sitting on 2” of XPS. This keeps the heat from the heated floor in the bathroom instead of heating the ground and it’s covered with hand painted cement tiles. Sleek wall tiles keep everything clean looking and the niche gives you the storage you need in the shower.
Custom cabinetry was fabricated and the cabinet in the wall beside the tub has a removal back in order to access the sewage pump under the stairs if ever needed. The main trunk for the high efficiency furnace also had to run over the bathtub which lead to more creative thinking. A custom box was created inside the duct work in order to allow room for an LED potlight.
The seat to the toilet has a built in child seat for all the little ones who use this bathroom, the baseboard is a custom 3 piece baseboard to match the existing and the door knob was sourced to keep the classic transitional look as well. Needless to say, creativity and finesse was a must to bring this bathroom to reality.
Although this bathroom did not come easy, it was worth every minute and a complete success in the eyes of our team and the homeowners. An outstanding team effort.
Leon T. Switzer/Front Page Media Group
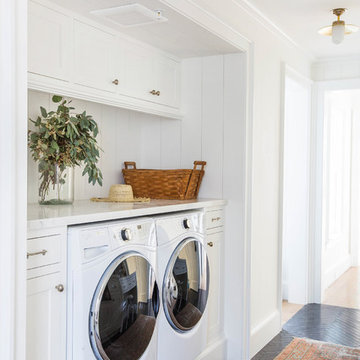
Chambers + Chambers Architects
Amber Interiors
Tessa Neustadt, Photographer
Photo of a country single-wall laundry cupboard in San Francisco with shaker cabinets, white cabinets, marble benchtops, a side-by-side washer and dryer, black floor and white benchtop.
Photo of a country single-wall laundry cupboard in San Francisco with shaker cabinets, white cabinets, marble benchtops, a side-by-side washer and dryer, black floor and white benchtop.
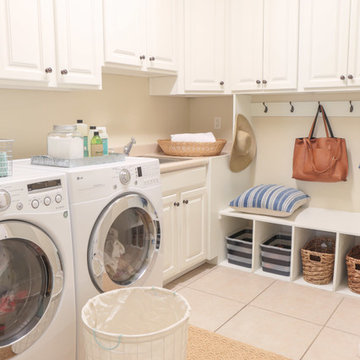
BCNK Photography
Design ideas for a small transitional l-shaped utility room in Phoenix with a drop-in sink, raised-panel cabinets, white cabinets, laminate benchtops, beige walls, ceramic floors, a side-by-side washer and dryer and beige floor.
Design ideas for a small transitional l-shaped utility room in Phoenix with a drop-in sink, raised-panel cabinets, white cabinets, laminate benchtops, beige walls, ceramic floors, a side-by-side washer and dryer and beige floor.
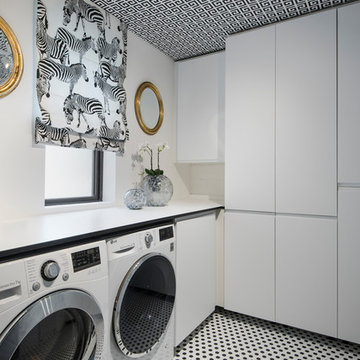
Marek Sikora
Mid-sized contemporary single-wall dedicated laundry room in London with white cabinets, white walls, a side-by-side washer and dryer, flat-panel cabinets and multi-coloured floor.
Mid-sized contemporary single-wall dedicated laundry room in London with white cabinets, white walls, a side-by-side washer and dryer, flat-panel cabinets and multi-coloured floor.
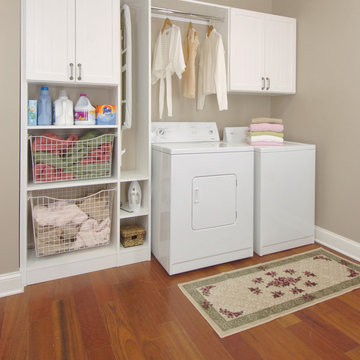
Inspiration for a mid-sized traditional single-wall dedicated laundry room in DC Metro with shaker cabinets, white cabinets, beige walls, dark hardwood floors, a side-by-side washer and dryer and brown floor.
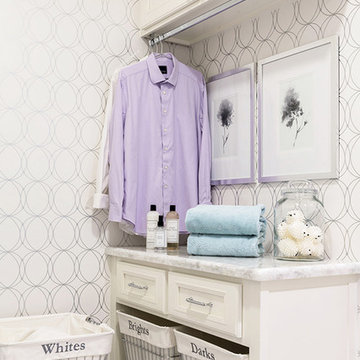
Added small mud room space in Laundry Room. Modern wallcovering Graham and Brown. Porcelain Tile Floors Fabrique from Daltile. Dash and Albert rug, Custom shelving with hooks. Baldwin Door handles. Cabinet custom white paint to match previous trim.
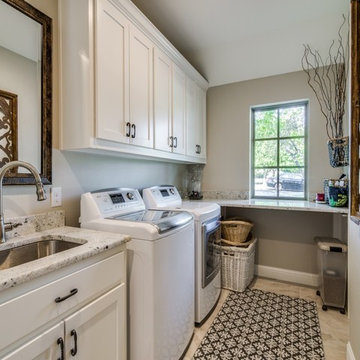
Inspiration for a mid-sized transitional single-wall dedicated laundry room in Dallas with an undermount sink, shaker cabinets, white cabinets, granite benchtops, grey walls, a side-by-side washer and dryer, beige floor and white benchtop.
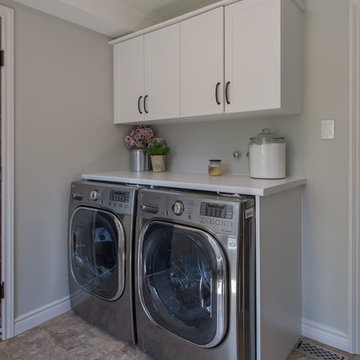
Inspiration for a mid-sized transitional single-wall dedicated laundry room in Toronto with shaker cabinets, white cabinets, laminate benchtops, grey walls, concrete floors, a side-by-side washer and dryer and beige floor.
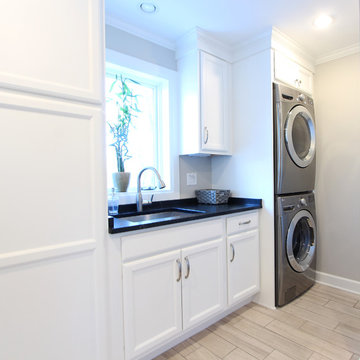
A new layout was created in this mudroom/laundry room. The washer and dryer were stacked to make more room for white cabinets. A large single bowl undermount sink was added. Soapstone countertops were used and cabinets go to the ceiling.
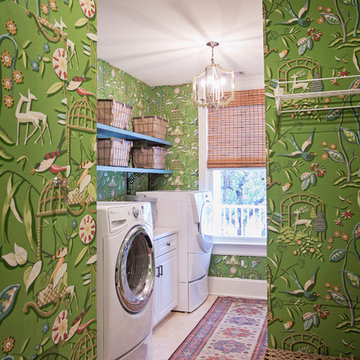
Abby Caroline Photography
This is an example of a mid-sized traditional single-wall dedicated laundry room in Atlanta with a side-by-side washer and dryer, beige floor, raised-panel cabinets, white cabinets, multi-coloured walls and travertine floors.
This is an example of a mid-sized traditional single-wall dedicated laundry room in Atlanta with a side-by-side washer and dryer, beige floor, raised-panel cabinets, white cabinets, multi-coloured walls and travertine floors.
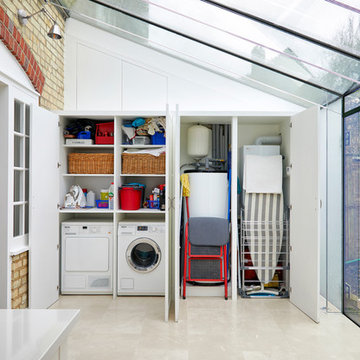
©Anna Stathaki
Inspiration for a contemporary single-wall laundry cupboard in London with flat-panel cabinets, white cabinets, white walls, a side-by-side washer and dryer and beige floor.
Inspiration for a contemporary single-wall laundry cupboard in London with flat-panel cabinets, white cabinets, white walls, a side-by-side washer and dryer and beige floor.
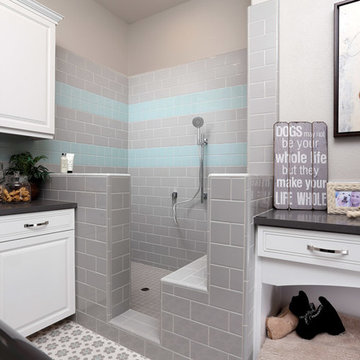
We took advantage of this extra large laundry room and put in a bath and bed for the dog. So much better than going to the groomer or trying to get them out of the tub!!
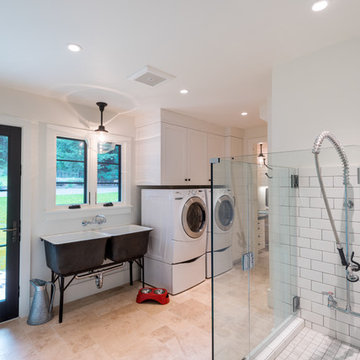
Joe Burull
Inspiration for a large country single-wall utility room in San Francisco with an utility sink, shaker cabinets, white cabinets, a side-by-side washer and dryer, white walls, porcelain floors and beige floor.
Inspiration for a large country single-wall utility room in San Francisco with an utility sink, shaker cabinets, white cabinets, a side-by-side washer and dryer, white walls, porcelain floors and beige floor.
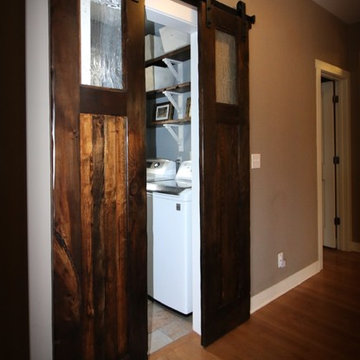
Country laundry room in Chicago with a farmhouse sink, shaker cabinets, white cabinets, grey walls and ceramic floors.
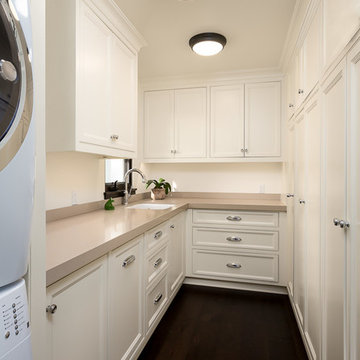
This is an example of a traditional u-shaped laundry room in Los Angeles with an undermount sink, recessed-panel cabinets, white cabinets, white walls, dark hardwood floors and a stacked washer and dryer.
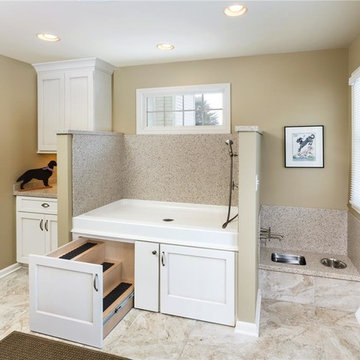
With a design inspired by using sustainable materials, the owner of this contemporary home in Haughton, LA, wanted to achieve a modern exterior without sacrificing thermal performance and energy efficiency. The architect’s design called for spacious, light-filled rooms with walls of windows and doors to showcase the homeowner’s art collection. LEED® was also considered during the design and construction of the home. Critical to the project’s success was window availability with short lead times.
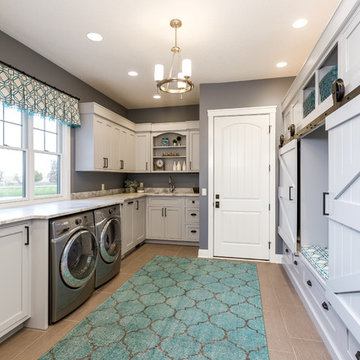
Inspiration for a traditional u-shaped utility room in Chicago with shaker cabinets, white cabinets, grey walls and a side-by-side washer and dryer.
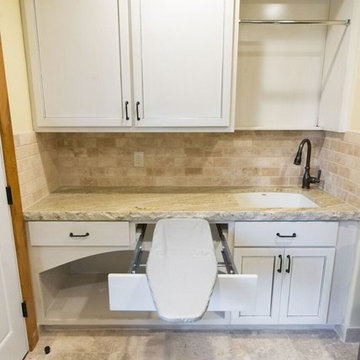
Photo of a mid-sized country utility room in Orange County with an undermount sink, white cabinets, granite benchtops, yellow walls, travertine floors, beige floor and recessed-panel cabinets.
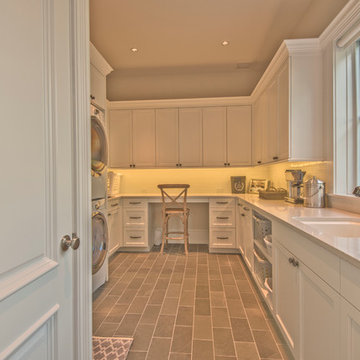
This spacious laundry room is conveniently tucked away behind the kitchen. Location and layout were specifically designed to provide high function and access while "hiding" the laundry room so you almost don't even know it's there. Design solutions focused on capturing the use of natural light in the room and capitalizing on the great view to the garden.
Slate tiles run through this area and the mud room adjacent so that the dogs can have a space to shake off just inside the door from the dog run. The white cabinetry is understated full overlay with a recessed panel while the interior doors have a rich big bolection molding creating a quality feel with an understated beach vibe.
One of my favorite details here is the window surround and the integration into the cabinetry and tile backsplash. We used 1x4 trim around the window , but accented it with a Cambria backsplash. The crown from the cabinetry finishes off the top of the 1x trim to the inside corner of the wall and provides a termination point for the backsplash tile on both sides of the window.
Beautifully appointed custom home near Venice Beach, FL. Designed with the south Florida cottage style that is prevalent in Naples. Every part of this home is detailed to show off the work of the craftsmen that created it.
Laundry Room Design Ideas with Red Cabinets and White Cabinets
7