Laundry Room Design Ideas with Red Floor and Yellow Floor
Refine by:
Budget
Sort by:Popular Today
121 - 140 of 178 photos
Item 1 of 3
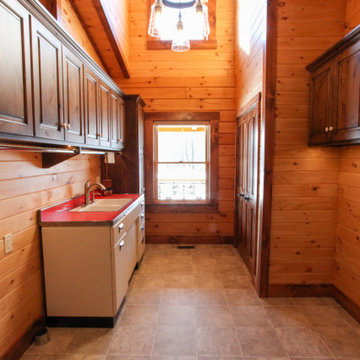
Design ideas for a country dedicated laundry room with a double-bowl sink, raised-panel cabinets, medium wood cabinets, light hardwood floors, a side-by-side washer and dryer, yellow floor, red benchtop, wood and wood walls.
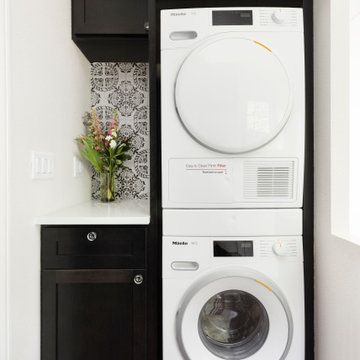
Cabinets: Stained oak
Countertop: Pental Statuario
Backsplash: Marble systems Antigua
Floor Tile: Tempest Tile Arto Ceramics Auburn
Washer/Dryer: Miele
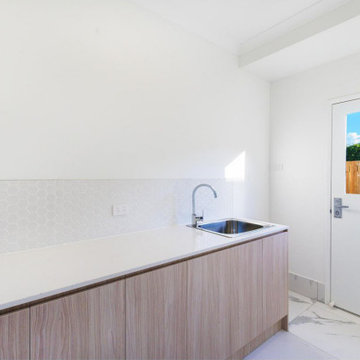
Inspiration for a mid-sized contemporary single-wall dedicated laundry room in Brisbane with a single-bowl sink, flat-panel cabinets, light wood cabinets, quartz benchtops, yellow walls, porcelain floors, a side-by-side washer and dryer, yellow floor and white benchtop.
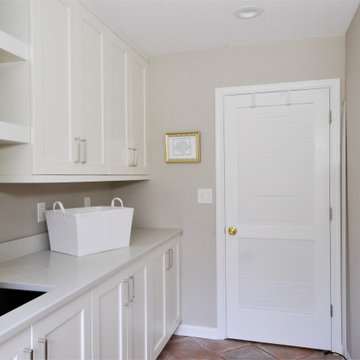
Galley dedicated laundry room in Philadelphia with an undermount sink, shaker cabinets, white cabinets, quartz benchtops, beige splashback, engineered quartz splashback, beige walls, terra-cotta floors, a side-by-side washer and dryer, red floor and beige benchtop.
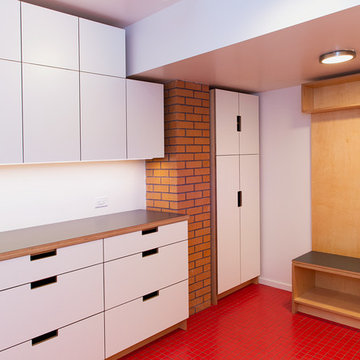
Modern cabinetry for laundry room storage in a mid-century home.
Inspiration for a mid-sized modern laundry room in San Francisco with flat-panel cabinets, white cabinets, laminate benchtops, porcelain floors, red floor and grey benchtop.
Inspiration for a mid-sized modern laundry room in San Francisco with flat-panel cabinets, white cabinets, laminate benchtops, porcelain floors, red floor and grey benchtop.
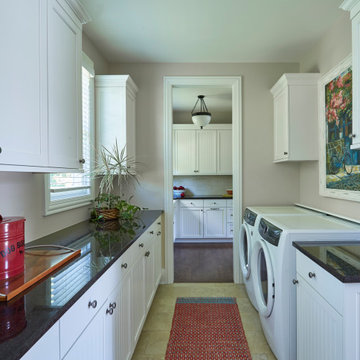
Photo of a mid-sized traditional u-shaped dedicated laundry room in Chicago with shaker cabinets, white cabinets, granite benchtops, beige walls, ceramic floors, a side-by-side washer and dryer, yellow floor and black benchtop.
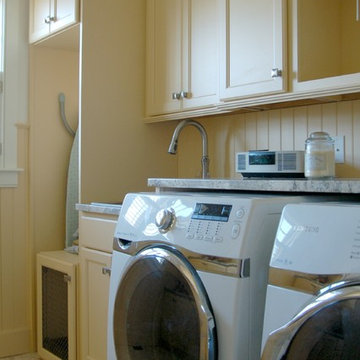
Inspiration for a mid-sized beach style utility room in Boston with a drop-in sink, recessed-panel cabinets, yellow cabinets, granite benchtops, white walls, a side-by-side washer and dryer and yellow floor.
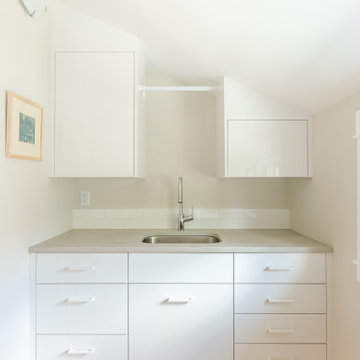
Single-wall dedicated laundry room in Denver with a farmhouse sink, white splashback, subway tile splashback, white walls, ceramic floors, yellow floor, white benchtop and vaulted.
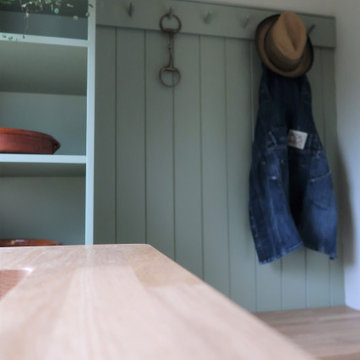
A compact utility, laundry and boot room featuring a hidden wc behind the curtain. Project carried out for the attached cottage to Duddleswell Tea rooms, Ashdown Forest.

Every remodel comes with its new challenges and solutions. Our client built this home over 40 years ago and every inch of the home has some sentimental value. They had outgrown the original kitchen. It was too small, lacked counter space and storage, and desperately needed an updated look. The homeowners wanted to open up and enlarge the kitchen and let the light in to create a brighter and bigger space. Consider it done! We put in an expansive 14 ft. multifunctional island with a dining nook. We added on a large, walk-in pantry space that flows seamlessly from the kitchen. All appliances are new, built-in, and some cladded to match the custom glazed cabinetry. We even installed an automated attic door in the new Utility Room that operates with a remote. New windows were installed in the addition to let the natural light in and provide views to their gorgeous property.
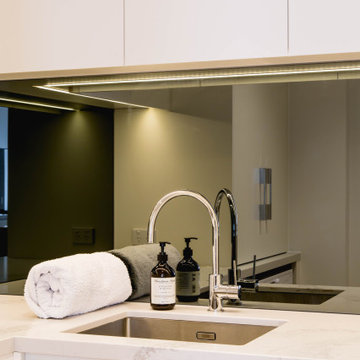
Luxury look laundry interior design adjoining the kitchen space will be a joy to perform the daily chores for family needs. the compact space fits a lot in, with underbench machines, overhead ironing clothes rack cabinetry, compact sink, generous overhead cabinetry, tall broom cupboard and built in fold up ironing station. The interior design style is streamlined and modern for an elegant and timeless look.
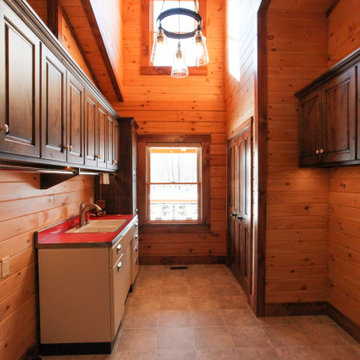
This is an example of a country dedicated laundry room with a double-bowl sink, raised-panel cabinets, medium wood cabinets, light hardwood floors, a side-by-side washer and dryer, yellow floor, red benchtop, wood and wood walls.
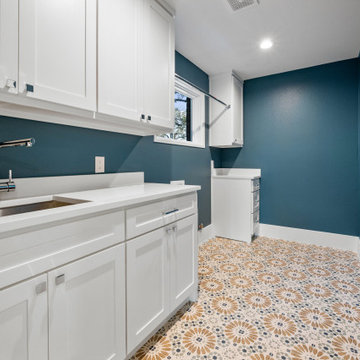
This is an example of a modern single-wall dedicated laundry room in Dallas with an undermount sink, shaker cabinets, white cabinets, quartz benchtops, white splashback, engineered quartz splashback, blue walls, ceramic floors, a side-by-side washer and dryer, yellow floor and white benchtop.

Laundry room with view of garden with white oak cabinets with recessed integral pulls in lieu of exposed hardware
Inspiration for a large modern l-shaped dedicated laundry room in Los Angeles with an undermount sink, brown cabinets, solid surface benchtops, grey splashback, engineered quartz splashback, white walls, light hardwood floors, a side-by-side washer and dryer, yellow floor and grey benchtop.
Inspiration for a large modern l-shaped dedicated laundry room in Los Angeles with an undermount sink, brown cabinets, solid surface benchtops, grey splashback, engineered quartz splashback, white walls, light hardwood floors, a side-by-side washer and dryer, yellow floor and grey benchtop.
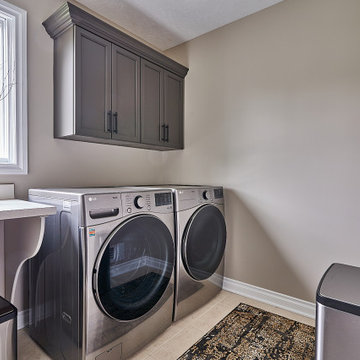
This is an example of a small transitional single-wall dedicated laundry room in Other with a drop-in sink, recessed-panel cabinets, grey cabinets, laminate benchtops, grey walls, ceramic floors, a side-by-side washer and dryer, yellow floor and yellow benchtop.

Design ideas for a country laundry room in Grand Rapids with an integrated sink, shaker cabinets, grey cabinets, white walls, brick floors, a concealed washer and dryer, red floor, black benchtop, timber and planked wall panelling.
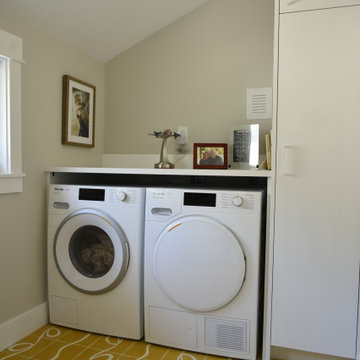
What used to be a part of the master bath became a second floor laundry. I proposed "Scribble" cement tile by Popham Tile for playful way to do a mundane task.
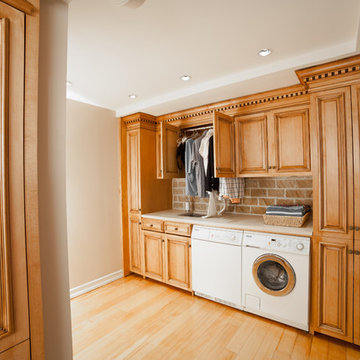
Inspiration for a large traditional single-wall utility room in New York with an undermount sink, raised-panel cabinets, medium wood cabinets, granite benchtops, blue walls, laminate floors, a side-by-side washer and dryer, yellow floor and beige benchtop.
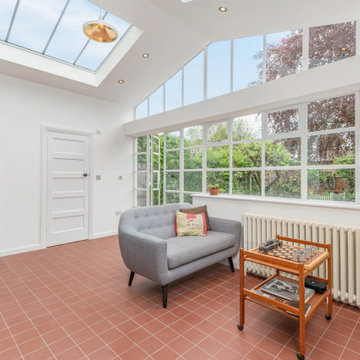
Mid-sized traditional utility room in London with open cabinets, white cabinets, white walls, terra-cotta floors, red floor and vaulted.
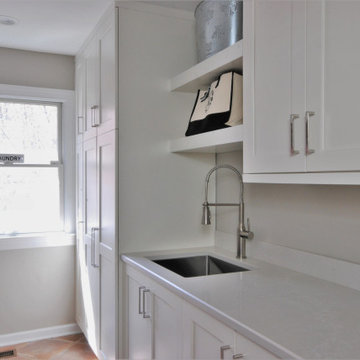
Inspiration for a large galley dedicated laundry room in Philadelphia with an undermount sink, shaker cabinets, white cabinets, quartz benchtops, beige splashback, engineered quartz splashback, beige walls, terra-cotta floors, a side-by-side washer and dryer, red floor and beige benchtop.
Laundry Room Design Ideas with Red Floor and Yellow Floor
7