All Cabinet Styles Laundry Room Design Ideas with Red Floor
Refine by:
Budget
Sort by:Popular Today
61 - 80 of 97 photos
Item 1 of 3

Beautiful farmhouse laundry room, open concept with windows, white cabinets, and appliances and brick flooring.
This is an example of an expansive country u-shaped utility room in Dallas with a double-bowl sink, raised-panel cabinets, white cabinets, quartzite benchtops, grey splashback, porcelain splashback, grey walls, brick floors, a side-by-side washer and dryer, red floor and white benchtop.
This is an example of an expansive country u-shaped utility room in Dallas with a double-bowl sink, raised-panel cabinets, white cabinets, quartzite benchtops, grey splashback, porcelain splashback, grey walls, brick floors, a side-by-side washer and dryer, red floor and white benchtop.
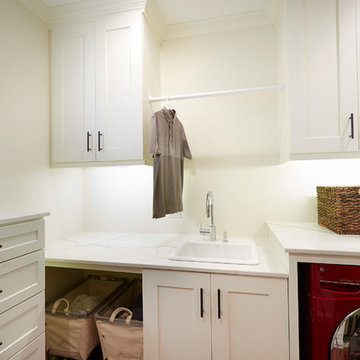
Steve Hamada
This is an example of a mid-sized arts and crafts single-wall utility room in Chicago with a drop-in sink, shaker cabinets, white cabinets, quartz benchtops, white walls, dark hardwood floors, a side-by-side washer and dryer, red floor and white benchtop.
This is an example of a mid-sized arts and crafts single-wall utility room in Chicago with a drop-in sink, shaker cabinets, white cabinets, quartz benchtops, white walls, dark hardwood floors, a side-by-side washer and dryer, red floor and white benchtop.
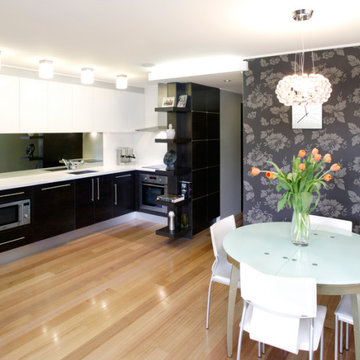
Photo of a small modern l-shaped dedicated laundry room in Sydney with an integrated sink, flat-panel cabinets, dark wood cabinets, quartz benchtops, white splashback, stone slab splashback, grey walls, medium hardwood floors, red floor, white benchtop and wallpaper.
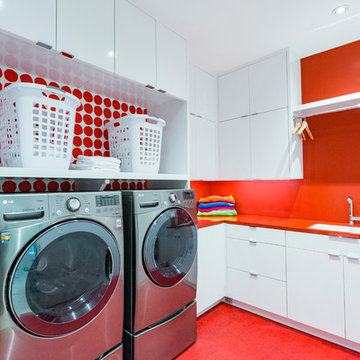
Corbin Residence - Laundry
Photo of a modern l-shaped dedicated laundry room in Cincinnati with an undermount sink, flat-panel cabinets, white cabinets, solid surface benchtops, red walls, linoleum floors, a side-by-side washer and dryer, red floor and red benchtop.
Photo of a modern l-shaped dedicated laundry room in Cincinnati with an undermount sink, flat-panel cabinets, white cabinets, solid surface benchtops, red walls, linoleum floors, a side-by-side washer and dryer, red floor and red benchtop.
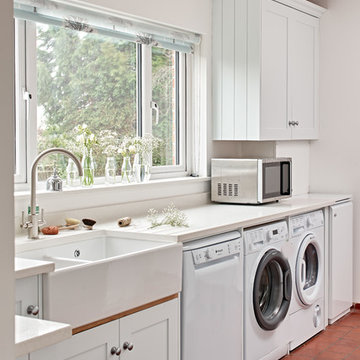
Adam Carter and Hana Snow
This is an example of a mid-sized transitional dedicated laundry room in Wiltshire with a farmhouse sink, recessed-panel cabinets, white cabinets, terra-cotta floors, a side-by-side washer and dryer and red floor.
This is an example of a mid-sized transitional dedicated laundry room in Wiltshire with a farmhouse sink, recessed-panel cabinets, white cabinets, terra-cotta floors, a side-by-side washer and dryer and red floor.
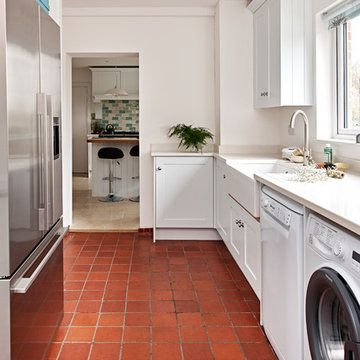
Adam Carter and Hana Snow
This is an example of a mid-sized transitional dedicated laundry room in Wiltshire with recessed-panel cabinets, white cabinets, terra-cotta floors, a side-by-side washer and dryer and red floor.
This is an example of a mid-sized transitional dedicated laundry room in Wiltshire with recessed-panel cabinets, white cabinets, terra-cotta floors, a side-by-side washer and dryer and red floor.
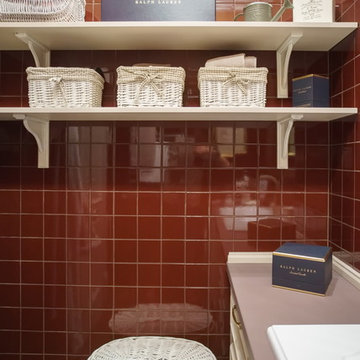
Photo of a mid-sized traditional single-wall dedicated laundry room in Other with a single-bowl sink, raised-panel cabinets, beige cabinets, granite benchtops, red walls, ceramic floors, a stacked washer and dryer, red floor and beige benchtop.
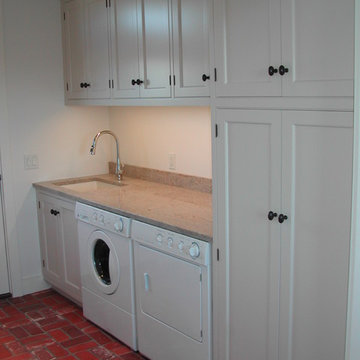
Mid-sized traditional single-wall dedicated laundry room in New York with an undermount sink, beaded inset cabinets, white cabinets, quartz benchtops, white walls, brick floors, a side-by-side washer and dryer, red floor and beige benchtop.
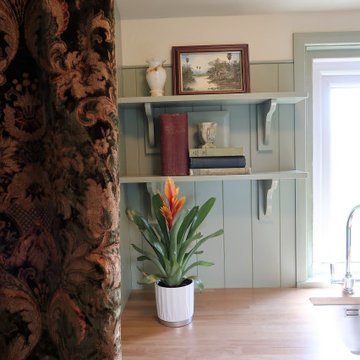
A compact utility, laundry and boot room featuring a hidden wc behind the curtain. Project carried out for the attached cottage to Duddleswell Tea rooms, Ashdown Forest.
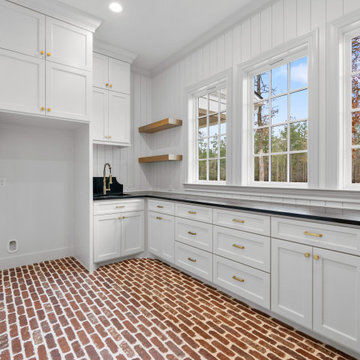
Inspiration for a large traditional l-shaped laundry room in Houston with a single-bowl sink, shaker cabinets, white cabinets, granite benchtops, shiplap splashback, white walls, brick floors, red floor and black benchtop.
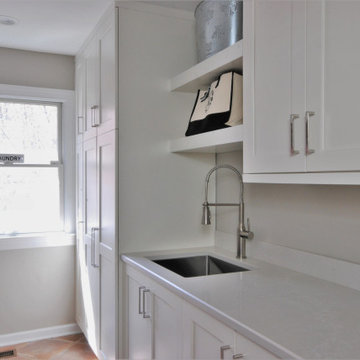
Inspiration for a large galley dedicated laundry room in Philadelphia with an undermount sink, shaker cabinets, white cabinets, quartz benchtops, beige splashback, engineered quartz splashback, beige walls, terra-cotta floors, a side-by-side washer and dryer, red floor and beige benchtop.
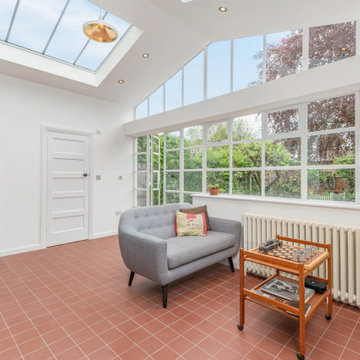
Mid-sized traditional utility room in London with open cabinets, white cabinets, white walls, terra-cotta floors, red floor and vaulted.

Every remodel comes with its new challenges and solutions. Our client built this home over 40 years ago and every inch of the home has some sentimental value. They had outgrown the original kitchen. It was too small, lacked counter space and storage, and desperately needed an updated look. The homeowners wanted to open up and enlarge the kitchen and let the light in to create a brighter and bigger space. Consider it done! We put in an expansive 14 ft. multifunctional island with a dining nook. We added on a large, walk-in pantry space that flows seamlessly from the kitchen. All appliances are new, built-in, and some cladded to match the custom glazed cabinetry. We even installed an automated attic door in the new Utility Room that operates with a remote. New windows were installed in the addition to let the natural light in and provide views to their gorgeous property.
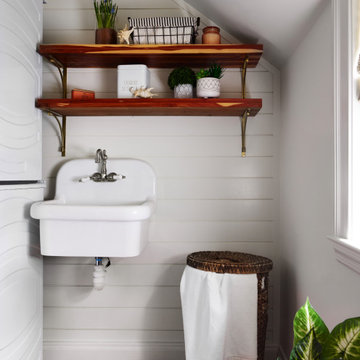
We Feng Shui'ed and designed this adorable vintage laundry room in a 1930s Colonial in Winchester, MA. The shiplap, vintage laundry sink and brick floor feel "New Englandy", but in a fresh way.
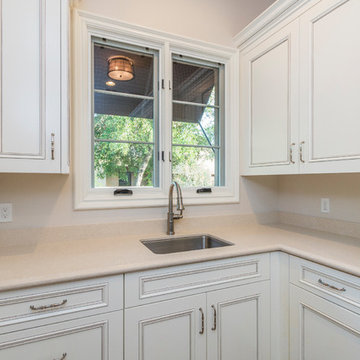
This 7,000 square foot Spec Home in the Arcadia Silverleaf neighborhood was designed by Red Egg Design Group in conjunction with Marbella Homes. All of the finishes, millwork, doors, light fixtures, and appliances were specified by Red Egg and created this Modern Spanish Revival-style home for the future family to enjoy
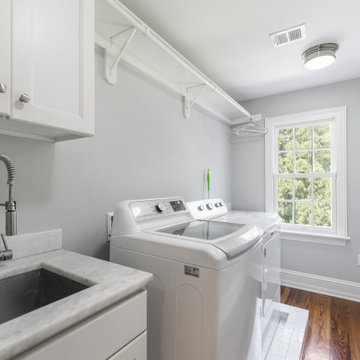
1800sf 5-1/4” River-Recovered Midnight Heart Pine Select. Also bought 25LF of 5-1/2” Bull Nosed Trim.
Inspiration for a large traditional single-wall dedicated laundry room in DC Metro with a single-bowl sink, beaded inset cabinets, white cabinets, granite benchtops, dark hardwood floors, a side-by-side washer and dryer and red floor.
Inspiration for a large traditional single-wall dedicated laundry room in DC Metro with a single-bowl sink, beaded inset cabinets, white cabinets, granite benchtops, dark hardwood floors, a side-by-side washer and dryer and red floor.
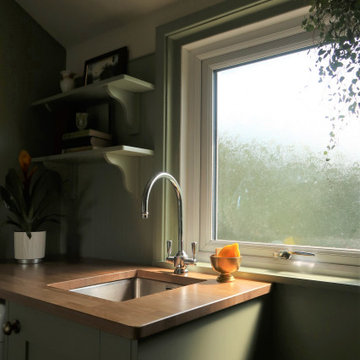
A compact utility, laundry and boot room featuring a hidden wc behind the curtain. Project carried out for the attached cottage to Duddleswell Tea rooms, Ashdown Forest.

Every remodel comes with its new challenges and solutions. Our client built this home over 40 years ago and every inch of the home has some sentimental value. They had outgrown the original kitchen. It was too small, lacked counter space and storage, and desperately needed an updated look. The homeowners wanted to open up and enlarge the kitchen and let the light in to create a brighter and bigger space. Consider it done! We put in an expansive 14 ft. multifunctional island with a dining nook. We added on a large, walk-in pantry space that flows seamlessly from the kitchen. All appliances are new, built-in, and some cladded to match the custom glazed cabinetry. We even installed an automated attic door in the new Utility Room that operates with a remote. New windows were installed in the addition to let the natural light in and provide views to their gorgeous property.

Design ideas for a country laundry room in Grand Rapids with an integrated sink, shaker cabinets, grey cabinets, white walls, brick floors, a concealed washer and dryer, red floor, black benchtop, timber and planked wall panelling.
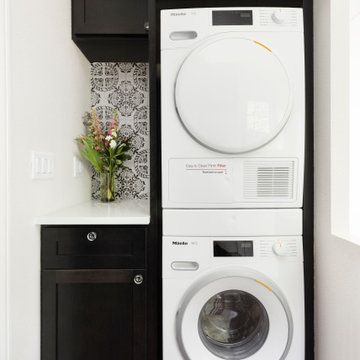
Cabinets: Stained oak
Countertop: Pental Statuario
Backsplash: Marble systems Antigua
Floor Tile: Tempest Tile Arto Ceramics Auburn
Washer/Dryer: Miele
All Cabinet Styles Laundry Room Design Ideas with Red Floor
4