Laundry Room Design Ideas with Red Walls
Refine by:
Budget
Sort by:Popular Today
21 - 40 of 102 photos
Item 1 of 2
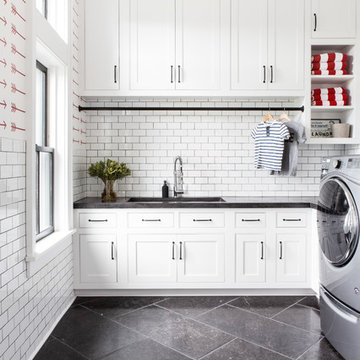
Architectural advisement, Interior Design, Custom Furniture Design & Art Curation by Chango & Co.
Architecture by Crisp Architects
Construction by Structure Works Inc.
Photography by Sarah Elliott
See the feature in Domino Magazine
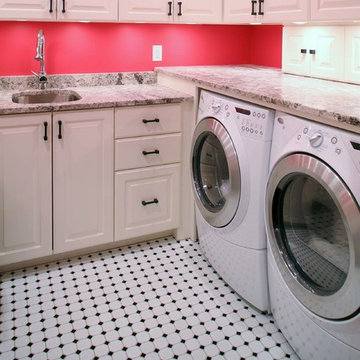
Jim Sink
Inspiration for a mid-sized traditional u-shaped utility room in Raleigh with an undermount sink, recessed-panel cabinets, white cabinets, granite benchtops, red walls, ceramic floors and a side-by-side washer and dryer.
Inspiration for a mid-sized traditional u-shaped utility room in Raleigh with an undermount sink, recessed-panel cabinets, white cabinets, granite benchtops, red walls, ceramic floors and a side-by-side washer and dryer.

Laundry and mudroom with washer and drier and another sink with counter space.
Mid-sized midcentury single-wall laundry room in Birmingham with an undermount sink, flat-panel cabinets, white cabinets, white splashback, red walls, terra-cotta floors, a side-by-side washer and dryer and white benchtop.
Mid-sized midcentury single-wall laundry room in Birmingham with an undermount sink, flat-panel cabinets, white cabinets, white splashback, red walls, terra-cotta floors, a side-by-side washer and dryer and white benchtop.
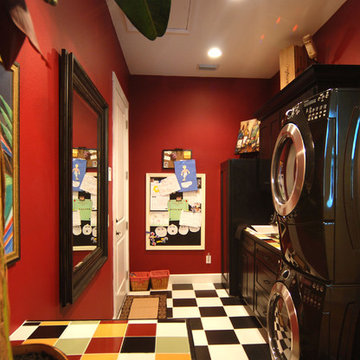
Inspiration for a mid-sized eclectic single-wall dedicated laundry room in Tampa with recessed-panel cabinets, black cabinets, red walls, linoleum floors and a stacked washer and dryer.
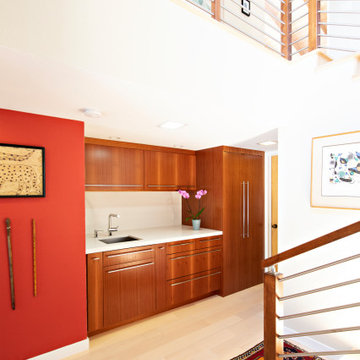
An open 2 story foyer also serves as a laundry space for a family of 5. Previously the machines were hidden behind bifold doors along with a utility sink. The new space is completely open to the foyer and the stackable machines are hidden behind flipper pocket doors so they can be tucked away when not in use. An extra deep countertop allow for plenty of space while folding and sorting laundry. A small deep sink offers opportunities for soaking the wash, as well as a makeshift wet bar during social events. Modern slab doors of solid Sapele with a natural stain showcases the inherent honey ribbons with matching vertical panels. Lift up doors and pull out towel racks provide plenty of useful storage in this newly invigorated space.
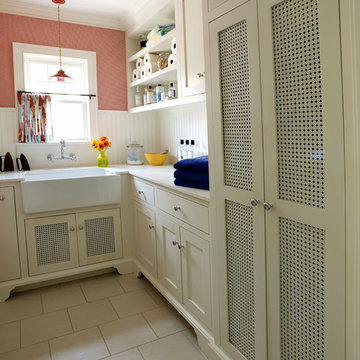
Kathryn Russell
This is an example of a mid-sized traditional dedicated laundry room in Los Angeles with a farmhouse sink, shaker cabinets, white cabinets, quartz benchtops, red walls and a side-by-side washer and dryer.
This is an example of a mid-sized traditional dedicated laundry room in Los Angeles with a farmhouse sink, shaker cabinets, white cabinets, quartz benchtops, red walls and a side-by-side washer and dryer.
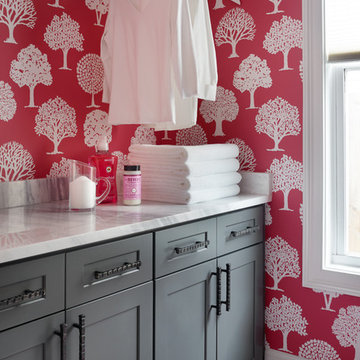
Photography by Emily Followill - colorful colorful accents grey cabinets modern farmhouse pink Wallpaper modern laundry room
Design ideas for a mid-sized transitional galley dedicated laundry room in Atlanta with shaker cabinets, grey cabinets, marble benchtops, porcelain floors, a side-by-side washer and dryer and red walls.
Design ideas for a mid-sized transitional galley dedicated laundry room in Atlanta with shaker cabinets, grey cabinets, marble benchtops, porcelain floors, a side-by-side washer and dryer and red walls.
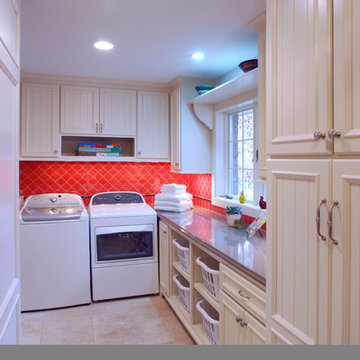
Eclectic l-shaped dedicated laundry room in Minneapolis with white cabinets, red walls, travertine floors, a side-by-side washer and dryer and recessed-panel cabinets.
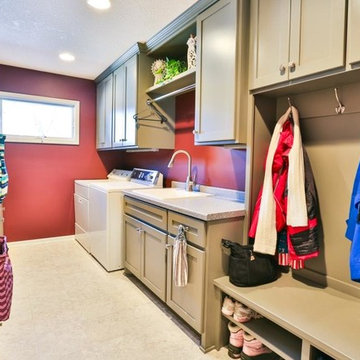
Mark Wingert
Design ideas for a mid-sized transitional galley utility room in Minneapolis with a drop-in sink, shaker cabinets, beige cabinets, granite benchtops, red walls, ceramic floors and a side-by-side washer and dryer.
Design ideas for a mid-sized transitional galley utility room in Minneapolis with a drop-in sink, shaker cabinets, beige cabinets, granite benchtops, red walls, ceramic floors and a side-by-side washer and dryer.
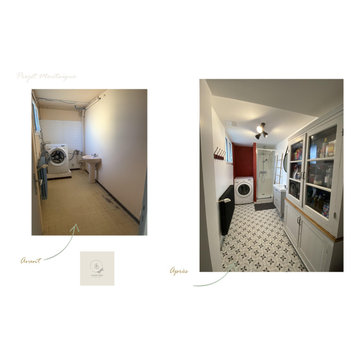
Rénovation de la buanderie pour en faire également une salle d'eau au rez de chaussée. Le mur du fond a été revetu du même tadelakt que le mur du fond de la cuisine.
L'ensemble à été pensé pour gagner de la lumière (exposition nord) et de la place. Un vieux vaisselier peu profond à été upcyclé par l'Atelier E'déco pour faire un rangement conséquent et adapté à la pièce. La douche est revetue de carreaux style métro blanc pour l'aspect vintage.
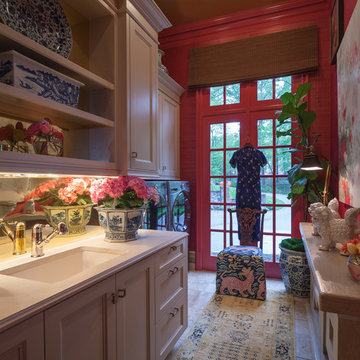
James Lockhart photography
This is an example of a mid-sized traditional galley utility room in Atlanta with white cabinets, quartz benchtops, a side-by-side washer and dryer, an undermount sink, red walls, limestone floors and recessed-panel cabinets.
This is an example of a mid-sized traditional galley utility room in Atlanta with white cabinets, quartz benchtops, a side-by-side washer and dryer, an undermount sink, red walls, limestone floors and recessed-panel cabinets.
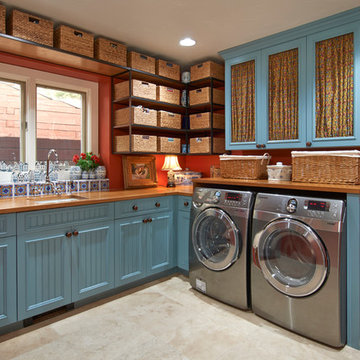
Moss Photography
Design ideas for a traditional laundry room in Denver with blue cabinets, red walls, wood benchtops and brown benchtop.
Design ideas for a traditional laundry room in Denver with blue cabinets, red walls, wood benchtops and brown benchtop.
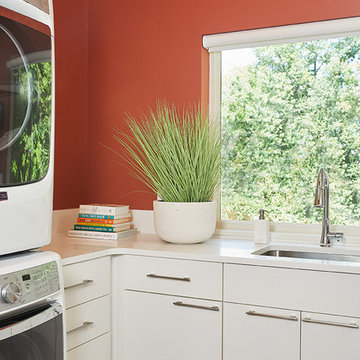
Shiloh Cabinetry: Peal White Finish.
Maytag White Front Load Washer, Overnight Wash and Dry.
Maytag White Gas Dryer, Steam Refresh Cycle.
Photos: Ashley Avila Photography.
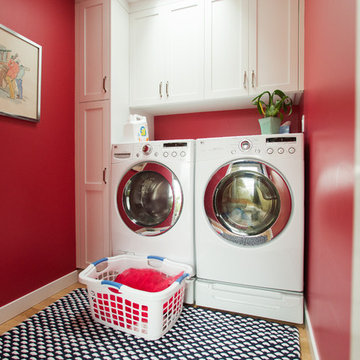
Paige Green
This is an example of a mid-sized contemporary single-wall dedicated laundry room in San Francisco with shaker cabinets, white cabinets, red walls, light hardwood floors and a side-by-side washer and dryer.
This is an example of a mid-sized contemporary single-wall dedicated laundry room in San Francisco with shaker cabinets, white cabinets, red walls, light hardwood floors and a side-by-side washer and dryer.
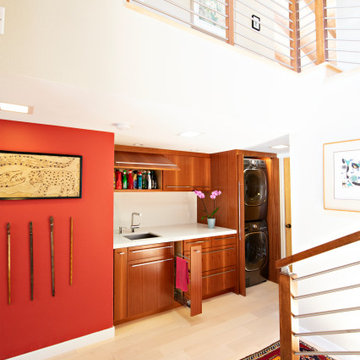
An open 2 story foyer also serves as a laundry space for a family of 5. Previously the machines were hidden behind bifold doors along with a utility sink. The new space is completely open to the foyer and the stackable machines are hidden behind flipper pocket doors so they can be tucked away when not in use. An extra deep countertop allow for plenty of space while folding and sorting laundry. A small deep sink offers opportunities for soaking the wash, as well as a makeshift wet bar during social events. Modern slab doors of solid Sapele with a natural stain showcases the inherent honey ribbons with matching vertical panels. Lift up doors and pull out towel racks provide plenty of useful storage in this newly invigorated space.
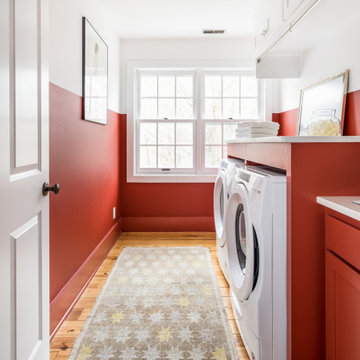
Design ideas for a country laundry room in Nashville with recessed-panel cabinets, red cabinets, quartz benchtops, red walls, light hardwood floors, a side-by-side washer and dryer, brown floor and white benchtop.
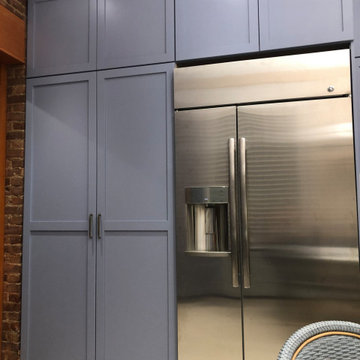
The kitchen renovation included expanding the existing laundry cabinet by increasing the depth into an adjacent closet. This allowed for large capacity machines and additional space for stowing brooms and laundry items.
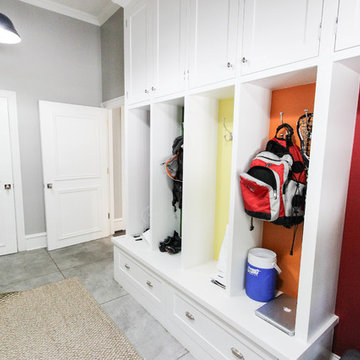
Inspiration for a large transitional single-wall dedicated laundry room with white cabinets, a side-by-side washer and dryer, an undermount sink, raised-panel cabinets, laminate benchtops, red walls and ceramic floors.
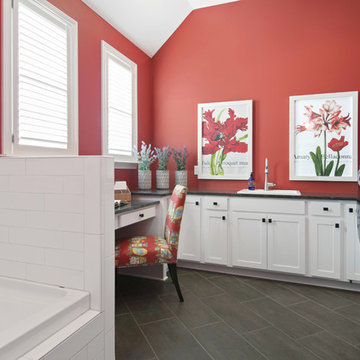
Anne Buskirk Photography
Inspiration for a transitional laundry room in Indianapolis with a drop-in sink, shaker cabinets, yellow cabinets, red walls, grey floor and black benchtop.
Inspiration for a transitional laundry room in Indianapolis with a drop-in sink, shaker cabinets, yellow cabinets, red walls, grey floor and black benchtop.
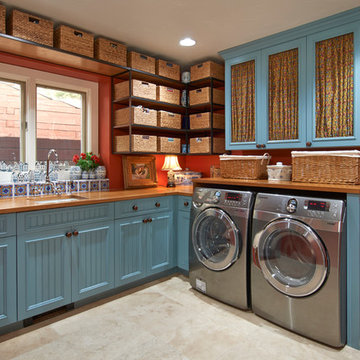
Vic Moss Photography
Design ideas for a large l-shaped dedicated laundry room in Denver with blue cabinets, red walls, an undermount sink, wood benchtops, porcelain floors, a side-by-side washer and dryer and beige floor.
Design ideas for a large l-shaped dedicated laundry room in Denver with blue cabinets, red walls, an undermount sink, wood benchtops, porcelain floors, a side-by-side washer and dryer and beige floor.
Laundry Room Design Ideas with Red Walls
2