All Cabinet Styles Laundry Room Design Ideas with Red Walls
Refine by:
Budget
Sort by:Popular Today
21 - 40 of 87 photos
Item 1 of 3
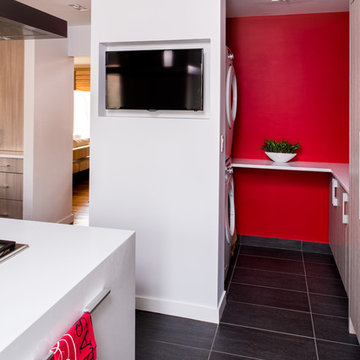
Ilir Rizaj
Photo of a small contemporary u-shaped dedicated laundry room in New York with flat-panel cabinets, light wood cabinets, quartz benchtops, red walls, porcelain floors, a stacked washer and dryer and grey floor.
Photo of a small contemporary u-shaped dedicated laundry room in New York with flat-panel cabinets, light wood cabinets, quartz benchtops, red walls, porcelain floors, a stacked washer and dryer and grey floor.
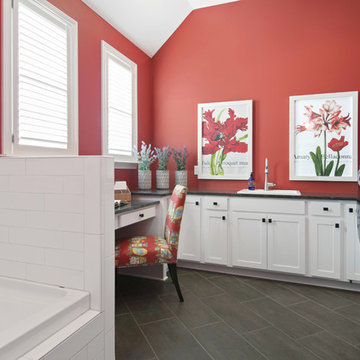
Anne Buskirk Photography
Inspiration for a transitional laundry room in Indianapolis with a drop-in sink, shaker cabinets, yellow cabinets, red walls, grey floor and black benchtop.
Inspiration for a transitional laundry room in Indianapolis with a drop-in sink, shaker cabinets, yellow cabinets, red walls, grey floor and black benchtop.
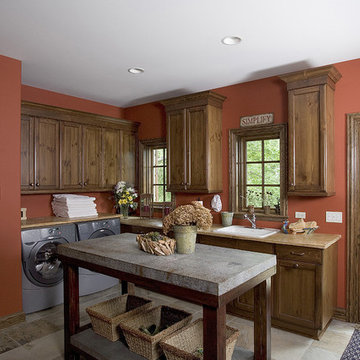
http://www.pickellbuilders.com. Photography by Linda Oyama Bryan. Cabinetry by Brookhaven I, Andover recessed square door style in distressed pine with a ''Nut Brown'' finish. Caesar Stone's "Jerusalem Sand" honed granite with an eased edge at perimeter.
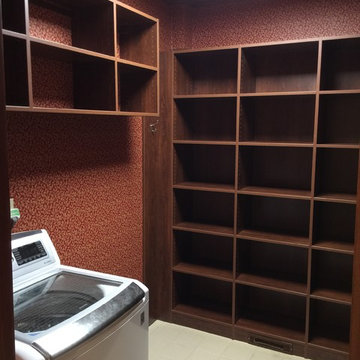
Bella Systems, Custom built-in adjustable shelves for a laundry room/pantry. The shelves have a wood finish to match the existing finishes. the shelves are floor based and wall hung.
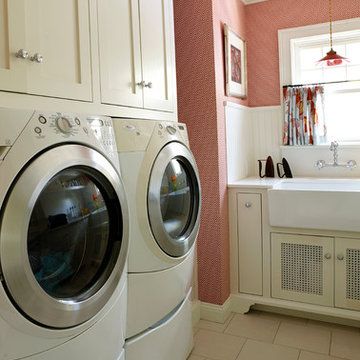
Kathryn Russell
Mid-sized traditional dedicated laundry room in Los Angeles with a farmhouse sink, shaker cabinets, white cabinets, quartz benchtops, red walls, porcelain floors, a side-by-side washer and dryer and beige floor.
Mid-sized traditional dedicated laundry room in Los Angeles with a farmhouse sink, shaker cabinets, white cabinets, quartz benchtops, red walls, porcelain floors, a side-by-side washer and dryer and beige floor.
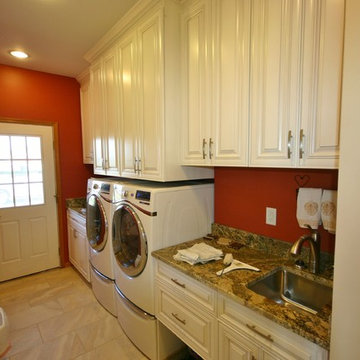
After
Photo of a small modern single-wall utility room in Milwaukee with an undermount sink, raised-panel cabinets, white cabinets, granite benchtops, beige splashback, stone tile splashback, porcelain floors, red walls and a side-by-side washer and dryer.
Photo of a small modern single-wall utility room in Milwaukee with an undermount sink, raised-panel cabinets, white cabinets, granite benchtops, beige splashback, stone tile splashback, porcelain floors, red walls and a side-by-side washer and dryer.

The kitchen renovation included expanding the existing laundry cabinet by increasing the depth into an adjacent closet. This allowed for large capacity machines and additional space for stowing brooms and laundry items.
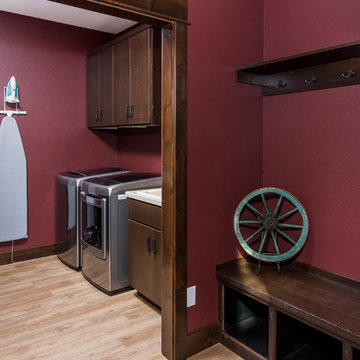
Inspiration for a country single-wall laundry room in Other with a drop-in sink, flat-panel cabinets, dark wood cabinets, red walls, light hardwood floors and a side-by-side washer and dryer.
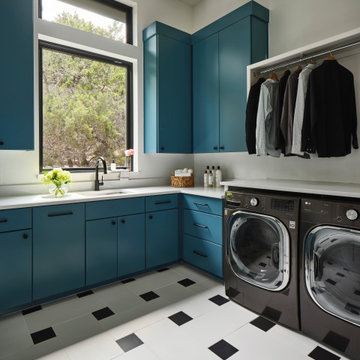
Photo of a laundry room in Austin with an undermount sink, flat-panel cabinets, turquoise cabinets, red walls, ceramic floors, a side-by-side washer and dryer and white benchtop.
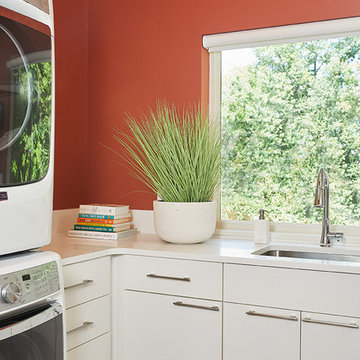
Shiloh Cabinetry: Peal White Finish.
Maytag White Front Load Washer, Overnight Wash and Dry.
Maytag White Gas Dryer, Steam Refresh Cycle.
Photos: Ashley Avila Photography.
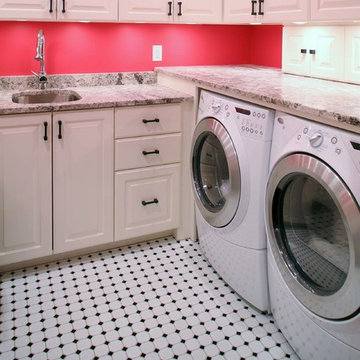
Jim Sink
Inspiration for a mid-sized traditional u-shaped utility room in Raleigh with an undermount sink, recessed-panel cabinets, white cabinets, granite benchtops, red walls, ceramic floors and a side-by-side washer and dryer.
Inspiration for a mid-sized traditional u-shaped utility room in Raleigh with an undermount sink, recessed-panel cabinets, white cabinets, granite benchtops, red walls, ceramic floors and a side-by-side washer and dryer.
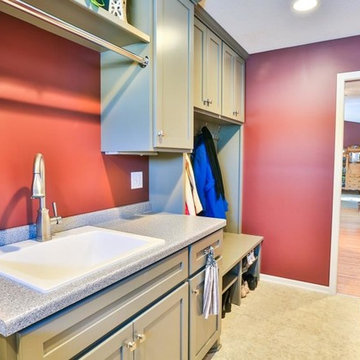
Mark Wingert
Inspiration for a mid-sized transitional galley utility room in Minneapolis with a drop-in sink, shaker cabinets, beige cabinets, granite benchtops, red walls, ceramic floors and a side-by-side washer and dryer.
Inspiration for a mid-sized transitional galley utility room in Minneapolis with a drop-in sink, shaker cabinets, beige cabinets, granite benchtops, red walls, ceramic floors and a side-by-side washer and dryer.
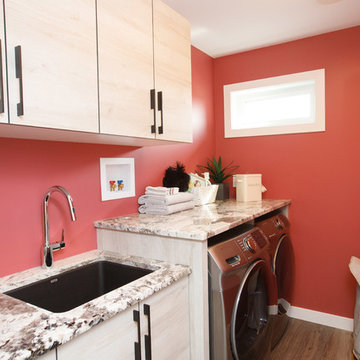
Contemporary single-wall dedicated laundry room in Other with an undermount sink, flat-panel cabinets, light wood cabinets, red walls, a side-by-side washer and dryer, multi-coloured benchtop, dark hardwood floors and brown floor.
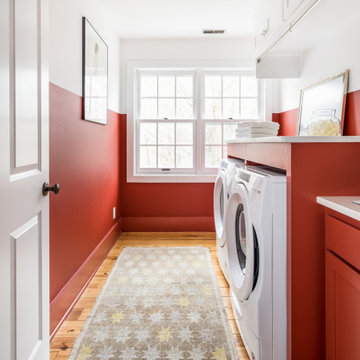
Design ideas for a country laundry room in Nashville with recessed-panel cabinets, red cabinets, quartz benchtops, red walls, light hardwood floors, a side-by-side washer and dryer, brown floor and white benchtop.
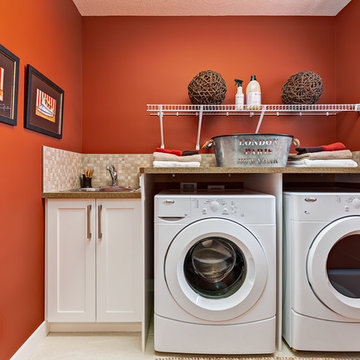
Inspiration for a mid-sized transitional single-wall dedicated laundry room in Calgary with a drop-in sink, shaker cabinets, white cabinets, red walls and a side-by-side washer and dryer.
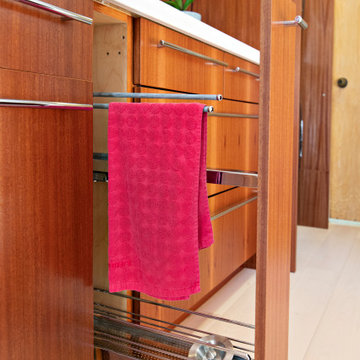
An open 2 story foyer also serves as a laundry space for a family of 5. Previously the machines were hidden behind bifold doors along with a utility sink. The new space is completely open to the foyer and the stackable machines are hidden behind flipper pocket doors so they can be tucked away when not in use. An extra deep countertop allow for plenty of space while folding and sorting laundry. A small deep sink offers opportunities for soaking the wash, as well as a makeshift wet bar during social events. Modern slab doors of solid Sapele with a natural stain showcases the inherent honey ribbons with matching vertical panels. Lift up doors and pull out towel racks provide plenty of useful storage in this newly invigorated space.
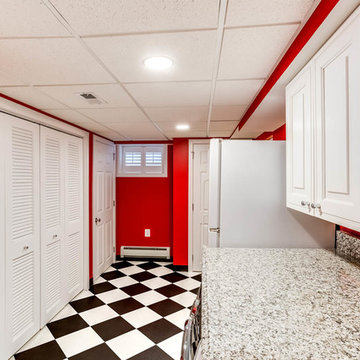
J. Larry Golfer Photography
Inspiration for a small traditional galley dedicated laundry room in DC Metro with raised-panel cabinets, white cabinets, granite benchtops, red walls, ceramic floors, a side-by-side washer and dryer and white floor.
Inspiration for a small traditional galley dedicated laundry room in DC Metro with raised-panel cabinets, white cabinets, granite benchtops, red walls, ceramic floors, a side-by-side washer and dryer and white floor.
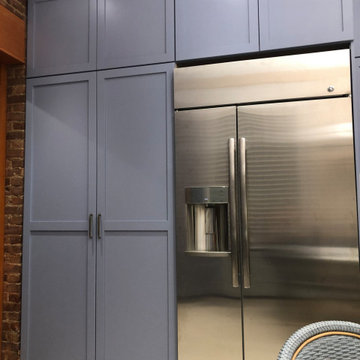
The kitchen renovation included expanding the existing laundry cabinet by increasing the depth into an adjacent closet. This allowed for large capacity machines and additional space for stowing brooms and laundry items.
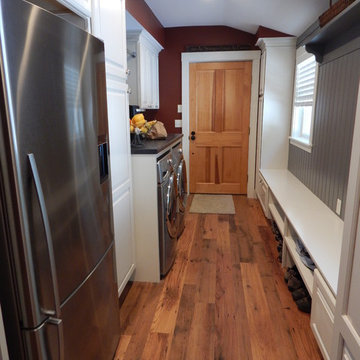
Inspiration for a traditional galley utility room in Boston with a single-bowl sink, raised-panel cabinets, white cabinets, laminate benchtops, red walls, medium hardwood floors and a side-by-side washer and dryer.
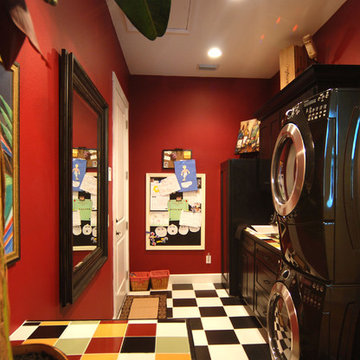
Inspiration for a mid-sized eclectic single-wall dedicated laundry room in Tampa with recessed-panel cabinets, black cabinets, red walls, linoleum floors and a stacked washer and dryer.
All Cabinet Styles Laundry Room Design Ideas with Red Walls
2