Laundry Room Design Ideas with Shaker Cabinets and Beige Benchtop
Refine by:
Budget
Sort by:Popular Today
121 - 140 of 397 photos
Item 1 of 3
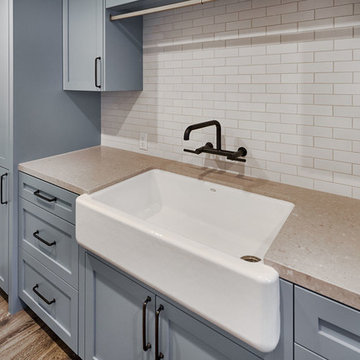
Blue Gray Laundry Room with Farmhouse Sink
Design ideas for a mid-sized traditional galley dedicated laundry room in San Francisco with a farmhouse sink, shaker cabinets, blue cabinets, quartz benchtops, beige walls, medium hardwood floors, a stacked washer and dryer, brown floor and beige benchtop.
Design ideas for a mid-sized traditional galley dedicated laundry room in San Francisco with a farmhouse sink, shaker cabinets, blue cabinets, quartz benchtops, beige walls, medium hardwood floors, a stacked washer and dryer, brown floor and beige benchtop.
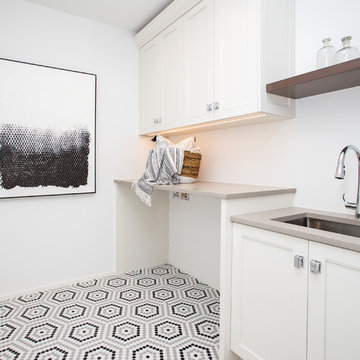
Design ideas for a mid-sized country single-wall dedicated laundry room in Denver with a drop-in sink, shaker cabinets, white cabinets, white walls, ceramic floors, a side-by-side washer and dryer, multi-coloured floor and beige benchtop.
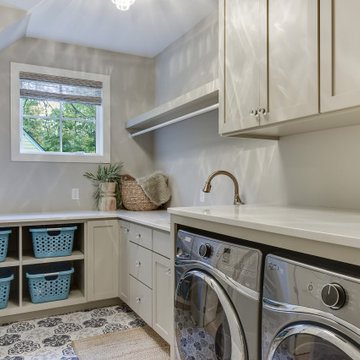
Design ideas for a mid-sized country l-shaped dedicated laundry room in Minneapolis with a drop-in sink, shaker cabinets, grey cabinets, quartz benchtops, beige walls, porcelain floors, a side-by-side washer and dryer, blue floor and beige benchtop.
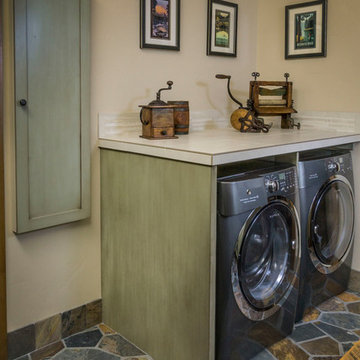
Ross Chandler
Large country u-shaped dedicated laundry room in Other with a farmhouse sink, shaker cabinets, green cabinets, quartz benchtops, beige walls, a side-by-side washer and dryer, multi-coloured floor and beige benchtop.
Large country u-shaped dedicated laundry room in Other with a farmhouse sink, shaker cabinets, green cabinets, quartz benchtops, beige walls, a side-by-side washer and dryer, multi-coloured floor and beige benchtop.
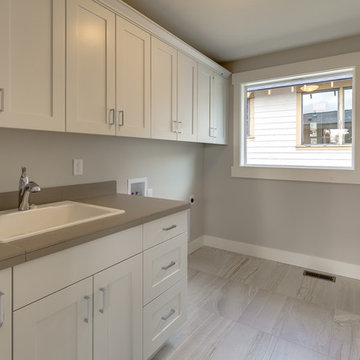
Inspiration for a mid-sized transitional single-wall dedicated laundry room in Other with a drop-in sink, shaker cabinets, white cabinets, limestone benchtops, beige walls, laminate floors, a side-by-side washer and dryer, beige floor and beige benchtop.
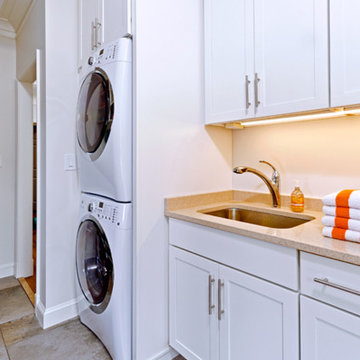
Darko Zagar
Design ideas for a mid-sized transitional single-wall utility room in DC Metro with an undermount sink, shaker cabinets, white cabinets, quartzite benchtops, white walls, ceramic floors, a stacked washer and dryer and beige benchtop.
Design ideas for a mid-sized transitional single-wall utility room in DC Metro with an undermount sink, shaker cabinets, white cabinets, quartzite benchtops, white walls, ceramic floors, a stacked washer and dryer and beige benchtop.
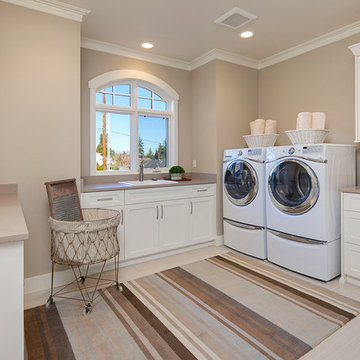
Photo of a large transitional u-shaped dedicated laundry room in Seattle with a drop-in sink, shaker cabinets, white cabinets, solid surface benchtops, beige walls, porcelain floors, a side-by-side washer and dryer, beige floor and beige benchtop.
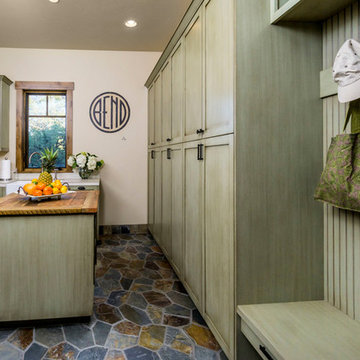
Ross Chandler
Design ideas for a large country u-shaped dedicated laundry room in Other with a farmhouse sink, shaker cabinets, green cabinets, quartz benchtops, beige walls, a side-by-side washer and dryer, multi-coloured floor and beige benchtop.
Design ideas for a large country u-shaped dedicated laundry room in Other with a farmhouse sink, shaker cabinets, green cabinets, quartz benchtops, beige walls, a side-by-side washer and dryer, multi-coloured floor and beige benchtop.
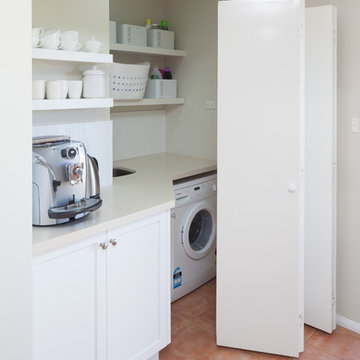
Having a little laundry nook and coffee making area just off the kitchen is a great idea when space is limited. All is hidden behind the large stacking doors when not in use. The finishes all match the kitchen creating a seamless look. The additional sink is very handy too.
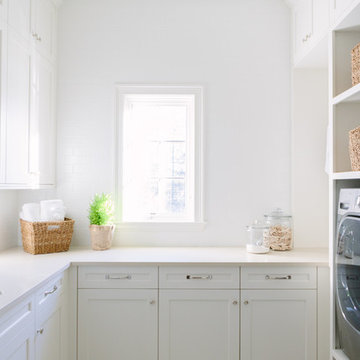
Photo By:
Aimée Mazzenga
Transitional u-shaped dedicated laundry room in Chicago with an undermount sink, white cabinets, solid surface benchtops, white walls, a side-by-side washer and dryer, beige benchtop and shaker cabinets.
Transitional u-shaped dedicated laundry room in Chicago with an undermount sink, white cabinets, solid surface benchtops, white walls, a side-by-side washer and dryer, beige benchtop and shaker cabinets.
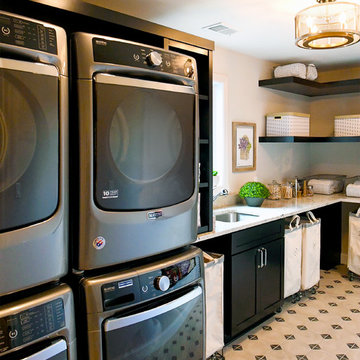
Second Floor Laundry Room
Inspiration for a mid-sized country galley dedicated laundry room in Detroit with an undermount sink, shaker cabinets, black cabinets, granite benchtops, grey walls, porcelain floors, a stacked washer and dryer, beige floor and beige benchtop.
Inspiration for a mid-sized country galley dedicated laundry room in Detroit with an undermount sink, shaker cabinets, black cabinets, granite benchtops, grey walls, porcelain floors, a stacked washer and dryer, beige floor and beige benchtop.
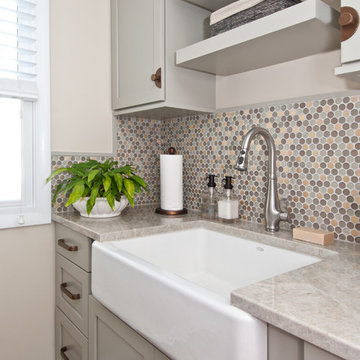
Photography: Megan Chaffin
This is an example of a transitional laundry room in Chicago with a farmhouse sink, shaker cabinets, grey cabinets, beige walls, dark hardwood floors, brown floor and beige benchtop.
This is an example of a transitional laundry room in Chicago with a farmhouse sink, shaker cabinets, grey cabinets, beige walls, dark hardwood floors, brown floor and beige benchtop.
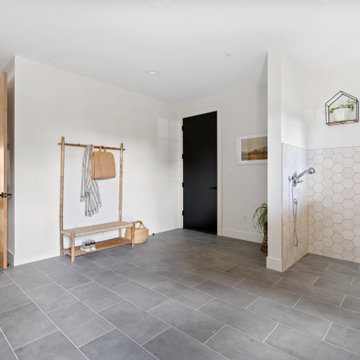
Design ideas for a large country single-wall utility room in Portland with an undermount sink, shaker cabinets, white cabinets, wood benchtops, timber splashback, white walls, porcelain floors, a side-by-side washer and dryer, grey floor and beige benchtop.
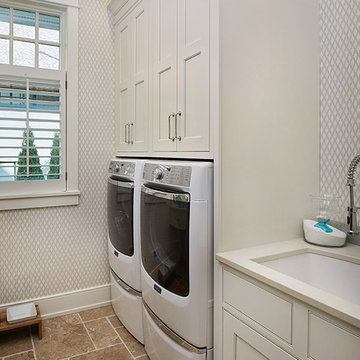
The best of the past and present meet in this distinguished design. Custom craftsmanship and distinctive detailing give this lakefront residence its vintage flavor while an open and light-filled floor plan clearly mark it as contemporary. With its interesting shingled roof lines, abundant windows with decorative brackets and welcoming porch, the exterior takes in surrounding views while the interior meets and exceeds contemporary expectations of ease and comfort. The main level features almost 3,000 square feet of open living, from the charming entry with multiple window seats and built-in benches to the central 15 by 22-foot kitchen, 22 by 18-foot living room with fireplace and adjacent dining and a relaxing, almost 300-square-foot screened-in porch. Nearby is a private sitting room and a 14 by 15-foot master bedroom with built-ins and a spa-style double-sink bath with a beautiful barrel-vaulted ceiling. The main level also includes a work room and first floor laundry, while the 2,165-square-foot second level includes three bedroom suites, a loft and a separate 966-square-foot guest quarters with private living area, kitchen and bedroom. Rounding out the offerings is the 1,960-square-foot lower level, where you can rest and recuperate in the sauna after a workout in your nearby exercise room. Also featured is a 21 by 18-family room, a 14 by 17-square-foot home theater, and an 11 by 12-foot guest bedroom suite.
Photography: Ashley Avila Photography & Fulview Builder: J. Peterson Homes Interior Design: Vision Interiors by Visbeen
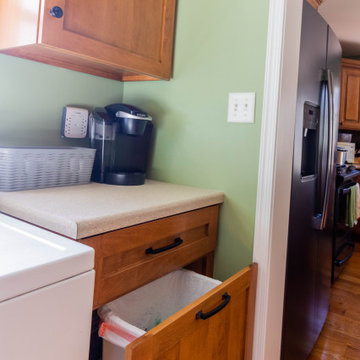
Small traditional galley utility room in Other with shaker cabinets, medium wood cabinets, laminate benchtops, green walls, porcelain floors, a side-by-side washer and dryer, beige floor and beige benchtop.
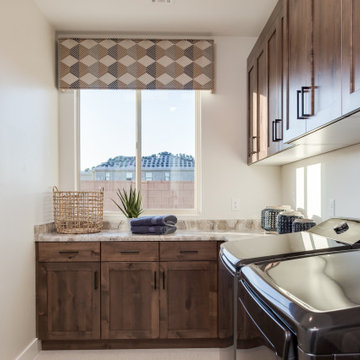
Photo of a mid-sized l-shaped dedicated laundry room in Salt Lake City with shaker cabinets, medium wood cabinets, beige walls, a side-by-side washer and dryer, beige floor and beige benchtop.
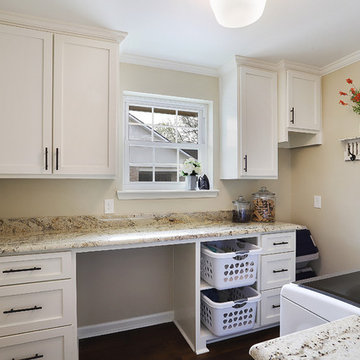
Inspiration for a mid-sized country galley dedicated laundry room in New Orleans with shaker cabinets, white cabinets, granite benchtops, beige walls, porcelain floors, a side-by-side washer and dryer, brown floor and beige benchtop.
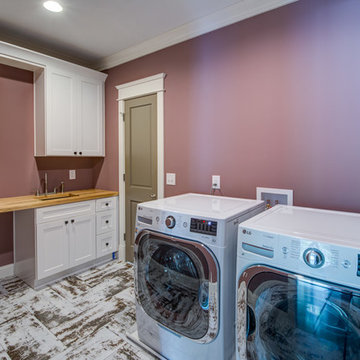
Design ideas for a large transitional single-wall dedicated laundry room in Atlanta with an undermount sink, shaker cabinets, white cabinets, wood benchtops, a side-by-side washer and dryer, white floor, beige benchtop and purple walls.
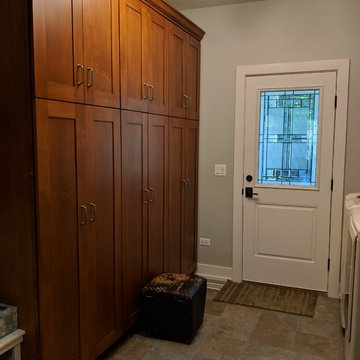
The decorative glass on the door, tile floor and floor to ceiling cabinets really bring a charm to this laundry room and all come together nicely.
Photo Credit: Meyer Design
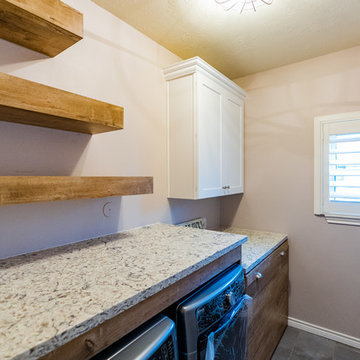
Overlook of the laundry room appliance and shelving. (part from full home remodeling project)
The laundry space was squeezed-up and tight! Therefore, our experts expand the room to accommodate cabinets and more shelves for storing fabric detergent and accommodate other features that make the space more usable. We renovated and re-designed the laundry room to make it fantastic and more functional while also increasing convenience.
Laundry Room Design Ideas with Shaker Cabinets and Beige Benchtop
7