Laundry Room Design Ideas with Shaker Cabinets and Black Cabinets
Refine by:
Budget
Sort by:Popular Today
121 - 140 of 224 photos
Item 1 of 3
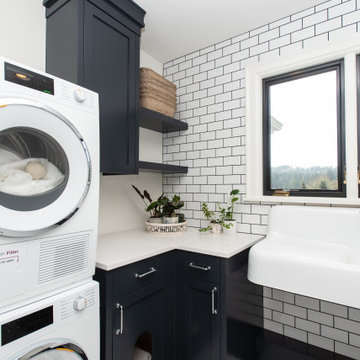
Laundry room with dark cabinets
Photo of a mid-sized traditional u-shaped laundry room in Portland with shaker cabinets, black cabinets, an utility sink, white splashback, stone slab splashback, white walls, a stacked washer and dryer, white floor and white benchtop.
Photo of a mid-sized traditional u-shaped laundry room in Portland with shaker cabinets, black cabinets, an utility sink, white splashback, stone slab splashback, white walls, a stacked washer and dryer, white floor and white benchtop.
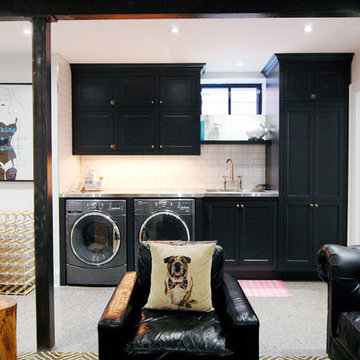
Design ideas for a large eclectic single-wall utility room in Toronto with shaker cabinets, black cabinets, grey walls and a side-by-side washer and dryer.
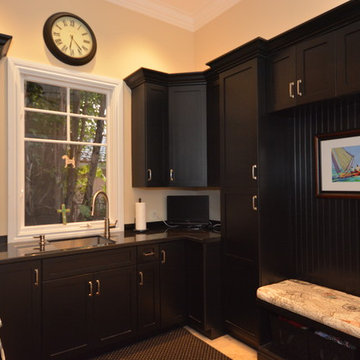
Transitional u-shaped utility room in Miami with shaker cabinets, black cabinets, beige walls, travertine floors, beige floor and black benchtop.
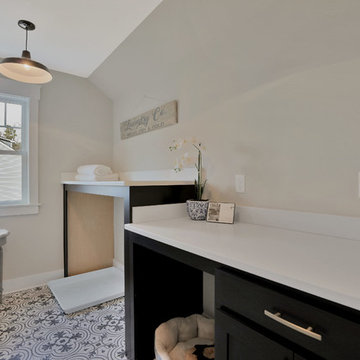
A great space to get work done!
Large country single-wall dedicated laundry room in Richmond with shaker cabinets, black cabinets, quartz benchtops, beige walls, ceramic floors and multi-coloured floor.
Large country single-wall dedicated laundry room in Richmond with shaker cabinets, black cabinets, quartz benchtops, beige walls, ceramic floors and multi-coloured floor.
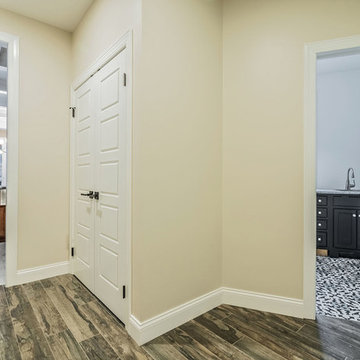
The designated laundry room is located right off the expansive kitchen.
Design ideas for a large transitional single-wall dedicated laundry room in New York with an undermount sink, shaker cabinets, black cabinets, quartz benchtops, beige walls, ceramic floors, a side-by-side washer and dryer, multi-coloured floor and multi-coloured benchtop.
Design ideas for a large transitional single-wall dedicated laundry room in New York with an undermount sink, shaker cabinets, black cabinets, quartz benchtops, beige walls, ceramic floors, a side-by-side washer and dryer, multi-coloured floor and multi-coloured benchtop.
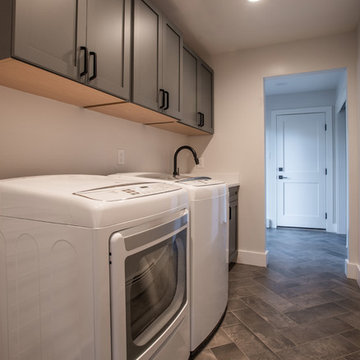
Darker gray cabinetry makes this laundry room look clean and modern.
Project designed by Denver, Colorado interior design Margarita Bravo. She serves Denver as well as surrounding areas such as Cherry Hills Village, Englewood, Greenwood Village, and Bow Mar.
For more about MARGARITA BRAVO, click here: https://www.margaritabravo.com/
To learn more about this project, click here: https://www.margaritabravo.com/portfolio/colorado-nature-inspired-getaway/
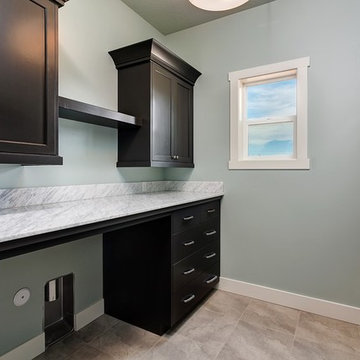
Doug Petersen Photography
Design ideas for a large arts and crafts galley dedicated laundry room in Boise with shaker cabinets, black cabinets, quartz benchtops, blue walls, ceramic floors and a side-by-side washer and dryer.
Design ideas for a large arts and crafts galley dedicated laundry room in Boise with shaker cabinets, black cabinets, quartz benchtops, blue walls, ceramic floors and a side-by-side washer and dryer.
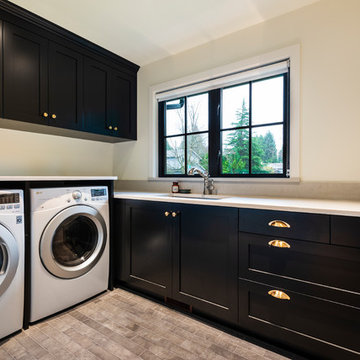
photo: Paul Grdina Photography
Design ideas for a mid-sized country l-shaped dedicated laundry room in Vancouver with an undermount sink, shaker cabinets, black cabinets, quartz benchtops, beige walls, porcelain floors, a side-by-side washer and dryer, beige floor and white benchtop.
Design ideas for a mid-sized country l-shaped dedicated laundry room in Vancouver with an undermount sink, shaker cabinets, black cabinets, quartz benchtops, beige walls, porcelain floors, a side-by-side washer and dryer, beige floor and white benchtop.
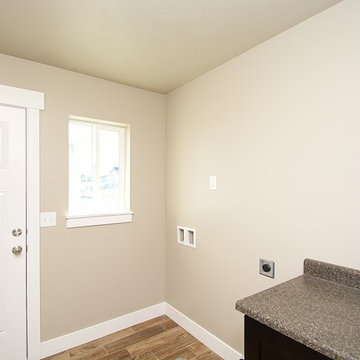
Design ideas for a mid-sized arts and crafts galley utility room in Salt Lake City with an undermount sink, shaker cabinets, black cabinets, granite benchtops, beige walls, ceramic floors and a side-by-side washer and dryer.
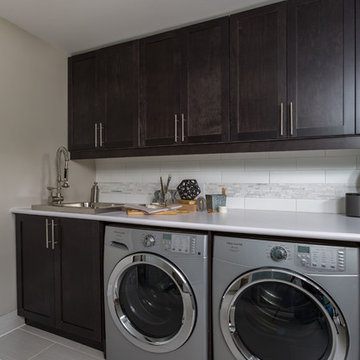
Adrian Ozimek
Design ideas for a large transitional l-shaped dedicated laundry room in Toronto with an undermount sink, shaker cabinets, black cabinets, quartz benchtops, beige walls, porcelain floors, a side-by-side washer and dryer and grey floor.
Design ideas for a large transitional l-shaped dedicated laundry room in Toronto with an undermount sink, shaker cabinets, black cabinets, quartz benchtops, beige walls, porcelain floors, a side-by-side washer and dryer and grey floor.
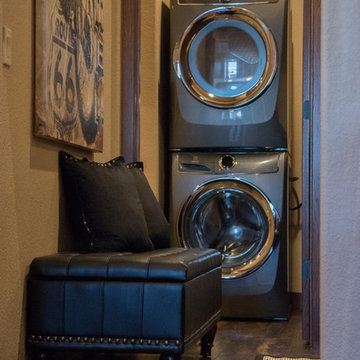
Kyle Halter
Design ideas for a large traditional laundry cupboard in Other with shaker cabinets, black cabinets, beige walls, dark hardwood floors, a stacked washer and dryer and multi-coloured floor.
Design ideas for a large traditional laundry cupboard in Other with shaker cabinets, black cabinets, beige walls, dark hardwood floors, a stacked washer and dryer and multi-coloured floor.
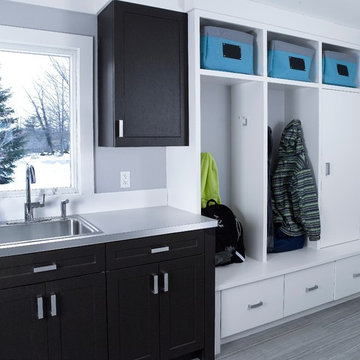
Architect: Dana Napurano, Hofmann Design Build
This is an example of a mid-sized transitional utility room in New York with a drop-in sink, shaker cabinets, black cabinets and grey walls.
This is an example of a mid-sized transitional utility room in New York with a drop-in sink, shaker cabinets, black cabinets and grey walls.
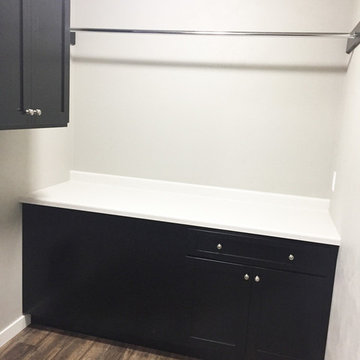
This laundry room also has dark stained finishes. A large cabinet and counter space is included on one end and there is space for a side-by- side washer and dryer
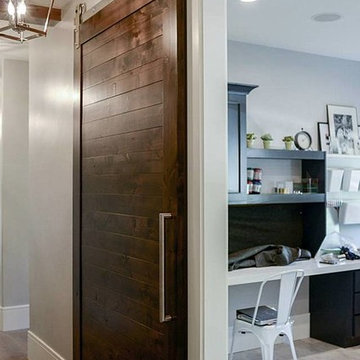
Heather Telford Photography
Photo of a mid-sized transitional l-shaped dedicated laundry room in Salt Lake City with an undermount sink, shaker cabinets, black cabinets, quartzite benchtops, white walls, ceramic floors and a side-by-side washer and dryer.
Photo of a mid-sized transitional l-shaped dedicated laundry room in Salt Lake City with an undermount sink, shaker cabinets, black cabinets, quartzite benchtops, white walls, ceramic floors and a side-by-side washer and dryer.
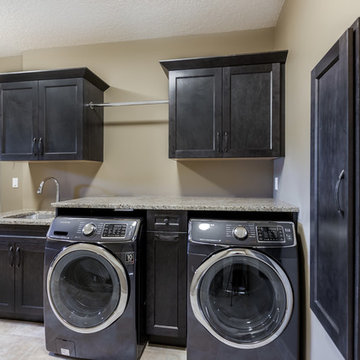
Donna Mansfield
Transitional laundry room in Edmonton with an utility sink, shaker cabinets, laminate benchtops, beige walls, ceramic floors, a side-by-side washer and dryer and black cabinets.
Transitional laundry room in Edmonton with an utility sink, shaker cabinets, laminate benchtops, beige walls, ceramic floors, a side-by-side washer and dryer and black cabinets.
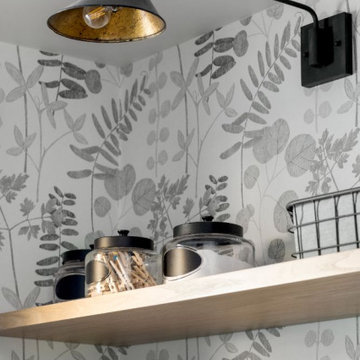
We planned a thoughtful redesign of this beautiful home while retaining many of the existing features. We wanted this house to feel the immediacy of its environment. So we carried the exterior front entry style into the interiors, too, as a way to bring the beautiful outdoors in. In addition, we added patios to all the bedrooms to make them feel much bigger. Luckily for us, our temperate California climate makes it possible for the patios to be used consistently throughout the year.
The original kitchen design did not have exposed beams, but we decided to replicate the motif of the 30" living room beams in the kitchen as well, making it one of our favorite details of the house. To make the kitchen more functional, we added a second island allowing us to separate kitchen tasks. The sink island works as a food prep area, and the bar island is for mail, crafts, and quick snacks.
We designed the primary bedroom as a relaxation sanctuary – something we highly recommend to all parents. It features some of our favorite things: a cognac leather reading chair next to a fireplace, Scottish plaid fabrics, a vegetable dye rug, art from our favorite cities, and goofy portraits of the kids.
---
Project designed by Courtney Thomas Design in La Cañada. Serving Pasadena, Glendale, Monrovia, San Marino, Sierra Madre, South Pasadena, and Altadena.
For more about Courtney Thomas Design, see here: https://www.courtneythomasdesign.com/
To learn more about this project, see here:
https://www.courtneythomasdesign.com/portfolio/functional-ranch-house-design/
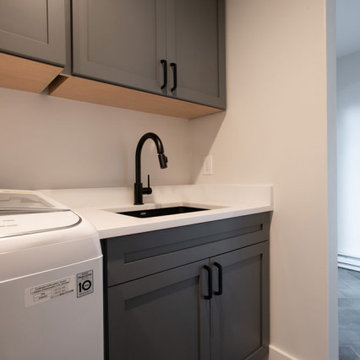
Our clients wanted a modern mountain getaway that would combine their gorgeous mountain surroundings with contemporary finishes. To highlight the stunning cathedral ceilings, we decided to take the natural stone on the fireplace from floor to ceiling. The dark wood mantle adds a break for the eye, and ties in the views of surrounding trees. Our clients wanted a complete facelift for their kitchen, and this started with removing the excess of dark wood on the ceiling, walls, and cabinets. Opening a larger picture window helps in bringing the outdoors in, and contrasting white and black cabinets create a fresh and modern feel.
---
Project designed by Montecito interior designer Margarita Bravo. She serves Montecito as well as surrounding areas such as Hope Ranch, Summerland, Santa Barbara, Isla Vista, Mission Canyon, Carpinteria, Goleta, Ojai, Los Olivos, and Solvang.
For more about MARGARITA BRAVO, click here: https://www.margaritabravo.com/
To learn more about this project, click here: https://www.margaritabravo.com/portfolio/colorado-nature-inspired-getaway/
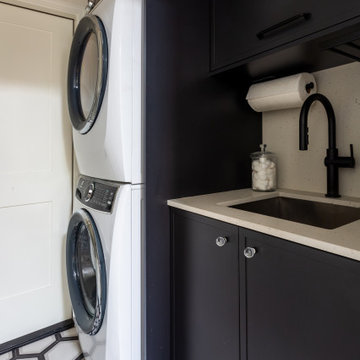
Inspiration for a modern single-wall dedicated laundry room in Los Angeles with an undermount sink, shaker cabinets, black cabinets, quartz benchtops, a stacked washer and dryer, white floor and beige benchtop.
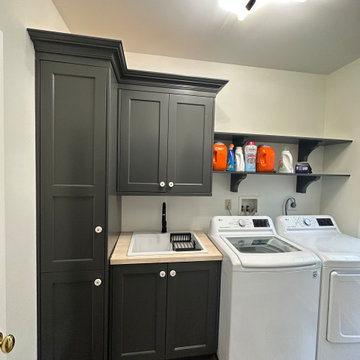
Inspiration for a large contemporary galley dedicated laundry room in New York with a drop-in sink, shaker cabinets, black cabinets, wood benchtops, beige walls, medium hardwood floors, a side-by-side washer and dryer, brown floor and brown benchtop.
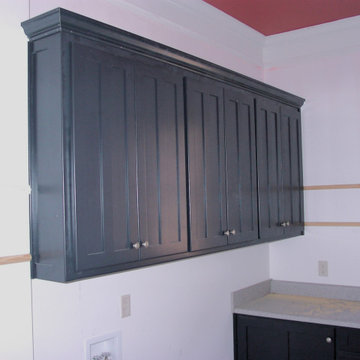
Laundry room in Atlanta with a drop-in sink, shaker cabinets, black cabinets, granite benchtops, ceramic floors and multi-coloured benchtop.
Laundry Room Design Ideas with Shaker Cabinets and Black Cabinets
7