Laundry Room Design Ideas with Shaker Cabinets and Brown Cabinets
Refine by:
Budget
Sort by:Popular Today
81 - 100 of 121 photos
Item 1 of 3
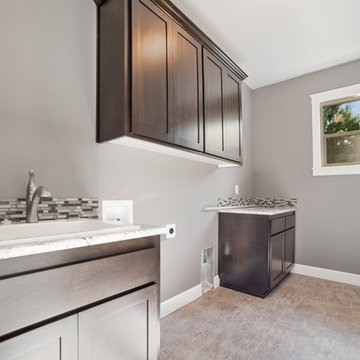
The laundry room features ample space for doing laundry, folding, and washing stains.
Design ideas for a dedicated laundry room in Portland with a drop-in sink, brown cabinets, grey walls, a side-by-side washer and dryer, beige floor, multi-coloured benchtop, shaker cabinets and granite benchtops.
Design ideas for a dedicated laundry room in Portland with a drop-in sink, brown cabinets, grey walls, a side-by-side washer and dryer, beige floor, multi-coloured benchtop, shaker cabinets and granite benchtops.
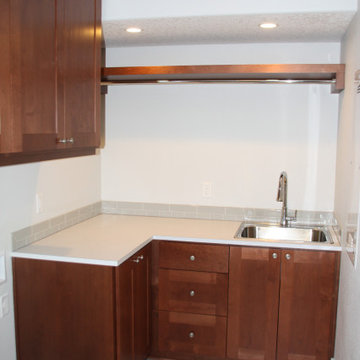
During the construction of the basement, the client requested a full size laundry room and taking over a small portion of the storage area achieved the result. This area includes a sink, closet, plenty of hanging space and room for side-by-side full size washer and dryer.
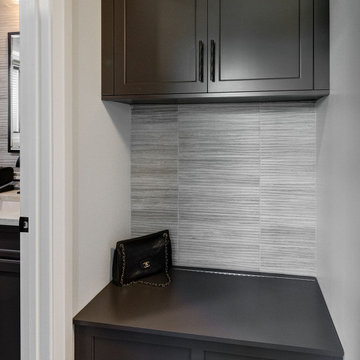
Photo of a mid-sized transitional single-wall dedicated laundry room in Chicago with an undermount sink, shaker cabinets, brown cabinets, quartz benchtops, multi-coloured splashback, multi-coloured walls, a side-by-side washer and dryer, multi-coloured floor and multi-coloured benchtop.
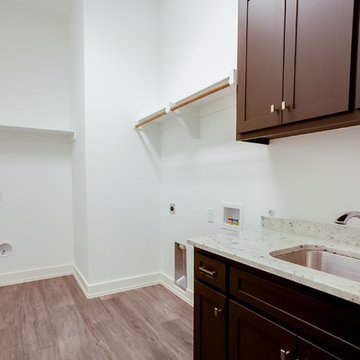
Ariana with ANM Photography. www.anmphoto.com
This is an example of a large modern laundry room in Dallas with brown cabinets, brown floor, shaker cabinets and grey benchtop.
This is an example of a large modern laundry room in Dallas with brown cabinets, brown floor, shaker cabinets and grey benchtop.
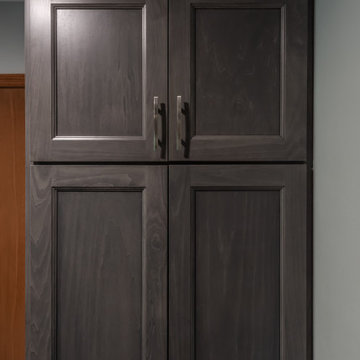
Photo of a large contemporary u-shaped utility room in Other with an utility sink, shaker cabinets, brown cabinets, laminate benchtops, blue walls, vinyl floors, a side-by-side washer and dryer and grey benchtop.
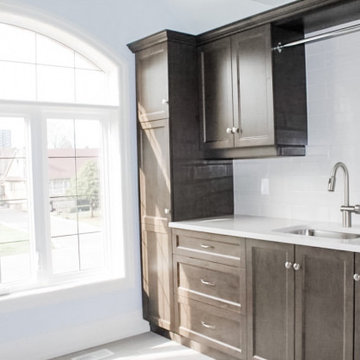
This is an example of a large transitional galley dedicated laundry room in Chicago with shaker cabinets, brown cabinets, quartz benchtops, white benchtop, an undermount sink, white walls, a side-by-side washer and dryer, white splashback and ceramic splashback.
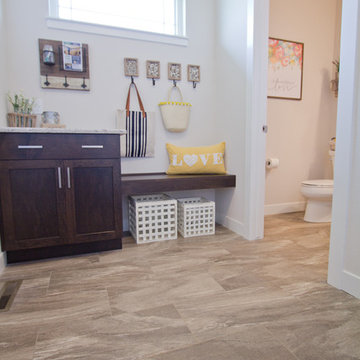
Design ideas for a large country utility room in Other with shaker cabinets, brown cabinets, quartz benchtops, white walls, vinyl floors, beige floor and beige benchtop.
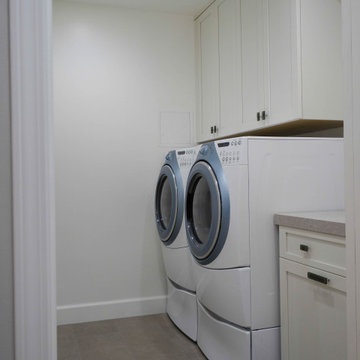
Cabinets: Sollera Fine Cabinetry
Countertop: Caesarstone Quartz Surface
This is a design-build project by Kitchen Inspiration Inc.
Photo of a mid-sized tropical laundry room in San Francisco with shaker cabinets, brown cabinets, white walls, porcelain floors and beige floor.
Photo of a mid-sized tropical laundry room in San Francisco with shaker cabinets, brown cabinets, white walls, porcelain floors and beige floor.
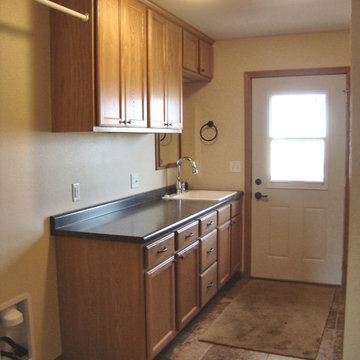
This is the combination mud room and laundry room. This space used to be part of the existing single car garage.
This is an example of a mid-sized transitional galley utility room in Other with a drop-in sink, shaker cabinets, brown cabinets, laminate benchtops, yellow walls, ceramic floors, a side-by-side washer and dryer, brown floor and black benchtop.
This is an example of a mid-sized transitional galley utility room in Other with a drop-in sink, shaker cabinets, brown cabinets, laminate benchtops, yellow walls, ceramic floors, a side-by-side washer and dryer, brown floor and black benchtop.
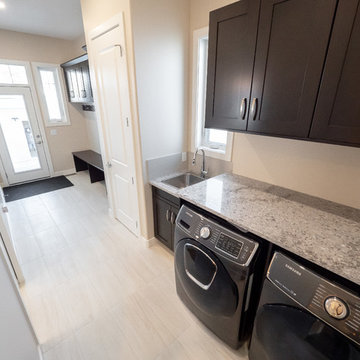
Photo of a laundry room in Edmonton with shaker cabinets, brown cabinets, quartzite benchtops, white walls, white floor and grey benchtop.

The Alder shaker cabinets in the mud room have a ship wall accent behind the matte black coat hooks. The mudroom is off of the garage and connects to the laundry room and primary closet to the right, and then into the pantry and kitchen to the left. This mudroom is the perfect drop zone spot for shoes, coats, and keys. With cubbies above and below, there's a place for everything in this mudroom design.

The Alder shaker cabinets in the mud room have a ship wall accent behind the matte black coat hooks. The mudroom is off of the garage and connects to the laundry room and primary closet to the right, and then into the pantry and kitchen to the left. This mudroom is the perfect drop zone spot for shoes, coats, and keys. With cubbies above and below, there's a place for everything in this mudroom design.
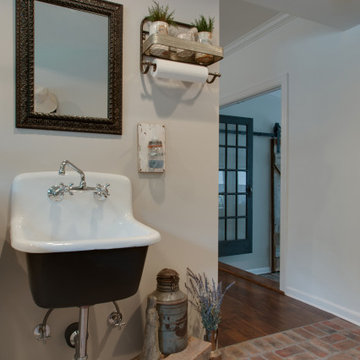
Design ideas for a small country utility room in Nashville with a farmhouse sink, shaker cabinets, brown cabinets, granite benchtops, grey walls, brick floors, a side-by-side washer and dryer, multi-coloured floor and black benchtop.
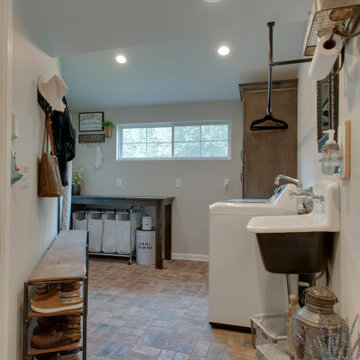
Inspiration for a small country utility room in Nashville with a farmhouse sink, shaker cabinets, brown cabinets, granite benchtops, grey walls, brick floors, a side-by-side washer and dryer, multi-coloured floor and black benchtop.
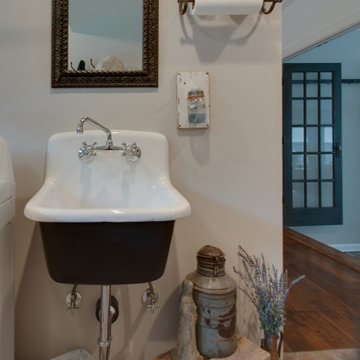
Design ideas for a small country utility room in Nashville with a farmhouse sink, shaker cabinets, brown cabinets, granite benchtops, grey walls, brick floors, a side-by-side washer and dryer, multi-coloured floor and black benchtop.
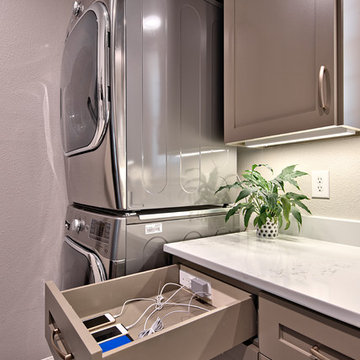
C.L. Fry Photo
This is an example of a mid-sized transitional galley utility room in Austin with shaker cabinets, brown cabinets, quartz benchtops, ceramic floors, a stacked washer and dryer, grey walls and grey floor.
This is an example of a mid-sized transitional galley utility room in Austin with shaker cabinets, brown cabinets, quartz benchtops, ceramic floors, a stacked washer and dryer, grey walls and grey floor.
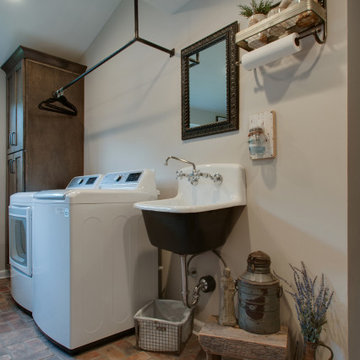
Design ideas for a small country utility room in Nashville with a farmhouse sink, shaker cabinets, brown cabinets, granite benchtops, grey walls, brick floors, a side-by-side washer and dryer, multi-coloured floor and black benchtop.
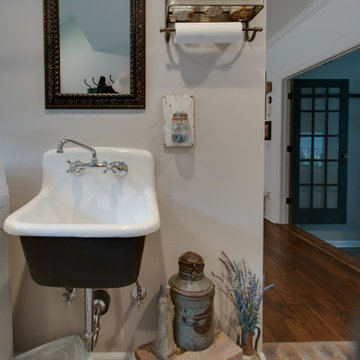
Small country utility room in Nashville with a farmhouse sink, shaker cabinets, brown cabinets, granite benchtops, grey walls, brick floors, a side-by-side washer and dryer, multi-coloured floor and black benchtop.
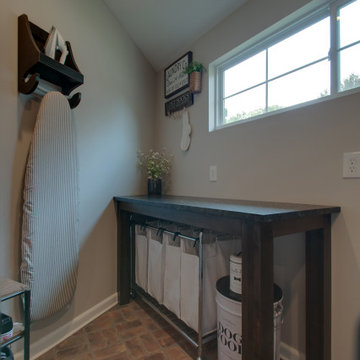
Small country utility room in Nashville with a farmhouse sink, shaker cabinets, brown cabinets, granite benchtops, grey walls, brick floors, a side-by-side washer and dryer, multi-coloured floor and black benchtop.
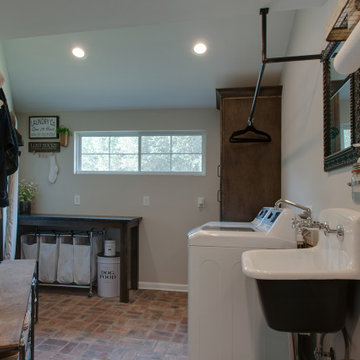
Design ideas for a small country utility room in Nashville with a farmhouse sink, shaker cabinets, brown cabinets, granite benchtops, grey walls, brick floors, a side-by-side washer and dryer, multi-coloured floor and black benchtop.
Laundry Room Design Ideas with Shaker Cabinets and Brown Cabinets
5