Laundry Room Design Ideas with Shaker Cabinets and Dark Hardwood Floors
Sort by:Popular Today
1 - 20 of 436 photos
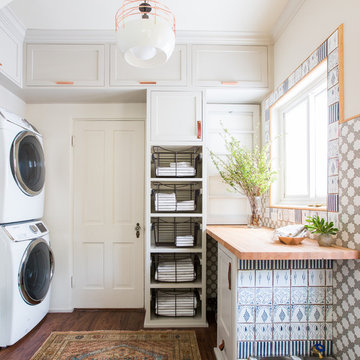
Tessa Neustadt
Inspiration for a mid-sized country laundry room in Los Angeles with shaker cabinets, grey cabinets, wood benchtops, white walls, dark hardwood floors, a stacked washer and dryer and beige benchtop.
Inspiration for a mid-sized country laundry room in Los Angeles with shaker cabinets, grey cabinets, wood benchtops, white walls, dark hardwood floors, a stacked washer and dryer and beige benchtop.
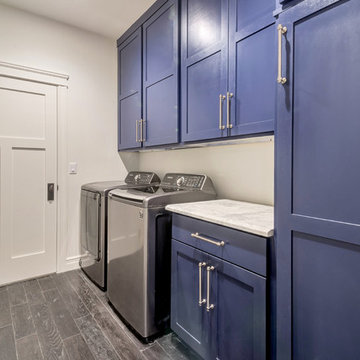
Quick Pic Tours
Photo of a large transitional single-wall dedicated laundry room in Salt Lake City with shaker cabinets, blue cabinets, marble benchtops, beige walls, dark hardwood floors, a side-by-side washer and dryer, brown floor and white benchtop.
Photo of a large transitional single-wall dedicated laundry room in Salt Lake City with shaker cabinets, blue cabinets, marble benchtops, beige walls, dark hardwood floors, a side-by-side washer and dryer, brown floor and white benchtop.
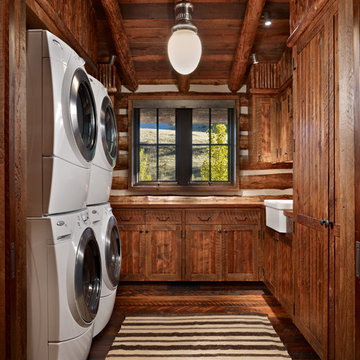
Photo of a mid-sized country dedicated laundry room in Other with a farmhouse sink, shaker cabinets, dark wood cabinets, wood benchtops, brown walls, dark hardwood floors, a stacked washer and dryer, brown floor and brown benchtop.
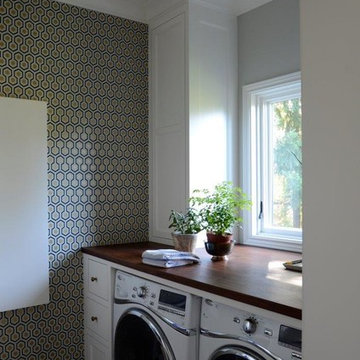
Design ideas for a mid-sized traditional galley dedicated laundry room in Portland with shaker cabinets, white cabinets, wood benchtops, grey walls, dark hardwood floors, a side-by-side washer and dryer and brown floor.
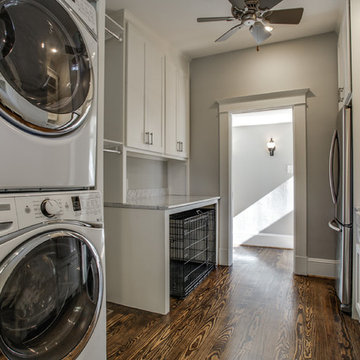
Shoot 2 Sell
Inspiration for a large transitional galley utility room in Dallas with a farmhouse sink, shaker cabinets, white cabinets, marble benchtops, grey walls, dark hardwood floors and a stacked washer and dryer.
Inspiration for a large transitional galley utility room in Dallas with a farmhouse sink, shaker cabinets, white cabinets, marble benchtops, grey walls, dark hardwood floors and a stacked washer and dryer.
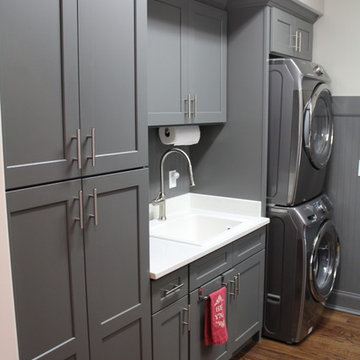
Mid-sized transitional single-wall dedicated laundry room in Raleigh with a drop-in sink, shaker cabinets, granite benchtops, grey cabinets, white walls, dark hardwood floors and a stacked washer and dryer.
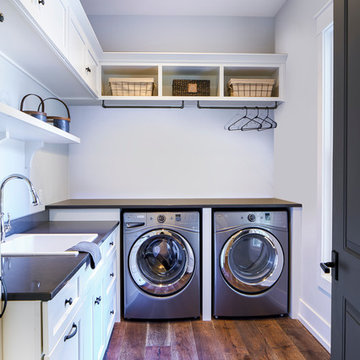
Design ideas for a mid-sized transitional l-shaped dedicated laundry room in Atlanta with a drop-in sink, shaker cabinets, white cabinets, quartz benchtops, grey walls, dark hardwood floors, a side-by-side washer and dryer and black benchtop.
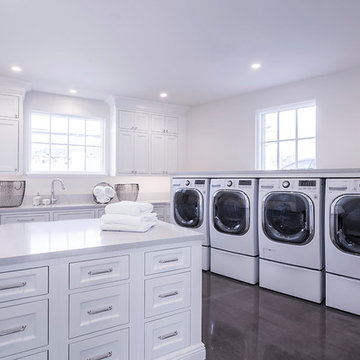
This is an example of an expansive transitional u-shaped dedicated laundry room in Phoenix with shaker cabinets, white cabinets, solid surface benchtops, white walls, dark hardwood floors, a side-by-side washer and dryer and brown floor.
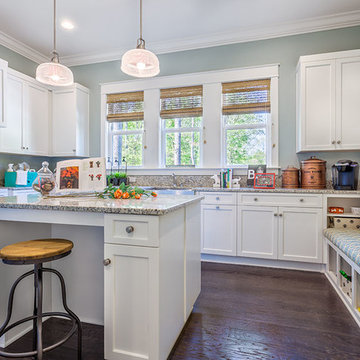
Utility room of the Arthur Rutenberg Homes Asheville 1267 model home built by Greenville, SC home builders, American Eagle Builders.
This is an example of an expansive traditional u-shaped utility room in Other with a farmhouse sink, shaker cabinets, white cabinets, granite benchtops, blue walls, dark hardwood floors, a side-by-side washer and dryer and brown floor.
This is an example of an expansive traditional u-shaped utility room in Other with a farmhouse sink, shaker cabinets, white cabinets, granite benchtops, blue walls, dark hardwood floors, a side-by-side washer and dryer and brown floor.
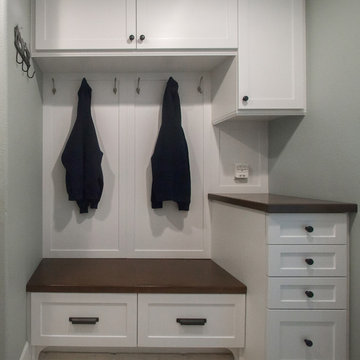
Inspiration for a mid-sized traditional galley utility room in Orange County with shaker cabinets, white cabinets, wood benchtops, grey walls and dark hardwood floors.
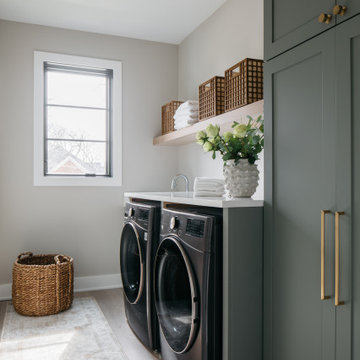
Design ideas for a transitional single-wall dedicated laundry room in Chicago with shaker cabinets, green cabinets, dark hardwood floors, a side-by-side washer and dryer, brown floor and white benchtop.
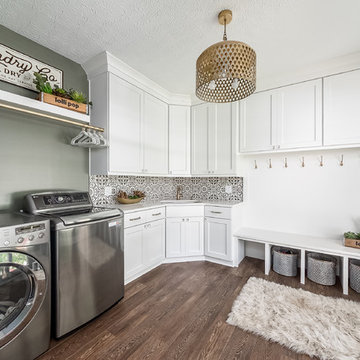
Design ideas for a transitional l-shaped utility room in Columbus with an undermount sink, shaker cabinets, white cabinets, green walls, dark hardwood floors, a side-by-side washer and dryer, brown floor and white benchtop.
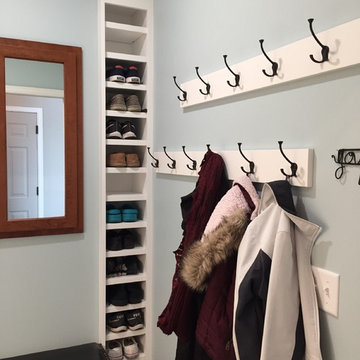
Inspiration for a small transitional single-wall laundry cupboard in Minneapolis with an undermount sink, shaker cabinets, white cabinets, quartz benchtops, blue walls, dark hardwood floors, brown floor and white benchtop.
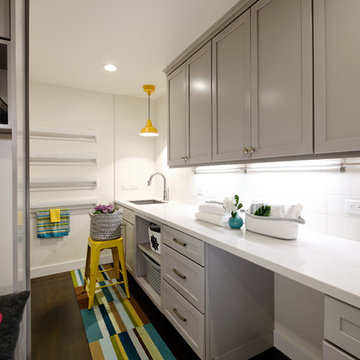
This is an example of a contemporary utility room in San Francisco with shaker cabinets, grey cabinets, white walls, dark hardwood floors, brown floor and white benchtop.
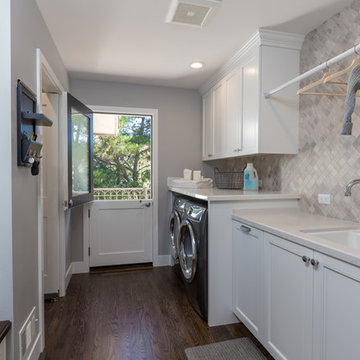
Inspiration for a mid-sized transitional galley dedicated laundry room in San Francisco with an undermount sink, shaker cabinets, white cabinets, quartz benchtops, grey walls, dark hardwood floors, a side-by-side washer and dryer and brown floor.
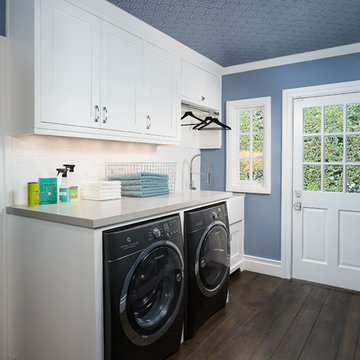
Clark Dugger Photography
This is an example of a mid-sized transitional single-wall dedicated laundry room in Los Angeles with a farmhouse sink, shaker cabinets, white cabinets, quartz benchtops, blue walls, dark hardwood floors and a side-by-side washer and dryer.
This is an example of a mid-sized transitional single-wall dedicated laundry room in Los Angeles with a farmhouse sink, shaker cabinets, white cabinets, quartz benchtops, blue walls, dark hardwood floors and a side-by-side washer and dryer.
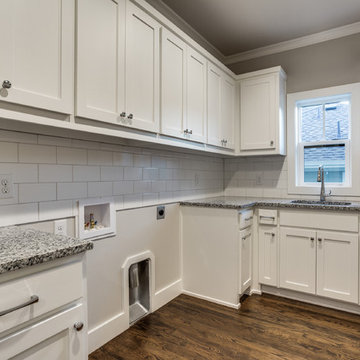
Shoot 2 Sell
This is an example of a mid-sized country l-shaped utility room in Dallas with shaker cabinets, white cabinets, subway tile splashback, an undermount sink, granite benchtops, grey walls, dark hardwood floors and a side-by-side washer and dryer.
This is an example of a mid-sized country l-shaped utility room in Dallas with shaker cabinets, white cabinets, subway tile splashback, an undermount sink, granite benchtops, grey walls, dark hardwood floors and a side-by-side washer and dryer.
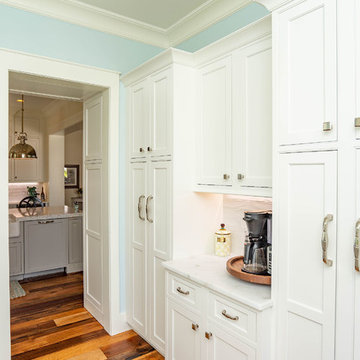
This is an example of a mid-sized beach style galley utility room in Atlanta with shaker cabinets, white cabinets, quartzite benchtops, blue walls, dark hardwood floors, a stacked washer and dryer, brown floor and white benchtop.
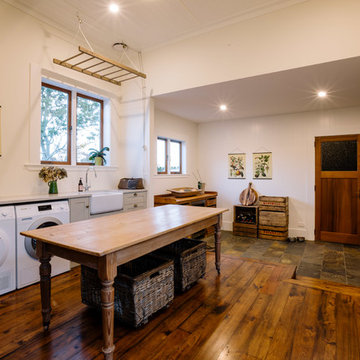
The Official Photographers - Aaron & Shannon Radford
Country single-wall utility room in Hamilton with a farmhouse sink, shaker cabinets, beige cabinets, white walls, dark hardwood floors, a side-by-side washer and dryer, brown floor and beige benchtop.
Country single-wall utility room in Hamilton with a farmhouse sink, shaker cabinets, beige cabinets, white walls, dark hardwood floors, a side-by-side washer and dryer, brown floor and beige benchtop.
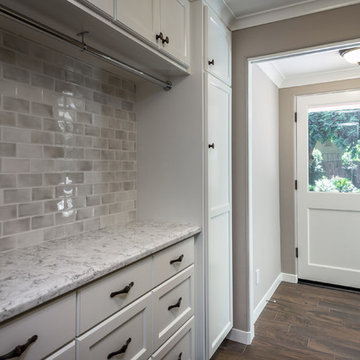
The back door leads to a multi-purpose laundry room and mudroom. Side by side washer and dryer on the main level account for aging in place by maximizing universal design elements.
Laundry Room Design Ideas with Shaker Cabinets and Dark Hardwood Floors
1