Laundry Room Design Ideas with Shaker Cabinets and Laminate Floors
Refine by:
Budget
Sort by:Popular Today
21 - 40 of 207 photos
Item 1 of 3
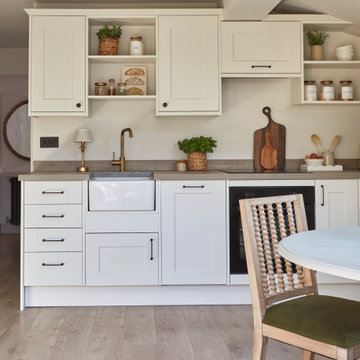
Country l-shaped laundry room in London with a farmhouse sink, shaker cabinets, beige cabinets, wood benchtops, white walls and laminate floors.
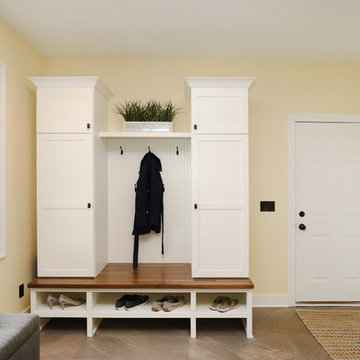
This fantastic mudroom and laundry room combo keeps this family organized. With twin boys, having a spot to drop-it-and-go or pick-it-up-and-go was a must. Two lockers allow for storage of everyday items and they can keep their shoes in the cubbies underneath. Any dirty clothes can be dropped off in the hamper for the wash; keeping all the mess here in the mudroom rather than traipsing all through the house.
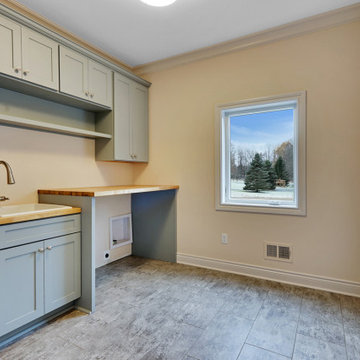
Inspiration for a large traditional single-wall dedicated laundry room in Detroit with a drop-in sink, shaker cabinets, grey cabinets, wood benchtops, beige walls, laminate floors, a side-by-side washer and dryer, grey floor and brown benchtop.
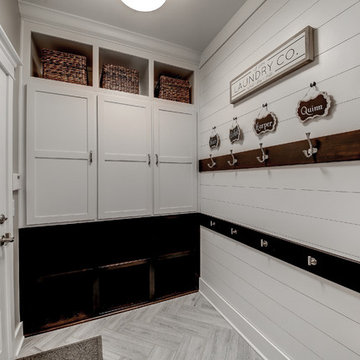
Small transitional single-wall dedicated laundry room in Dallas with a drop-in sink, shaker cabinets, grey cabinets, quartz benchtops, grey walls, laminate floors, a stacked washer and dryer, grey floor and black benchtop.
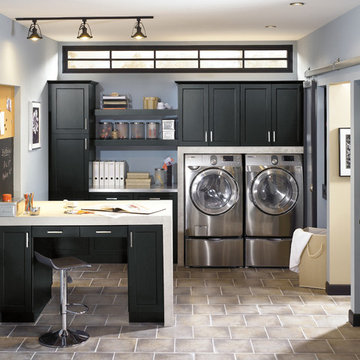
Photo of a mid-sized transitional single-wall utility room in Toronto with shaker cabinets, black cabinets, solid surface benchtops, blue walls, laminate floors and a side-by-side washer and dryer.
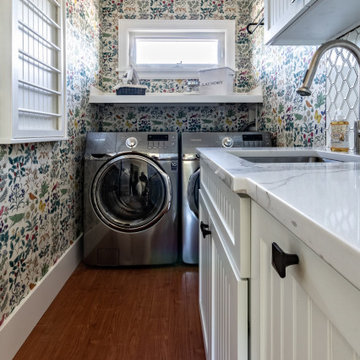
Fun & Colourful makes Laundry less of a chore! durable quartz countertops are perfect for heavy duty utility rooms. An open shelf above the machines offers great storage and easy access to detergents and cleaning supplies

The Chatsworth Residence was a complete renovation of a 1950's suburban Dallas ranch home. From the offset of this project, the owner intended for this to be a real estate investment property, and subsequently contracted David to develop a design design that would appeal to a broad rental market and to lead the renovation project.
The scope of the renovation to this residence included a semi-gut down to the studs, new roof, new HVAC system, new kitchen, new laundry area, and a full rehabilitation of the property. Maintaining a tight budget for the project, David worked with the owner to maintain a high level of craftsmanship and quality of work throughout the project.
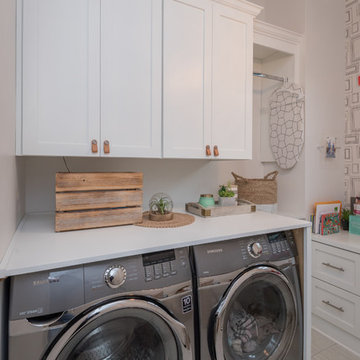
Bill Worley
Design ideas for a mid-sized transitional l-shaped dedicated laundry room in Louisville with shaker cabinets, white cabinets, quartzite benchtops, beige walls, laminate floors, a side-by-side washer and dryer, beige floor and white benchtop.
Design ideas for a mid-sized transitional l-shaped dedicated laundry room in Louisville with shaker cabinets, white cabinets, quartzite benchtops, beige walls, laminate floors, a side-by-side washer and dryer, beige floor and white benchtop.
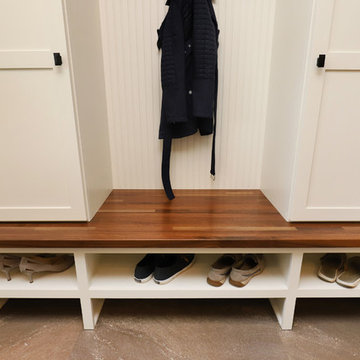
This fantastic mudroom and laundry room combo keeps this family organized. With twin boys, having a spot to drop-it-and-go or pick-it-up-and-go was a must. Two lockers allow for storage of everyday items and they can keep their shoes in the cubbies underneath. Any dirty clothes can be dropped off in the hamper for the wash; keeping all the mess here in the mudroom rather than traipsing all through the house.
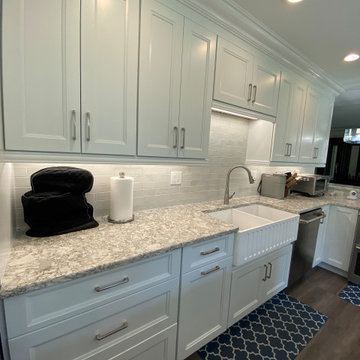
Large modern galley laundry room in New York with a farmhouse sink, shaker cabinets, white cabinets, quartz benchtops, white splashback, ceramic splashback, laminate floors, brown floor and beige benchtop.
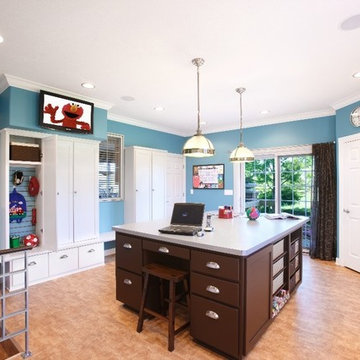
Photo of a mid-sized traditional u-shaped utility room in Chicago with blue walls, white cabinets, laminate floors, a side-by-side washer and dryer, beige floor and shaker cabinets.
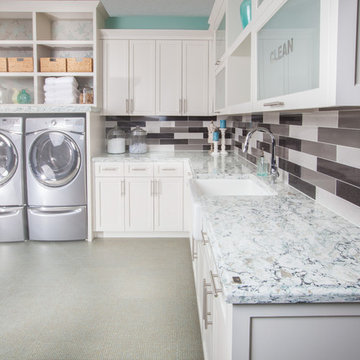
Cambria
Inspiration for a large transitional l-shaped laundry room in Minneapolis with a farmhouse sink, shaker cabinets, white cabinets, quartz benchtops, blue walls, laminate floors and a side-by-side washer and dryer.
Inspiration for a large transitional l-shaped laundry room in Minneapolis with a farmhouse sink, shaker cabinets, white cabinets, quartz benchtops, blue walls, laminate floors and a side-by-side washer and dryer.
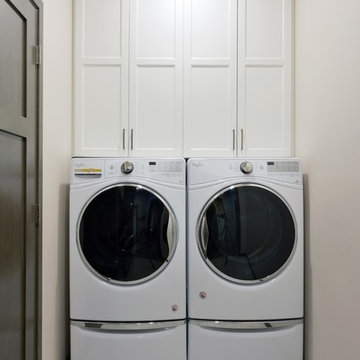
Robb Siverson Photography
Design ideas for a small country single-wall dedicated laundry room in Other with shaker cabinets, white cabinets, beige walls, laminate floors, a side-by-side washer and dryer and beige floor.
Design ideas for a small country single-wall dedicated laundry room in Other with shaker cabinets, white cabinets, beige walls, laminate floors, a side-by-side washer and dryer and beige floor.

Indigo blue Fabuwood cabinets for a laundry room with a custom butcher block countertop
This is an example of a small beach style single-wall laundry cupboard in Other with an undermount sink, shaker cabinets, blue cabinets, wood benchtops, white walls, laminate floors, a side-by-side washer and dryer, brown floor and brown benchtop.
This is an example of a small beach style single-wall laundry cupboard in Other with an undermount sink, shaker cabinets, blue cabinets, wood benchtops, white walls, laminate floors, a side-by-side washer and dryer, brown floor and brown benchtop.
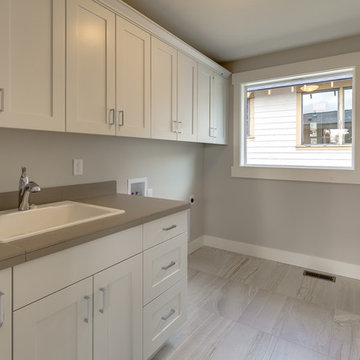
Inspiration for a mid-sized transitional single-wall dedicated laundry room in Other with a drop-in sink, shaker cabinets, white cabinets, limestone benchtops, beige walls, laminate floors, a side-by-side washer and dryer, beige floor and beige benchtop.
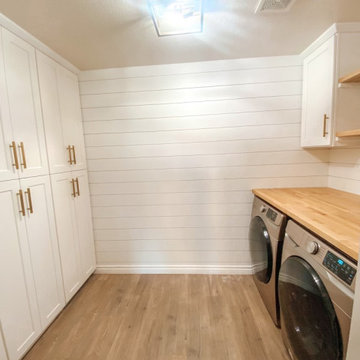
Laundry Room Remodel With New Shiplap, Cabinets, Butcher Block Shelves & Folding Table
Mid-sized traditional laundry room with shaker cabinets, white cabinets, wood benchtops, beige walls, laminate floors, a side-by-side washer and dryer, brown floor and planked wall panelling.
Mid-sized traditional laundry room with shaker cabinets, white cabinets, wood benchtops, beige walls, laminate floors, a side-by-side washer and dryer, brown floor and planked wall panelling.
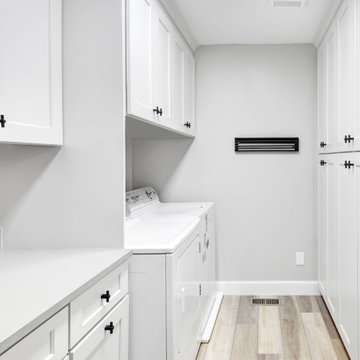
Design ideas for a mid-sized modern u-shaped utility room in Denver with shaker cabinets, white cabinets, laminate benchtops, laminate floors, brown floor and white benchtop.
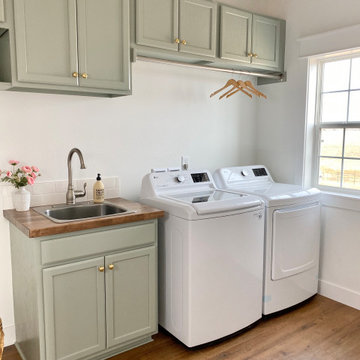
This is an example of a country utility room in Denver with a drop-in sink, shaker cabinets, green cabinets, wood benchtops, white walls, laminate floors, a side-by-side washer and dryer, brown floor and brown benchtop.
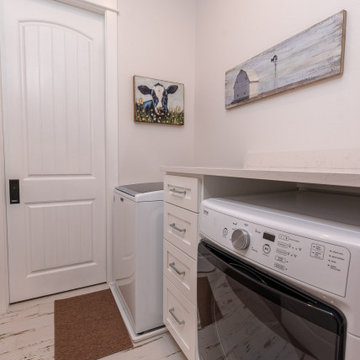
Inspiration for a mid-sized traditional galley dedicated laundry room in Other with a drop-in sink, shaker cabinets, white cabinets, laminate benchtops, white walls, laminate floors, a side-by-side washer and dryer, white floor and white benchtop.
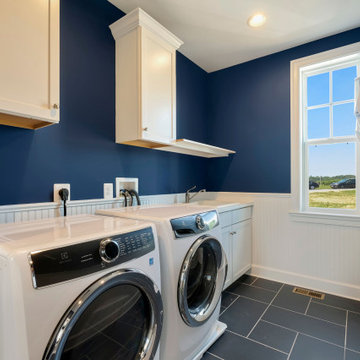
This is an example of a large country utility room in DC Metro with a drop-in sink, white cabinets, blue walls, a side-by-side washer and dryer, blue floor, white benchtop, shaker cabinets, laminate benchtops, laminate floors and panelled walls.
Laundry Room Design Ideas with Shaker Cabinets and Laminate Floors
2