Laundry Room Design Ideas with Shaker Cabinets and Multi-Coloured Splashback
Refine by:
Budget
Sort by:Popular Today
81 - 100 of 154 photos
Item 1 of 3
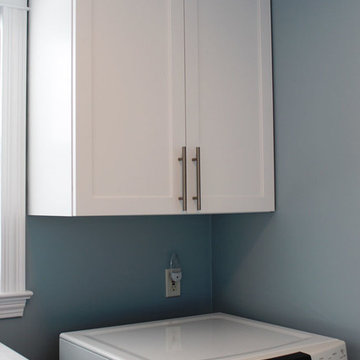
From dated and bland to fresh and exciting! Renovation managed and completed by Kitchen Fashions. Design, drywall repair, painting, tear out, cabinetry supplied and installed by Kitchen Fashions.
Cabinets - Glenwood, Painted white birch cabinets in a frameless shaker style.
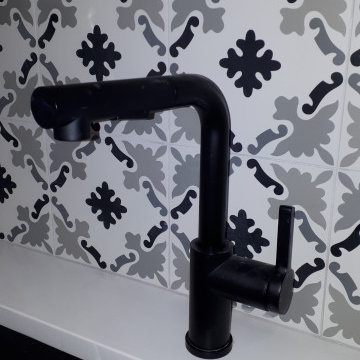
Design ideas for a mid-sized transitional single-wall dedicated laundry room in Montreal with an undermount sink, shaker cabinets, grey cabinets, quartzite benchtops, multi-coloured splashback, ceramic splashback, grey walls, porcelain floors, a side-by-side washer and dryer, grey floor and white benchtop.
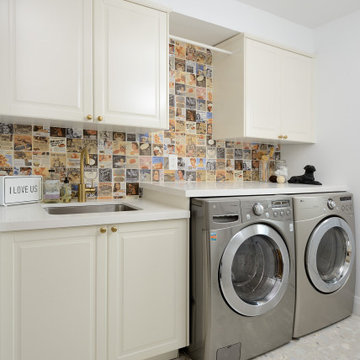
This home underwent a massive renovation. Walls were removed, some replaced with stunning archways.
A mid-century modern vibe took over, inspiring the white oak floos, white and oak cabinetry throughout, terrazzo tiles and overall vibe.
Our whimiscal side, wanting to pay homage to the clients meditteranean roots, and their desire to entertain as much as possible, found amazing vintage-style tiles to incorporate into the laundry room along with a terrazzo floor tile.
The living room boasts built-ins, a huge porcelain slab that echos beach/ocean views and artwork that establishes the client's love of beach moments.
A dining room focussed on dinner parties includes an innovative wine storage wall, two hidden wine fridges and enough open cabinetry to display their growing collection of glasses. To enhance the space, a stunning blue grasscloth wallpaper anchors the wine rack, and the stunning gold bulbous chandelier glows in the space.
Custom dining chairs and an expansive table provide plenty of seating in this room.
The primary bathroom echoes all of the above. Watery vibes on the large format accent tiles, oak cabinetry and a calm, relaxed environment are perfect for this luxe space.
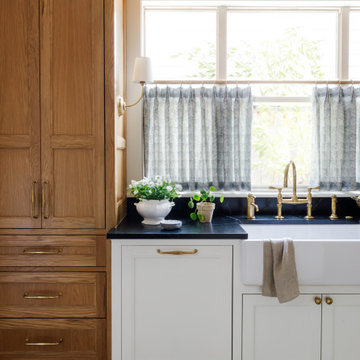
Full Kitchen Remodel, Custom Built Cabinets, Tile Backsplash, Countertops, Paint, Stain, Plumbing, Electrical, Wood Floor Install, Electrical Fixture Install, Plumbing Fixture Install
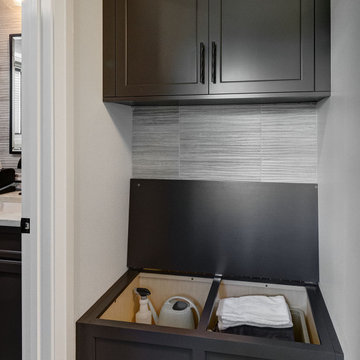
Mid-sized transitional single-wall dedicated laundry room in Chicago with an undermount sink, shaker cabinets, brown cabinets, quartz benchtops, multi-coloured splashback, multi-coloured walls, a side-by-side washer and dryer, multi-coloured floor and multi-coloured benchtop.
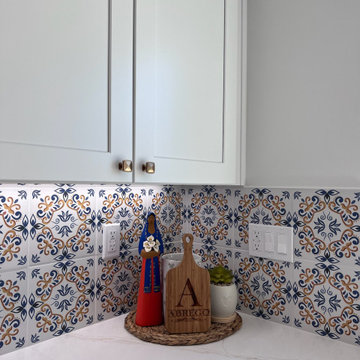
Step into the Moroccan Kitchen in Ontario, where a captivating blend of cultural inspiration and modern design awaits. This space embraces the rich colors and intricate patterns of Moroccan aesthetics, transporting you to a world of beauty and warmth.
Let’s set the Mood
The wood panel flooring sets the stage, adding a natural and inviting foundation to the kitchen and dining area. Recessed lighting illuminates the space, casting a soft and ambient glow that highlights the thoughtful design elements.
A focal point of the kitchen is the custom blue kitchen island, designed with an overhang for additional seating. The island boasts a custom quartz counter and elegant bronze fixtures, creating a harmonious balance of style and functionality. Pendant overhang lighting gracefully suspends above the island, adding a warm and inviting ambiance.
Moroccan Charm
Custom white kitchen cabinets with bronze handles offer ample storage while adding a touch of classic charm. A farmhouse-style kitchen sink with an apron brings rustic elegance to the space, complemented by a bronze sink faucet. The custom white cabinets continue with a quartz counter, providing a durable and beautiful surface for food preparation and display.
A new stove and kitchen hood elevate the functionality of the kitchen, combining modern convenience with a tasteful design. The white, blue, and gold Moroccan-style backsplash tiles become a striking focal point, infusing the space with the allure of Moroccan craftsmanship and artistry.
Personalized Coffee Station
Continuing the design theme, the custom white cabinets with bronze handles extend to a personalized coffee station, tailored to the client’s preferences. A quartz counter adds a sleek touch, creating a dedicated area for indulging in coffee delights.
As you bask in the kitchen, every detail enchants with its thoughtful integration of colors, textures, and cultural elements. This space seamlessly blends the allure of Moroccan aesthetics with contemporary design, offering a vibrant and inviting kitchen and dining area that captures the essence of global inspiration.
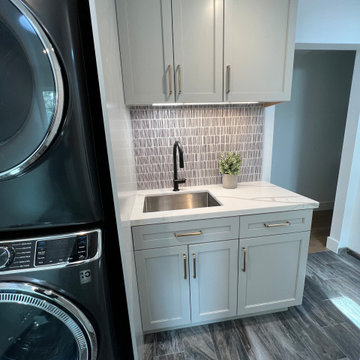
In the laundry room, functionality met creativity as the client's desire for a multi-purpose space unfolded. The laundry units were strategically moved to the corner of the room, opening up space for a new vision.

This is an example of a mid-sized contemporary l-shaped utility room in Boise with a drop-in sink, shaker cabinets, white cabinets, laminate benchtops, multi-coloured splashback, terra-cotta splashback, grey walls, light hardwood floors, a stacked washer and dryer, beige floor and black benchtop.

This is an example of a small eclectic galley dedicated laundry room in Detroit with shaker cabinets, green cabinets, wood benchtops, multi-coloured splashback, orange walls, brick floors, a side-by-side washer and dryer, beige floor, brown benchtop and wallpaper.
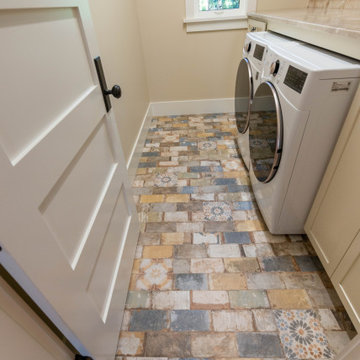
Rustic laundry room
This is an example of a mid-sized country single-wall utility room in Miami with an undermount sink, shaker cabinets, beige cabinets, quartzite benchtops, multi-coloured splashback, porcelain splashback, beige walls, porcelain floors, a side-by-side washer and dryer, multi-coloured floor, beige benchtop and vaulted.
This is an example of a mid-sized country single-wall utility room in Miami with an undermount sink, shaker cabinets, beige cabinets, quartzite benchtops, multi-coloured splashback, porcelain splashback, beige walls, porcelain floors, a side-by-side washer and dryer, multi-coloured floor, beige benchtop and vaulted.
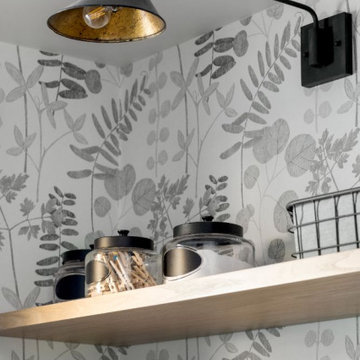
We planned a thoughtful redesign of this beautiful home while retaining many of the existing features. We wanted this house to feel the immediacy of its environment. So we carried the exterior front entry style into the interiors, too, as a way to bring the beautiful outdoors in. In addition, we added patios to all the bedrooms to make them feel much bigger. Luckily for us, our temperate California climate makes it possible for the patios to be used consistently throughout the year.
The original kitchen design did not have exposed beams, but we decided to replicate the motif of the 30" living room beams in the kitchen as well, making it one of our favorite details of the house. To make the kitchen more functional, we added a second island allowing us to separate kitchen tasks. The sink island works as a food prep area, and the bar island is for mail, crafts, and quick snacks.
We designed the primary bedroom as a relaxation sanctuary – something we highly recommend to all parents. It features some of our favorite things: a cognac leather reading chair next to a fireplace, Scottish plaid fabrics, a vegetable dye rug, art from our favorite cities, and goofy portraits of the kids.
---
Project designed by Courtney Thomas Design in La Cañada. Serving Pasadena, Glendale, Monrovia, San Marino, Sierra Madre, South Pasadena, and Altadena.
For more about Courtney Thomas Design, see here: https://www.courtneythomasdesign.com/
To learn more about this project, see here:
https://www.courtneythomasdesign.com/portfolio/functional-ranch-house-design/
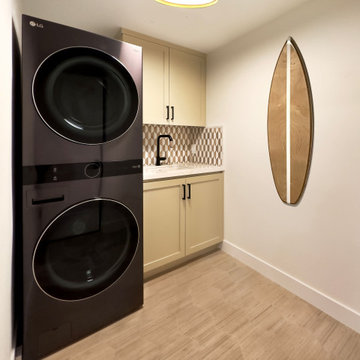
compact laundry room with custom cabinets and wash tower. Black laundry faucet with brass knurling detail.
Inspiration for a small dedicated laundry room in Orange County with an undermount sink, shaker cabinets, beige cabinets, quartz benchtops, multi-coloured splashback, mosaic tile splashback, white walls, porcelain floors, a stacked washer and dryer, beige floor and white benchtop.
Inspiration for a small dedicated laundry room in Orange County with an undermount sink, shaker cabinets, beige cabinets, quartz benchtops, multi-coloured splashback, mosaic tile splashback, white walls, porcelain floors, a stacked washer and dryer, beige floor and white benchtop.
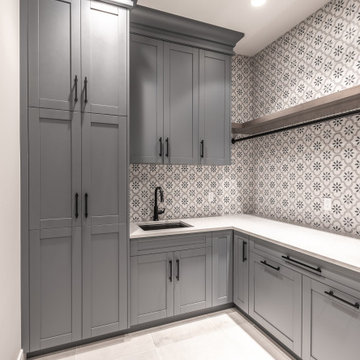
Photo of a large transitional l-shaped dedicated laundry room in Calgary with an undermount sink, shaker cabinets, grey cabinets, quartz benchtops, multi-coloured splashback, ceramic splashback, multi-coloured walls, ceramic floors, a side-by-side washer and dryer, beige floor and beige benchtop.
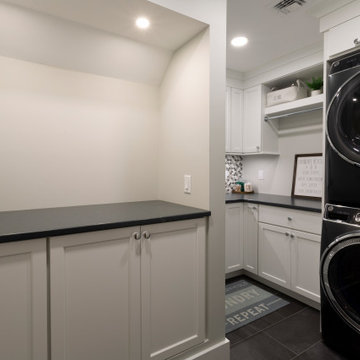
Cozy Laundry Room with Stacked Washer Dryer is the perfect space to hang and fold laundry, with it's own pull-out laundry basket at the folding station you can grab this weeks laundry and toss it in.
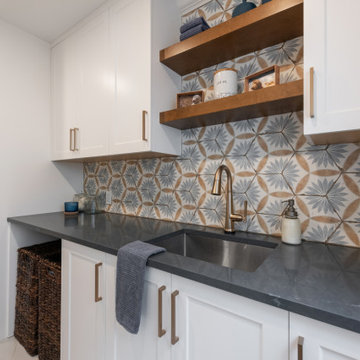
Laundry Room with Stacked Appliances & Built-In Storage
Large transitional single-wall dedicated laundry room in Ottawa with an undermount sink, shaker cabinets, white cabinets, a stacked washer and dryer, quartz benchtops, blue benchtop, multi-coloured splashback, porcelain splashback, grey walls, porcelain floors and white floor.
Large transitional single-wall dedicated laundry room in Ottawa with an undermount sink, shaker cabinets, white cabinets, a stacked washer and dryer, quartz benchtops, blue benchtop, multi-coloured splashback, porcelain splashback, grey walls, porcelain floors and white floor.
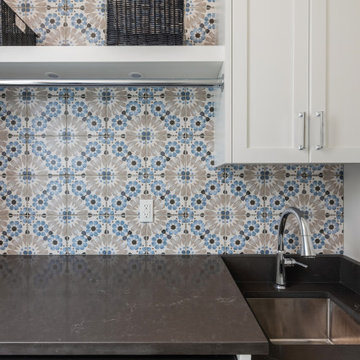
Photo of a mid-sized beach style single-wall dedicated laundry room in Vancouver with an undermount sink, shaker cabinets, white cabinets, quartz benchtops, multi-coloured splashback, porcelain splashback, white walls, porcelain floors, a side-by-side washer and dryer, beige floor and black benchtop.
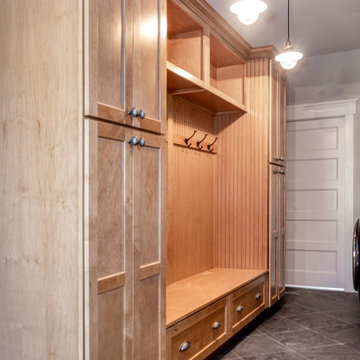
Large traditional single-wall utility room in New York with a farmhouse sink, shaker cabinets, light wood cabinets, quartz benchtops, multi-coloured splashback, ceramic splashback, white walls, ceramic floors, a side-by-side washer and dryer, grey floor and grey benchtop.

This is an example of a small transitional single-wall utility room in San Francisco with an utility sink, shaker cabinets, grey cabinets, quartz benchtops, multi-coloured splashback, porcelain splashback, white walls, a stacked washer and dryer, grey floor and white benchtop.
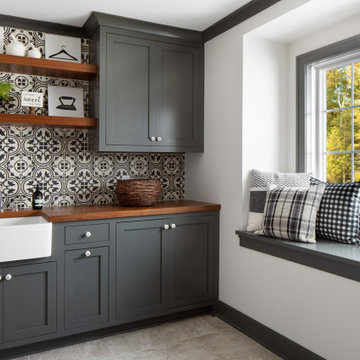
This laundry room has so much character! The patterned tile gives it the wow factor it needs. Cabinets are painted in Sherwin Williams Grizzle Gray as well as all the trim, window seat, and crown molding. The farmhouse apron front sink and white milk glass hardware bring in a bit of vintage to the space.
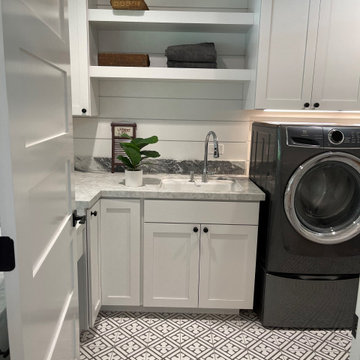
Kitchen Remodel featuring custom Cabinetry in Maple with white finish in shaker door style, white and gray quartzite countertop, stainless steel appliances, glass pendant lighting, recessed ceiling detail, | Photo: CAGE Design Build
Laundry Room Design Ideas with Shaker Cabinets and Multi-Coloured Splashback
5