Laundry Room Design Ideas with Shaker Cabinets and Quartzite Benchtops
Refine by:
Budget
Sort by:Popular Today
121 - 140 of 981 photos
Item 1 of 3
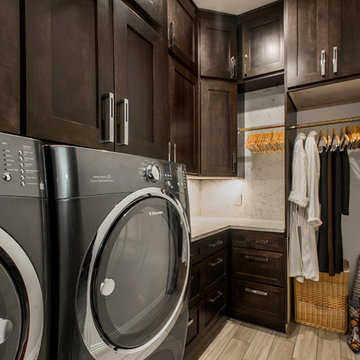
This laundry room space off the master closet is an organizers dream. It is full of drawers, floor to ceiling cabinets with pull outs and hanging drying space. Design by Hatfield Builders & Remodelers | Photography by Versatile Imaging
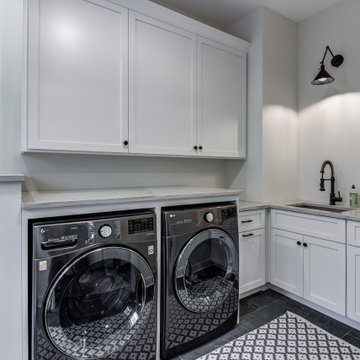
Transitional l-shaped dedicated laundry room in Cleveland with an undermount sink, shaker cabinets, white cabinets, quartzite benchtops, grey walls, slate floors, a side-by-side washer and dryer, grey floor and grey benchtop.
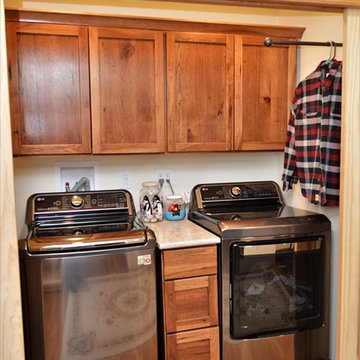
Cabinet Brand: Haas Signature Collection
Wood Species: Rustic Hickory
Cabinet Finish: Pecan
Door Style: Shakertown V
Counter tops: Hanstone Quartz, Bullnose edge detail, Walnut Luster color
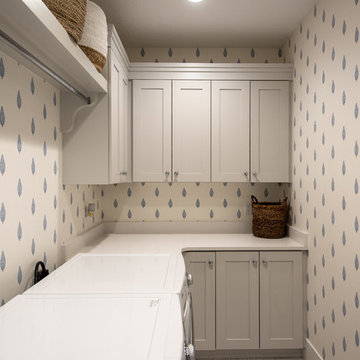
Jared Medley
This is an example of a mid-sized transitional l-shaped dedicated laundry room in Salt Lake City with an undermount sink, shaker cabinets, white cabinets, quartzite benchtops, white walls, ceramic floors, a side-by-side washer and dryer, white floor and white benchtop.
This is an example of a mid-sized transitional l-shaped dedicated laundry room in Salt Lake City with an undermount sink, shaker cabinets, white cabinets, quartzite benchtops, white walls, ceramic floors, a side-by-side washer and dryer, white floor and white benchtop.
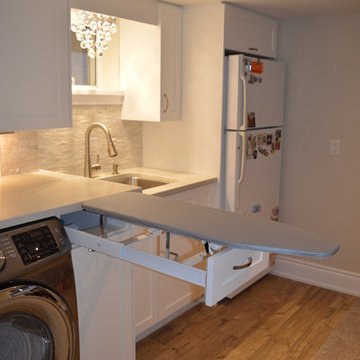
Venecia Bautista
This is an example of a mid-sized transitional single-wall utility room in Toronto with an utility sink, shaker cabinets, white cabinets, quartzite benchtops, grey walls, ceramic floors and a side-by-side washer and dryer.
This is an example of a mid-sized transitional single-wall utility room in Toronto with an utility sink, shaker cabinets, white cabinets, quartzite benchtops, grey walls, ceramic floors and a side-by-side washer and dryer.
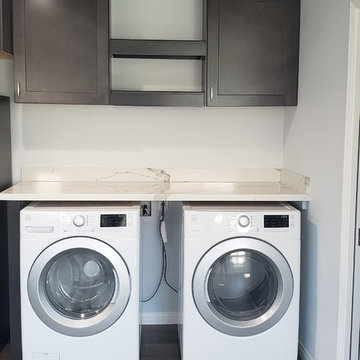
Photo of a modern single-wall utility room in Orange County with shaker cabinets, black cabinets, quartzite benchtops, blue walls and a side-by-side washer and dryer.
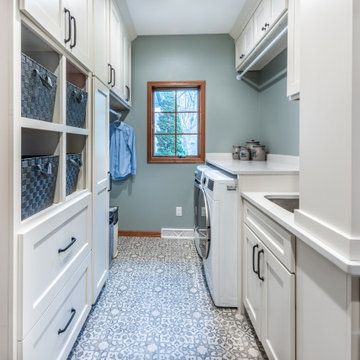
A New Mudroom and Laundry
Small transitional galley utility room in Other with an utility sink, shaker cabinets, white cabinets, quartzite benchtops, vinyl floors, a side-by-side washer and dryer and white benchtop.
Small transitional galley utility room in Other with an utility sink, shaker cabinets, white cabinets, quartzite benchtops, vinyl floors, a side-by-side washer and dryer and white benchtop.
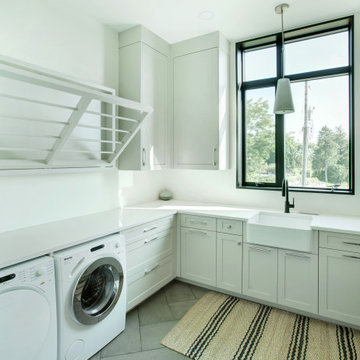
Design ideas for a large contemporary u-shaped utility room in Toronto with a farmhouse sink, shaker cabinets, white cabinets, quartzite benchtops, white walls, a side-by-side washer and dryer and white benchtop.
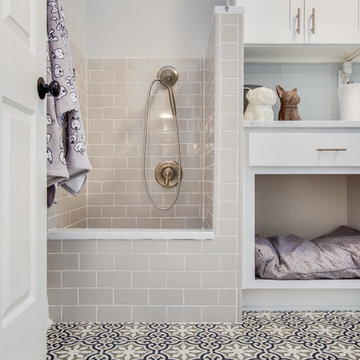
Laundry room/ Dog shower. Beautiful gray subway tile. White shaker cabinets and mosaics floors.
Mid-sized modern single-wall laundry cupboard in Houston with shaker cabinets, white cabinets, quartzite benchtops, grey walls, porcelain floors, a stacked washer and dryer, multi-coloured floor and white benchtop.
Mid-sized modern single-wall laundry cupboard in Houston with shaker cabinets, white cabinets, quartzite benchtops, grey walls, porcelain floors, a stacked washer and dryer, multi-coloured floor and white benchtop.
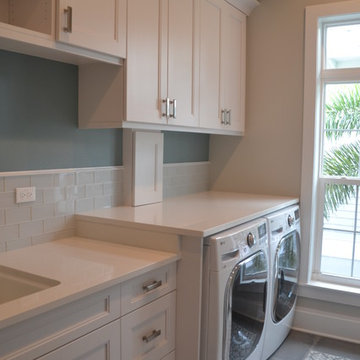
This is an example of a mid-sized single-wall utility room in Tampa with an undermount sink, shaker cabinets, white cabinets, quartzite benchtops, blue walls, porcelain floors and a side-by-side washer and dryer.

Laundry with concealed washer and dryer behind doors one could think this was a butlers pantry instead. Open shelving to give a lived in personal look.
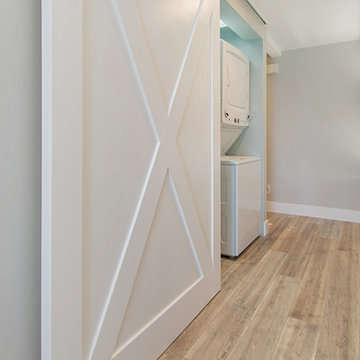
This gorgeous beach condo sits on the banks of the Pacific ocean in Solana Beach, CA. The previous design was dark, heavy and out of scale for the square footage of the space. We removed an outdated bulit in, a column that was not supporting and all the detailed trim work. We replaced it with white kitchen cabinets, continuous vinyl plank flooring and clean lines throughout. The entry was created by pulling the lower portion of the bookcases out past the wall to create a foyer. The shelves are open to both sides so the immediate view of the ocean is not obstructed. New patio sliders now open in the center to continue the view. The shiplap ceiling was updated with a fresh coat of paint and smaller LED can lights. The bookcases are the inspiration color for the entire design. Sea glass green, the color of the ocean, is sprinkled throughout the home. The fireplace is now a sleek contemporary feel with a tile surround. The mantel is made from old barn wood. A very special slab of quartzite was used for the bookcase counter, dining room serving ledge and a shelf in the laundry room. The kitchen is now white and bright with glass tile that reflects the colors of the water. The hood and floating shelves have a weathered finish to reflect drift wood. The laundry room received a face lift starting with new moldings on the door, fresh paint, a rustic cabinet and a stone shelf. The guest bathroom has new white tile with a beachy mosaic design and a fresh coat of paint on the vanity. New hardware, sinks, faucets, mirrors and lights finish off the design. The master bathroom used to be open to the bedroom. We added a wall with a barn door for privacy. The shower has been opened up with a beautiful pebble tile water fall. The pebbles are repeated on the vanity with a natural edge finish. The vanity received a fresh paint job, new hardware, faucets, sinks, mirrors and lights. The guest bedroom has a custom double bunk with reading lamps for the kiddos. This space now reflects the community it is in, and we have brought the beach inside.
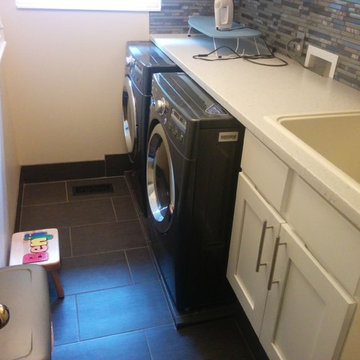
Inspiration for a small traditional single-wall dedicated laundry room in Salt Lake City with a drop-in sink, shaker cabinets, white cabinets, quartzite benchtops, beige walls, slate floors, a side-by-side washer and dryer and grey floor.
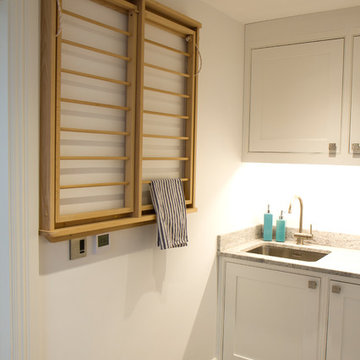
CB for OnePlan
Mid-sized traditional l-shaped utility room in Dorset with shaker cabinets, white cabinets, quartzite benchtops and a side-by-side washer and dryer.
Mid-sized traditional l-shaped utility room in Dorset with shaker cabinets, white cabinets, quartzite benchtops and a side-by-side washer and dryer.
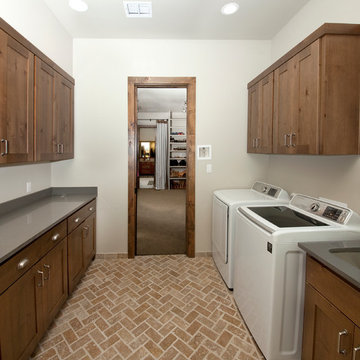
Maggie Messer
Design ideas for a large single-wall dedicated laundry room in Austin with an undermount sink, shaker cabinets, medium wood cabinets, quartzite benchtops, white walls and a side-by-side washer and dryer.
Design ideas for a large single-wall dedicated laundry room in Austin with an undermount sink, shaker cabinets, medium wood cabinets, quartzite benchtops, white walls and a side-by-side washer and dryer.
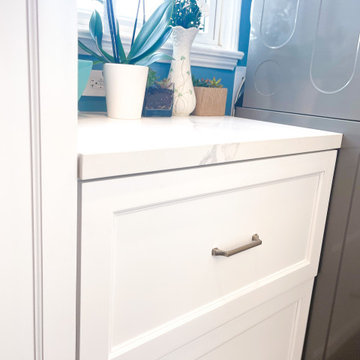
Inspiration for a small beach style single-wall utility room in Los Angeles with shaker cabinets, white cabinets, quartzite benchtops, blue walls, dark hardwood floors, a stacked washer and dryer, brown floor and white benchtop.
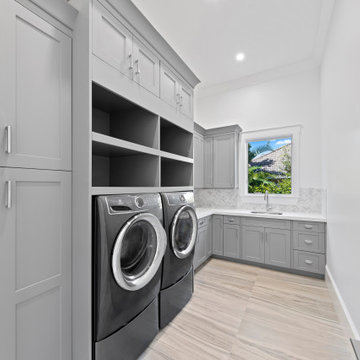
Design ideas for a large transitional l-shaped dedicated laundry room in Miami with an undermount sink, shaker cabinets, grey cabinets, quartzite benchtops, white walls, porcelain floors, a side-by-side washer and dryer, beige floor and white benchtop.
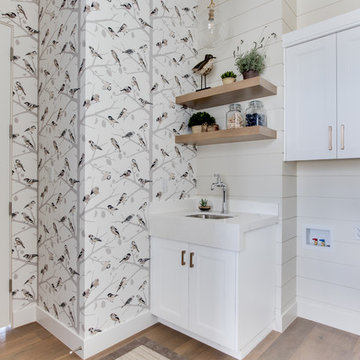
Interior Designer: Simons Design Studio
Builder: Magleby Construction
Photography: Allison Niccum
Country single-wall utility room in Salt Lake City with multi-coloured walls, light hardwood floors, beige floor, an undermount sink, shaker cabinets, white cabinets, quartzite benchtops, a side-by-side washer and dryer and white benchtop.
Country single-wall utility room in Salt Lake City with multi-coloured walls, light hardwood floors, beige floor, an undermount sink, shaker cabinets, white cabinets, quartzite benchtops, a side-by-side washer and dryer and white benchtop.

Large country galley dedicated laundry room in Chicago with a single-bowl sink, shaker cabinets, white cabinets, quartzite benchtops, green splashback, timber splashback, green walls, ceramic floors, a side-by-side washer and dryer, grey floor, black benchtop, vaulted and wallpaper.
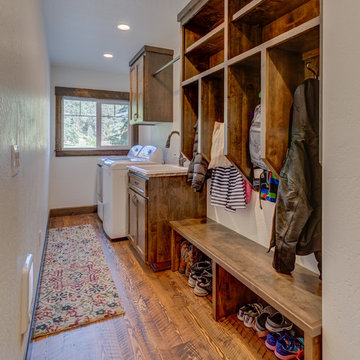
Arne Loren
Inspiration for a small country single-wall utility room in Seattle with a drop-in sink, shaker cabinets, quartzite benchtops, white walls, medium hardwood floors, a side-by-side washer and dryer and dark wood cabinets.
Inspiration for a small country single-wall utility room in Seattle with a drop-in sink, shaker cabinets, quartzite benchtops, white walls, medium hardwood floors, a side-by-side washer and dryer and dark wood cabinets.
Laundry Room Design Ideas with Shaker Cabinets and Quartzite Benchtops
7