Laundry Room Design Ideas with Shaker Cabinets and Terra-cotta Floors
Refine by:
Budget
Sort by:Popular Today
41 - 60 of 88 photos
Item 1 of 3
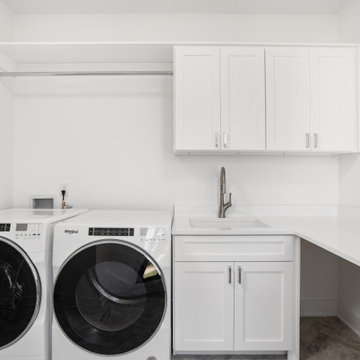
Large laundry room with herringbone style floor tile, side by side washer and dryer, under-mount sink, brushed nickel hardware and quartz countertops.
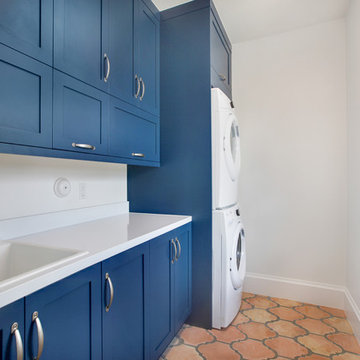
Vintage architecture meets modern-day charm with this Mission Style home in the Del Ida Historic District, only two blocks from downtown Delray Beach. The exterior features intricate details such as the stucco coated adobe architecture, a clay barrel roof and a warm oak paver driveway. Once inside this 3,515 square foot home, the intricate design and detail are evident with dark wood floors, shaker style cabinetry, a Estatuario Silk Neolith countertop & waterfall edge island. The remarkable downstairs Master Wing is complete with wood grain cabinetry & Pompeii Quartz Calacatta Supreme countertops, a 6′ freestanding tub & frameless shower. The Kitchen and Great Room are seamlessly integrated with luxurious Coffered ceilings, wood beams, and large sliders leading out to the pool and patio.
Robert Stevens Photography
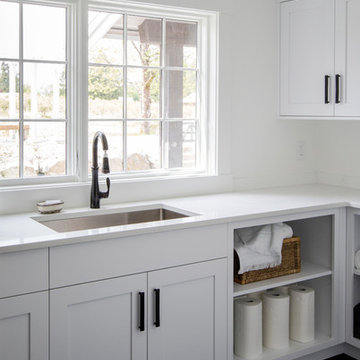
This 100-year-old farmhouse underwent a complete head-to-toe renovation. Partnering with Home Star BC we painstakingly modernized the crumbling farmhouse while maintaining its original west coast charm. The only new addition to the home was the kitchen eating area, with its swinging dutch door, patterned cement tile and antique brass lighting fixture. The wood-clad walls throughout the home were made using the walls of the dilapidated barn on the property. Incorporating a classic equestrian aesthetic within each room while still keeping the spaces bright and livable was one of the projects many challenges. The Master bath - formerly a storage room - is the most modern of the home's spaces. Herringbone white-washed floors are partnered with elements such as brick, marble, limestone and reclaimed timber to create a truly eclectic, sun-filled oasis. The gilded crystal sputnik inspired fixture above the bath as well as the sky blue cabinet keep the room fresh and full of personality. Overall, the project proves that bolder, more colorful strokes allow a home to possess what so many others lack: a personality!

Design ideas for a mid-sized country l-shaped dedicated laundry room in Kansas City with an integrated sink, shaker cabinets, white cabinets, quartzite benchtops, white splashback, engineered quartz splashback, white walls, terra-cotta floors, a side-by-side washer and dryer, multi-coloured floor, white benchtop and recessed.
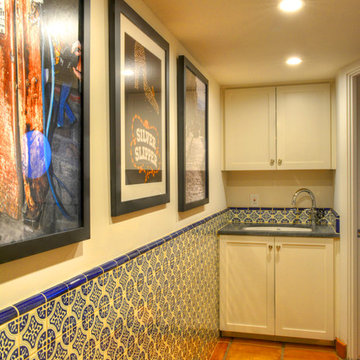
Transitional laundry room in Phoenix with shaker cabinets, white cabinets and terra-cotta floors.
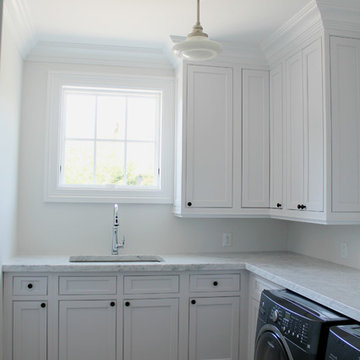
Photo of a modern laundry room in New York with an undermount sink, shaker cabinets, white cabinets, marble benchtops, white walls, terra-cotta floors and a side-by-side washer and dryer.
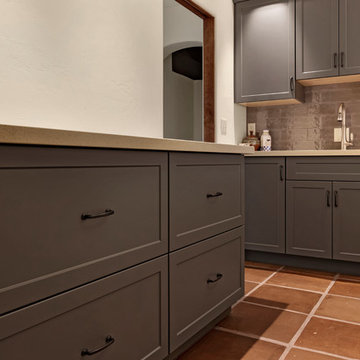
PC: Shane Baker Studios
Design ideas for a mid-sized l-shaped dedicated laundry room in Phoenix with an undermount sink, shaker cabinets, grey cabinets, white walls, terra-cotta floors, a side-by-side washer and dryer, brown floor and white benchtop.
Design ideas for a mid-sized l-shaped dedicated laundry room in Phoenix with an undermount sink, shaker cabinets, grey cabinets, white walls, terra-cotta floors, a side-by-side washer and dryer, brown floor and white benchtop.
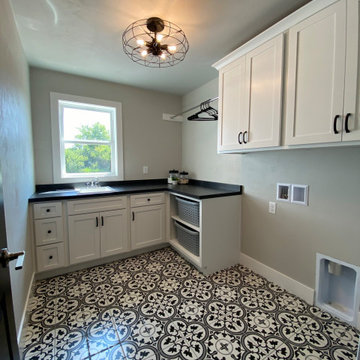
Large l-shaped utility room in Other with an utility sink, shaker cabinets, white cabinets, beige walls, terra-cotta floors, a side-by-side washer and dryer, multi-coloured floor and black benchtop.
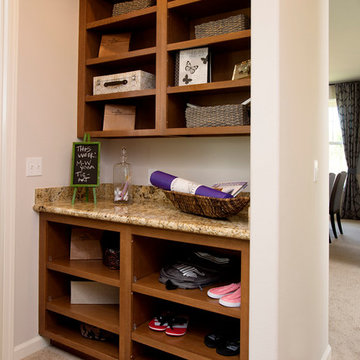
Ryan Siphers Photography
Design ideas for a small transitional utility room in Hawaii with granite benchtops, white walls, a side-by-side washer and dryer, medium wood cabinets, terra-cotta floors and shaker cabinets.
Design ideas for a small transitional utility room in Hawaii with granite benchtops, white walls, a side-by-side washer and dryer, medium wood cabinets, terra-cotta floors and shaker cabinets.
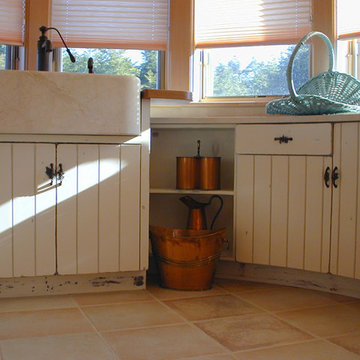
Design ideas for a mid-sized country utility room in Other with a farmhouse sink, shaker cabinets, white cabinets, white walls and terra-cotta floors.
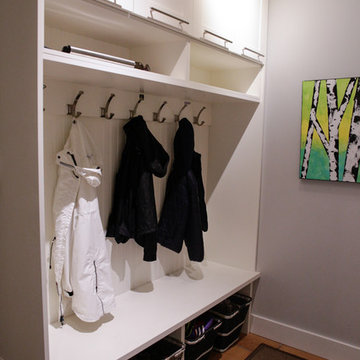
This is an example of a mid-sized contemporary single-wall laundry cupboard in Vancouver with shaker cabinets, white cabinets, grey walls and terra-cotta floors.
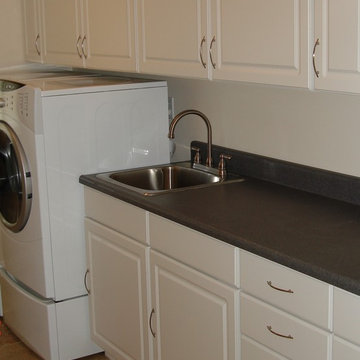
This is an example of a mid-sized contemporary u-shaped utility room in Hawaii with a drop-in sink, shaker cabinets, white cabinets, quartz benchtops, white walls, terra-cotta floors and a side-by-side washer and dryer.
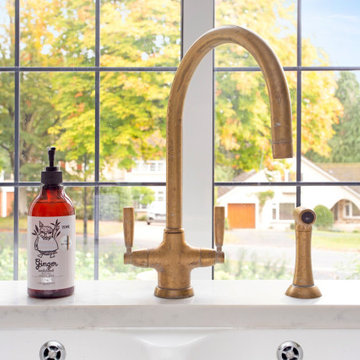
This Perrin & Rowe 'Metis' Aged Brass tap with a separate rinse looks beautiful in this utility room with a large window overlooking the front garden in Rickmansworth.
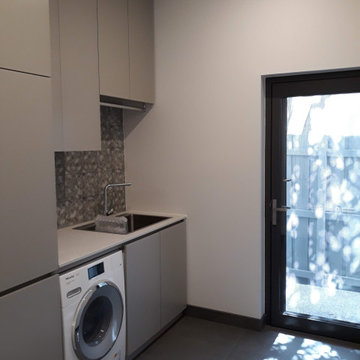
This is an example of a mid-sized galley utility room in Melbourne with a drop-in sink, shaker cabinets, grey cabinets, quartz benchtops, multi-coloured splashback, ceramic splashback, multi-coloured walls, terra-cotta floors, a side-by-side washer and dryer, grey floor and white benchtop.
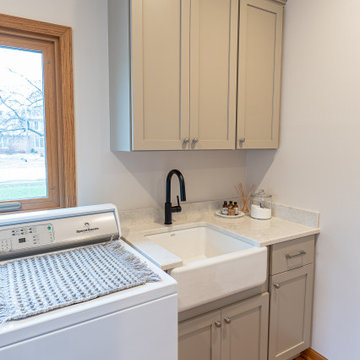
The laundry space, found right beside the kitchen, now has a functional area with a large undermount sink and cabinetry.
Design ideas for a large traditional single-wall utility room in Milwaukee with an undermount sink, shaker cabinets, beige cabinets, quartz benchtops, beige splashback, engineered quartz splashback, white walls, terra-cotta floors, a side-by-side washer and dryer, multi-coloured floor and beige benchtop.
Design ideas for a large traditional single-wall utility room in Milwaukee with an undermount sink, shaker cabinets, beige cabinets, quartz benchtops, beige splashback, engineered quartz splashback, white walls, terra-cotta floors, a side-by-side washer and dryer, multi-coloured floor and beige benchtop.
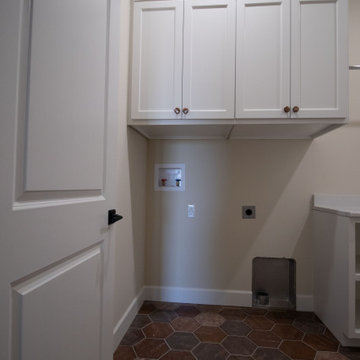
Dedicated laundry room in Omaha with a drop-in sink, shaker cabinets, white cabinets, quartz benchtops, terra-cotta floors, a side-by-side washer and dryer and white benchtop.
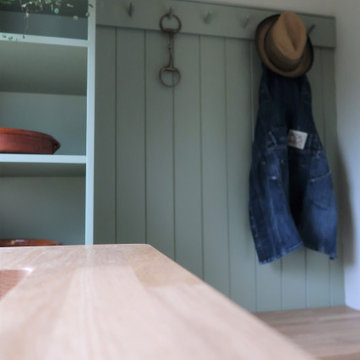
A compact utility, laundry and boot room featuring a hidden wc behind the curtain. Project carried out for the attached cottage to Duddleswell Tea rooms, Ashdown Forest.
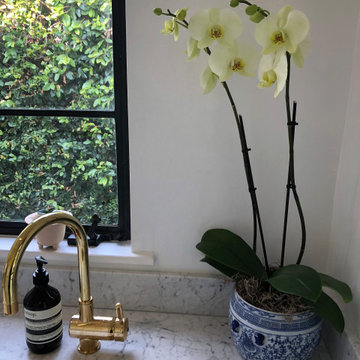
This pint sized laundry room is stocked full of the essentials.
Miele's compact washer and dryer fit snugly under counter. Flanked by an adorable single bowl farm sink this laundry room is up to the task. Plenty of storage lurks behind the cabinet setting on the counter.
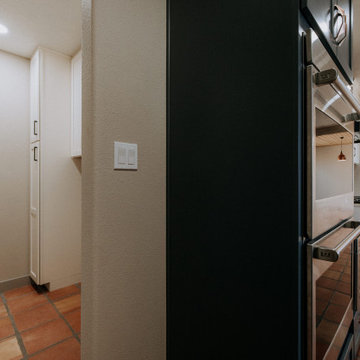
Don’t shy away from the style of New Mexico by adding southwestern influence throughout this whole home remodel!
This is an example of a mid-sized single-wall dedicated laundry room in Albuquerque with shaker cabinets, white cabinets, terra-cotta floors, a side-by-side washer and dryer and orange floor.
This is an example of a mid-sized single-wall dedicated laundry room in Albuquerque with shaker cabinets, white cabinets, terra-cotta floors, a side-by-side washer and dryer and orange floor.
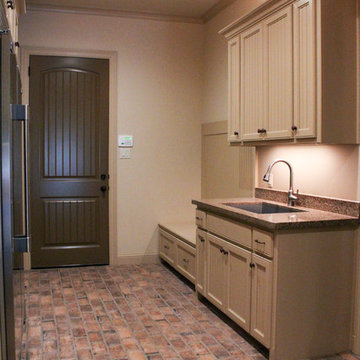
Photo of a large traditional galley utility room in Dallas with an undermount sink, shaker cabinets, beige cabinets, granite benchtops, beige walls, terra-cotta floors, a side-by-side washer and dryer, brown floor and multi-coloured benchtop.
Laundry Room Design Ideas with Shaker Cabinets and Terra-cotta Floors
3