Laundry Room Design Ideas with Shaker Cabinets and White Splashback
Refine by:
Budget
Sort by:Popular Today
241 - 260 of 1,231 photos
Item 1 of 3

This is an example of a country l-shaped utility room in Chicago with coffered, shaker cabinets, blue cabinets, granite benchtops, white splashback, ceramic splashback, beige walls, ceramic floors, multi-coloured floor, white benchtop and decorative wall panelling.

This is an example of a small contemporary single-wall dedicated laundry room in Denver with a drop-in sink, shaker cabinets, white cabinets, wood benchtops, white splashback, subway tile splashback, grey walls, porcelain floors, a side-by-side washer and dryer, grey floor and brown benchtop.
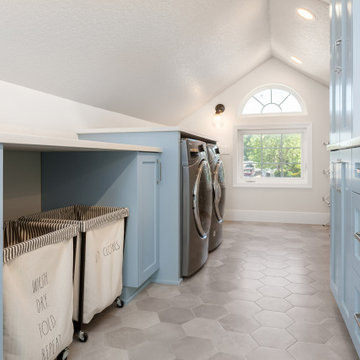
Inspiration for a country galley dedicated laundry room in Portland with an undermount sink, shaker cabinets, blue cabinets, quartz benchtops, white splashback, ceramic splashback, white walls, porcelain floors, a side-by-side washer and dryer, grey floor, white benchtop and vaulted.

Design ideas for a mid-sized scandinavian single-wall dedicated laundry room in San Francisco with an undermount sink, shaker cabinets, white cabinets, quartz benchtops, white splashback, engineered quartz splashback, pink walls, porcelain floors, a side-by-side washer and dryer, grey floor, white benchtop and wallpaper.

Design ideas for a mid-sized transitional galley dedicated laundry room in New York with an utility sink, shaker cabinets, white cabinets, granite benchtops, white splashback, shiplap splashback, white walls, porcelain floors, a side-by-side washer and dryer, beige floor, black benchtop and planked wall panelling.

Photography Copyright Peter Medilek Photography
This is an example of a small transitional utility room in San Francisco with shaker cabinets, white cabinets, grey walls, marble floors, white floor, an undermount sink, quartz benchtops, a stacked washer and dryer, white benchtop, white splashback, ceramic splashback and wallpaper.
This is an example of a small transitional utility room in San Francisco with shaker cabinets, white cabinets, grey walls, marble floors, white floor, an undermount sink, quartz benchtops, a stacked washer and dryer, white benchtop, white splashback, ceramic splashback and wallpaper.
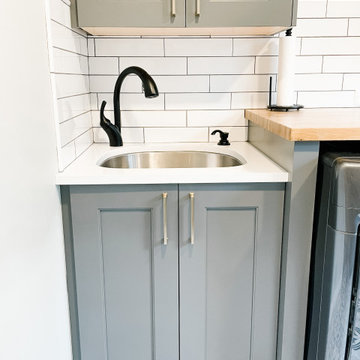
The laundry room features gray shaker cabinetry, a butcher block countertop for warmth, and a simple white subway tile to offset the bold black, white, and gray patterned floor tiles.

The existing cabinets in the laundry room were painted. New LVP floors, countertops, and tile backsplash update the space.
Large transitional u-shaped dedicated laundry room in Portland with an undermount sink, shaker cabinets, grey cabinets, quartz benchtops, white splashback, mosaic tile splashback, grey walls, vinyl floors, a side-by-side washer and dryer, brown floor and white benchtop.
Large transitional u-shaped dedicated laundry room in Portland with an undermount sink, shaker cabinets, grey cabinets, quartz benchtops, white splashback, mosaic tile splashback, grey walls, vinyl floors, a side-by-side washer and dryer, brown floor and white benchtop.
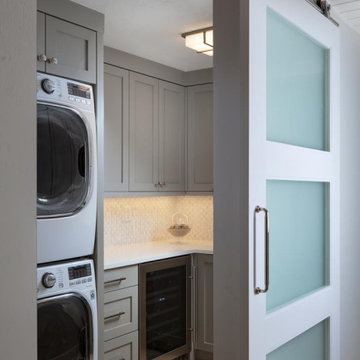
Photo of a small beach style l-shaped dedicated laundry room in Miami with an undermount sink, shaker cabinets, grey cabinets, quartz benchtops, white splashback, ceramic splashback, grey walls, travertine floors, a stacked washer and dryer, beige floor and white benchtop.
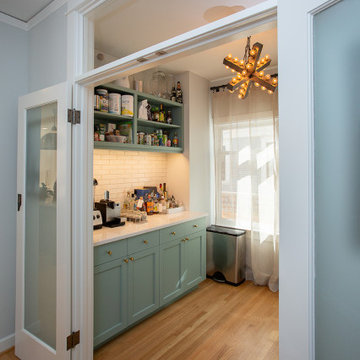
simple blue and white laundry room cabinetry.
This is an example of a mid-sized traditional galley utility room in Portland with blue cabinets, shaker cabinets, white splashback, stone tile splashback, blue walls, light hardwood floors, a side-by-side washer and dryer, brown floor and white benchtop.
This is an example of a mid-sized traditional galley utility room in Portland with blue cabinets, shaker cabinets, white splashback, stone tile splashback, blue walls, light hardwood floors, a side-by-side washer and dryer, brown floor and white benchtop.
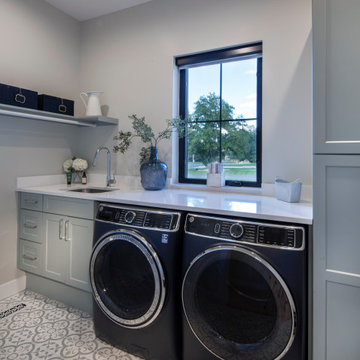
This is an example of a mid-sized country single-wall dedicated laundry room in Denver with an undermount sink, shaker cabinets, green cabinets, quartz benchtops, white splashback, engineered quartz splashback, white walls, ceramic floors, a side-by-side washer and dryer, grey floor and white benchtop.
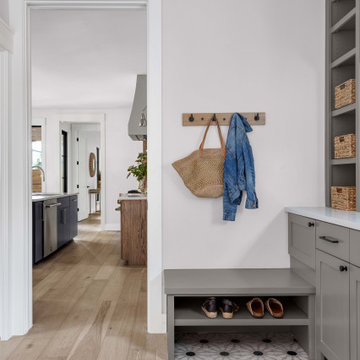
Laundry room with plenty of storage and unique tile transition.
Photo of a country single-wall dedicated laundry room in Austin with shaker cabinets, white splashback, ceramic splashback, a side-by-side washer and dryer and white benchtop.
Photo of a country single-wall dedicated laundry room in Austin with shaker cabinets, white splashback, ceramic splashback, a side-by-side washer and dryer and white benchtop.
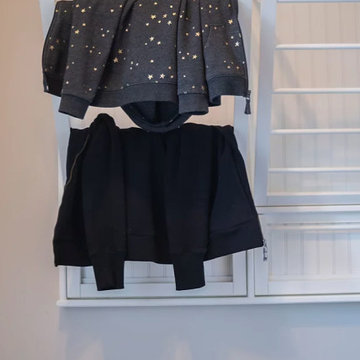
Alongside Tschida Construction and Pro Design Custom Cabinetry, we upgraded a new build to maximum function and magazine worthy style. Changing swinging doors to pocket, stacking laundry units, and doing closed cabinetry options really made the space seem as though it doubled.

Sunny, upper-level laundry room features:
Beautiful Interceramic Union Square glazed ceramic tile floor, in Hudson.
Painted shaker style custom cabinets by Ayr Cabinet Company includes a natural wood top, pull-out ironing board, towel bar and loads of storage.
Two huge fold down drying racks.
Thomas O'Brien Katie Conical Pendant by Visual Comfort & Co.
Kohler Iron/Tones™ undermount porcelain sink in Sea Salt.
Newport Brass Fairfield bridge faucet in flat black.
Artistic Tile Melange matte white, ceramic field tile backsplash.
Tons of right-height folding space.
General contracting by Martin Bros. Contracting, Inc.; Architecture by Helman Sechrist Architecture; Home Design by Maple & White Design; Photography by Marie Kinney Photography. Images are the property of Martin Bros. Contracting, Inc. and may not be used without written permission.

The Chatsworth Residence was a complete renovation of a 1950's suburban Dallas ranch home. From the offset of this project, the owner intended for this to be a real estate investment property, and subsequently contracted David to develop a design design that would appeal to a broad rental market and to lead the renovation project.
The scope of the renovation to this residence included a semi-gut down to the studs, new roof, new HVAC system, new kitchen, new laundry area, and a full rehabilitation of the property. Maintaining a tight budget for the project, David worked with the owner to maintain a high level of craftsmanship and quality of work throughout the project.
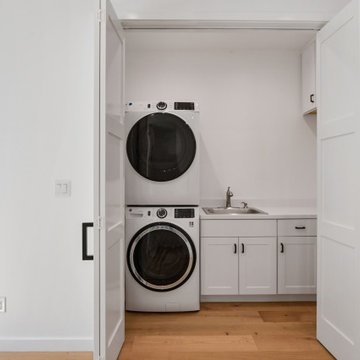
This is an example of a mid-sized contemporary single-wall laundry cupboard in San Francisco with a single-bowl sink, shaker cabinets, white cabinets, quartz benchtops, white splashback, engineered quartz splashback, white walls, light hardwood floors, a stacked washer and dryer and white benchtop.
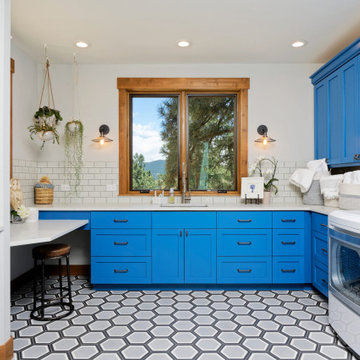
Our Denver studio designed this home to reflect the stunning mountains that it is surrounded by. See how we did it.
---
Project designed by Denver, Colorado interior designer Margarita Bravo. She serves Denver as well as surrounding areas such as Cherry Hills Village, Englewood, Greenwood Village, and Bow Mar.
For more about MARGARITA BRAVO, click here: https://www.margaritabravo.com/
To learn more about this project, click here: https://www.margaritabravo.com/portfolio/mountain-chic-modern-rustic-home-denver/
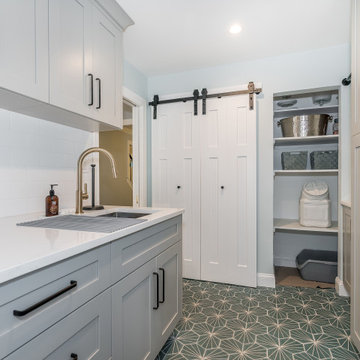
Amazing transformation of a cluttered and old laundry room into a bright and organized space. We divided the large closet into 2 closets. The right side with open shelving for animal food, cat litter box, baskets and other items. While the left side is now organized for all of their cleaning products, shoes and vacuum/brooms. The coolest part of the new space is the custom BI_FOLD BARN DOOR SYSTEM for the closet. Hard to engineer but so worth it! Tons of storage in these grey shaker cabinets and lots of counter space with a deeper sink area and stacked washer/dryer.
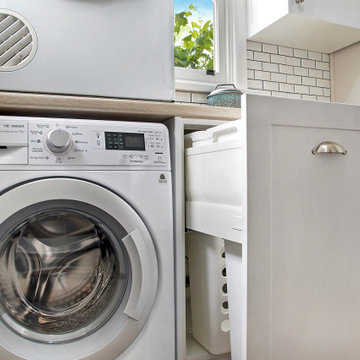
Design ideas for a small contemporary laundry room in Sydney with a single-bowl sink, shaker cabinets, white cabinets, laminate benchtops, white splashback, ceramic splashback and a stacked washer and dryer.

This house got a complete facelift! All trim and doors were painted white, floors refinished in a new color, opening to the kitchen became larger to create a more cohesive floor plan. The dining room became a "dreamy" Butlers Pantry and the kitchen was completely re-configured to include a 48" range and paneled appliances. Notice that there are no switches or outlets in the backsplashes. Mud room, laundry room re-imagined and the basement ballroom completely redone. Make sure to look at the before pictures!
Laundry Room Design Ideas with Shaker Cabinets and White Splashback
13