All Backsplash Materials Laundry Room Design Ideas with Shaker Cabinets
Refine by:
Budget
Sort by:Popular Today
201 - 220 of 2,117 photos
Item 1 of 3

Photo of a large beach style u-shaped utility room in Dallas with an undermount sink, shaker cabinets, white cabinets, quartz benchtops, white splashback, ceramic splashback, white walls, porcelain floors, a side-by-side washer and dryer, black floor and black benchtop.

Design ideas for a mid-sized modern laundry cupboard in Chicago with a drop-in sink, shaker cabinets, white cabinets, concrete benchtops, blue splashback, porcelain splashback, beige walls, concrete floors, a side-by-side washer and dryer, brown floor and white benchtop.

Ample storage and counter space in this transitional laundry room adds to organization. Light and bright in white cabinetry and light blue Ann Sacks subway tile backsplash.
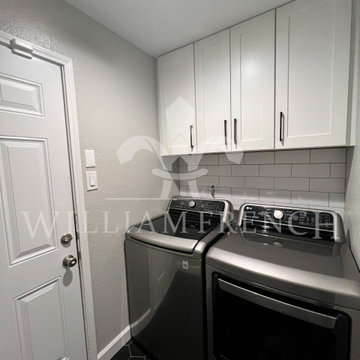
This is an example of a small modern single-wall dedicated laundry room in Dallas with shaker cabinets, white cabinets, white splashback, subway tile splashback, grey walls, porcelain floors, a side-by-side washer and dryer and black floor.
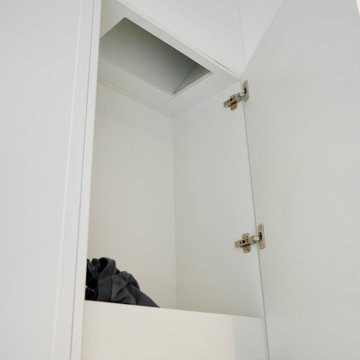
CURVES & TEXTURE
- Custom designed & manufactured 'white matte' cabinetry
- 20mm thick Caesarstone 'Snow' benchtop
- White gloss rectangle tiled, laid vertically
- LO & CO handles
- Recessed LED lighting
- Feature timber grain cupboard for laundry baskets
- Custom laundry chute
- Blum hardware
Sheree Bounassif, Kitchens by Emanuel
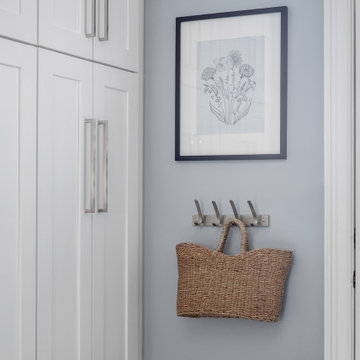
This busy family needed a functional yet beautiful laundry room since it is off the garage entrance as well as it's own entrance off the front of the house too!

Laundry room, boot room, mudroom, desk
Design ideas for a large country u-shaped utility room in Toronto with an undermount sink, shaker cabinets, brown cabinets, quartz benchtops, porcelain splashback, porcelain floors and a side-by-side washer and dryer.
Design ideas for a large country u-shaped utility room in Toronto with an undermount sink, shaker cabinets, brown cabinets, quartz benchtops, porcelain splashback, porcelain floors and a side-by-side washer and dryer.
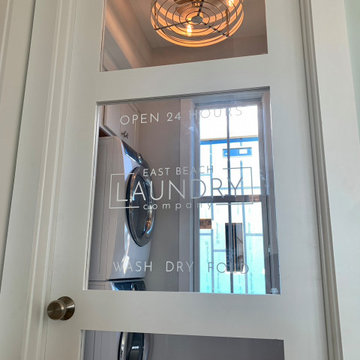
Design ideas for a small country single-wall dedicated laundry room in Other with an undermount sink, shaker cabinets, white cabinets, quartz benchtops, white splashback, marble splashback, porcelain floors, a stacked washer and dryer, grey floor and white benchtop.
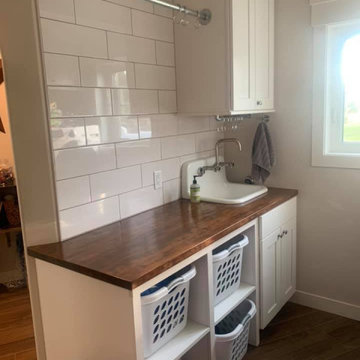
Customized Laundry Basket Storage was a must for this Laundry Room.
Design ideas for a country laundry room in Other with a farmhouse sink, shaker cabinets, white cabinets, wood benchtops, white splashback, subway tile splashback, a side-by-side washer and dryer and brown benchtop.
Design ideas for a country laundry room in Other with a farmhouse sink, shaker cabinets, white cabinets, wood benchtops, white splashback, subway tile splashback, a side-by-side washer and dryer and brown benchtop.
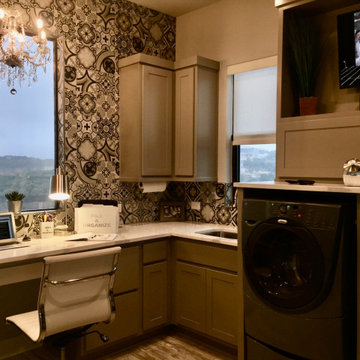
Office in laundry room with lots of cabinets and a chandelier
Design ideas for a large transitional u-shaped utility room with an undermount sink, shaker cabinets, grey cabinets, quartzite benchtops, ceramic splashback, grey walls, porcelain floors, a side-by-side washer and dryer, beige floor and white benchtop.
Design ideas for a large transitional u-shaped utility room with an undermount sink, shaker cabinets, grey cabinets, quartzite benchtops, ceramic splashback, grey walls, porcelain floors, a side-by-side washer and dryer, beige floor and white benchtop.

Mid-sized traditional dedicated laundry room in Melbourne with a single-bowl sink, shaker cabinets, white cabinets, quartz benchtops, white splashback, cement tile splashback, white walls, ceramic floors, a side-by-side washer and dryer and grey benchtop.

This is an example of a beach style laundry room in New Orleans with a farmhouse sink, shaker cabinets, white cabinets, wood benchtops, blue splashback, porcelain splashback, white walls, porcelain floors, a side-by-side washer and dryer, grey floor and brown benchtop.
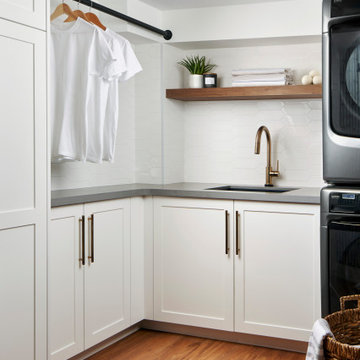
Photo of a mid-sized modern l-shaped dedicated laundry room in Toronto with a single-bowl sink, shaker cabinets, white cabinets, quartz benchtops, white splashback, porcelain splashback, white walls, medium hardwood floors, a stacked washer and dryer, brown floor, grey benchtop and wallpaper.
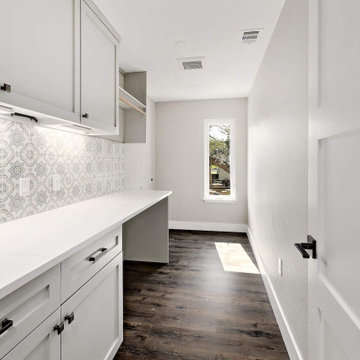
The laundry room was moved to the second floor addition in order to better serve the residents' laundry needs.
This is an example of a mid-sized transitional utility room in Austin with shaker cabinets, grey cabinets, quartz benchtops, ceramic splashback, dark hardwood floors, a side-by-side washer and dryer, brown floor and white benchtop.
This is an example of a mid-sized transitional utility room in Austin with shaker cabinets, grey cabinets, quartz benchtops, ceramic splashback, dark hardwood floors, a side-by-side washer and dryer, brown floor and white benchtop.
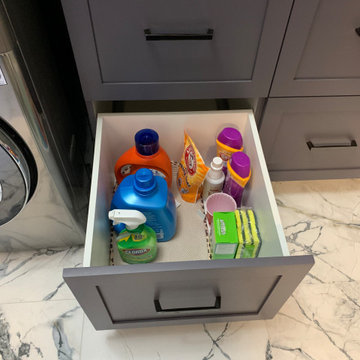
Custom laundry room cabinetry built to maximize space and functionality. Drawers and pull out shelves keep this homeowner from having to get down on their knees to grab what they need. Soft close door hinges and drawer glides add a luxurious feel to this clean and simple laundry room.

Inspiration for a mid-sized country single-wall dedicated laundry room in Vancouver with a farmhouse sink, shaker cabinets, white cabinets, quartz benchtops, white splashback, subway tile splashback, white walls, light hardwood floors, a stacked washer and dryer, grey floor, white benchtop and planked wall panelling.

Amazing transformation of a cluttered and old laundry room into a bright and organized space. We divided the large closet into 2 closets. The right side with open shelving for animal food, cat litter box, baskets and other items. While the left side is now organized for all of their cleaning products, shoes and vacuum/brooms. The coolest part of the new space is the custom BI_FOLD BARN DOOR SYSTEM for the closet. Hard to engineer but so worth it! Tons of storage in these grey shaker cabinets and lots of counter space with a deeper sink area and stacked washer/dryer.

This is an example of a large transitional l-shaped utility room in Denver with an undermount sink, shaker cabinets, beige cabinets, quartz benchtops, grey splashback, engineered quartz splashback, beige walls, porcelain floors, a side-by-side washer and dryer, green floor and grey benchtop.

Mid-sized traditional single-wall dedicated laundry room in Perth with an utility sink, shaker cabinets, white cabinets, quartz benchtops, white splashback, porcelain splashback, white walls, porcelain floors, an integrated washer and dryer, grey floor and white benchtop.
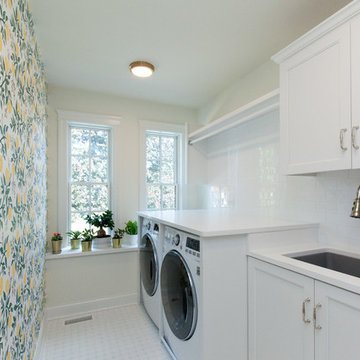
Adorable farmhouse laundry room with shaker cabinets and subway tile backsplash. The wallpaper wall adds color and fun to the space.
Architect: Meyer Design
Photos: Jody Kmetz
All Backsplash Materials Laundry Room Design Ideas with Shaker Cabinets
11