Laundry Room Design Ideas with Shiplap Splashback and White Walls
Refine by:
Budget
Sort by:Popular Today
61 - 80 of 100 photos
Item 1 of 3
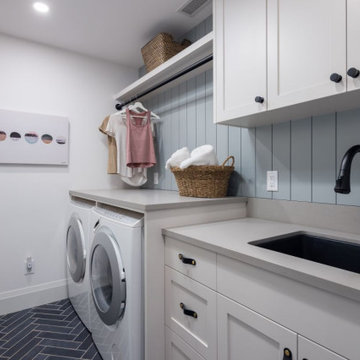
Inspiration for a mid-sized transitional single-wall dedicated laundry room in Vancouver with an undermount sink, shaker cabinets, white cabinets, quartz benchtops, blue splashback, shiplap splashback, white walls, porcelain floors, a side-by-side washer and dryer, grey floor and grey benchtop.
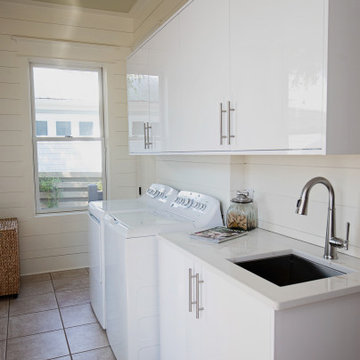
Project: M1258
Design/Manufacturer/Installer: Marquis Fine Cabinetry
Collection: Milano
Finish: Bianco Lucido
Features: Adjustable Legs/Soft Close (Standard)
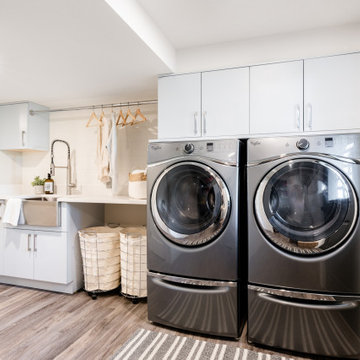
Mid-sized contemporary single-wall dedicated laundry room in Vancouver with a farmhouse sink, flat-panel cabinets, blue cabinets, quartz benchtops, white splashback, shiplap splashback, white walls, vinyl floors, a side-by-side washer and dryer, grey floor, white benchtop and planked wall panelling.

Photo of a mid-sized transitional u-shaped dedicated laundry room in Milwaukee with a farmhouse sink, recessed-panel cabinets, marble benchtops, white splashback, shiplap splashback, white walls, marble floors, a side-by-side washer and dryer, white floor, black benchtop, exposed beam and panelled walls.
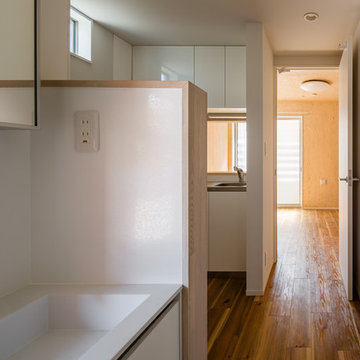
水廻りを近くに纏めると、動線が効率的になります。キッチン・トイレ・浴室・洗面、全て近くに纏めました。
Inspiration for a mid-sized scandinavian single-wall utility room in Other with white walls, an integrated sink, beaded inset cabinets, white cabinets, solid surface benchtops, white splashback, shiplap splashback, light hardwood floors, a side-by-side washer and dryer, beige floor, white benchtop, wallpaper and wallpaper.
Inspiration for a mid-sized scandinavian single-wall utility room in Other with white walls, an integrated sink, beaded inset cabinets, white cabinets, solid surface benchtops, white splashback, shiplap splashback, light hardwood floors, a side-by-side washer and dryer, beige floor, white benchtop, wallpaper and wallpaper.

The client wanted a spare room off the kitchen transformed into a bright and functional laundry room with custom designed millwork, cabinetry, doors, and plenty of counter space. All this while respecting her preference for French-Country styling and traditional decorative elements. She also wanted to add functional storage with space to air dry her clothes and a hide-away ironing board. We brightened it up with the off-white millwork, ship lapped ceiling and the gorgeous beadboard. We imported from Scotland the delicate lace for the custom curtains on the doors and cabinets. The custom Quartzite countertop covers the washer and dryer and was also designed into the cabinetry wall on the other side. This fabulous laundry room is well outfitted with integrated appliances, custom cabinets, and a lot of storage with extra room for sorting and folding clothes. A pure pleasure!
Materials used:
Taj Mahal Quartzite stone countertops, Custom wood cabinetry lacquered with antique finish, Heated white-oak wood floor, apron-front porcelain utility sink, antique vintage glass pendant lighting, Lace imported from Scotland for doors and cabinets, French doors and sidelights with beveled glass, beadboard on walls and for open shelving, shiplap ceilings with recessed lighting.
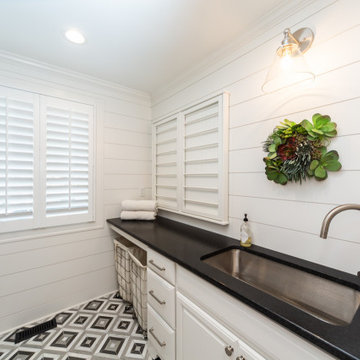
This laundry room used to be a bathroom in this lake cottage. The double vanity was reduced to a single oversized sink with a gooseneck faucet complete with sprayer. The other side where there was a second sink was converted into a folding area with storage underneath for rolling laundry bins.
Shiplap was installed from floor to ceiling along with crown molding.
The shower was converted into an area for a stacked washer and dryer with storage to the right.
The water closet was converted into a closet for additional storage.
Marble flooring was used.
Extra can lights were added and a gooseneck light was hung above the sink.
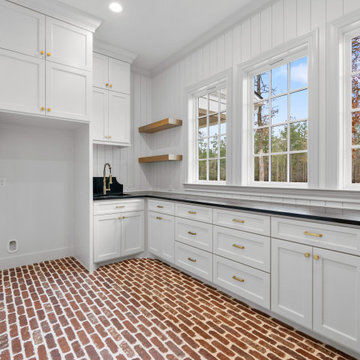
Inspiration for a large traditional l-shaped laundry room in Houston with a single-bowl sink, shaker cabinets, white cabinets, granite benchtops, shiplap splashback, white walls, brick floors, red floor and black benchtop.
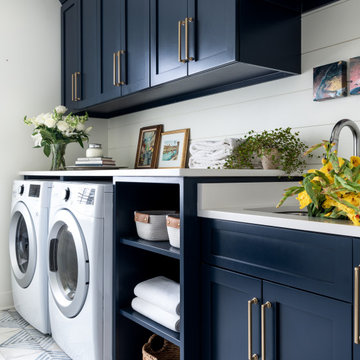
Photo of a large transitional galley dedicated laundry room in Nashville with an undermount sink, shaker cabinets, blue cabinets, quartz benchtops, shiplap splashback, white walls, porcelain floors, a side-by-side washer and dryer, multi-coloured floor, white benchtop and planked wall panelling.
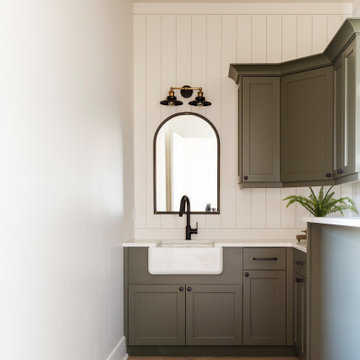
we used a warm sage green on the cabinets, warm wood on the floors and shelves, and black accents to give this laundry room casual sophistication.
Design ideas for a mid-sized country galley laundry room in Boise with a farmhouse sink, shaker cabinets, green cabinets, quartz benchtops, white splashback, shiplap splashback, white walls, medium hardwood floors, a side-by-side washer and dryer, white benchtop and planked wall panelling.
Design ideas for a mid-sized country galley laundry room in Boise with a farmhouse sink, shaker cabinets, green cabinets, quartz benchtops, white splashback, shiplap splashback, white walls, medium hardwood floors, a side-by-side washer and dryer, white benchtop and planked wall panelling.
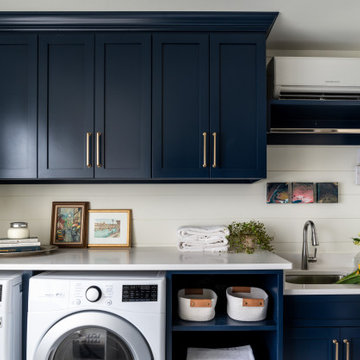
Large transitional galley dedicated laundry room in Nashville with an undermount sink, shaker cabinets, blue cabinets, quartz benchtops, shiplap splashback, white walls, porcelain floors, a side-by-side washer and dryer, multi-coloured floor, white benchtop and planked wall panelling.

Design ideas for a large transitional galley dedicated laundry room in Nashville with an undermount sink, shaker cabinets, blue cabinets, quartz benchtops, shiplap splashback, white walls, porcelain floors, a side-by-side washer and dryer, multi-coloured floor, white benchtop and planked wall panelling.
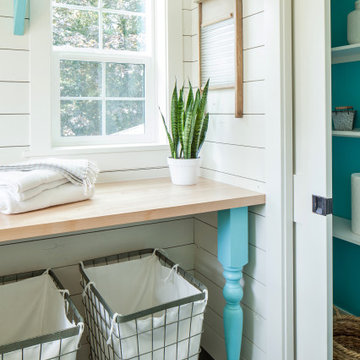
Farmhouse laundry room with shiplap walls and butcher block counters.
Inspiration for a mid-sized country l-shaped dedicated laundry room in Seattle with shaker cabinets, white cabinets, wood benchtops, shiplap splashback, white walls, porcelain floors, a side-by-side washer and dryer, black floor, brown benchtop and planked wall panelling.
Inspiration for a mid-sized country l-shaped dedicated laundry room in Seattle with shaker cabinets, white cabinets, wood benchtops, shiplap splashback, white walls, porcelain floors, a side-by-side washer and dryer, black floor, brown benchtop and planked wall panelling.
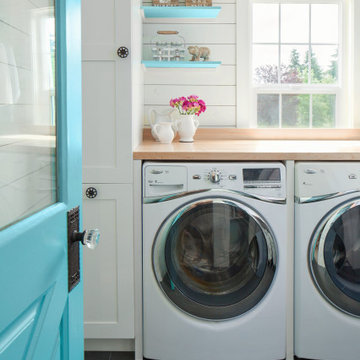
Farmhouse laundry room with shiplap walls and butcher block counters.
Design ideas for a mid-sized country l-shaped dedicated laundry room in Seattle with shaker cabinets, white cabinets, wood benchtops, shiplap splashback, white walls, porcelain floors, a side-by-side washer and dryer, black floor, brown benchtop and planked wall panelling.
Design ideas for a mid-sized country l-shaped dedicated laundry room in Seattle with shaker cabinets, white cabinets, wood benchtops, shiplap splashback, white walls, porcelain floors, a side-by-side washer and dryer, black floor, brown benchtop and planked wall panelling.

Advisement + Design - Construction advisement, custom millwork & custom furniture design, interior design & art curation by Chango & Co.
Design ideas for an expansive transitional l-shaped utility room in New York with an integrated sink, beaded inset cabinets, black cabinets, quartz benchtops, white splashback, shiplap splashback, white walls, ceramic floors, a side-by-side washer and dryer, multi-coloured floor, white benchtop, timber and planked wall panelling.
Design ideas for an expansive transitional l-shaped utility room in New York with an integrated sink, beaded inset cabinets, black cabinets, quartz benchtops, white splashback, shiplap splashback, white walls, ceramic floors, a side-by-side washer and dryer, multi-coloured floor, white benchtop, timber and planked wall panelling.
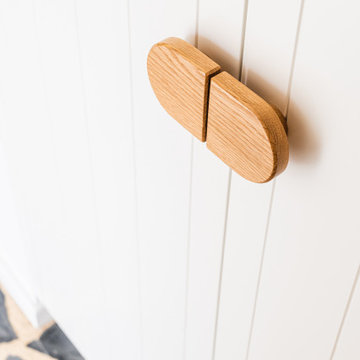
Laundry room storage for a beach house. White panelled under bench cupboards. The rounded timber catch adding a retro vibe to fit this mid-century beach house renovation.
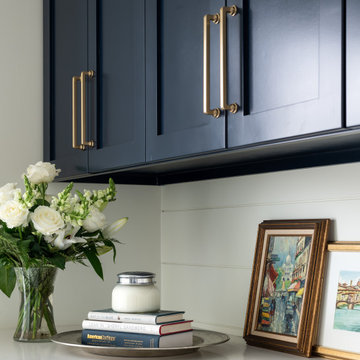
Photo of a large transitional galley dedicated laundry room in Nashville with an undermount sink, shaker cabinets, blue cabinets, quartz benchtops, shiplap splashback, white walls, porcelain floors, a side-by-side washer and dryer, multi-coloured floor, white benchtop and planked wall panelling.
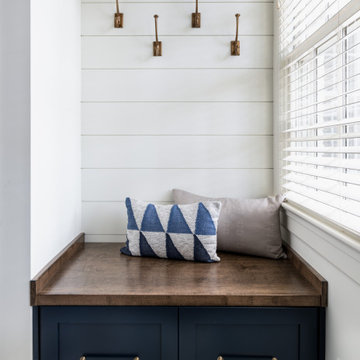
This is an example of a large transitional galley dedicated laundry room in Nashville with an undermount sink, shaker cabinets, blue cabinets, quartz benchtops, shiplap splashback, white walls, porcelain floors, a side-by-side washer and dryer, multi-coloured floor, white benchtop and planked wall panelling.
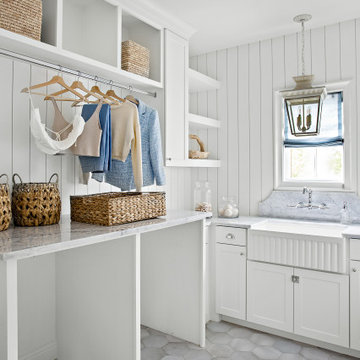
Classic, timeless and ideally positioned on a sprawling corner lot set high above the street, discover this designer dream home by Jessica Koltun. The blend of traditional architecture and contemporary finishes evokes feelings of warmth while understated elegance remains constant throughout this Midway Hollow masterpiece unlike no other. This extraordinary home is at the pinnacle of prestige and lifestyle with a convenient address to all that Dallas has to offer.

Classic, timeless and ideally positioned on a sprawling corner lot set high above the street, discover this designer dream home by Jessica Koltun. The blend of traditional architecture and contemporary finishes evokes feelings of warmth while understated elegance remains constant throughout this Midway Hollow masterpiece unlike no other. This extraordinary home is at the pinnacle of prestige and lifestyle with a convenient address to all that Dallas has to offer.
Laundry Room Design Ideas with Shiplap Splashback and White Walls
4