Laundry Room Design Ideas with Slate Floors and a Concealed Washer and Dryer
Refine by:
Budget
Sort by:Popular Today
1 - 20 of 22 photos
Item 1 of 3

Photo of a country l-shaped utility room in Other with a farmhouse sink, recessed-panel cabinets, red cabinets, granite benchtops, multi-coloured walls, slate floors, a concealed washer and dryer, multi-coloured floor, white benchtop and wallpaper.
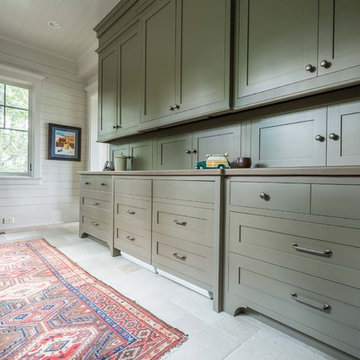
Marty Paoletta
Inspiration for an expansive transitional galley utility room in Nashville with an integrated sink, flat-panel cabinets, green cabinets, white walls, slate floors and a concealed washer and dryer.
Inspiration for an expansive transitional galley utility room in Nashville with an integrated sink, flat-panel cabinets, green cabinets, white walls, slate floors and a concealed washer and dryer.
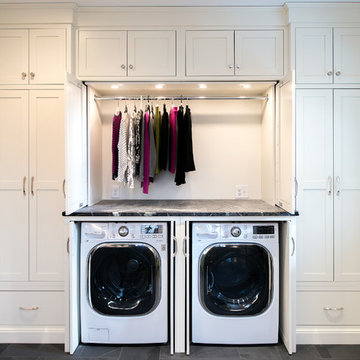
Large transitional single-wall laundry room in Other with shaker cabinets, white cabinets, soapstone benchtops, slate floors, a concealed washer and dryer, grey benchtop and grey walls.
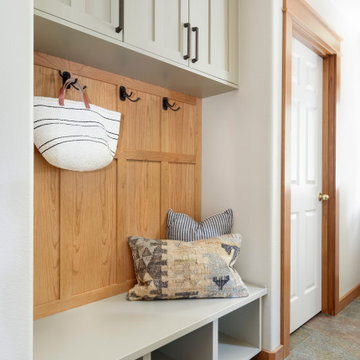
This is an example of a mid-sized country single-wall utility room in Portland with shaker cabinets, white splashback, ceramic splashback, slate floors, multi-coloured floor, grey cabinets, wood benchtops, beige walls, a concealed washer and dryer and grey benchtop.
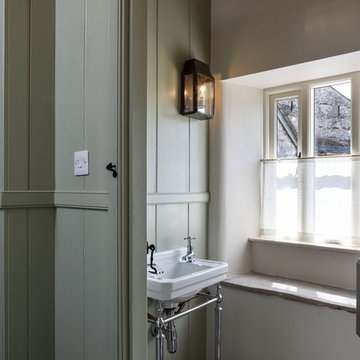
A lovingly restored Georgian farmhouse in the heart of the Lake District.
Our shared aim was to deliver an authentic restoration with high quality interiors, and ingrained sustainable design principles using renewable energy.
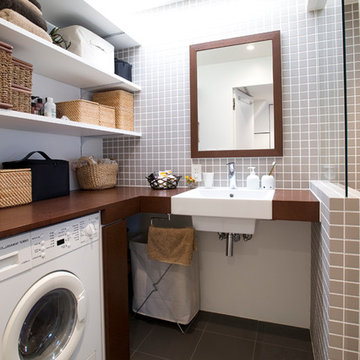
収納雑貨は籠や布など自然素材のもので統一。ブルースタジオ
Photo of a mid-sized modern l-shaped utility room in Tokyo with a single-bowl sink, open cabinets, white cabinets, wood benchtops, white walls, slate floors and a concealed washer and dryer.
Photo of a mid-sized modern l-shaped utility room in Tokyo with a single-bowl sink, open cabinets, white cabinets, wood benchtops, white walls, slate floors and a concealed washer and dryer.
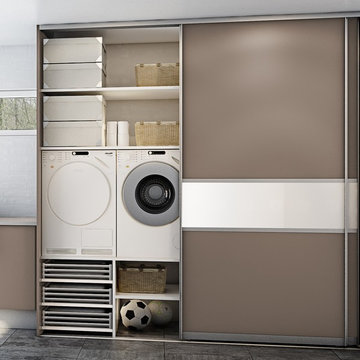
Great Utility room sliding storage idea. Simply hide all the mess behind the door.
Mid-sized contemporary single-wall utility room in Hertfordshire with grey walls, slate floors and a concealed washer and dryer.
Mid-sized contemporary single-wall utility room in Hertfordshire with grey walls, slate floors and a concealed washer and dryer.
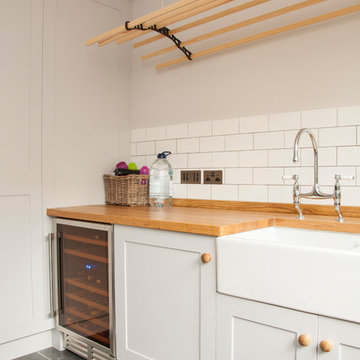
Country laundry room in Other with a farmhouse sink, wood benchtops, slate floors and a concealed washer and dryer.
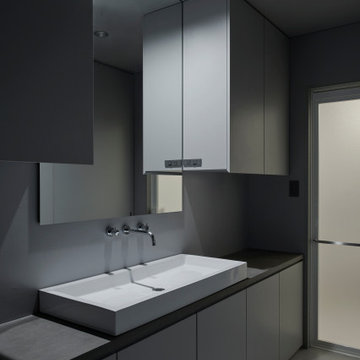
Small modern single-wall utility room in Other with a single-bowl sink, beaded inset cabinets, concrete benchtops, grey walls, slate floors, a concealed washer and dryer and grey benchtop.
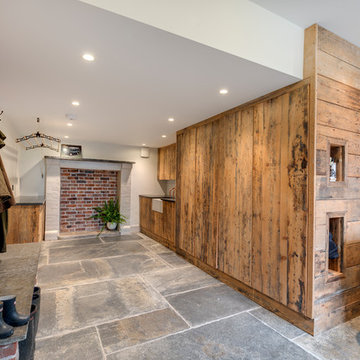
Richard Downer
This is an example of a large country single-wall utility room in Devon with a farmhouse sink, distressed cabinets, granite benchtops, grey walls, slate floors, a concealed washer and dryer and grey floor.
This is an example of a large country single-wall utility room in Devon with a farmhouse sink, distressed cabinets, granite benchtops, grey walls, slate floors, a concealed washer and dryer and grey floor.
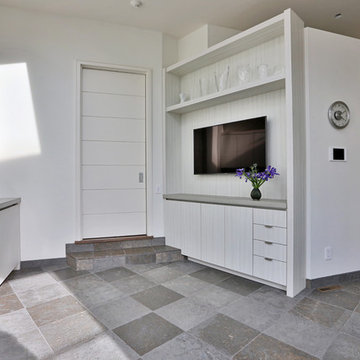
Photo of a mid-sized modern utility room in Columbus with an undermount sink, flat-panel cabinets, white cabinets, white walls, slate floors and a concealed washer and dryer.
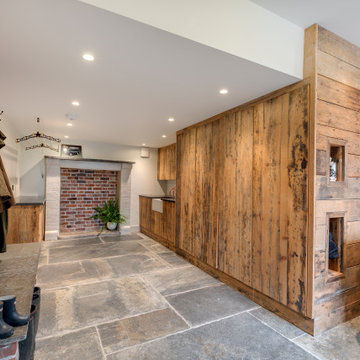
Design ideas for a large contemporary galley utility room in Devon with an utility sink, flat-panel cabinets, distressed cabinets, wood benchtops, brown walls, slate floors, a concealed washer and dryer, grey floor and black benchtop.
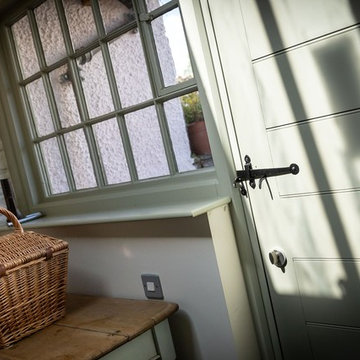
A lovingly restored Georgian farmhouse in the heart of the Lake District.
Our shared aim was to deliver an authentic restoration with high quality interiors, and ingrained sustainable design principles using renewable energy.
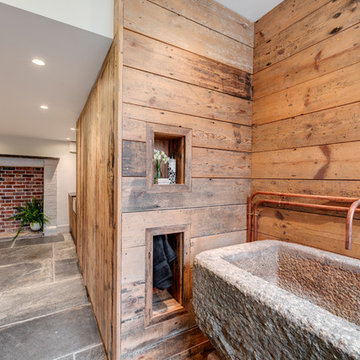
Richard Downer
Inspiration for a large country single-wall utility room in Devon with a farmhouse sink, distressed cabinets, granite benchtops, grey walls, slate floors, a concealed washer and dryer and grey floor.
Inspiration for a large country single-wall utility room in Devon with a farmhouse sink, distressed cabinets, granite benchtops, grey walls, slate floors, a concealed washer and dryer and grey floor.
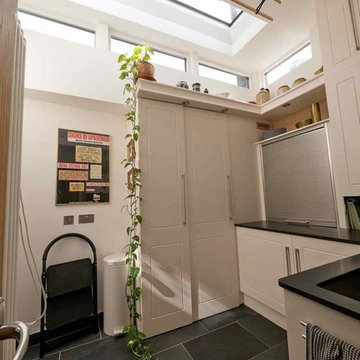
Chris Eardley
Large contemporary u-shaped utility room in Edinburgh with a drop-in sink, shaker cabinets, beige cabinets, granite benchtops, white walls, slate floors, a concealed washer and dryer and grey floor.
Large contemporary u-shaped utility room in Edinburgh with a drop-in sink, shaker cabinets, beige cabinets, granite benchtops, white walls, slate floors, a concealed washer and dryer and grey floor.
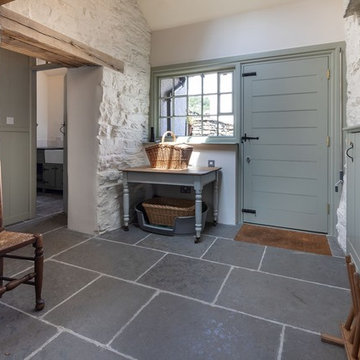
A lovingly restored Georgian farmhouse in the heart of the Lake District.
Our shared aim was to deliver an authentic restoration with high quality interiors, and ingrained sustainable design principles using renewable energy.
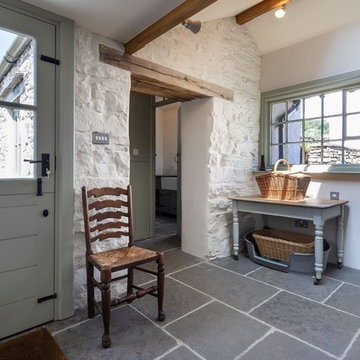
A lovingly restored Georgian farmhouse in the heart of the Lake District.
Our shared aim was to deliver an authentic restoration with high quality interiors, and ingrained sustainable design principles using renewable energy.
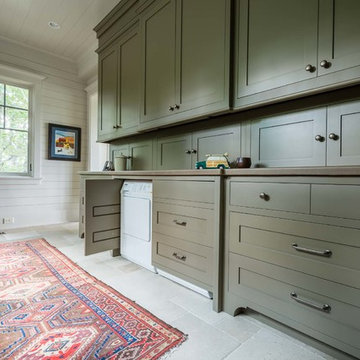
Marty Paoletta
This is an example of an expansive transitional galley utility room in Nashville with flat-panel cabinets, green cabinets, white walls, slate floors and a concealed washer and dryer.
This is an example of an expansive transitional galley utility room in Nashville with flat-panel cabinets, green cabinets, white walls, slate floors and a concealed washer and dryer.
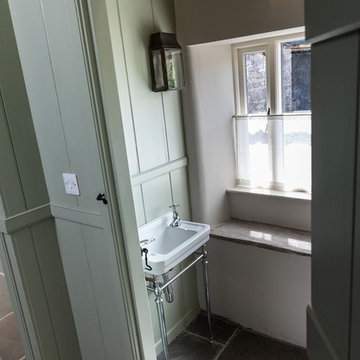
A lovingly restored Georgian farmhouse in the heart of the Lake District.
Our shared aim was to deliver an authentic restoration with high quality interiors, and ingrained sustainable design principles using renewable energy.
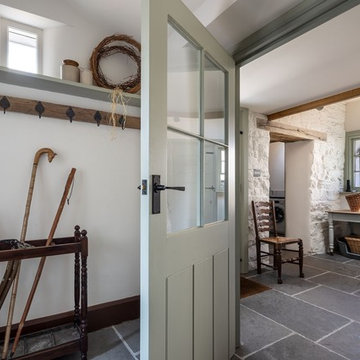
A lovingly restored Georgian farmhouse in the heart of the Lake District.
Our shared aim was to deliver an authentic restoration with high quality interiors, and ingrained sustainable design principles using renewable energy.
Laundry Room Design Ideas with Slate Floors and a Concealed Washer and Dryer
1