Laundry Room Design Ideas with Light Wood Cabinets and Slate Floors
Refine by:
Budget
Sort by:Popular Today
1 - 20 of 54 photos
Item 1 of 3
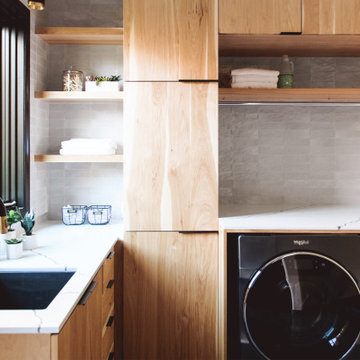
Design ideas for a large modern u-shaped utility room in San Diego with an undermount sink, flat-panel cabinets, light wood cabinets, marble benchtops, grey walls, slate floors, a side-by-side washer and dryer, grey floor and white benchtop.
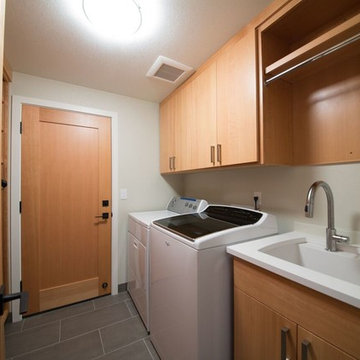
Design ideas for a mid-sized arts and crafts single-wall utility room in Orange County with an undermount sink, flat-panel cabinets, light wood cabinets, solid surface benchtops, grey walls, slate floors, a side-by-side washer and dryer and white benchtop.
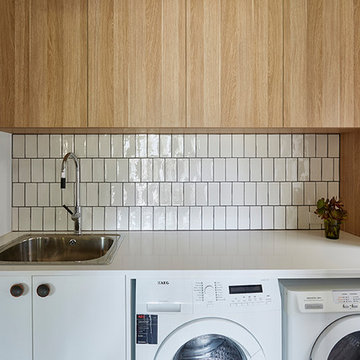
David Russell
Inspiration for a mid-sized contemporary single-wall dedicated laundry room in Melbourne with a farmhouse sink, raised-panel cabinets, light wood cabinets, solid surface benchtops, slate floors and a side-by-side washer and dryer.
Inspiration for a mid-sized contemporary single-wall dedicated laundry room in Melbourne with a farmhouse sink, raised-panel cabinets, light wood cabinets, solid surface benchtops, slate floors and a side-by-side washer and dryer.
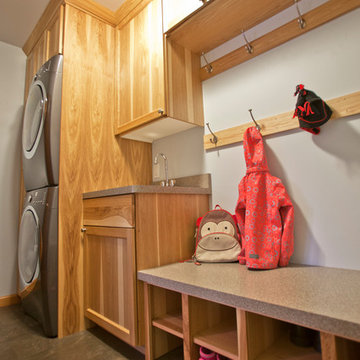
Mid-sized single-wall utility room in Minneapolis with recessed-panel cabinets, light wood cabinets, slate floors, a stacked washer and dryer and multi-coloured floor.
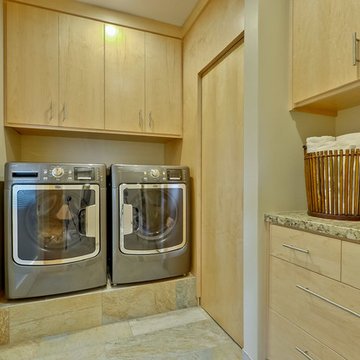
Design ideas for a large midcentury laundry room in San Francisco with flat-panel cabinets, light wood cabinets, slate floors, beige floor and beige walls.
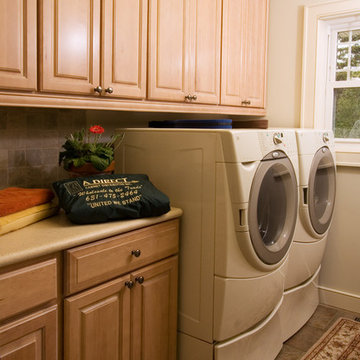
A laundry room is a great thing to have, especially if it isn't too big and takes over space you'd rather have in another room. This room gives the family ample storage, and a built in look around their washer and dryer. On the other wall (not pictured) they have drying hooks.

A laundry space complete with two washers and two dryers and an undermount stainless steel sink and lots of cabinets to provide ample storage for this vacation home in the mountains.
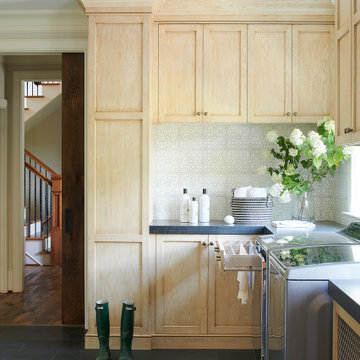
Photo of a large u-shaped utility room in Philadelphia with recessed-panel cabinets, light wood cabinets, quartzite benchtops, cement tile splashback, slate floors, a side-by-side washer and dryer, grey floor and grey benchtop.

Design ideas for a large contemporary galley utility room in Other with a drop-in sink, flat-panel cabinets, light wood cabinets, concrete benchtops, timber splashback, slate floors, a stacked washer and dryer, grey benchtop, wood and wood walls.
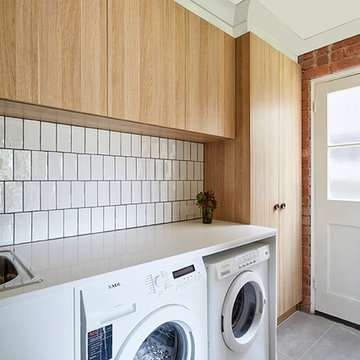
David Russell
Mid-sized contemporary single-wall dedicated laundry room in Melbourne with a farmhouse sink, raised-panel cabinets, light wood cabinets, solid surface benchtops, slate floors and a side-by-side washer and dryer.
Mid-sized contemporary single-wall dedicated laundry room in Melbourne with a farmhouse sink, raised-panel cabinets, light wood cabinets, solid surface benchtops, slate floors and a side-by-side washer and dryer.
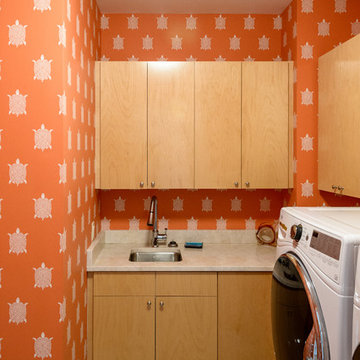
Gotta love the turtle wallpaper - again perfect for an island retreat on Hilton Head Island, known for its annual nesting sea turtles. The laundry room countertop is a natural Quartzite, called Taj Mahal and we have a natural slate floor. How bright and cheery!
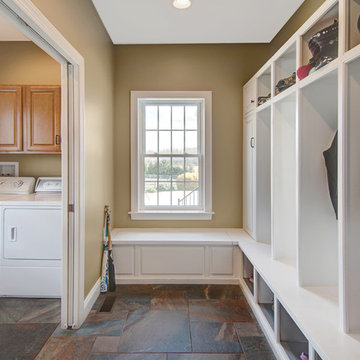
Design ideas for a mid-sized traditional single-wall utility room in Baltimore with raised-panel cabinets, light wood cabinets, beige walls, slate floors, a side-by-side washer and dryer and multi-coloured floor.
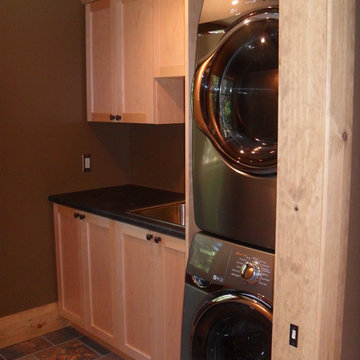
This is an example of a mid-sized traditional galley dedicated laundry room in Toronto with a drop-in sink, flat-panel cabinets, light wood cabinets, laminate benchtops, slate floors and a stacked washer and dryer.
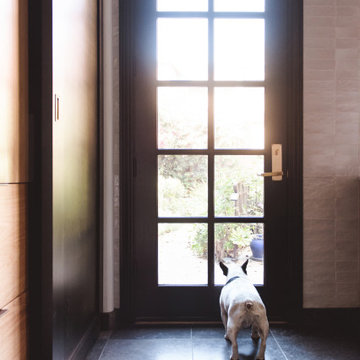
Inspiration for a large modern u-shaped utility room in San Diego with an undermount sink, flat-panel cabinets, light wood cabinets, marble benchtops, grey walls, slate floors, a side-by-side washer and dryer, grey floor and white benchtop.
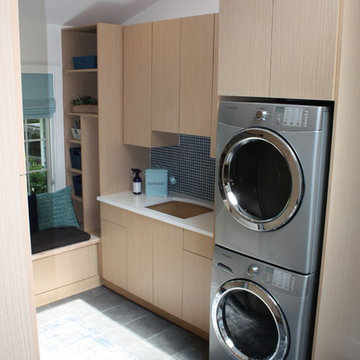
PRIME
Design ideas for a small modern u-shaped utility room in New York with an undermount sink, flat-panel cabinets, light wood cabinets, quartz benchtops, beige walls, slate floors and a stacked washer and dryer.
Design ideas for a small modern u-shaped utility room in New York with an undermount sink, flat-panel cabinets, light wood cabinets, quartz benchtops, beige walls, slate floors and a stacked washer and dryer.
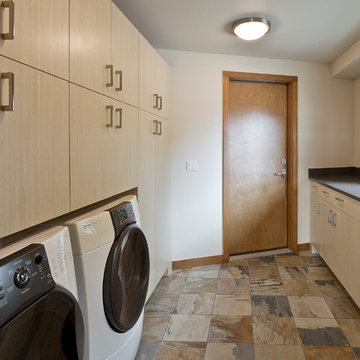
Architect: Grouparchitect
Contractor: Lochwood Lozier Custom Construction
Photography: Michael Walmsley
Mid-sized contemporary galley utility room in Seattle with an undermount sink, flat-panel cabinets, light wood cabinets, quartz benchtops, white walls, slate floors and a side-by-side washer and dryer.
Mid-sized contemporary galley utility room in Seattle with an undermount sink, flat-panel cabinets, light wood cabinets, quartz benchtops, white walls, slate floors and a side-by-side washer and dryer.
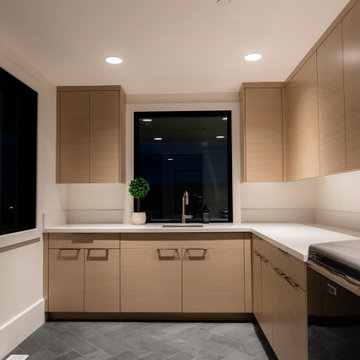
This is an example of a mid-sized contemporary l-shaped dedicated laundry room in Salt Lake City with an undermount sink, flat-panel cabinets, light wood cabinets, quartz benchtops, white splashback, engineered quartz splashback, white walls, slate floors, a side-by-side washer and dryer, black floor and white benchtop.
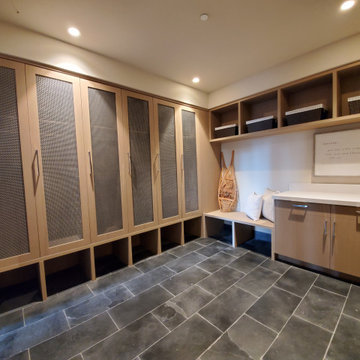
A large mudroom complete with lockers and shoe cubby storage below each locker, a built-in bench and lots of extra storage space to organize all the year round mountain lifestyle needs.
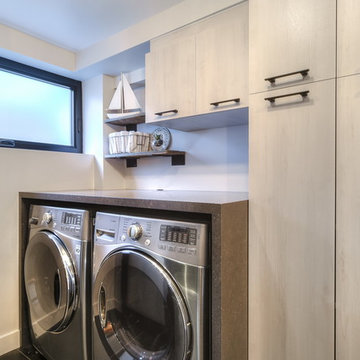
Photos : Photographie Immobilière
Design : MCDI
réalisation des travaux et de l'ébénisterie : Atelier d'ébénisterie SMJ
This is an example of a large eclectic laundry room in Montreal with flat-panel cabinets, light wood cabinets, grey walls and slate floors.
This is an example of a large eclectic laundry room in Montreal with flat-panel cabinets, light wood cabinets, grey walls and slate floors.
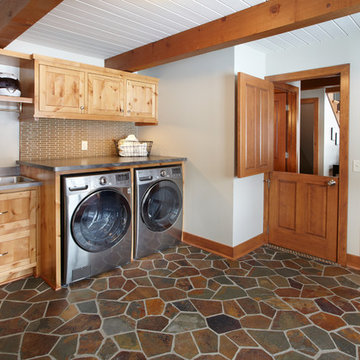
This is an example of a large transitional single-wall utility room in Minneapolis with an utility sink, flat-panel cabinets, light wood cabinets, laminate benchtops, white walls, slate floors and a side-by-side washer and dryer.
Laundry Room Design Ideas with Light Wood Cabinets and Slate Floors
1