All Cabinet Styles Laundry Room Design Ideas with Slate Floors
Refine by:
Budget
Sort by:Popular Today
21 - 40 of 830 photos
Item 1 of 3
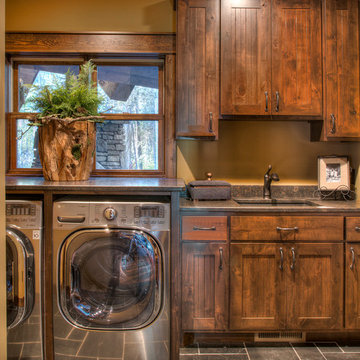
This is an example of a mid-sized country single-wall dedicated laundry room in Minneapolis with an undermount sink, medium wood cabinets, granite benchtops, slate floors, a side-by-side washer and dryer, grey floor, grey benchtop, shaker cabinets and brown walls.
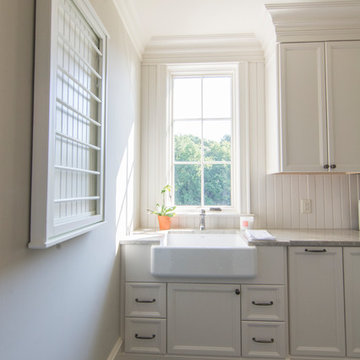
This is an example of a large eclectic utility room in Raleigh with a farmhouse sink, white cabinets, wood benchtops, grey walls, slate floors, a side-by-side washer and dryer and recessed-panel cabinets.
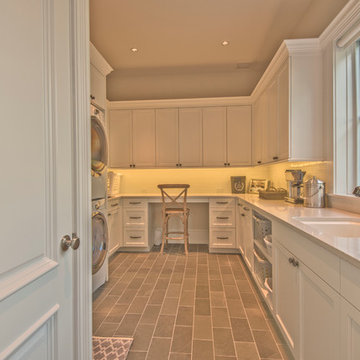
This spacious laundry room is conveniently tucked away behind the kitchen. Location and layout were specifically designed to provide high function and access while "hiding" the laundry room so you almost don't even know it's there. Design solutions focused on capturing the use of natural light in the room and capitalizing on the great view to the garden.
Slate tiles run through this area and the mud room adjacent so that the dogs can have a space to shake off just inside the door from the dog run. The white cabinetry is understated full overlay with a recessed panel while the interior doors have a rich big bolection molding creating a quality feel with an understated beach vibe.
One of my favorite details here is the window surround and the integration into the cabinetry and tile backsplash. We used 1x4 trim around the window , but accented it with a Cambria backsplash. The crown from the cabinetry finishes off the top of the 1x trim to the inside corner of the wall and provides a termination point for the backsplash tile on both sides of the window.
Beautifully appointed custom home near Venice Beach, FL. Designed with the south Florida cottage style that is prevalent in Naples. Every part of this home is detailed to show off the work of the craftsmen that created it.
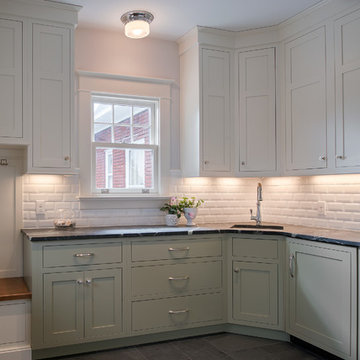
Inspiration for a mid-sized transitional u-shaped utility room in Other with an undermount sink, shaker cabinets, white cabinets, soapstone benchtops, blue walls and slate floors.
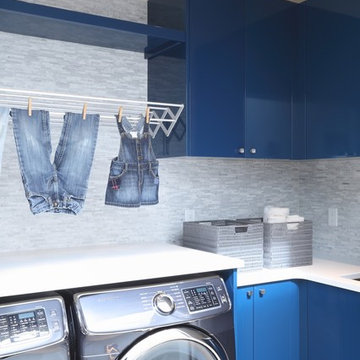
Beyond Beige Interior Design | www.beyondbeige.com | Ph: 604-876-3800 | Best Builders | Ema Peter Photography | Furniture Purchased From The Living Lab Furniture Co.
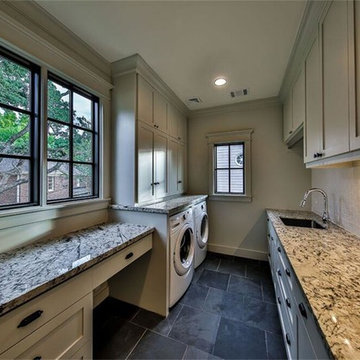
This is an example of a large country galley utility room in Houston with an undermount sink, shaker cabinets, grey cabinets, granite benchtops, grey walls and slate floors.
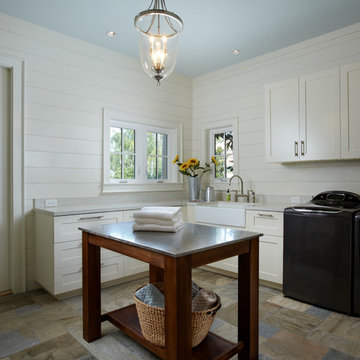
Marc Rutenberg Homes
Large transitional l-shaped laundry room in Tampa with a farmhouse sink, shaker cabinets, white cabinets, granite benchtops, white walls, slate floors and a side-by-side washer and dryer.
Large transitional l-shaped laundry room in Tampa with a farmhouse sink, shaker cabinets, white cabinets, granite benchtops, white walls, slate floors and a side-by-side washer and dryer.
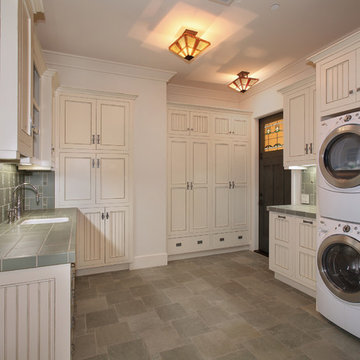
Jeri Koegel
Photo of an expansive arts and crafts u-shaped dedicated laundry room in San Diego with recessed-panel cabinets, white walls, a stacked washer and dryer, grey floor, an undermount sink, tile benchtops, slate floors, green benchtop and beige cabinets.
Photo of an expansive arts and crafts u-shaped dedicated laundry room in San Diego with recessed-panel cabinets, white walls, a stacked washer and dryer, grey floor, an undermount sink, tile benchtops, slate floors, green benchtop and beige cabinets.
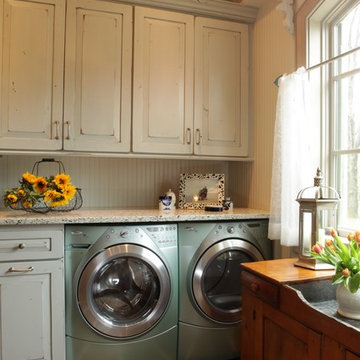
Denash photography, Designed by Jenny Rausch C.K.D
This fabulous laundry room is a favorite. The distressed cabinetry with tumbled stone floor and custom piece of furniture sets it apart from any traditional laundry room. Bead board walls, granite countertop, beautiful blue gray washer dryer built in. The under counter laundry with folding area and dry sink are highly functional for any homeowner.

Inspiration for a large beach style single-wall utility room in Other with shaker cabinets, wood benchtops, blue walls, slate floors, a side-by-side washer and dryer, grey floor and brown benchtop.
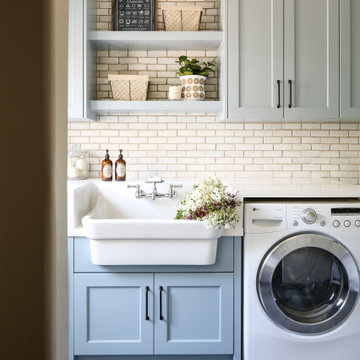
Blue cabinetry
This is an example of a mid-sized transitional single-wall dedicated laundry room in San Diego with quartz benchtops, slate floors, white benchtop, a farmhouse sink, shaker cabinets, grey cabinets, a side-by-side washer and dryer and grey floor.
This is an example of a mid-sized transitional single-wall dedicated laundry room in San Diego with quartz benchtops, slate floors, white benchtop, a farmhouse sink, shaker cabinets, grey cabinets, a side-by-side washer and dryer and grey floor.
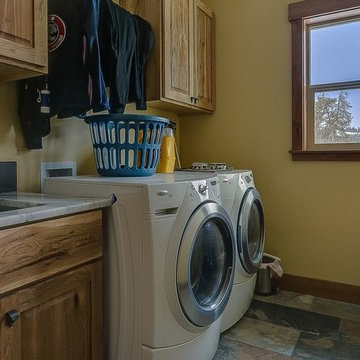
Photo of a mid-sized country single-wall dedicated laundry room in Seattle with an undermount sink, raised-panel cabinets, medium wood cabinets, marble benchtops, beige walls, slate floors, a side-by-side washer and dryer, multi-coloured floor and grey benchtop.
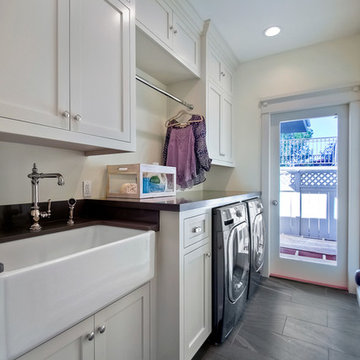
Mid-sized country single-wall dedicated laundry room in San Diego with a farmhouse sink, shaker cabinets, white cabinets, white walls, slate floors and a side-by-side washer and dryer.
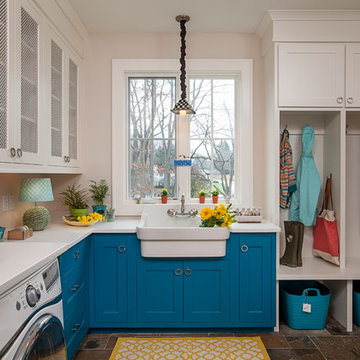
Jeff Garland
Design ideas for a transitional laundry room in Detroit with a farmhouse sink, shaker cabinets, blue cabinets, quartz benchtops, beige walls, slate floors, a side-by-side washer and dryer, brown floor and white benchtop.
Design ideas for a transitional laundry room in Detroit with a farmhouse sink, shaker cabinets, blue cabinets, quartz benchtops, beige walls, slate floors, a side-by-side washer and dryer, brown floor and white benchtop.
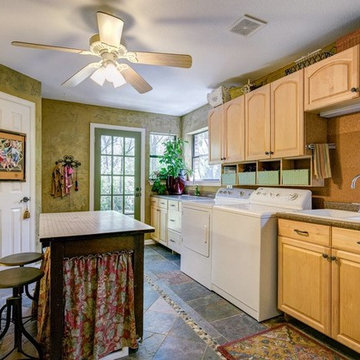
Photo of a large transitional galley utility room in Dallas with a double-bowl sink, raised-panel cabinets, light wood cabinets, laminate benchtops, green walls, slate floors and a side-by-side washer and dryer.
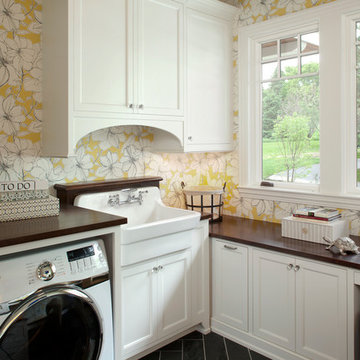
Interior Design: Vivid Interior
Builder: Hendel Homes
Photography: LandMark Photography
Design ideas for a mid-sized traditional u-shaped laundry room in Minneapolis with recessed-panel cabinets, white cabinets, wood benchtops, multi-coloured walls, slate floors, a side-by-side washer and dryer and brown benchtop.
Design ideas for a mid-sized traditional u-shaped laundry room in Minneapolis with recessed-panel cabinets, white cabinets, wood benchtops, multi-coloured walls, slate floors, a side-by-side washer and dryer and brown benchtop.
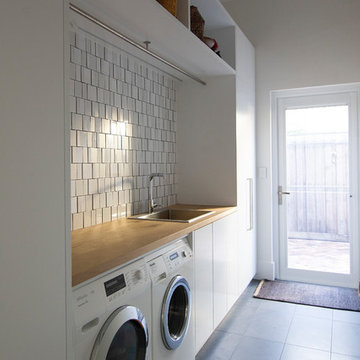
Contemporary single-wall dedicated laundry room in Perth with a drop-in sink, flat-panel cabinets, white cabinets, wood benchtops, white walls, slate floors, a side-by-side washer and dryer, grey floor and brown benchtop.
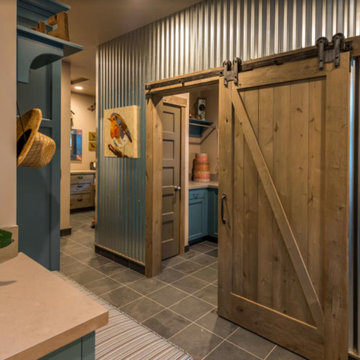
This is an example of a large country u-shaped dedicated laundry room in Other with a farmhouse sink, recessed-panel cabinets, blue cabinets, quartz benchtops, beige walls, slate floors and grey floor.

The laundry area features a fun ceramic tile design with open shelving and storage above the machine space. Around the corner, you'll find a mudroom that carries the cabinet finishes into a built-in coat hanging and shoe storage space.
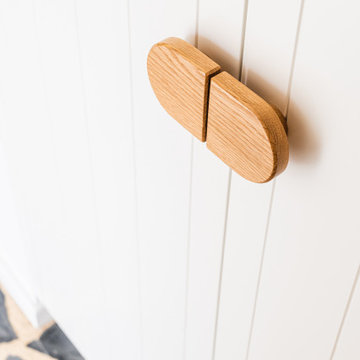
Laundry room storage for a beach house. White panelled under bench cupboards. The rounded timber catch adding a retro vibe to fit this mid-century beach house renovation.
All Cabinet Styles Laundry Room Design Ideas with Slate Floors
2