All Cabinet Styles Laundry Room Design Ideas with Slate Floors
Refine by:
Budget
Sort by:Popular Today
161 - 180 of 823 photos
Item 1 of 3
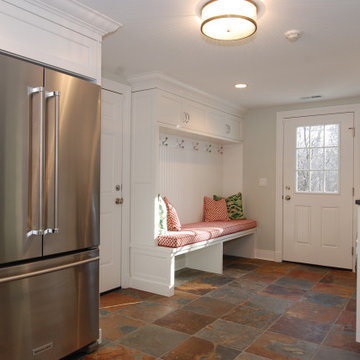
This is an example of a large transitional dedicated laundry room in Chicago with an undermount sink, recessed-panel cabinets, white cabinets, granite benchtops, white walls, slate floors, a side-by-side washer and dryer, multi-coloured floor and grey benchtop.
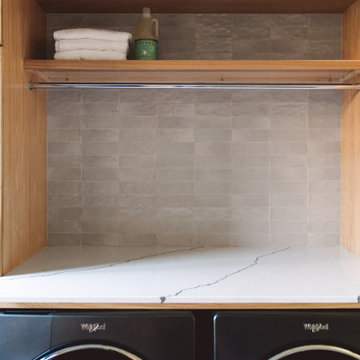
Design ideas for a large modern u-shaped utility room in San Diego with an undermount sink, flat-panel cabinets, light wood cabinets, marble benchtops, grey walls, slate floors, a side-by-side washer and dryer, grey floor and white benchtop.
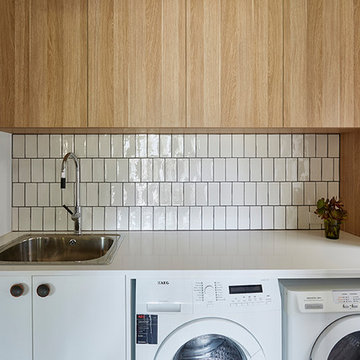
David Russell
Inspiration for a mid-sized contemporary single-wall dedicated laundry room in Melbourne with a farmhouse sink, raised-panel cabinets, light wood cabinets, solid surface benchtops, slate floors and a side-by-side washer and dryer.
Inspiration for a mid-sized contemporary single-wall dedicated laundry room in Melbourne with a farmhouse sink, raised-panel cabinets, light wood cabinets, solid surface benchtops, slate floors and a side-by-side washer and dryer.
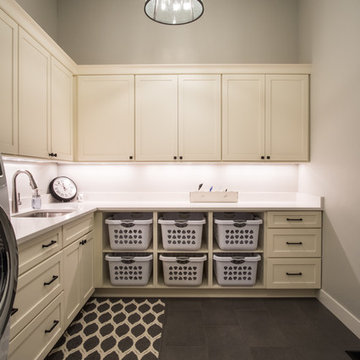
If you've got to laundry anyway, why not make your laundry room a place where you like to spend time? This gorgeous space has tons of storage courtesy of Allen's Fine Woodworking and Medallion Cabinetry. The Divinity paint looks divine on maple wood in the Lancaster door style. Drawers and laundry bins for days!
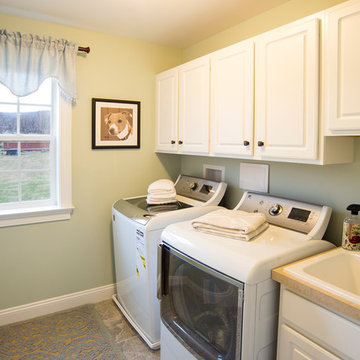
This is an example of a small traditional single-wall dedicated laundry room in Philadelphia with a drop-in sink, raised-panel cabinets, white cabinets, solid surface benchtops, green walls, slate floors, a side-by-side washer and dryer and beige benchtop.
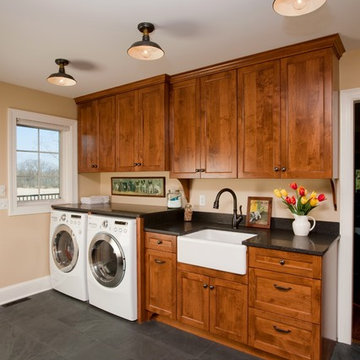
Barbara Bircher, CKD designed this Laundry/Mud room with the understanding that first impressions are very important. With three exterior doors leading into this room, it was most often the entry used by friends and family. Because the family needed individual storage to be more organized, we replaced the closet with a boot bench and lockers. A place for everything and everything in its place as it is said. The warm maple cabinetry and honed granite countertops created the inviting entry they wanted to welcome their guests while the natural slate floor can handle the toughest Minnesota winter.
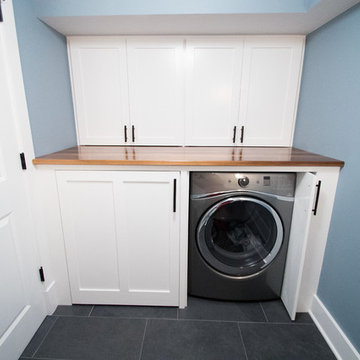
Laundry in the basement bathroom
Design ideas for a mid-sized transitional single-wall dedicated laundry room in New York with blue walls, shaker cabinets, white cabinets, wood benchtops, slate floors and a side-by-side washer and dryer.
Design ideas for a mid-sized transitional single-wall dedicated laundry room in New York with blue walls, shaker cabinets, white cabinets, wood benchtops, slate floors and a side-by-side washer and dryer.
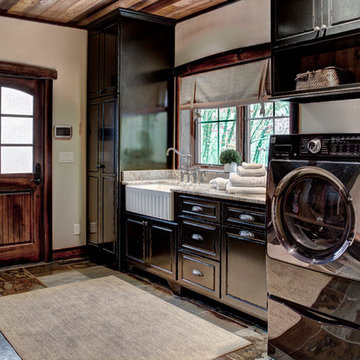
Mid-sized country single-wall utility room in Minneapolis with a farmhouse sink, raised-panel cabinets, black cabinets, granite benchtops, beige walls, slate floors and a side-by-side washer and dryer.
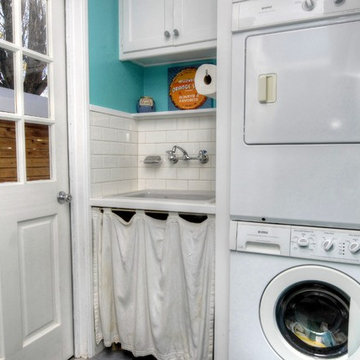
This laundry room used to have a side by side washer and dryer. To make the room more functional, a Kohler cast iron laundry tub was installed next to a stacked washer and dryer.
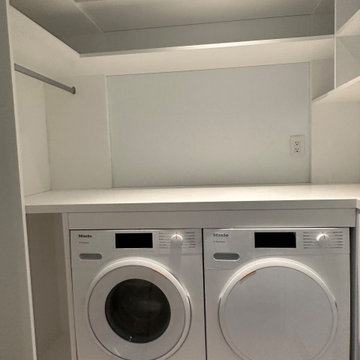
Custom walk in closets were designed by Studioteka for the primary bedroom and guest bedroom, and a custom laundry room was also designed for the space with a side-by-side configuration and folding, hanging, and storage space above and on either side. The team measured the number of linear feet of different types of hanging (long vs. short) as well as optimizing storage for jewelry, shoes, purses, and other items. Our custom pull detail can be found on all the drawers, bringing a seamless, clean, and organized look to the space.
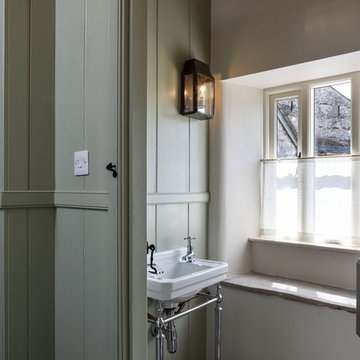
A lovingly restored Georgian farmhouse in the heart of the Lake District.
Our shared aim was to deliver an authentic restoration with high quality interiors, and ingrained sustainable design principles using renewable energy.
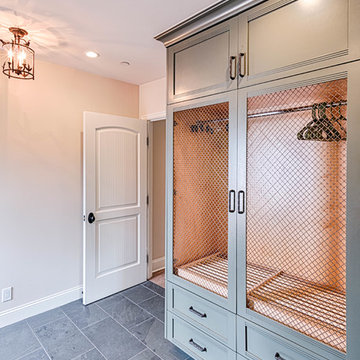
Mel Carll
Design ideas for a large transitional u-shaped dedicated laundry room in Los Angeles with a farmhouse sink, recessed-panel cabinets, green cabinets, quartzite benchtops, white walls, slate floors, a side-by-side washer and dryer, grey floor and white benchtop.
Design ideas for a large transitional u-shaped dedicated laundry room in Los Angeles with a farmhouse sink, recessed-panel cabinets, green cabinets, quartzite benchtops, white walls, slate floors, a side-by-side washer and dryer, grey floor and white benchtop.
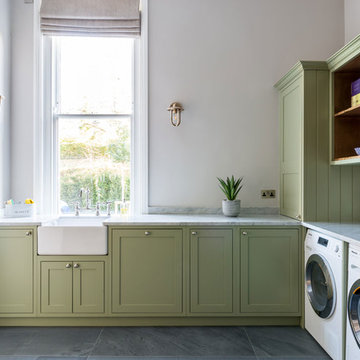
This traditional green utility room was designed to work as a laundry room and boot room. We crafted custom made cupboards and cabinets from oak with several unique storage solutions within.
The cabinets were finished with round silver Armac Martin handles and a polished Carrara stone worktop.
Cabinets painted in Farrow and Ball Lichen.
Photo: Billy Bolton
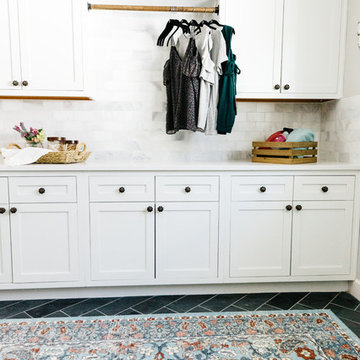
Design ideas for an expansive country galley dedicated laundry room in Phoenix with an utility sink, recessed-panel cabinets, white cabinets, quartz benchtops, grey walls, slate floors, a side-by-side washer and dryer and black floor.
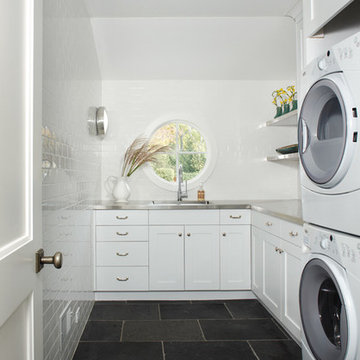
Country laundry room in Detroit with an undermount sink, shaker cabinets, white cabinets, stainless steel benchtops, white walls, slate floors and a stacked washer and dryer.
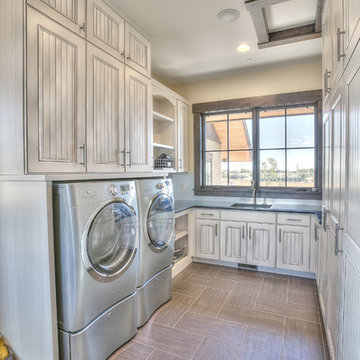
Design ideas for an expansive country u-shaped dedicated laundry room in Denver with an undermount sink, white cabinets, solid surface benchtops, beige walls, slate floors, a side-by-side washer and dryer and recessed-panel cabinets.
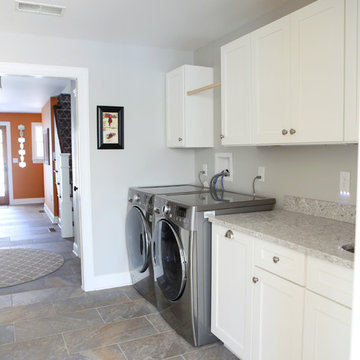
This is an example of a large traditional galley dedicated laundry room in New York with an undermount sink, shaker cabinets, white cabinets, laminate benchtops, grey walls, slate floors, a side-by-side washer and dryer and grey floor.
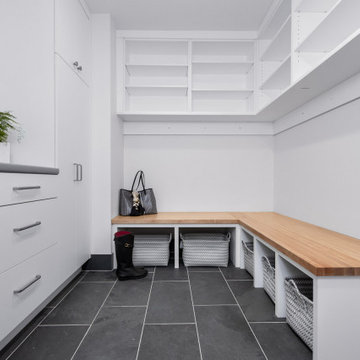
Mud room was entirely remodeled to improve its functionality with lots of storage (open cubbies, tall cabinets, shoe storage. Room is perfectly located between the kitchen and the garage.
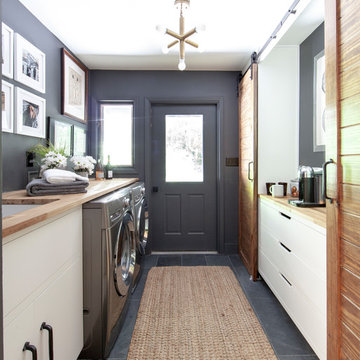
This is an example of a country laundry room in Charlotte with an undermount sink, flat-panel cabinets, wood benchtops, grey walls, a side-by-side washer and dryer, grey floor, beige benchtop, slate floors and white cabinets.
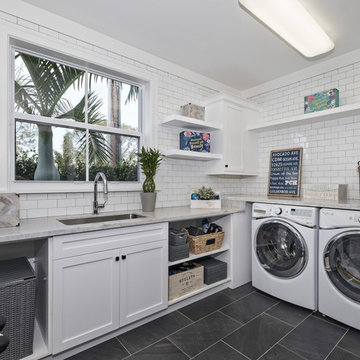
Ron Rosenzweig
Inspiration for a large beach style l-shaped utility room in Miami with an undermount sink, shaker cabinets, white cabinets, marble benchtops, white walls, slate floors, a side-by-side washer and dryer and black floor.
Inspiration for a large beach style l-shaped utility room in Miami with an undermount sink, shaker cabinets, white cabinets, marble benchtops, white walls, slate floors, a side-by-side washer and dryer and black floor.
All Cabinet Styles Laundry Room Design Ideas with Slate Floors
9