Laundry Room Design Ideas with Slate Floors
Refine by:
Budget
Sort by:Popular Today
141 - 160 of 244 photos
Item 1 of 3
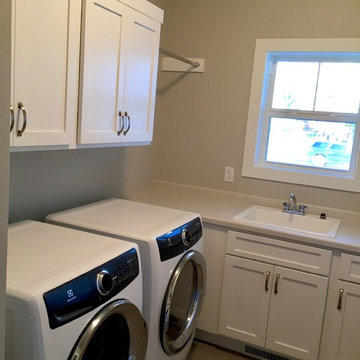
This laundry room is equipped with side by side washer and dryer as well as lots of counter space.
Mid-sized arts and crafts u-shaped dedicated laundry room in Other with a drop-in sink, shaker cabinets, white cabinets, laminate benchtops, grey walls, slate floors and a side-by-side washer and dryer.
Mid-sized arts and crafts u-shaped dedicated laundry room in Other with a drop-in sink, shaker cabinets, white cabinets, laminate benchtops, grey walls, slate floors and a side-by-side washer and dryer.
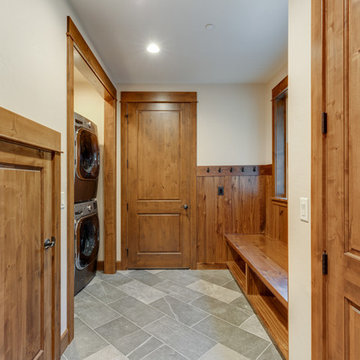
Photo of a large arts and crafts galley utility room in Other with an utility sink, shaker cabinets, dark wood cabinets, beige walls, slate floors, a stacked washer and dryer and grey floor.
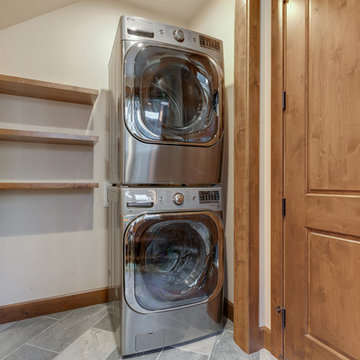
Mid-sized arts and crafts galley utility room in Other with an utility sink, beige walls, slate floors, a stacked washer and dryer and grey floor.
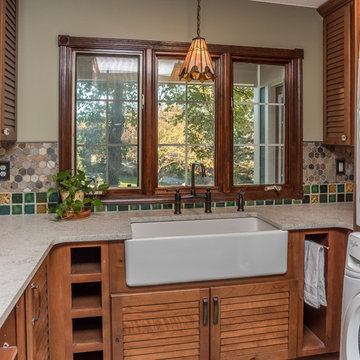
This Craftsman Style laundry room is complete with Shaw farmhouse sink, oil rubbed bronze finishes, open storage for Longaberger basket collection, natural slate, and Pewabic tile backsplash and floor inserts.
Cabinetry: Pinnacle Cabinet Co.
Architect: Zimmerman Designs
General Contractor: Stella Contracting
Photo Credit: The Front Door Real Estate Photography
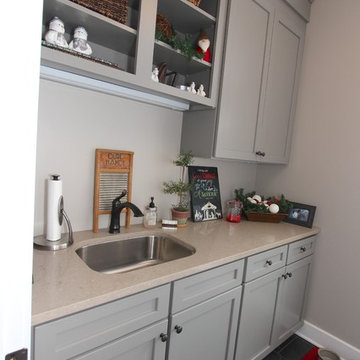
J. Wallace
Photo of a mid-sized arts and crafts galley utility room in Nashville with an undermount sink, shaker cabinets, grey cabinets, quartz benchtops, grey walls and slate floors.
Photo of a mid-sized arts and crafts galley utility room in Nashville with an undermount sink, shaker cabinets, grey cabinets, quartz benchtops, grey walls and slate floors.
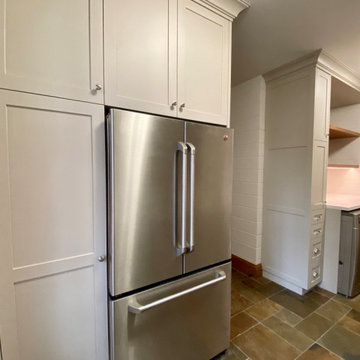
Our clients beloved cottage had certain rooms not yet completed. Andra Martens Design Studio came in to build out their Laundry and Pantry Room. With a punch of brightness the finishes collaborates nicely with the adjacent existing spaces which have walls of medium pine, hemlock hardwood flooring and pine doors, windows and trim.
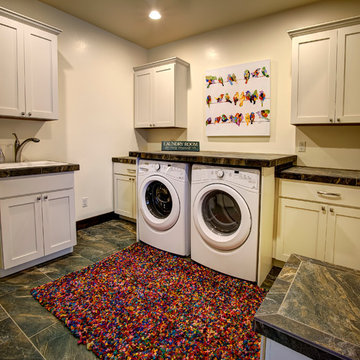
Photo by Mike Wiseman
This is an example of a large transitional u-shaped dedicated laundry room in Other with a drop-in sink, shaker cabinets, white cabinets, tile benchtops, white walls, slate floors and a side-by-side washer and dryer.
This is an example of a large transitional u-shaped dedicated laundry room in Other with a drop-in sink, shaker cabinets, white cabinets, tile benchtops, white walls, slate floors and a side-by-side washer and dryer.
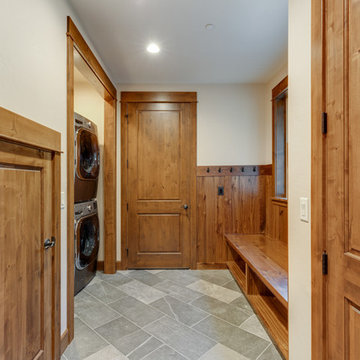
Mid-sized arts and crafts galley utility room in Other with an utility sink, beige walls, slate floors, a stacked washer and dryer and grey floor.
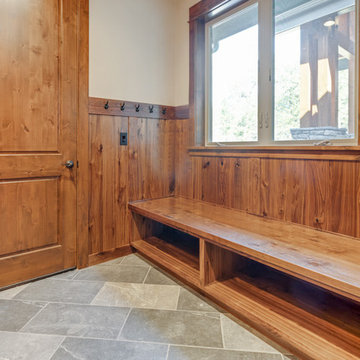
Design ideas for a large arts and crafts galley utility room in Other with an utility sink, shaker cabinets, dark wood cabinets, beige walls, slate floors, a stacked washer and dryer and grey floor.
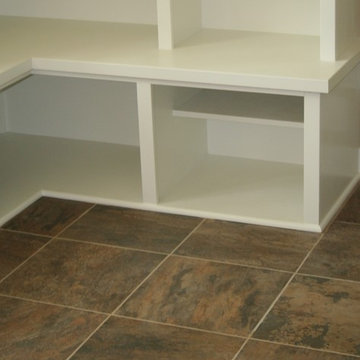
Tile: Interceramic Slate Supremo 16x16
Color: Autumn with 945 Light Buff grout
This is an example of a mid-sized traditional l-shaped dedicated laundry room in Grand Rapids with open cabinets, white cabinets, wood benchtops and slate floors.
This is an example of a mid-sized traditional l-shaped dedicated laundry room in Grand Rapids with open cabinets, white cabinets, wood benchtops and slate floors.
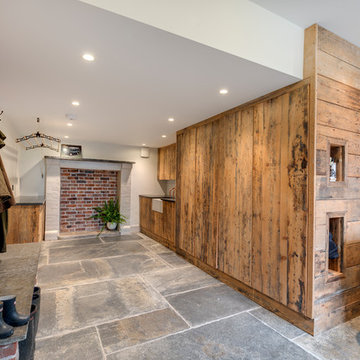
Richard Downer
This is an example of a large country single-wall utility room in Devon with a farmhouse sink, distressed cabinets, granite benchtops, grey walls, slate floors, a concealed washer and dryer and grey floor.
This is an example of a large country single-wall utility room in Devon with a farmhouse sink, distressed cabinets, granite benchtops, grey walls, slate floors, a concealed washer and dryer and grey floor.
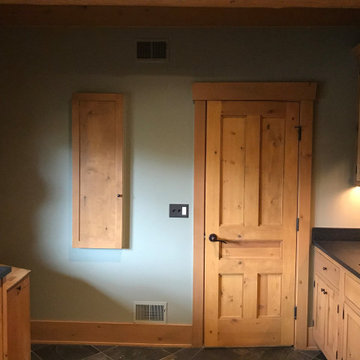
Upon Completion
Mid-sized traditional l-shaped dedicated laundry room in Chicago with a farmhouse sink, shaker cabinets, brown cabinets, granite benchtops, green splashback, timber splashback, green walls, slate floors, a side-by-side washer and dryer, brown floor, black benchtop, wood walls and exposed beam.
Mid-sized traditional l-shaped dedicated laundry room in Chicago with a farmhouse sink, shaker cabinets, brown cabinets, granite benchtops, green splashback, timber splashback, green walls, slate floors, a side-by-side washer and dryer, brown floor, black benchtop, wood walls and exposed beam.
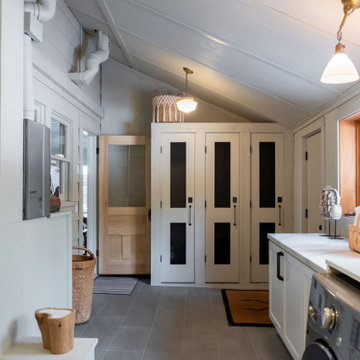
Laundry room renovation on a lakefront Lake Tahoe cabin. Painted all wood walls greige, added dark gray slate flooring, builtin cabinets, washer/dryer surround with counter, sandblasted wood doors and built custom ski cabinets.
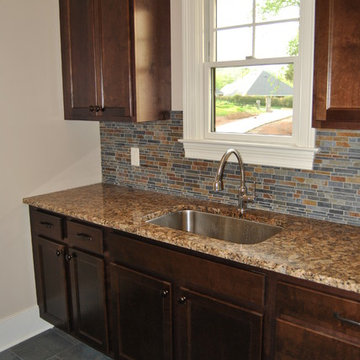
WoodPointe - Residential Contractor / Architect
Design ideas for a large traditional single-wall laundry room in Other with an undermount sink, recessed-panel cabinets, dark wood cabinets, granite benchtops, beige walls, slate floors, grey floor and beige benchtop.
Design ideas for a large traditional single-wall laundry room in Other with an undermount sink, recessed-panel cabinets, dark wood cabinets, granite benchtops, beige walls, slate floors, grey floor and beige benchtop.
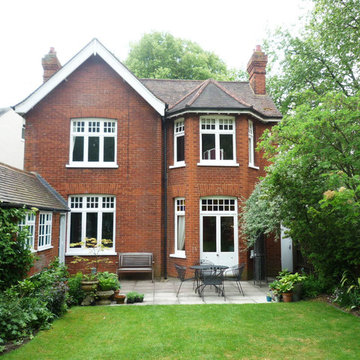
Careful and sympathetic design was required in getting Planning & Conservation approval through for the remodelling of this property in Hitchin.
Contemporary laundry room in Hertfordshire with engineered quartz splashback, slate floors, black floor and coffered.
Contemporary laundry room in Hertfordshire with engineered quartz splashback, slate floors, black floor and coffered.
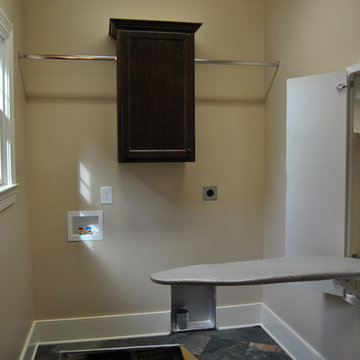
WoodPointe - Residential Contractor / Architect
Inspiration for a large traditional single-wall laundry room in Other with an undermount sink, recessed-panel cabinets, dark wood cabinets, granite benchtops, beige walls, slate floors, grey floor and beige benchtop.
Inspiration for a large traditional single-wall laundry room in Other with an undermount sink, recessed-panel cabinets, dark wood cabinets, granite benchtops, beige walls, slate floors, grey floor and beige benchtop.
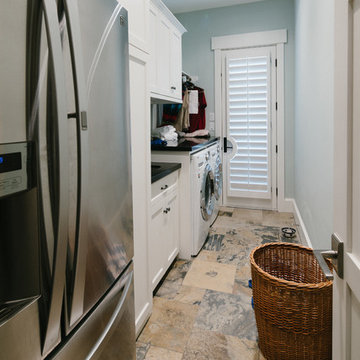
Inspiration for a mid-sized transitional galley utility room in Houston with an undermount sink, shaker cabinets, white cabinets, granite benchtops, blue walls, slate floors and a side-by-side washer and dryer.
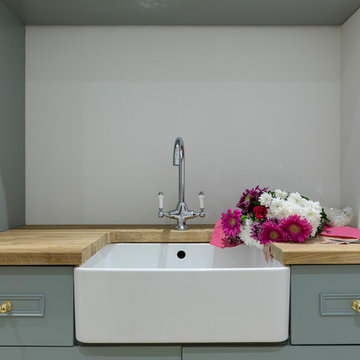
Photo by Chris Snook
Photo of a small traditional single-wall dedicated laundry room in London with a farmhouse sink, shaker cabinets, green cabinets, wood benchtops, grey walls, slate floors, beige floor and brown benchtop.
Photo of a small traditional single-wall dedicated laundry room in London with a farmhouse sink, shaker cabinets, green cabinets, wood benchtops, grey walls, slate floors, beige floor and brown benchtop.
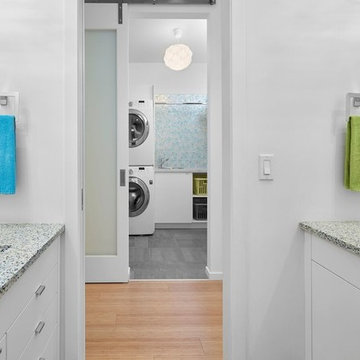
Inspiration for a mid-sized transitional single-wall dedicated laundry room in Calgary with a drop-in sink, flat-panel cabinets, white cabinets, solid surface benchtops, white walls, slate floors, a stacked washer and dryer and grey floor.
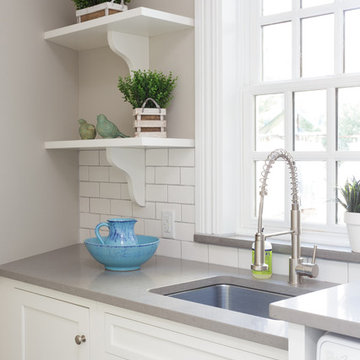
Dervin Witmer, www.witmerphotography.com
This is an example of a mid-sized traditional single-wall dedicated laundry room in New York with an undermount sink, recessed-panel cabinets, white cabinets, solid surface benchtops, beige walls, slate floors, a side-by-side washer and dryer and grey floor.
This is an example of a mid-sized traditional single-wall dedicated laundry room in New York with an undermount sink, recessed-panel cabinets, white cabinets, solid surface benchtops, beige walls, slate floors, a side-by-side washer and dryer and grey floor.
Laundry Room Design Ideas with Slate Floors
8