All Backsplash Materials Laundry Room Design Ideas with Slate Floors
Refine by:
Budget
Sort by:Popular Today
81 - 100 of 111 photos
Item 1 of 3

The finished project! The white built-in locker system with a floor to ceiling cabinet for added storage. Black herringbone slate floor, and wood countertop for easy folding.
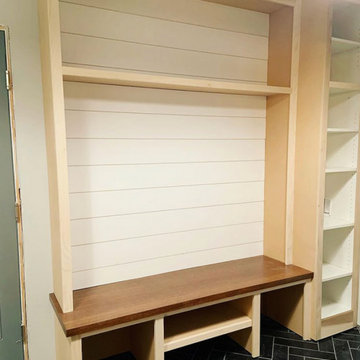
New built-in locker system!
This is an example of a mid-sized transitional laundry room in Minneapolis with an utility sink, shaker cabinets, white cabinets, wood benchtops, slate splashback, slate floors, a side-by-side washer and dryer, black floor and brown benchtop.
This is an example of a mid-sized transitional laundry room in Minneapolis with an utility sink, shaker cabinets, white cabinets, wood benchtops, slate splashback, slate floors, a side-by-side washer and dryer, black floor and brown benchtop.
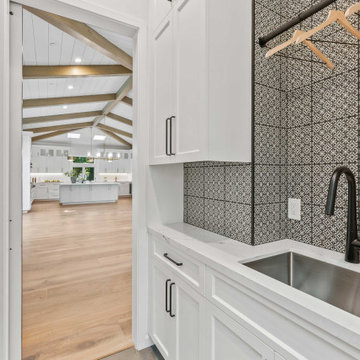
Behind a stylish black barn door and separate from the living area, lies the modern laundry room. Boasting a state-of-the-art Electrolux front load washer and dryer, they’re set against pristine white maple cabinets adorned with sleek matte black knobs. Additionally, a handy utility sink is present making it convenient for washing out any tough stains. The backdrop showcases a striking Modena black & white mosaic tile in matte Fiore, which complements the Brazilian slate floor seamlessly.

The finished project! The white built-in locker system with a floor to ceiling cabinet for added storage. Black herringbone slate floor, and wood countertop for easy folding.
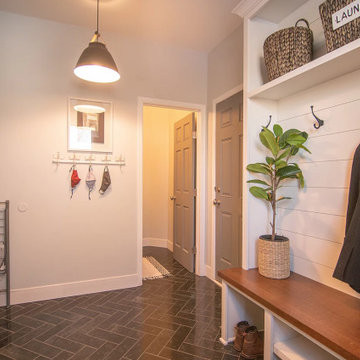
The finished project! The white built-in locker system with a floor to ceiling cabinet for added storage. Black herringbone slate floor, and wood countertop for easy folding.

The finished project! The white built-in locker system with a floor to ceiling cabinet for added storage. Black herringbone slate floor, and wood countertop for easy folding.

Design ideas for a large transitional galley dedicated laundry room in Other with a single-bowl sink, flat-panel cabinets, white cabinets, quartz benchtops, white splashback, porcelain splashback, white walls, slate floors, a stacked washer and dryer, black floor and white benchtop.

The finished project! The white built-in locker system with a floor to ceiling cabinet for added storage. Black herringbone slate floor, and wood countertop for easy folding.
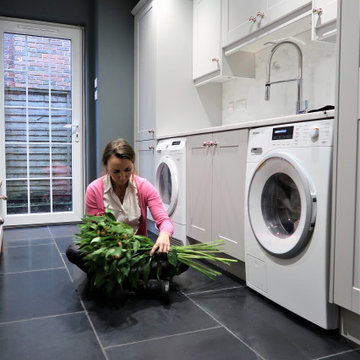
Utility - Boot room featuring a slate floor and composite countertop
Photo of a mid-sized traditional galley utility room in Sussex with a single-bowl sink, shaker cabinets, white cabinets, quartz benchtops, white splashback, engineered quartz splashback, grey walls, slate floors, a side-by-side washer and dryer, black floor and white benchtop.
Photo of a mid-sized traditional galley utility room in Sussex with a single-bowl sink, shaker cabinets, white cabinets, quartz benchtops, white splashback, engineered quartz splashback, grey walls, slate floors, a side-by-side washer and dryer, black floor and white benchtop.
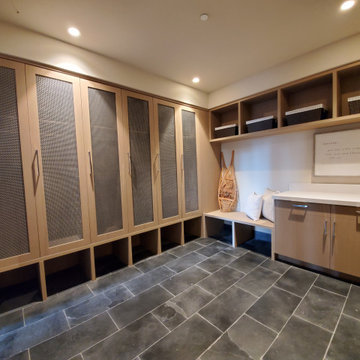
A large mudroom complete with lockers and shoe cubby storage below each locker, a built-in bench and lots of extra storage space to organize all the year round mountain lifestyle needs.
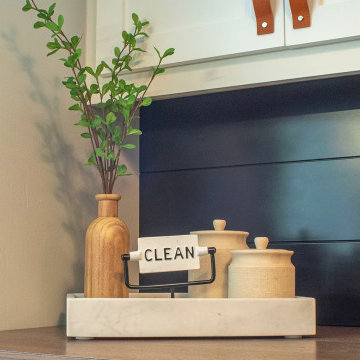
The finished project! The white built-in locker system with a floor to ceiling cabinet for added storage. Black herringbone slate floor, and wood countertop for easy folding. And peep those leather pulls!
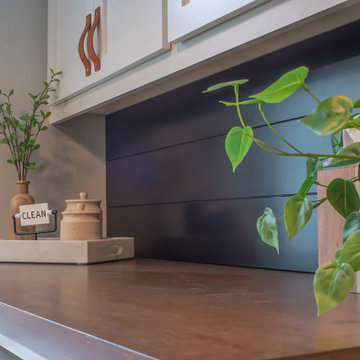
The finished project! The white built-in locker system with a floor to ceiling cabinet for added storage. Black herringbone slate floor, and wood countertop for easy folding.
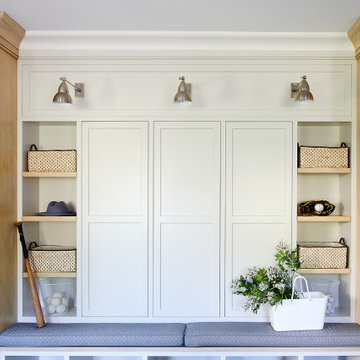
Design ideas for a large u-shaped utility room in Philadelphia with recessed-panel cabinets, cement tile splashback, slate floors, grey floor and grey benchtop.
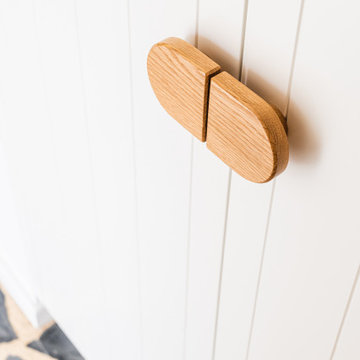
Laundry room storage for a beach house. White panelled under bench cupboards. The rounded timber catch adding a retro vibe to fit this mid-century beach house renovation.
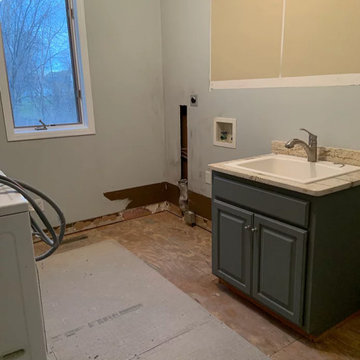
During photo of the demo! Goodbye old flooring, and washer dryer function!
This is an example of a mid-sized transitional laundry room in Minneapolis with an utility sink, shaker cabinets, white cabinets, wood benchtops, slate splashback, slate floors, a side-by-side washer and dryer, black floor and brown benchtop.
This is an example of a mid-sized transitional laundry room in Minneapolis with an utility sink, shaker cabinets, white cabinets, wood benchtops, slate splashback, slate floors, a side-by-side washer and dryer, black floor and brown benchtop.
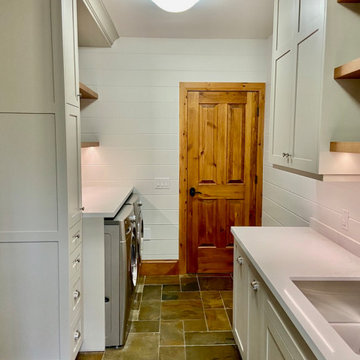
Our clients beloved cottage had certain rooms not yet completed. Andra Martens Design Studio came in to build out their Laundry and Pantry Room. With a punch of brightness the finishes collaborates nicely with the adjacent existing spaces which have walls of medium pine, hemlock hardwood flooring and pine doors, windows and trim.
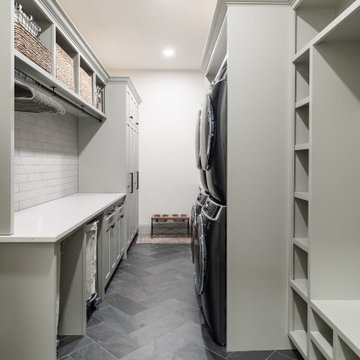
Photo of a large transitional galley utility room in Dallas with a farmhouse sink, shaker cabinets, green cabinets, quartz benchtops, grey splashback, ceramic splashback, white walls, slate floors, a stacked washer and dryer, black floor and white benchtop.
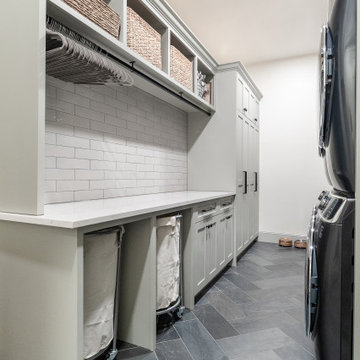
Inspiration for a large transitional galley utility room in Dallas with a farmhouse sink, shaker cabinets, green cabinets, quartz benchtops, grey splashback, ceramic splashback, white walls, slate floors, a stacked washer and dryer, black floor and white benchtop.
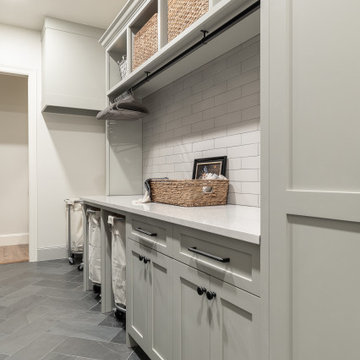
Inspiration for a large transitional galley utility room in Dallas with a farmhouse sink, shaker cabinets, green cabinets, quartz benchtops, grey splashback, ceramic splashback, white walls, slate floors, a stacked washer and dryer, black floor and white benchtop.
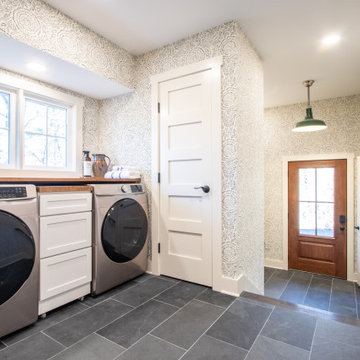
Arts and crafts single-wall laundry room in Other with shaker cabinets, white cabinets, wood benchtops, window splashback, blue walls, slate floors, a side-by-side washer and dryer, grey floor, brown benchtop and wallpaper.
All Backsplash Materials Laundry Room Design Ideas with Slate Floors
5