Laundry Room Design Ideas with Slate Floors
Refine by:
Budget
Sort by:Popular Today
1 - 20 of 70 photos
Item 1 of 3
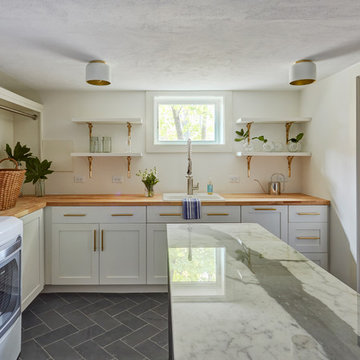
Free ebook, Creating the Ideal Kitchen. DOWNLOAD NOW
Working with this Glen Ellyn client was so much fun the first time around, we were thrilled when they called to say they were considering moving across town and might need some help with a bit of design work at the new house.
The kitchen in the new house had been recently renovated, but it was not exactly what they wanted. What started out as a few tweaks led to a pretty big overhaul of the kitchen, mudroom and laundry room. Luckily, we were able to use re-purpose the old kitchen cabinetry and custom island in the remodeling of the new laundry room — win-win!
As parents of two young girls, it was important for the homeowners to have a spot to store equipment, coats and all the “behind the scenes” necessities away from the main part of the house which is a large open floor plan. The existing basement mudroom and laundry room had great bones and both rooms were very large.
To make the space more livable and comfortable, we laid slate tile on the floor and added a built-in desk area, coat/boot area and some additional tall storage. We also reworked the staircase, added a new stair runner, gave a facelift to the walk-in closet at the foot of the stairs, and built a coat closet. The end result is a multi-functional, large comfortable room to come home to!
Just beyond the mudroom is the new laundry room where we re-used the cabinets and island from the original kitchen. The new laundry room also features a small powder room that used to be just a toilet in the middle of the room.
You can see the island from the old kitchen that has been repurposed for a laundry folding table. The other countertops are maple butcherblock, and the gold accents from the other rooms are carried through into this room. We were also excited to unearth an existing window and bring some light into the room.
Designed by: Susan Klimala, CKD, CBD
Photography by: Michael Alan Kaskel
For more information on kitchen and bath design ideas go to: www.kitchenstudio-ge.com
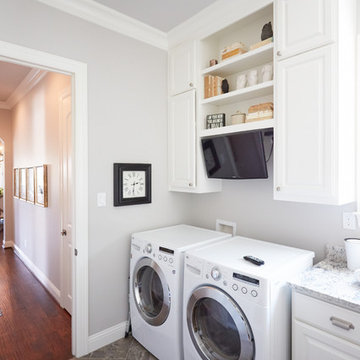
The ARTEC Group, Inc - Herringbone tile floor. Laundry Room. TV Monitor mounted on wall. Book shelves. Functional and Fun!
Inspiration for a mid-sized transitional single-wall dedicated laundry room in Dallas with grey walls, a side-by-side washer and dryer, grey floor, raised-panel cabinets, white cabinets, quartzite benchtops and slate floors.
Inspiration for a mid-sized transitional single-wall dedicated laundry room in Dallas with grey walls, a side-by-side washer and dryer, grey floor, raised-panel cabinets, white cabinets, quartzite benchtops and slate floors.
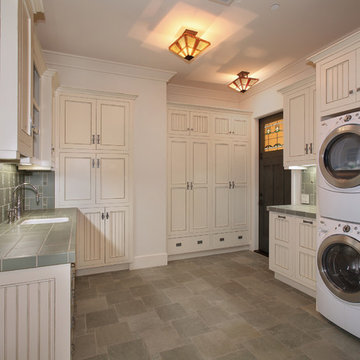
Jeri Koegel
Photo of an expansive arts and crafts u-shaped dedicated laundry room in San Diego with recessed-panel cabinets, white walls, a stacked washer and dryer, grey floor, an undermount sink, tile benchtops, slate floors, green benchtop and beige cabinets.
Photo of an expansive arts and crafts u-shaped dedicated laundry room in San Diego with recessed-panel cabinets, white walls, a stacked washer and dryer, grey floor, an undermount sink, tile benchtops, slate floors, green benchtop and beige cabinets.
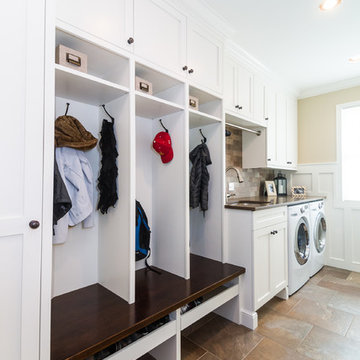
Labra Design Build
Design ideas for a mid-sized traditional single-wall utility room in Detroit with an undermount sink, shaker cabinets, white cabinets, marble benchtops, beige walls, slate floors and a side-by-side washer and dryer.
Design ideas for a mid-sized traditional single-wall utility room in Detroit with an undermount sink, shaker cabinets, white cabinets, marble benchtops, beige walls, slate floors and a side-by-side washer and dryer.
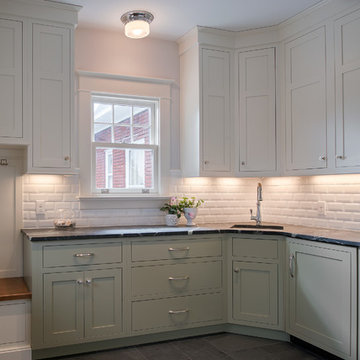
Inspiration for a mid-sized transitional u-shaped utility room in Other with an undermount sink, shaker cabinets, white cabinets, soapstone benchtops, blue walls and slate floors.
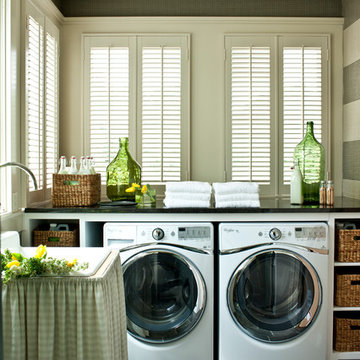
Laurey Glenn
This is an example of a large country laundry room in Nashville with white cabinets, onyx benchtops, slate floors, a side-by-side washer and dryer, open cabinets, black benchtop, a drop-in sink and grey walls.
This is an example of a large country laundry room in Nashville with white cabinets, onyx benchtops, slate floors, a side-by-side washer and dryer, open cabinets, black benchtop, a drop-in sink and grey walls.
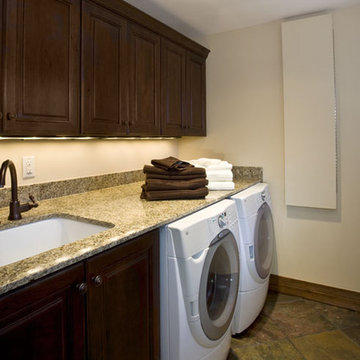
Laundry Room
Large traditional single-wall dedicated laundry room in Salt Lake City with an undermount sink, raised-panel cabinets, dark wood cabinets, granite benchtops, beige walls, slate floors and a side-by-side washer and dryer.
Large traditional single-wall dedicated laundry room in Salt Lake City with an undermount sink, raised-panel cabinets, dark wood cabinets, granite benchtops, beige walls, slate floors and a side-by-side washer and dryer.
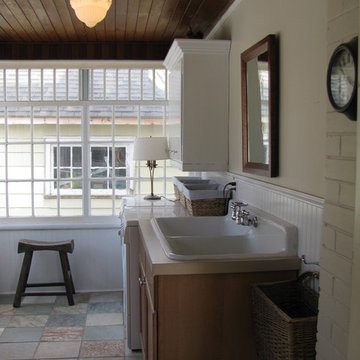
Quartzite natural stone floors were laid to bring an updated flare to this century homes entry/mudroom/laundry back porch.
Original windows were maintained and beadboard added. A salvaged double cast iron sink was installed in a sturdy cabinet that provides excellent needed storage. An upper cabinet was rescued from the basement and had new crown moulding and light rail added. The beautiful ceiling is original to the home.
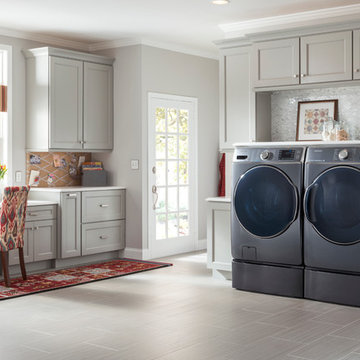
This simple laundry room is well lit and pleasantly sparse. Light grey cabinets offer plenty of space for this multi-use area.
Design ideas for a mid-sized traditional single-wall utility room in New York with grey cabinets, solid surface benchtops, grey walls, slate floors, a side-by-side washer and dryer and recessed-panel cabinets.
Design ideas for a mid-sized traditional single-wall utility room in New York with grey cabinets, solid surface benchtops, grey walls, slate floors, a side-by-side washer and dryer and recessed-panel cabinets.
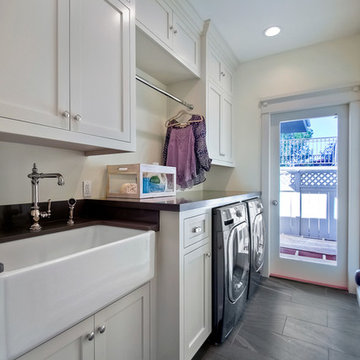
Mid-sized country single-wall dedicated laundry room in San Diego with a farmhouse sink, shaker cabinets, white cabinets, white walls, slate floors and a side-by-side washer and dryer.
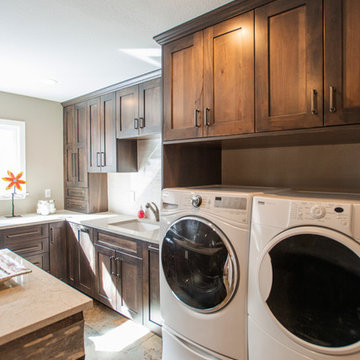
Every laundry room must have the washer and dryer. This set is easily accessible and allows the homeowners to quickly get through this daily chore.
Photography by Libbie Martin
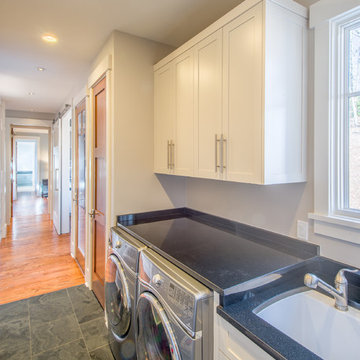
Jeff Miller
This is an example of an arts and crafts laundry room in Other with slate floors.
This is an example of an arts and crafts laundry room in Other with slate floors.
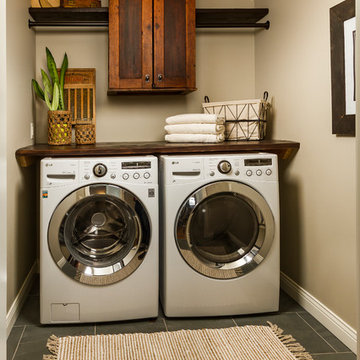
Mid-sized country single-wall dedicated laundry room in Minneapolis with shaker cabinets, grey walls, slate floors, a side-by-side washer and dryer and blue floor.
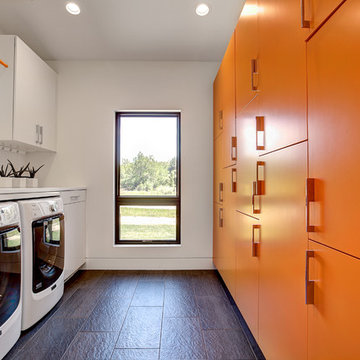
Photos by Kaity
This is an example of a mid-sized contemporary galley dedicated laundry room in Grand Rapids with flat-panel cabinets, quartz benchtops, slate floors, a side-by-side washer and dryer, orange cabinets and white walls.
This is an example of a mid-sized contemporary galley dedicated laundry room in Grand Rapids with flat-panel cabinets, quartz benchtops, slate floors, a side-by-side washer and dryer, orange cabinets and white walls.
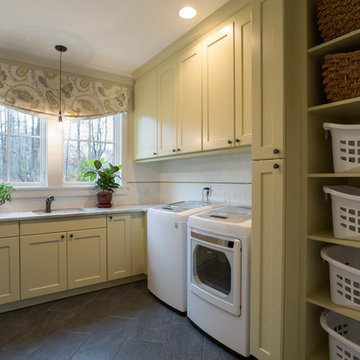
Design ideas for a country u-shaped laundry room in Charlotte with an undermount sink, shaker cabinets, yellow cabinets, beige walls and slate floors.
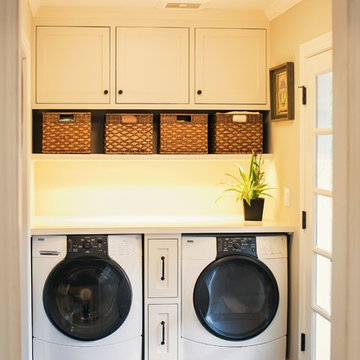
Small country single-wall laundry room in San Francisco with multi-coloured splashback, glass sheet splashback, shaker cabinets, white cabinets, a side-by-side washer and dryer, quartzite benchtops, beige walls, slate floors and black floor.
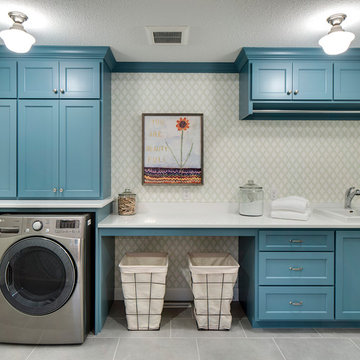
Landmark Photography
Photo of an expansive contemporary single-wall dedicated laundry room in Minneapolis with blue cabinets, a side-by-side washer and dryer, a drop-in sink, shaker cabinets, marble benchtops, grey walls and slate floors.
Photo of an expansive contemporary single-wall dedicated laundry room in Minneapolis with blue cabinets, a side-by-side washer and dryer, a drop-in sink, shaker cabinets, marble benchtops, grey walls and slate floors.
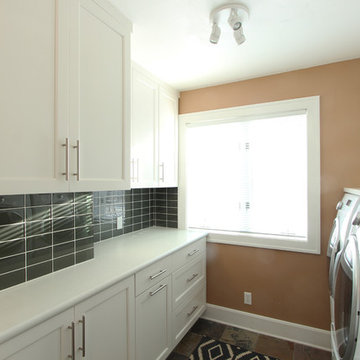
A cresent edge was selected for the countertop nosing on the laminate top to give it a more custom look. A subtle striped pattern is on the laminate if you look close enough. The glass subway tile was straight laid for a more modern look.
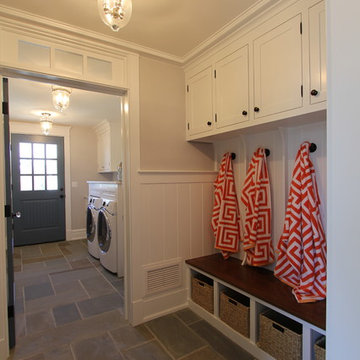
Todd Tully Danner, AIA
Inspiration for a laundry room in Philadelphia with shaker cabinets, white cabinets, wood benchtops, grey walls and slate floors.
Inspiration for a laundry room in Philadelphia with shaker cabinets, white cabinets, wood benchtops, grey walls and slate floors.
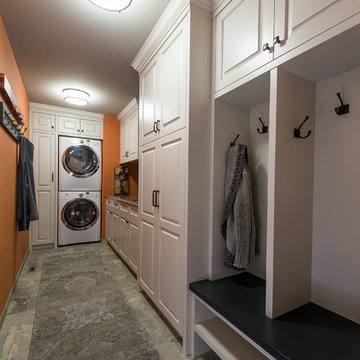
MA Peterson
www.mapeterson.com
This mudroom was part of an updated entry way and we re-designed it to accommodate their busy lifestyle, balanced by a sense of clean design and common order. Newly painted custom cabinetry adorns the walls, with overhead space for off-season storage, cubbies for individual items, and bench seating for comfortable and convenient quick changes. We paid extra attention to detail and added tiered space for storing shoes with custom shelves under the benches. Floor to ceiling closets add multipurpose storage for outerwear, bulkier boots and sports gear. There wall opposite of the cabinets offers up a long row of wall hooks, so no matter what the kids say, there's no reason for a single coat or scarf to be left on the floor, again.
Nothing other than stone flooring would do for this transitional room, because it stands up to heavy traffic and sweeps up in just minutes. Overhead lighting simplifies the search for gear and highlights easy access to the laundry room at the end of the hall.
Photo Credit: Todd Mulvihill Photography
Laundry Room Design Ideas with Slate Floors
1