Laundry Room Design Ideas with Soapstone Benchtops and Brown Floor
Sort by:Popular Today
21 - 34 of 34 photos
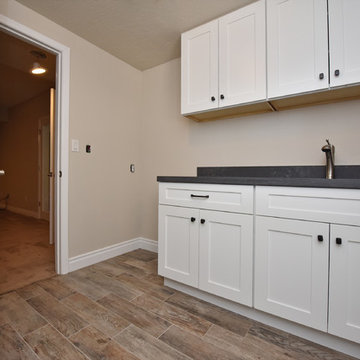
CW Life Connie White
Inspiration for a mid-sized contemporary galley dedicated laundry room in Phoenix with shaker cabinets, white cabinets, an undermount sink, soapstone benchtops, beige walls, vinyl floors, a side-by-side washer and dryer and brown floor.
Inspiration for a mid-sized contemporary galley dedicated laundry room in Phoenix with shaker cabinets, white cabinets, an undermount sink, soapstone benchtops, beige walls, vinyl floors, a side-by-side washer and dryer and brown floor.
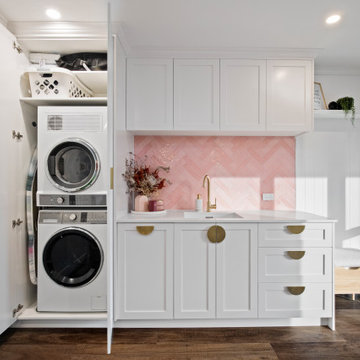
Design ideas for a mid-sized modern l-shaped utility room in Auckland with a single-bowl sink, soapstone benchtops, pink splashback, mosaic tile splashback, white walls, laminate floors, a stacked washer and dryer, brown floor, white benchtop, wood and wood walls.
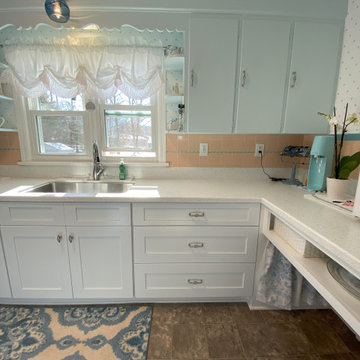
Small midcentury galley laundry room in New York with an undermount sink, shaker cabinets, white cabinets, soapstone benchtops, orange splashback, ceramic splashback, multi-coloured walls, laminate floors, brown floor, multi-coloured benchtop and wallpaper.

Photo of a mid-sized traditional l-shaped utility room in Burlington with an undermount sink, shaker cabinets, white cabinets, soapstone benchtops, blue walls, porcelain floors, a side-by-side washer and dryer, brown floor and black benchtop.
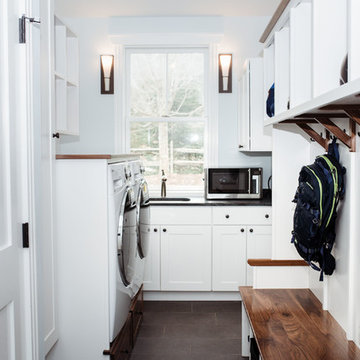
Inspiration for a mid-sized traditional l-shaped utility room in Burlington with an undermount sink, shaker cabinets, white cabinets, soapstone benchtops, blue walls, porcelain floors, a side-by-side washer and dryer, brown floor and black benchtop.
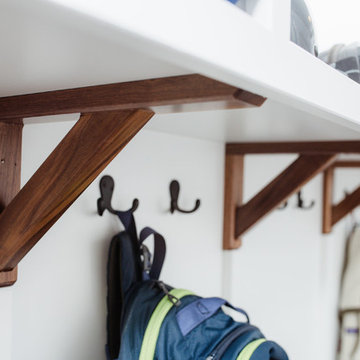
Photo of a mid-sized traditional l-shaped utility room in Burlington with an undermount sink, shaker cabinets, white cabinets, soapstone benchtops, blue walls, porcelain floors, a side-by-side washer and dryer, brown floor and black benchtop.
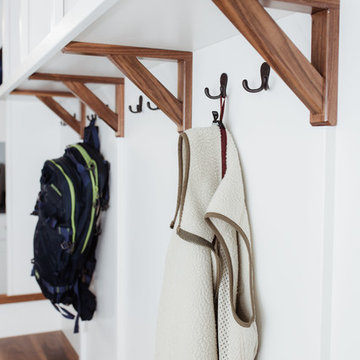
Inspiration for a mid-sized traditional l-shaped utility room in Burlington with an undermount sink, shaker cabinets, white cabinets, soapstone benchtops, blue walls, porcelain floors, a side-by-side washer and dryer, brown floor and black benchtop.
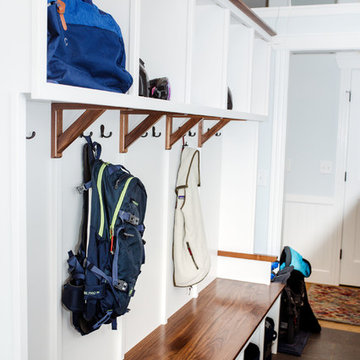
This is an example of a mid-sized traditional l-shaped utility room in Burlington with an undermount sink, shaker cabinets, white cabinets, soapstone benchtops, blue walls, porcelain floors, a side-by-side washer and dryer, brown floor and black benchtop.
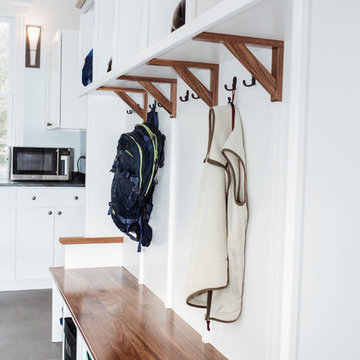
Mid-sized traditional l-shaped utility room in Burlington with an undermount sink, shaker cabinets, white cabinets, soapstone benchtops, blue walls, porcelain floors, a side-by-side washer and dryer, brown floor and black benchtop.
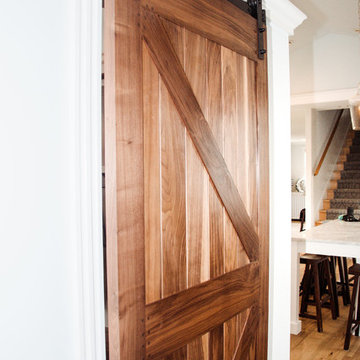
Design ideas for a mid-sized traditional l-shaped utility room in Burlington with an undermount sink, shaker cabinets, white cabinets, soapstone benchtops, blue walls, porcelain floors, a side-by-side washer and dryer, brown floor and black benchtop.
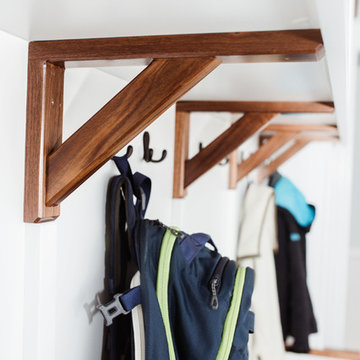
Design ideas for a mid-sized traditional l-shaped utility room in Burlington with an undermount sink, shaker cabinets, white cabinets, soapstone benchtops, blue walls, porcelain floors, a side-by-side washer and dryer, brown floor and black benchtop.
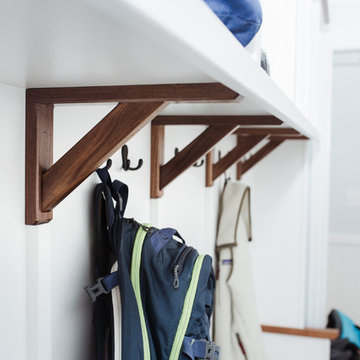
Design ideas for a mid-sized traditional l-shaped utility room in Burlington with an undermount sink, shaker cabinets, white cabinets, soapstone benchtops, blue walls, porcelain floors, a side-by-side washer and dryer, brown floor and black benchtop.
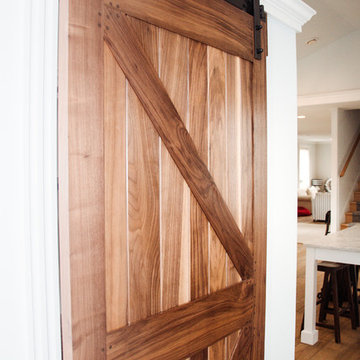
Photo of a mid-sized traditional l-shaped utility room in Burlington with an undermount sink, shaker cabinets, white cabinets, soapstone benchtops, blue walls, porcelain floors, a side-by-side washer and dryer, brown floor and black benchtop.
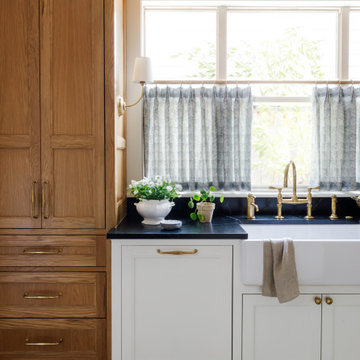
Full Kitchen Remodel, Custom Built Cabinets, Tile Backsplash, Countertops, Paint, Stain, Plumbing, Electrical, Wood Floor Install, Electrical Fixture Install, Plumbing Fixture Install
Laundry Room Design Ideas with Soapstone Benchtops and Brown Floor
2