Laundry Room Design Ideas with Soapstone Benchtops and Quartz Benchtops
Refine by:
Budget
Sort by:Popular Today
141 - 160 of 9,607 photos
Item 1 of 3
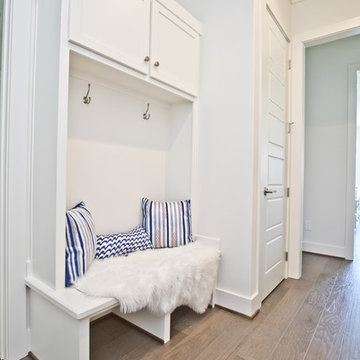
Inspiration for a mid-sized modern galley dedicated laundry room in Other with an undermount sink, shaker cabinets, white cabinets, quartz benchtops, white walls, porcelain floors, a side-by-side washer and dryer, beige floor and grey benchtop.
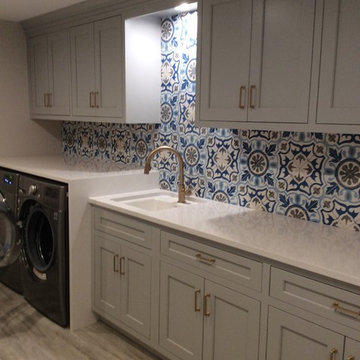
Stylish basement laundry room with custom cabinetry by Showplace, white quartz countertops, LVT flooring, cement backsplash tile and brushed brass hardware.
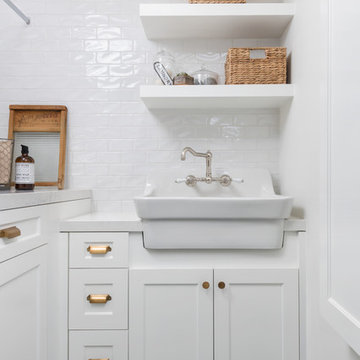
Farmhouse style laundry room featuring navy patterned Cement Tile flooring, custom white overlay cabinets, brass cabinet hardware, farmhouse sink, and wall mounted faucet.
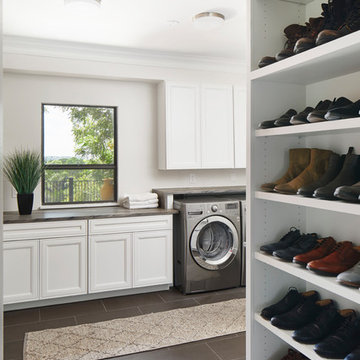
Holy Fern Cove Residence Laundry Room. Construction by Mulligan Construction. Photography by Andrea Calo.
This is an example of a large modern galley utility room in Austin with an undermount sink, shaker cabinets, white cabinets, quartz benchtops, white walls, ceramic floors, a side-by-side washer and dryer, grey floor and grey benchtop.
This is an example of a large modern galley utility room in Austin with an undermount sink, shaker cabinets, white cabinets, quartz benchtops, white walls, ceramic floors, a side-by-side washer and dryer, grey floor and grey benchtop.
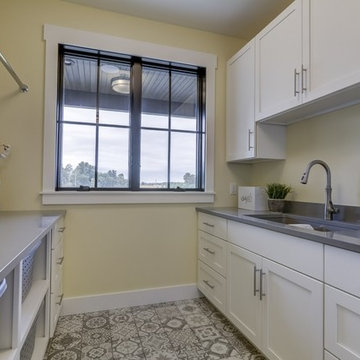
Inspiration for a mid-sized country galley dedicated laundry room in Chicago with an undermount sink, recessed-panel cabinets, white cabinets, quartz benchtops, yellow walls, ceramic floors, multi-coloured floor and grey benchtop.
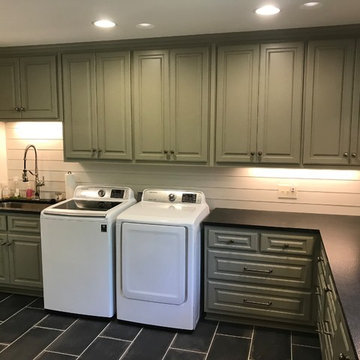
Inspiration for a large transitional l-shaped dedicated laundry room in Other with an undermount sink, raised-panel cabinets, green cabinets, white walls, a side-by-side washer and dryer, black floor, black benchtop and soapstone benchtops.
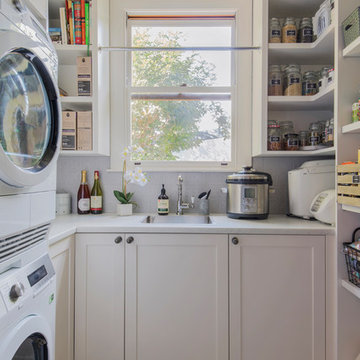
Live By the Sea Photography
Inspiration for a mid-sized transitional u-shaped utility room in Sydney with shaker cabinets, white cabinets, quartz benchtops, grey splashback, ceramic splashback, white benchtop, a drop-in sink and a stacked washer and dryer.
Inspiration for a mid-sized transitional u-shaped utility room in Sydney with shaker cabinets, white cabinets, quartz benchtops, grey splashback, ceramic splashback, white benchtop, a drop-in sink and a stacked washer and dryer.
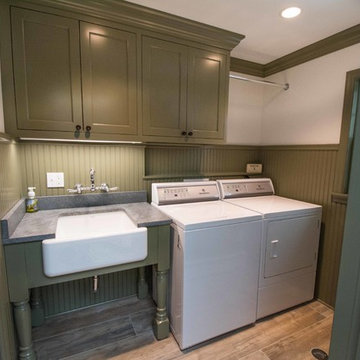
Eddie Day
This is an example of a mid-sized traditional galley dedicated laundry room in New York with a farmhouse sink, beaded inset cabinets, green cabinets, soapstone benchtops, white walls, ceramic floors, a side-by-side washer and dryer and multi-coloured floor.
This is an example of a mid-sized traditional galley dedicated laundry room in New York with a farmhouse sink, beaded inset cabinets, green cabinets, soapstone benchtops, white walls, ceramic floors, a side-by-side washer and dryer and multi-coloured floor.
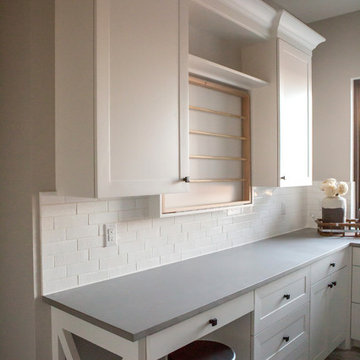
This beautiful showcase home offers a blend of crisp, uncomplicated modern lines and a touch of farmhouse architectural details. The 5,100 square feet single level home with 5 bedrooms, 3 ½ baths with a large vaulted bonus room over the garage is delightfully welcoming.
For more photos of this project visit our website: https://wendyobrienid.com.
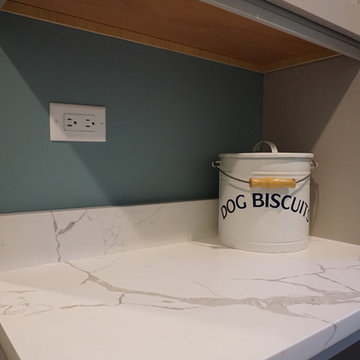
Bright and spacious mudroom/laundry room.
This is an example of a small transitional galley utility room in Chicago with a single-bowl sink, shaker cabinets, grey cabinets, quartz benchtops, blue walls, porcelain floors, a side-by-side washer and dryer and grey floor.
This is an example of a small transitional galley utility room in Chicago with a single-bowl sink, shaker cabinets, grey cabinets, quartz benchtops, blue walls, porcelain floors, a side-by-side washer and dryer and grey floor.
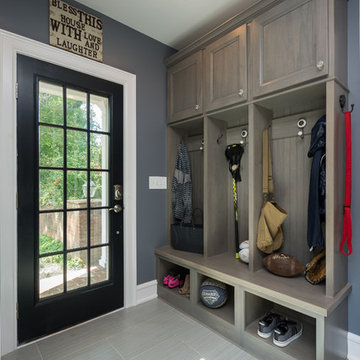
Todd Yarrington
Design ideas for a mid-sized transitional utility room in Columbus with an undermount sink, flat-panel cabinets, grey cabinets, quartz benchtops, blue walls, porcelain floors, a side-by-side washer and dryer and grey floor.
Design ideas for a mid-sized transitional utility room in Columbus with an undermount sink, flat-panel cabinets, grey cabinets, quartz benchtops, blue walls, porcelain floors, a side-by-side washer and dryer and grey floor.
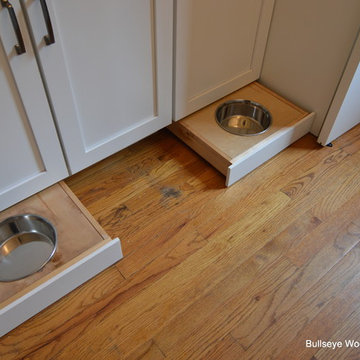
This repeat client requested that we organize and freshen up her laundry room since it is the main entry point for guests into her home. First we stacked the washer and dryer and enclosed it with a sliding frosted glass barn door. This allowed us to double her cabinetry and counter top space. Cabinets are custom, shaker style in Frosty White with tip-on toe kick pet food bowls, double trash can pull-out (which the homeowner uses to store her dog food for easy access), sink tilt out, undermount sink and Cashmere Carrara Zodiaq counter top.
Jason Jasienowski
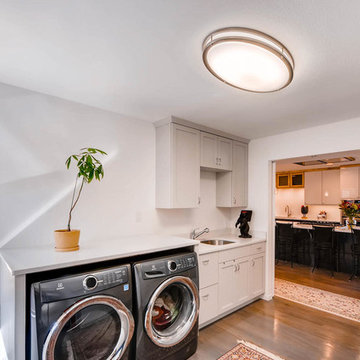
Virtuance Photography
Inspiration for a mid-sized contemporary u-shaped dedicated laundry room in Denver with raised-panel cabinets, beige cabinets, quartz benchtops, white walls, light hardwood floors, a side-by-side washer and dryer, beige floor and an undermount sink.
Inspiration for a mid-sized contemporary u-shaped dedicated laundry room in Denver with raised-panel cabinets, beige cabinets, quartz benchtops, white walls, light hardwood floors, a side-by-side washer and dryer, beige floor and an undermount sink.
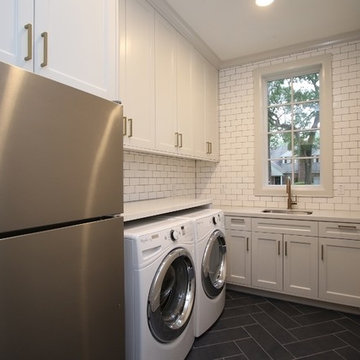
Photo of a mid-sized transitional l-shaped dedicated laundry room in Houston with an undermount sink, shaker cabinets, white cabinets, quartz benchtops, grey walls, concrete floors, a side-by-side washer and dryer and black floor.
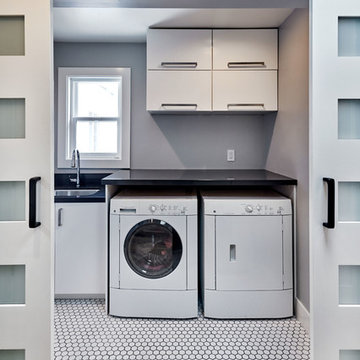
Inspiration for a country single-wall laundry cupboard in San Francisco with a drop-in sink, flat-panel cabinets, white cabinets, quartz benchtops, grey walls, ceramic floors, a side-by-side washer and dryer and white floor.
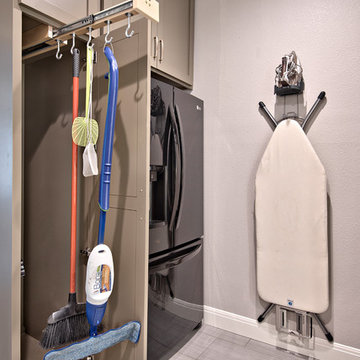
C.L. Fry Photo
Photo of a mid-sized transitional galley utility room in Austin with ceramic floors, shaker cabinets, brown cabinets, quartz benchtops, a stacked washer and dryer, grey walls and grey floor.
Photo of a mid-sized transitional galley utility room in Austin with ceramic floors, shaker cabinets, brown cabinets, quartz benchtops, a stacked washer and dryer, grey walls and grey floor.
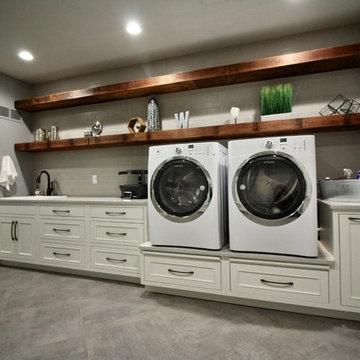
The laundry room was a complete gut/rehab to get the layout they wanted. Overall the space is not only functional but looks stunning!
Inspiration for a mid-sized traditional galley utility room in St Louis with a drop-in sink, recessed-panel cabinets, white cabinets, quartz benchtops, grey walls, porcelain floors and a side-by-side washer and dryer.
Inspiration for a mid-sized traditional galley utility room in St Louis with a drop-in sink, recessed-panel cabinets, white cabinets, quartz benchtops, grey walls, porcelain floors and a side-by-side washer and dryer.
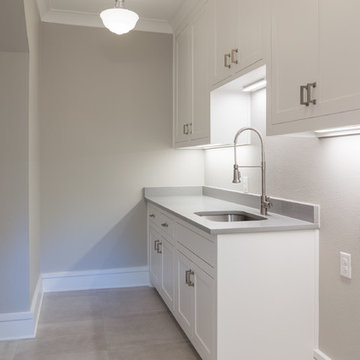
Large downstairs laundry room has an alcove for an additional refrigerator plus a storage closet.
Photo of a large transitional galley dedicated laundry room in Dallas with an undermount sink, recessed-panel cabinets, white cabinets, quartz benchtops, grey walls, ceramic floors and a side-by-side washer and dryer.
Photo of a large transitional galley dedicated laundry room in Dallas with an undermount sink, recessed-panel cabinets, white cabinets, quartz benchtops, grey walls, ceramic floors and a side-by-side washer and dryer.
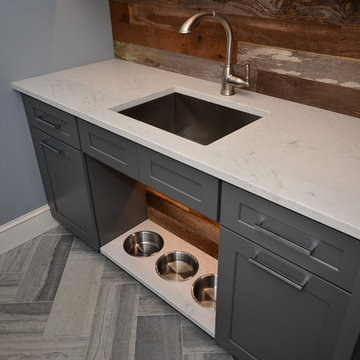
Lanshai Stone tile form The Tile Shop laid in a herringbone pattern, Zodiak London Sky Quartz countertops, Reclaimed Barnwood backsplash from a Lincolnton, NC barn from ReclaimedNC, LED undercabinet lights, and custom dog feeding area.
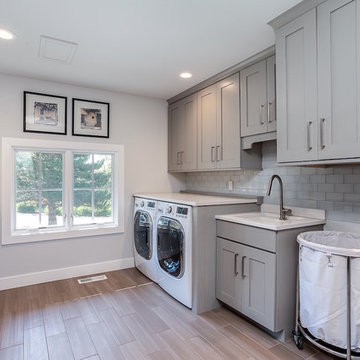
Includes a laundry shoot from the upstairs through the cabinet above the laundry basket
Photo of a large contemporary galley laundry room in Denver with an undermount sink, shaker cabinets, grey cabinets, quartz benchtops, grey walls, porcelain floors and a side-by-side washer and dryer.
Photo of a large contemporary galley laundry room in Denver with an undermount sink, shaker cabinets, grey cabinets, quartz benchtops, grey walls, porcelain floors and a side-by-side washer and dryer.
Laundry Room Design Ideas with Soapstone Benchtops and Quartz Benchtops
8