Laundry Room Design Ideas with Soapstone Benchtops and Zinc Benchtops
Refine by:
Budget
Sort by:Popular Today
121 - 140 of 277 photos
Item 1 of 3
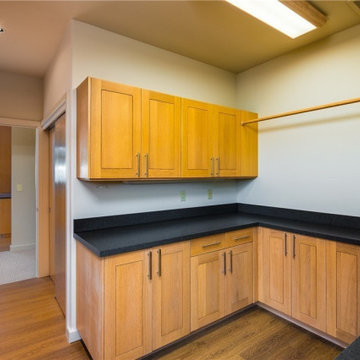
Design ideas for a mid-sized contemporary l-shaped dedicated laundry room in Seattle with an undermount sink, shaker cabinets, orange cabinets, soapstone benchtops, white walls, medium hardwood floors, a side-by-side washer and dryer, orange floor and black benchtop.
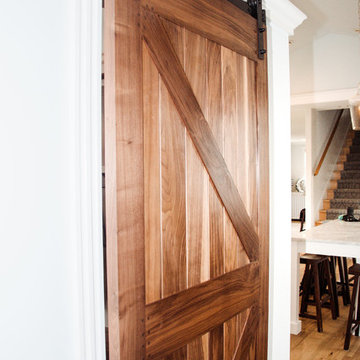
Design ideas for a mid-sized traditional l-shaped utility room in Burlington with an undermount sink, shaker cabinets, white cabinets, soapstone benchtops, blue walls, porcelain floors, a side-by-side washer and dryer, brown floor and black benchtop.
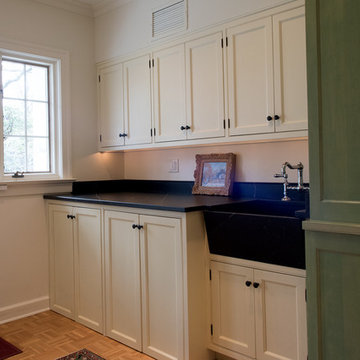
Jarrett Design is grateful for repeat clients, especially when they have impeccable taste.
In this case, we started with their guest bath. An antique-inspired, hand-pegged vanity from our Nest collection, in hand-planed quarter-sawn cherry with metal capped feet, sets the tone. Calcutta Gold marble warms the room while being complimented by a white marble top and traditional backsplash. Polished nickel fixtures, lighting, and hardware selected by the client add elegance. A special bathroom for special guests.
Next on the list were the laundry area, bar and fireplace. The laundry area greets those who enter through the casual back foyer of the home. It also backs up to the kitchen and breakfast nook. The clients wanted this area to be as beautiful as the other areas of the home and the visible washer and dryer were detracting from their vision. They also were hoping to allow this area to serve double duty as a buffet when they were entertaining. So, the decision was made to hide the washer and dryer with pocket doors. The new cabinetry had to match the existing wall cabinets in style and finish, which is no small task. Our Nest artist came to the rescue. A five-piece soapstone sink and distressed counter top complete the space with a nod to the past.
Our clients wished to add a beverage refrigerator to the existing bar. The wall cabinets were kept in place again. Inspired by a beloved antique corner cupboard also in this sitting room, we decided to use stained cabinetry for the base and refrigerator panel. Soapstone was used for the top and new fireplace surround, bringing continuity from the nearby back foyer.
Last, but definitely not least, the kitchen, banquette and powder room were addressed. The clients removed a glass door in lieu of a wide window to create a cozy breakfast nook featuring a Nest banquette base and table. Brackets for the bench were designed in keeping with the traditional details of the home. A handy drawer was incorporated. The double vase pedestal table with breadboard ends seats six comfortably.
The powder room was updated with another antique reproduction vanity and beautiful vessel sink.
While the kitchen was beautifully done, it was showing its age and functional improvements were desired. This room, like the laundry room, was a project that included existing cabinetry mixed with matching new cabinetry. Precision was necessary. For better function and flow, the cooking surface was relocated from the island to the side wall. Instead of a cooktop with separate wall ovens, the clients opted for a pro style range. These design changes not only make prepping and cooking in the space much more enjoyable, but also allow for a wood hood flanked by bracketed glass cabinets to act a gorgeous focal point. Other changes included removing a small desk in lieu of a dresser style counter height base cabinet. This provided improved counter space and storage. The new island gave better storage, uninterrupted counter space and a perch for the cook or company. Calacatta Gold quartz tops are complimented by a natural limestone floor. A classic apron sink and faucet along with thoughtful cabinetry details are the icing on the cake. Don’t miss the clients’ fabulous collection of serving and display pieces! We told you they have impeccable taste!
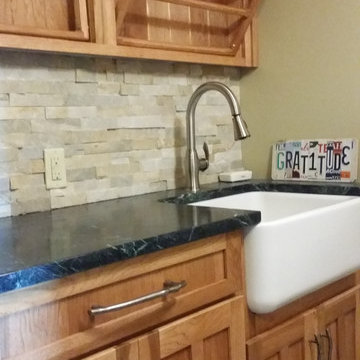
Designed by Larson H. Burns
Photo of a country dedicated laundry room in Burlington with a farmhouse sink, shaker cabinets, medium wood cabinets, soapstone benchtops, beige walls, slate floors and beige floor.
Photo of a country dedicated laundry room in Burlington with a farmhouse sink, shaker cabinets, medium wood cabinets, soapstone benchtops, beige walls, slate floors and beige floor.
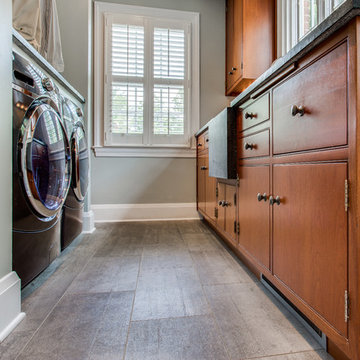
Jennifer Dobson
Photo of a traditional laundry room in Baltimore with a farmhouse sink, soapstone benchtops, grey walls, porcelain floors and a side-by-side washer and dryer.
Photo of a traditional laundry room in Baltimore with a farmhouse sink, soapstone benchtops, grey walls, porcelain floors and a side-by-side washer and dryer.
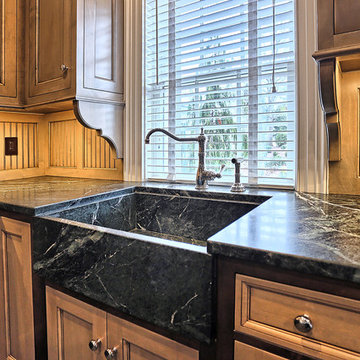
360 Tour Design
Inspiration for a large traditional l-shaped utility room in Other with a farmhouse sink, shaker cabinets, grey cabinets, beige walls, ceramic floors, a side-by-side washer and dryer and soapstone benchtops.
Inspiration for a large traditional l-shaped utility room in Other with a farmhouse sink, shaker cabinets, grey cabinets, beige walls, ceramic floors, a side-by-side washer and dryer and soapstone benchtops.
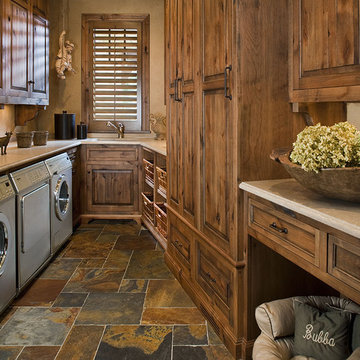
2010 NKBA MN | 1st Place Utilization of Cabinetry
Carol Sadowksy, CKD
Bruce Kading Interior Design
Bruce Kading, ASID
Matt Schmitt Photography
Photo of a large traditional u-shaped dedicated laundry room in Minneapolis with an undermount sink, raised-panel cabinets, medium wood cabinets, soapstone benchtops, beige walls, slate floors, a side-by-side washer and dryer and beige benchtop.
Photo of a large traditional u-shaped dedicated laundry room in Minneapolis with an undermount sink, raised-panel cabinets, medium wood cabinets, soapstone benchtops, beige walls, slate floors, a side-by-side washer and dryer and beige benchtop.
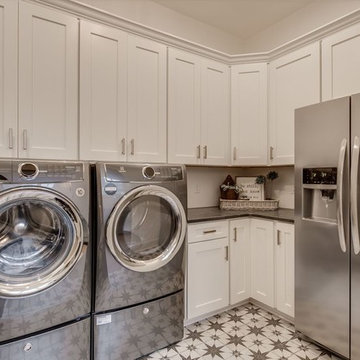
This is an example of a large transitional l-shaped dedicated laundry room in Other with shaker cabinets, white cabinets, soapstone benchtops, grey walls, ceramic floors, a side-by-side washer and dryer and multi-coloured floor.
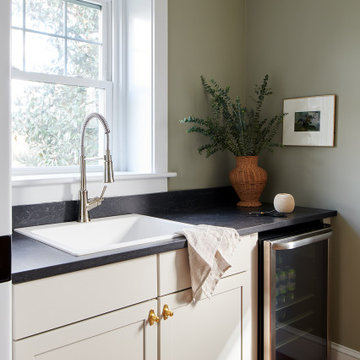
Modern but classic refined space perfect for the 1920s colonial style home.
Photo of a small transitional galley dedicated laundry room in Philadelphia with a drop-in sink, recessed-panel cabinets, beige cabinets, soapstone benchtops, green walls, terra-cotta floors, a stacked washer and dryer, orange floor and black benchtop.
Photo of a small transitional galley dedicated laundry room in Philadelphia with a drop-in sink, recessed-panel cabinets, beige cabinets, soapstone benchtops, green walls, terra-cotta floors, a stacked washer and dryer, orange floor and black benchtop.
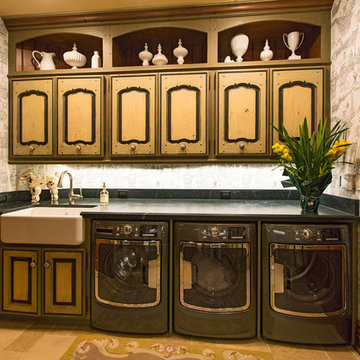
Laundry room with soapstone countertops, custom cabinetry and line drawing wallpaper.
Inspiration for a large traditional galley dedicated laundry room in Santa Barbara with a farmhouse sink, raised-panel cabinets, light wood cabinets, soapstone benchtops, limestone floors and a side-by-side washer and dryer.
Inspiration for a large traditional galley dedicated laundry room in Santa Barbara with a farmhouse sink, raised-panel cabinets, light wood cabinets, soapstone benchtops, limestone floors and a side-by-side washer and dryer.
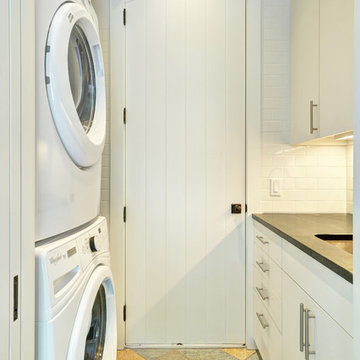
The Hamptons Collection Cove Hollow by Yankee Barn Homes
Laundry Room
Chris Foster Photography
Inspiration for a mid-sized traditional galley dedicated laundry room in New York with an undermount sink, flat-panel cabinets, white cabinets, soapstone benchtops, white walls, travertine floors and a stacked washer and dryer.
Inspiration for a mid-sized traditional galley dedicated laundry room in New York with an undermount sink, flat-panel cabinets, white cabinets, soapstone benchtops, white walls, travertine floors and a stacked washer and dryer.
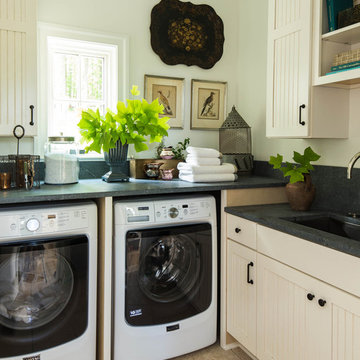
Photography by Laurey Glenn
Mid-sized country l-shaped dedicated laundry room in Other with shaker cabinets, beige cabinets, a side-by-side washer and dryer, soapstone benchtops, an undermount sink and white walls.
Mid-sized country l-shaped dedicated laundry room in Other with shaker cabinets, beige cabinets, a side-by-side washer and dryer, soapstone benchtops, an undermount sink and white walls.
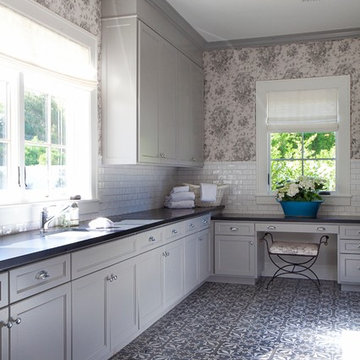
Amy E. Photography
Inspiration for a large traditional u-shaped dedicated laundry room in Phoenix with an undermount sink, recessed-panel cabinets, soapstone benchtops, ceramic floors, a side-by-side washer and dryer, multi-coloured floor, grey cabinets and grey walls.
Inspiration for a large traditional u-shaped dedicated laundry room in Phoenix with an undermount sink, recessed-panel cabinets, soapstone benchtops, ceramic floors, a side-by-side washer and dryer, multi-coloured floor, grey cabinets and grey walls.

Check out the laundry details as well. The beloved house cats claimed the entire corner of cabinetry for the ultimate maze (and clever litter box concealment).
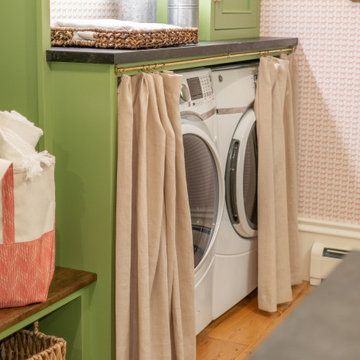
This 1790 farmhouse had received an addition to the historic ell in the 1970s, with a more recent renovation encompassing the kitchen and adding a small mudroom & laundry room in the ’90s. Unfortunately, as happens all too often, it had been done in a way that was architecturally inappropriate style of the home.
We worked within the available footprint to create “layers of implied time,” reinstating stylistic integrity and un-muddling the mistakes of more recent renovations.
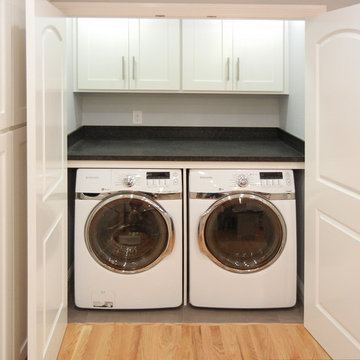
Mid-sized traditional single-wall laundry cupboard with shaker cabinets, white cabinets, soapstone benchtops and a side-by-side washer and dryer.
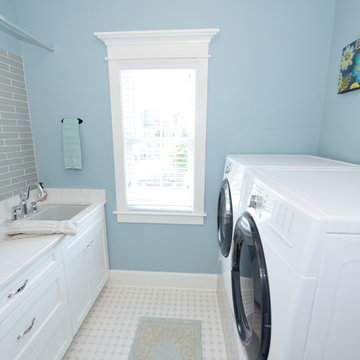
The laundry room offers lots of storage, an amazingly convenient laundry sink, folding space and hanging space. Super cute under the stairs dog room! Such a great way to use the space and an awesome way to conceal dog bowls and toys. Designed and built by Terramor Homes in Raleigh, NC.
Photography: M. Eric Honeycutt
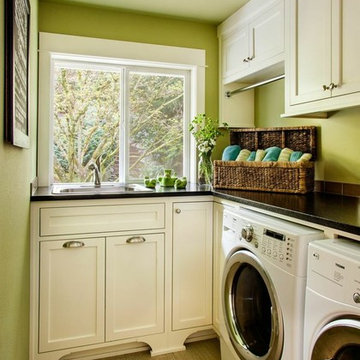
Brock Design Group cleaned up the previously cluttered and outdated laundry room by designing custom height cabinetry for storage and functionality. The bright, fun wall color contrasts the clean white cabinetry.
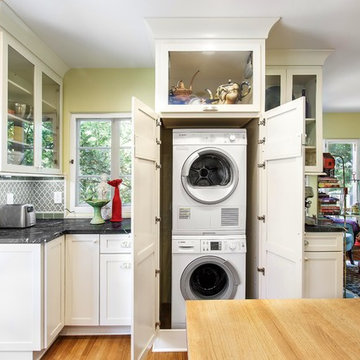
Ken Henry
Mid-sized eclectic l-shaped laundry room in Orange County with a farmhouse sink, shaker cabinets, white cabinets, soapstone benchtops, medium hardwood floors and black benchtop.
Mid-sized eclectic l-shaped laundry room in Orange County with a farmhouse sink, shaker cabinets, white cabinets, soapstone benchtops, medium hardwood floors and black benchtop.
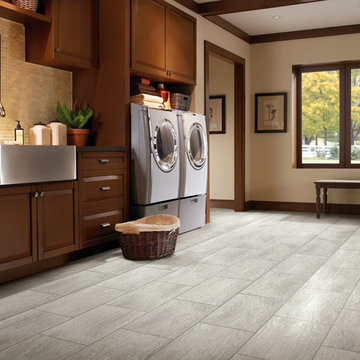
Design ideas for a large traditional single-wall dedicated laundry room in Other with a farmhouse sink, raised-panel cabinets, dark wood cabinets, soapstone benchtops, beige walls, porcelain floors, a side-by-side washer and dryer and grey floor.
Laundry Room Design Ideas with Soapstone Benchtops and Zinc Benchtops
7