Laundry Room Design Ideas with Stone Slab Splashback and Glass Tile Splashback
Refine by:
Budget
Sort by:Popular Today
81 - 100 of 248 photos
Item 1 of 3
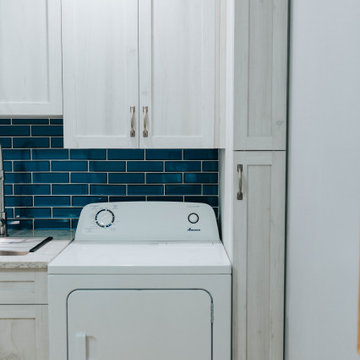
Updated Laundry & Pantry room. This customer needed extra storage for her laundry room as well as pantry storage as it is just off of the kitchen. Storage for small appliances was a priority as well as a design to maximize the space without cluttering the room. A new sink cabinet, upper cabinets, and a broom pantry were added on one wall. A small bench was added to set laundry bins while folding or loading the washing machines. This allows for easier access and less bending down to the floor for a couple in their retirement years. Tall pantry units with rollout shelves were installed. Another base cabinet with drawers and an upper cabinet for crafting items as included. Better storage inside the closet was added with rollouts for better access for the lower items. The space is much better utilized and offers more storage and better organization.
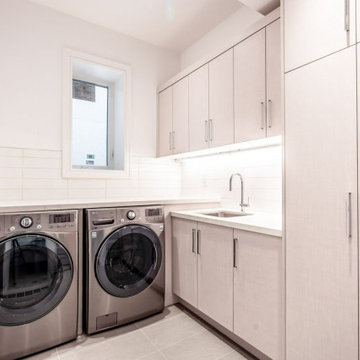
Maximum storage for one of the most time-consuming chores (depending on who's in your household).
Mid-sized contemporary l-shaped utility room in Toronto with a drop-in sink, flat-panel cabinets, light wood cabinets, quartz benchtops, white splashback, glass tile splashback, white walls, ceramic floors, a side-by-side washer and dryer, grey floor and white benchtop.
Mid-sized contemporary l-shaped utility room in Toronto with a drop-in sink, flat-panel cabinets, light wood cabinets, quartz benchtops, white splashback, glass tile splashback, white walls, ceramic floors, a side-by-side washer and dryer, grey floor and white benchtop.
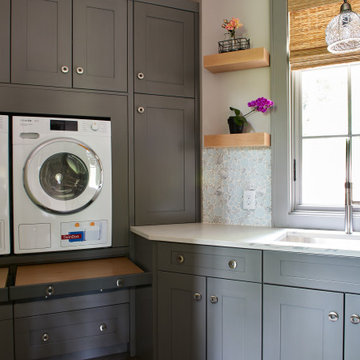
Perfect sized laundry room with stackable units, ironing and folding area, and with a view too! Pull out clothes folding drawers and lots of cabinet space finishes this laundry room
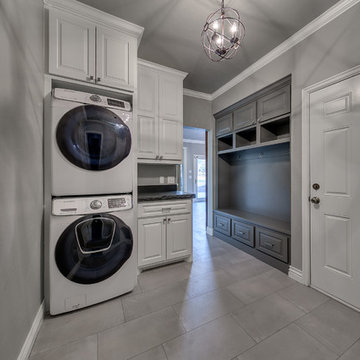
Design ideas for a large modern galley laundry room in Oklahoma City with a farmhouse sink, raised-panel cabinets, white cabinets, quartzite benchtops, white splashback and glass tile splashback.
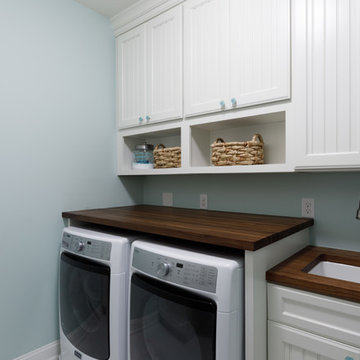
Complete renovation of a colonial home in Villanova. We installed custom millwork, moulding and coffered ceilings throughout the house. The stunning two-story foyer features custom millwork and moulding with raised panels, and mahogany stair rail and front door. The brand-new kitchen has a clean look with black granite counters and a European, crackled blue subway tile back splash. The large island has seating and storage. The master bathroom is a classic gray, with Carrera marble floors and a unique Carrera marble shower.
RUDLOFF Custom Builders has won Best of Houzz for Customer Service in 2014, 2015 2016 and 2017. We also were voted Best of Design in 2016, 2017 and 2018, which only 2% of professionals receive. Rudloff Custom Builders has been featured on Houzz in their Kitchen of the Week, What to Know About Using Reclaimed Wood in the Kitchen as well as included in their Bathroom WorkBook article. We are a full service, certified remodeling company that covers all of the Philadelphia suburban area. This business, like most others, developed from a friendship of young entrepreneurs who wanted to make a difference in their clients’ lives, one household at a time. This relationship between partners is much more than a friendship. Edward and Stephen Rudloff are brothers who have renovated and built custom homes together paying close attention to detail. They are carpenters by trade and understand concept and execution. RUDLOFF CUSTOM BUILDERS will provide services for you with the highest level of professionalism, quality, detail, punctuality and craftsmanship, every step of the way along our journey together.
Specializing in residential construction allows us to connect with our clients early in the design phase to ensure that every detail is captured as you imagined. One stop shopping is essentially what you will receive with RUDLOFF CUSTOM BUILDERS from design of your project to the construction of your dreams, executed by on-site project managers and skilled craftsmen. Our concept: envision our client’s ideas and make them a reality. Our mission: CREATING LIFETIME RELATIONSHIPS BUILT ON TRUST AND INTEGRITY.
Photo Credit: JMB Photoworks
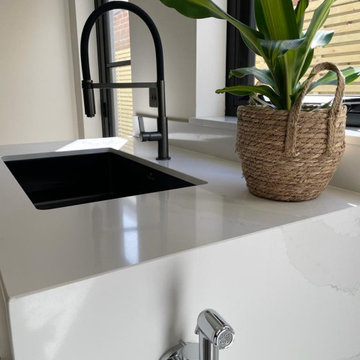
Contemporary laundry room in Other with an integrated sink, flat-panel cabinets, grey cabinets, quartzite benchtops, white splashback, stone slab splashback, beige walls, porcelain floors, a side-by-side washer and dryer, white floor and white benchtop.

Elegant traditional style home with some old world and Italian touches and materials and warm inviting tones.
This is an example of a mid-sized traditional u-shaped dedicated laundry room in San Francisco with an undermount sink, recessed-panel cabinets, beige cabinets, granite benchtops, beige splashback, stone slab splashback, beige walls, porcelain floors, a side-by-side washer and dryer, beige floor and beige benchtop.
This is an example of a mid-sized traditional u-shaped dedicated laundry room in San Francisco with an undermount sink, recessed-panel cabinets, beige cabinets, granite benchtops, beige splashback, stone slab splashback, beige walls, porcelain floors, a side-by-side washer and dryer, beige floor and beige benchtop.
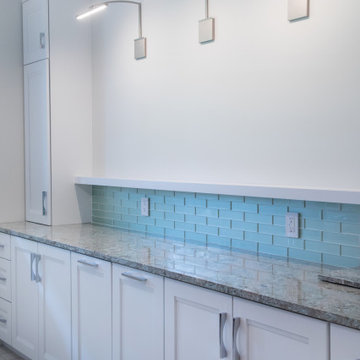
www.genevacabinet.com - Lake Geneva, WI - Second compact laundry room with storage cabinetry, open shelving and modern lighting
Design ideas for a mid-sized traditional galley dedicated laundry room in Milwaukee with recessed-panel cabinets, white cabinets, quartz benchtops, blue splashback, glass tile splashback, porcelain floors, a side-by-side washer and dryer, beige floor and brown benchtop.
Design ideas for a mid-sized traditional galley dedicated laundry room in Milwaukee with recessed-panel cabinets, white cabinets, quartz benchtops, blue splashback, glass tile splashback, porcelain floors, a side-by-side washer and dryer, beige floor and brown benchtop.
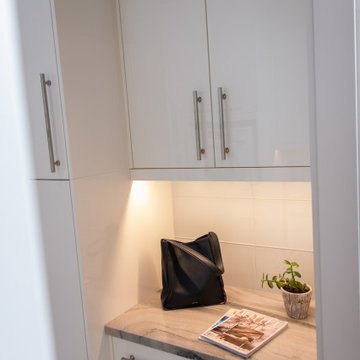
High gloss white cabinetry with Emtek handles and quartzite countertops.
Photo of a small contemporary galley dedicated laundry room in Other with flat-panel cabinets, white cabinets, quartzite benchtops, white splashback, glass tile splashback, grey walls, a stacked washer and dryer and white benchtop.
Photo of a small contemporary galley dedicated laundry room in Other with flat-panel cabinets, white cabinets, quartzite benchtops, white splashback, glass tile splashback, grey walls, a stacked washer and dryer and white benchtop.
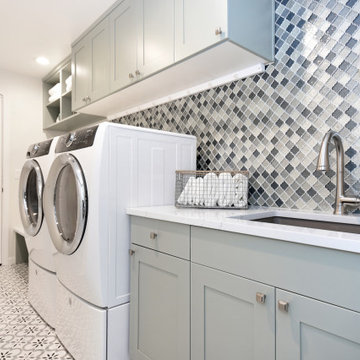
Inspiration for a mid-sized contemporary single-wall laundry room in Seattle with an undermount sink, shaker cabinets, green cabinets, quartz benchtops, multi-coloured splashback, glass tile splashback, white walls, ceramic floors, a side-by-side washer and dryer, white floor and white benchtop.
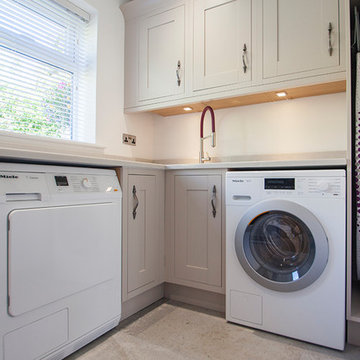
Taupe Painted Mackintosh Kitchen Design by Lorna one of our in house designers from Herbert William was recently completed in Whiteparish Wiltshire. This project was for a large sized kitchen that was part of a huge renovation project. Herbert William worked alongside the builders to ensure the renovation project went to plan.
The client wanted a traditional design with quality wooden cabinets. Mackintosh Framed Lissa Oak cabinets in a mix of taupe and hickory painted were chosen. Lorna helped to give the design a modern twist by helping the client to pick chrome highlights for the design with ceiling and under cabinet spotlight lighting. The client also opted pendants above the Kitchen Island to give the kitchen versatile use and atmosphere all day long.
The framed Mackintosh units have all drawer box inserts oak lined for a luxurious feel whilst Carrara quartz was used for the worktops and splash back. A Quooker combination boiling-water and mixer tap in Nordic design, complete with child proof push-and-turn handle and angled spout gives a modern, practical twist to the traditional Villeroy and Boch ceramic sink.
The clients attended one of our Chef Table events that helped them explore, test out and select the right appliances for them. They selected a gas hob and a range of four ovens, which include a warming drawer and full steam functionality. They also opted for a Coffee Centre and slimline wine chiller. We created a separate utility area for the dishwasher and washing machine.
Photography by Lia Vittone

FARM HOUSE DESIGN LAUNDRY ROOM
Photo of a small country galley dedicated laundry room in Philadelphia with a drop-in sink, beaded inset cabinets, white cabinets, wood benchtops, white splashback, glass tile splashback, grey walls, terra-cotta floors, a side-by-side washer and dryer, white floor and multi-coloured benchtop.
Photo of a small country galley dedicated laundry room in Philadelphia with a drop-in sink, beaded inset cabinets, white cabinets, wood benchtops, white splashback, glass tile splashback, grey walls, terra-cotta floors, a side-by-side washer and dryer, white floor and multi-coloured benchtop.

Our client asked for a built in dog bed and a large sink for washing the pup in the mudroom. In addition to the custom cabinetry, we fabricated the solid wood butcher block countertops and the custom designed doors to the hallway!
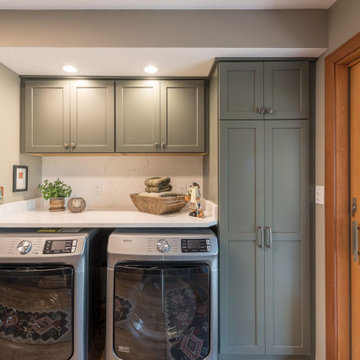
This previous laundry room got an overhaul makeover with a kitchenette addition for a large family. The extra kitchen space allows this family to have multiple cooking locations for big gatherings, while also still providing a large laundry area and storage.
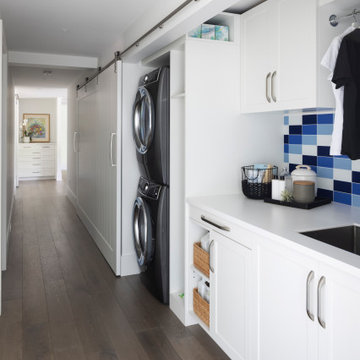
Small contemporary single-wall laundry cupboard in Vancouver with an undermount sink, shaker cabinets, white cabinets, quartz benchtops, blue splashback, glass tile splashback, light hardwood floors and beige floor.
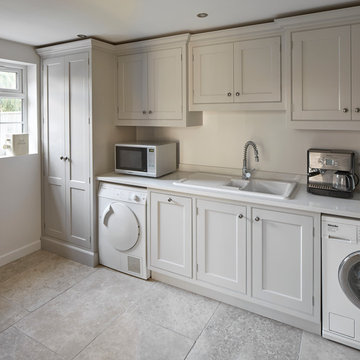
Utility extension, Wiltshire
Luke McHardy Kitchens, Phoenix Extensions
Large traditional single-wall utility room in Wiltshire with grey cabinets, quartz benchtops, beige splashback, stone slab splashback, limestone floors, a drop-in sink, beaded inset cabinets and white walls.
Large traditional single-wall utility room in Wiltshire with grey cabinets, quartz benchtops, beige splashback, stone slab splashback, limestone floors, a drop-in sink, beaded inset cabinets and white walls.
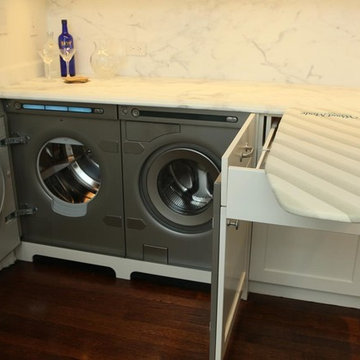
Vicki Lichtenstein kitchen designer
Large traditional u-shaped laundry room in New York with recessed-panel cabinets, white cabinets, marble benchtops, white splashback and stone slab splashback.
Large traditional u-shaped laundry room in New York with recessed-panel cabinets, white cabinets, marble benchtops, white splashback and stone slab splashback.
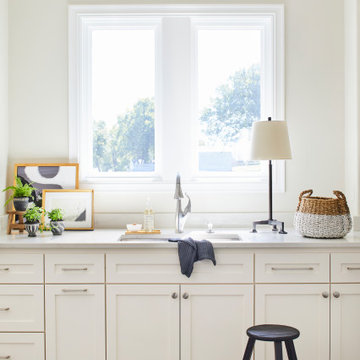
Our Ridgewood Estate project is a new build custom home located on acreage with a lake. It is filled with luxurious materials and family friendly details.
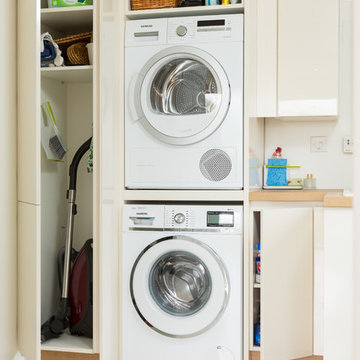
User friendly storage solutions for all your household products.
Photo of a mid-sized contemporary l-shaped laundry room in Hampshire with an undermount sink, flat-panel cabinets, white cabinets, granite benchtops, stone slab splashback and ceramic floors.
Photo of a mid-sized contemporary l-shaped laundry room in Hampshire with an undermount sink, flat-panel cabinets, white cabinets, granite benchtops, stone slab splashback and ceramic floors.
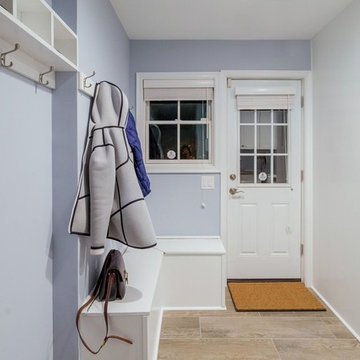
Inspiration for a mid-sized transitional utility room in Orange County with an undermount sink, shaker cabinets, white cabinets, granite benchtops, blue splashback, glass tile splashback, porcelain floors, a side-by-side washer and dryer and blue walls.
Laundry Room Design Ideas with Stone Slab Splashback and Glass Tile Splashback
5