Laundry Room Design Ideas with Stone Slab Splashback and Mirror Splashback
Refine by:
Budget
Sort by:Popular Today
41 - 60 of 153 photos
Item 1 of 3
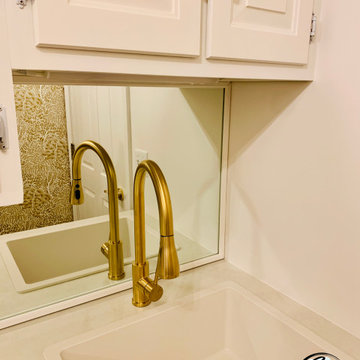
Laundry room renovation
This is an example of a small transitional galley laundry room in Other with a single-bowl sink, raised-panel cabinets, white cabinets, laminate benchtops, mirror splashback, white walls, ceramic floors, a side-by-side washer and dryer, beige floor, white benchtop and wallpaper.
This is an example of a small transitional galley laundry room in Other with a single-bowl sink, raised-panel cabinets, white cabinets, laminate benchtops, mirror splashback, white walls, ceramic floors, a side-by-side washer and dryer, beige floor, white benchtop and wallpaper.
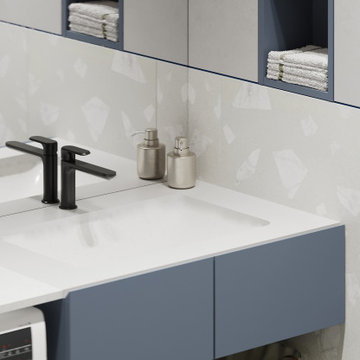
Photo of a mid-sized contemporary single-wall dedicated laundry room in Other with flat-panel cabinets, a stacked washer and dryer, an integrated sink, blue cabinets, mirror splashback, grey walls, ceramic floors, blue floor and white benchtop.
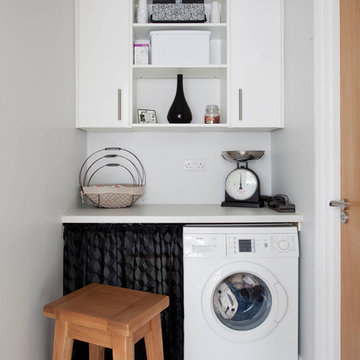
hand crafted kitchen, from our 2016 Classic Collection for a large extension of a family home in Portmarnock. Painted in custom Dillons colours and finished with luxury granite surfaces. The design was created bespoke by us and features chunky gable detail on island, and custom overmantel. The design also features moulded skirting wrap round on the island and a built in pantry unit. Appliances include premium specification Miele ovens and a polished chrome Quooker Fusion tap.
Images infinitymedia
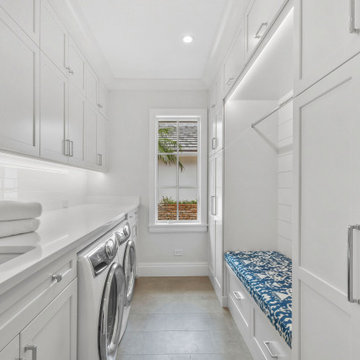
Stunning white inset cabinetry with gold and white accents.
Large transitional laundry room in Other with an undermount sink, beaded inset cabinets, white cabinets, quartzite benchtops, white splashback, stone slab splashback, light hardwood floors, brown floor and white benchtop.
Large transitional laundry room in Other with an undermount sink, beaded inset cabinets, white cabinets, quartzite benchtops, white splashback, stone slab splashback, light hardwood floors, brown floor and white benchtop.
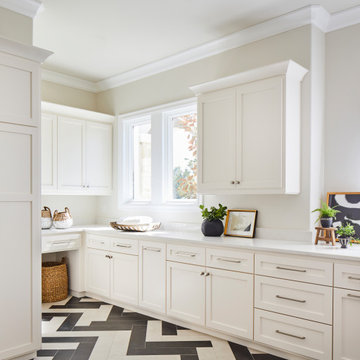
Our Ridgewood Estate project is a new build custom home located on acreage with a lake. It is filled with luxurious materials and family friendly details.
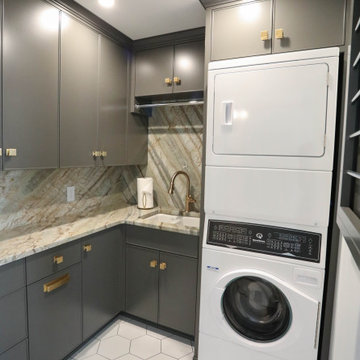
Laundry room featuring stacked washer and dryer and a pull-down drying rack.
Custom Cabinetry by Ayr Cabinet Co.; Lighting by Kendall Lighting Center; Tile by Halsey Tile Co. Plumbing Fixtures & Bath Hardware by Ferguson; Hardwood Flooring by Hoosier Hardwood Floors, LLC; Design by Nanci Wirt of N. Wirt Design & Gallery; Images by Marie Martin Kinney; General Contracting by Martin Bros. Contracting, Inc.
Products: Brown maple painted custom cabinetry. Levantina Corteccia Leather Quartzite on countertops and backsplash. Brizo faucet in Luxe Gold. Kohler undermount sink. SomerTile Textile Basic Hexagonal in White porcelain floor tile.
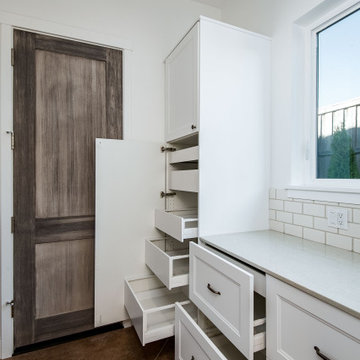
Custom Built home designed to fit on an undesirable lot provided a great opportunity to think outside of the box with creating a large open concept living space with a kitchen, dining room, living room, and sitting area. This space has extra high ceilings with concrete radiant heat flooring and custom IKEA cabinetry throughout. The master suite sits tucked away on one side of the house while the other bedrooms are upstairs with a large flex space, great for a kids play area!
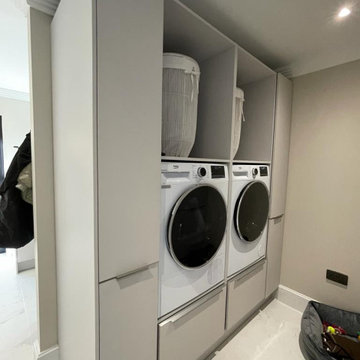
This is an example of a contemporary laundry room in Other with an integrated sink, flat-panel cabinets, grey cabinets, quartzite benchtops, white splashback, stone slab splashback, beige walls, porcelain floors, a side-by-side washer and dryer, white floor and white benchtop.
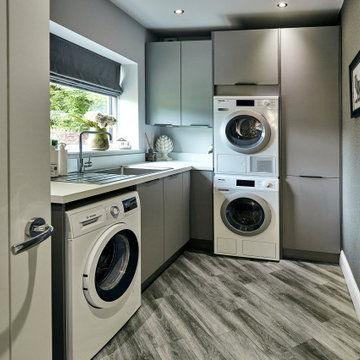
Design ideas for a mid-sized contemporary u-shaped laundry room in Other with an undermount sink, flat-panel cabinets, grey cabinets, quartzite benchtops, multi-coloured splashback, mirror splashback, laminate floors, beige floor and grey benchtop.
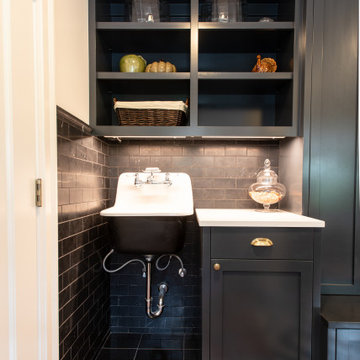
Laundry room with dark cabinets
Mid-sized traditional u-shaped laundry room in Portland with shaker cabinets, black cabinets, an utility sink, white splashback, stone slab splashback, white walls, a stacked washer and dryer, white floor and white benchtop.
Mid-sized traditional u-shaped laundry room in Portland with shaker cabinets, black cabinets, an utility sink, white splashback, stone slab splashback, white walls, a stacked washer and dryer, white floor and white benchtop.

Inspiration for a mid-sized contemporary l-shaped utility room in Vancouver with an undermount sink, shaker cabinets, quartzite benchtops, multi-coloured splashback, stone slab splashback, white walls, vinyl floors, a side-by-side washer and dryer, brown floor, multi-coloured benchtop and planked wall panelling.
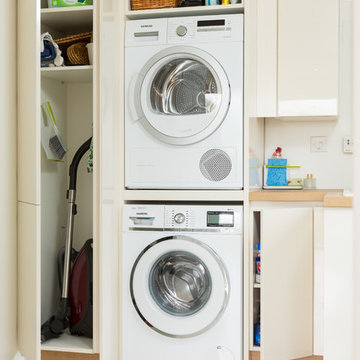
User friendly storage solutions for all your household products.
Photo of a mid-sized contemporary l-shaped laundry room in Hampshire with an undermount sink, flat-panel cabinets, white cabinets, granite benchtops, stone slab splashback and ceramic floors.
Photo of a mid-sized contemporary l-shaped laundry room in Hampshire with an undermount sink, flat-panel cabinets, white cabinets, granite benchtops, stone slab splashback and ceramic floors.
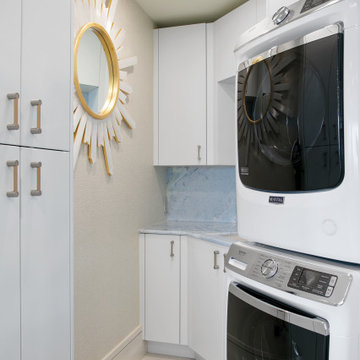
Inspiration for a small eclectic single-wall dedicated laundry room in Tampa with an undermount sink, flat-panel cabinets, white cabinets, quartzite benchtops, blue splashback, stone slab splashback, beige walls, porcelain floors, a stacked washer and dryer, beige floor, blue benchtop and wallpaper.
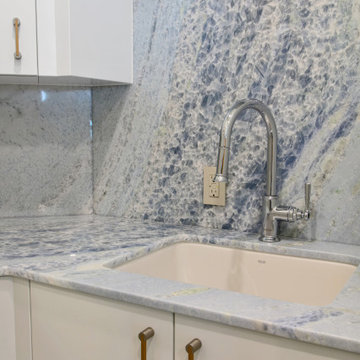
Small eclectic single-wall dedicated laundry room in Tampa with an undermount sink, flat-panel cabinets, white cabinets, quartzite benchtops, blue splashback, stone slab splashback, beige walls, porcelain floors, a stacked washer and dryer, beige floor, blue benchtop and wallpaper.
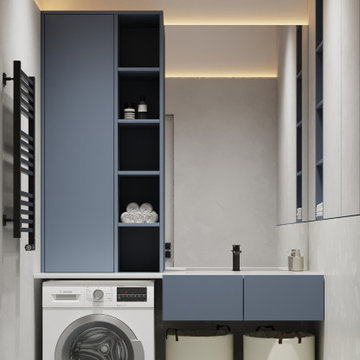
Design ideas for a mid-sized contemporary single-wall dedicated laundry room in Other with flat-panel cabinets, an integrated sink, blue cabinets, mirror splashback, grey walls, ceramic floors, an integrated washer and dryer, blue floor and white benchtop.
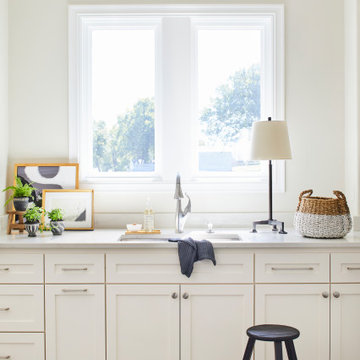
Our Ridgewood Estate project is a new build custom home located on acreage with a lake. It is filled with luxurious materials and family friendly details.
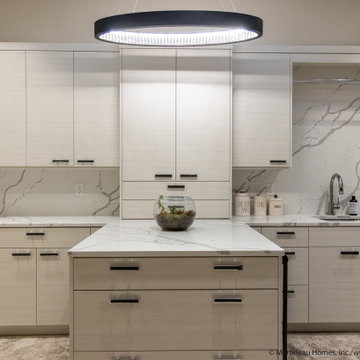
Design ideas for a large modern u-shaped laundry room in Salt Lake City with a drop-in sink, flat-panel cabinets, beige cabinets, quartzite benchtops, white splashback, stone slab splashback, beige walls, porcelain floors, beige floor and white benchtop.
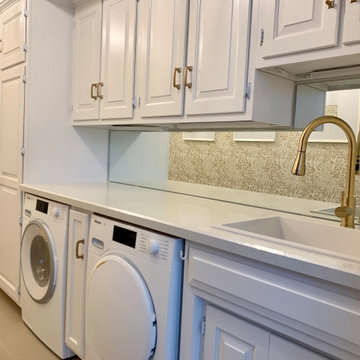
Laundry room renovation
Inspiration for a small transitional galley laundry room in Other with a single-bowl sink, raised-panel cabinets, white cabinets, laminate benchtops, mirror splashback, white walls, ceramic floors, a side-by-side washer and dryer, beige floor, white benchtop and wallpaper.
Inspiration for a small transitional galley laundry room in Other with a single-bowl sink, raised-panel cabinets, white cabinets, laminate benchtops, mirror splashback, white walls, ceramic floors, a side-by-side washer and dryer, beige floor, white benchtop and wallpaper.
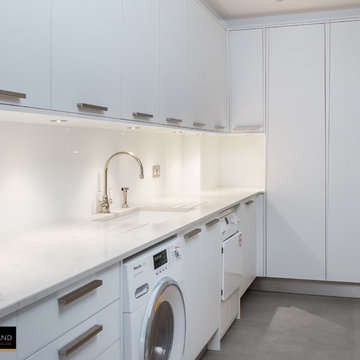
A clean lined satin laminate Kesseler utility room. The perfect compliment to the white bespoke kitchen. Featuring Caesarstone Bianco Drift quartz worktops, Perrin and Rowe polished nickel tap with hand spray and modern brushed steel handles, Miele washing machine and Miele tumble dryer
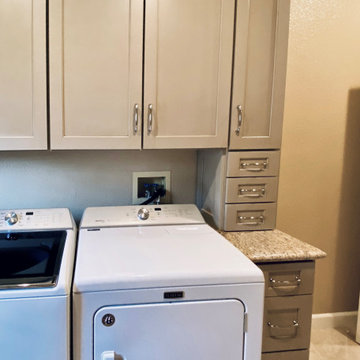
Elegant traditional style home with some old world and Italian touches and materials and warm inviting tones.
Inspiration for a mid-sized traditional u-shaped dedicated laundry room in San Francisco with an undermount sink, recessed-panel cabinets, beige cabinets, granite benchtops, beige splashback, stone slab splashback, beige walls, porcelain floors, a side-by-side washer and dryer, beige floor and beige benchtop.
Inspiration for a mid-sized traditional u-shaped dedicated laundry room in San Francisco with an undermount sink, recessed-panel cabinets, beige cabinets, granite benchtops, beige splashback, stone slab splashback, beige walls, porcelain floors, a side-by-side washer and dryer, beige floor and beige benchtop.
Laundry Room Design Ideas with Stone Slab Splashback and Mirror Splashback
3