Laundry Room Design Ideas with Stone Slab Splashback and Timber Splashback
Refine by:
Budget
Sort by:Popular Today
121 - 140 of 244 photos
Item 1 of 3

Dans cet appartement familial de 150 m², l’objectif était de rénover l’ensemble des pièces pour les rendre fonctionnelles et chaleureuses, en associant des matériaux naturels à une palette de couleurs harmonieuses.
Dans la cuisine et le salon, nous avons misé sur du bois clair naturel marié avec des tons pastel et des meubles tendance. De nombreux rangements sur mesure ont été réalisés dans les couloirs pour optimiser tous les espaces disponibles. Le papier peint à motifs fait écho aux lignes arrondies de la porte verrière réalisée sur mesure.
Dans les chambres, on retrouve des couleurs chaudes qui renforcent l’esprit vacances de l’appartement. Les salles de bain et la buanderie sont également dans des tons de vert naturel associés à du bois brut. La robinetterie noire, toute en contraste, apporte une touche de modernité. Un appartement où il fait bon vivre !
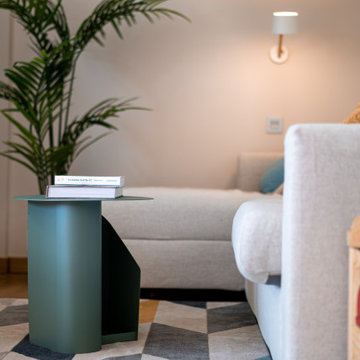
Photo of a mid-sized scandinavian single-wall utility room in Other with flat-panel cabinets, white cabinets, wood benchtops, brown splashback, timber splashback, white walls, laminate floors, an integrated washer and dryer, brown floor and brown benchtop.
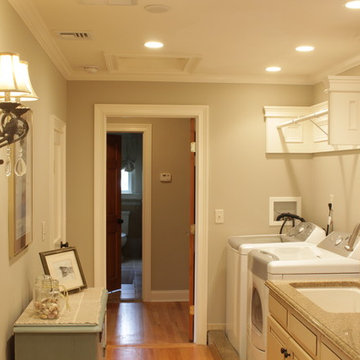
Laundry room with farmhouse accents.
Photo Credit: N. Leonard
Inspiration for a large country single-wall utility room in New York with an undermount sink, raised-panel cabinets, beige cabinets, granite benchtops, grey walls, medium hardwood floors, a side-by-side washer and dryer, brown floor, grey splashback, timber splashback and planked wall panelling.
Inspiration for a large country single-wall utility room in New York with an undermount sink, raised-panel cabinets, beige cabinets, granite benchtops, grey walls, medium hardwood floors, a side-by-side washer and dryer, brown floor, grey splashback, timber splashback and planked wall panelling.
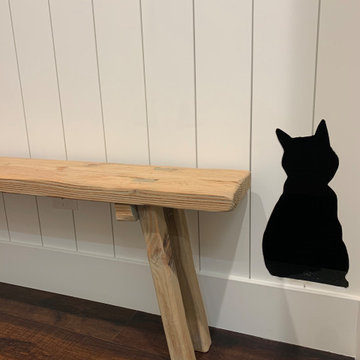
Custom cut cat door
Inspiration for a mid-sized country dedicated laundry room with a farmhouse sink, shaker cabinets, beige cabinets, quartz benchtops, white splashback, timber splashback, white walls, vinyl floors, a stacked washer and dryer, brown floor, white benchtop and planked wall panelling.
Inspiration for a mid-sized country dedicated laundry room with a farmhouse sink, shaker cabinets, beige cabinets, quartz benchtops, white splashback, timber splashback, white walls, vinyl floors, a stacked washer and dryer, brown floor, white benchtop and planked wall panelling.
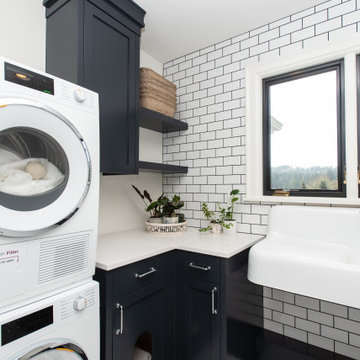
Laundry room with dark cabinets
Photo of a mid-sized traditional u-shaped laundry room in Portland with shaker cabinets, black cabinets, an utility sink, white splashback, stone slab splashback, white walls, a stacked washer and dryer, white floor and white benchtop.
Photo of a mid-sized traditional u-shaped laundry room in Portland with shaker cabinets, black cabinets, an utility sink, white splashback, stone slab splashback, white walls, a stacked washer and dryer, white floor and white benchtop.
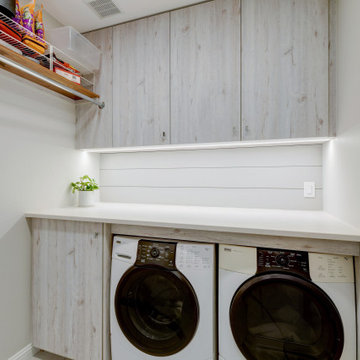
Thinking of usage and purpose to bring a new clean laundry room update to this home. Lowered appliance to build a high counter for folding with a nice bit of light to make it feel easy. Walnut shelf ties to kitchen area while providing an easy way to hang laundry.
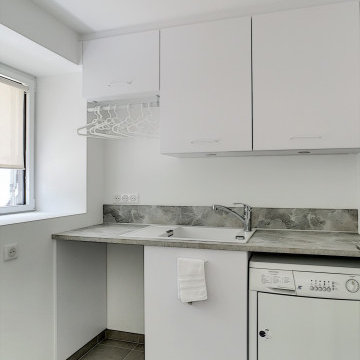
Design ideas for a contemporary single-wall dedicated laundry room in Other with a single-bowl sink, beaded inset cabinets, white cabinets, wood benchtops, grey splashback, timber splashback, white walls, ceramic floors, a side-by-side washer and dryer, grey floor and grey benchtop.
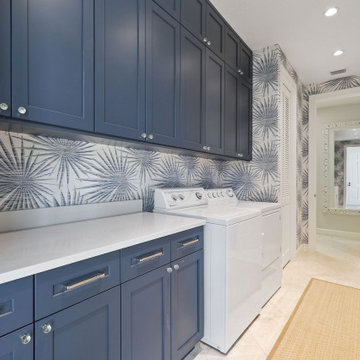
Gorgeous White kitchen featuring a hickory island with stunning quartzite.
Design ideas for a mid-sized transitional u-shaped laundry room in Other with recessed-panel cabinets, white cabinets, quartzite benchtops, grey splashback, stone slab splashback and grey benchtop.
Design ideas for a mid-sized transitional u-shaped laundry room in Other with recessed-panel cabinets, white cabinets, quartzite benchtops, grey splashback, stone slab splashback and grey benchtop.
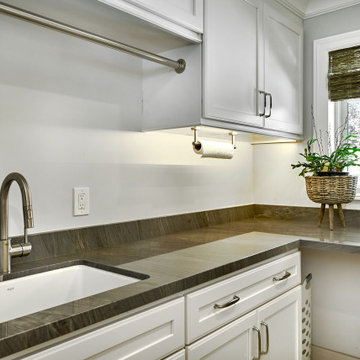
This is an example of a mid-sized transitional u-shaped dedicated laundry room in San Francisco with an undermount sink, recessed-panel cabinets, white cabinets, quartzite benchtops, grey splashback, stone slab splashback, grey walls, porcelain floors, a side-by-side washer and dryer, grey floor and grey benchtop.
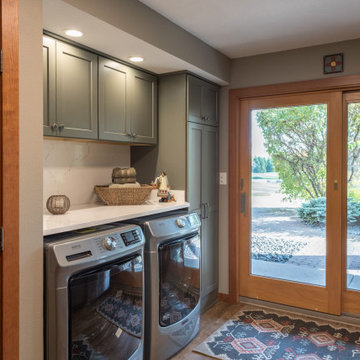
This previous laundry room got an overhaul makeover with a kitchenette addition for a large family. The extra kitchen space allows this family to have multiple cooking locations for big gatherings, while also still providing a large laundry area and storage.
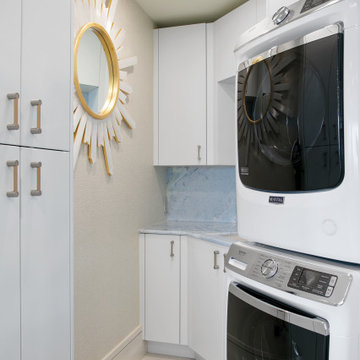
Inspiration for a small eclectic single-wall dedicated laundry room in Tampa with an undermount sink, flat-panel cabinets, white cabinets, quartzite benchtops, blue splashback, stone slab splashback, beige walls, porcelain floors, a stacked washer and dryer, beige floor, blue benchtop and wallpaper.
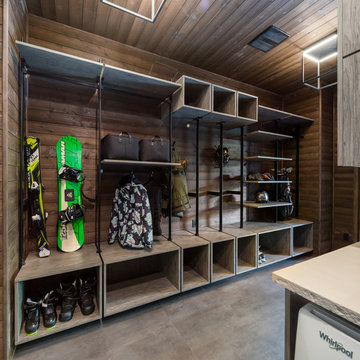
This year, the PNE Prize Home is a jaw-dropping, 3,188-square-foot modern mountainside masterpiece. Its location is in picturesque Pemberton – just 25 minutes from Whistler, BC. The exterior features Woodtone RusticSeries™ siding in Winchester Brown on James Hardie™ cedar mill siding and the soffit is Fineline in Single Malt.
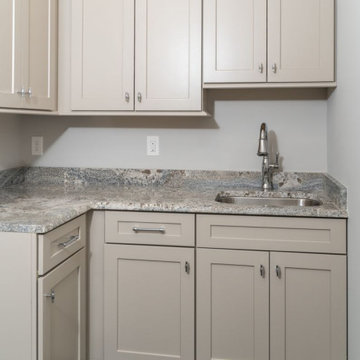
This is an example of a mid-sized l-shaped utility room in Other with an undermount sink, shaker cabinets, beige cabinets, granite benchtops, grey splashback, stone slab splashback, grey walls, porcelain floors, a side-by-side washer and dryer, black floor and grey benchtop.
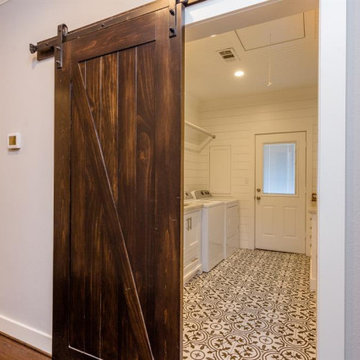
Laundry room cabinets with flush inset shaker style doors/drawers, shiplap, v groove ceiling, and barn door.
Design ideas for a large laundry room in Houston with an undermount sink, shaker cabinets, white cabinets, granite benchtops, white splashback, timber splashback, white walls, porcelain floors, a side-by-side washer and dryer, multi-coloured floor and planked wall panelling.
Design ideas for a large laundry room in Houston with an undermount sink, shaker cabinets, white cabinets, granite benchtops, white splashback, timber splashback, white walls, porcelain floors, a side-by-side washer and dryer, multi-coloured floor and planked wall panelling.
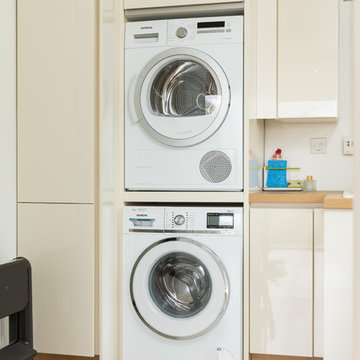
Form and function in this utility room with top of the range Siemens washing machine and tumble dryer
This is an example of a mid-sized contemporary l-shaped laundry room in Hampshire with an undermount sink, flat-panel cabinets, white cabinets, granite benchtops, stone slab splashback and ceramic floors.
This is an example of a mid-sized contemporary l-shaped laundry room in Hampshire with an undermount sink, flat-panel cabinets, white cabinets, granite benchtops, stone slab splashback and ceramic floors.
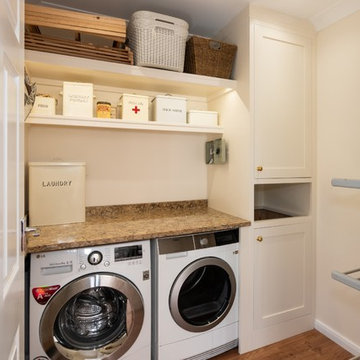
Inspiration for an expansive traditional galley laundry room in Essex with a double-bowl sink, shaker cabinets, beige cabinets, quartzite benchtops, brown splashback, stone slab splashback, medium hardwood floors, brown floor and brown benchtop.
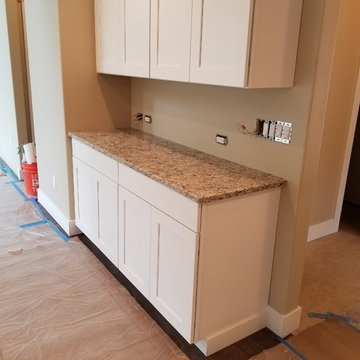
Area: Laundry & Mud Room
Product: Any Standard Remnant
Color: Coronado (MSI)
Edge: Eased (1/8" Radius)
Design ideas for a laundry room in Seattle with an undermount sink, stone slab splashback and quartz benchtops.
Design ideas for a laundry room in Seattle with an undermount sink, stone slab splashback and quartz benchtops.
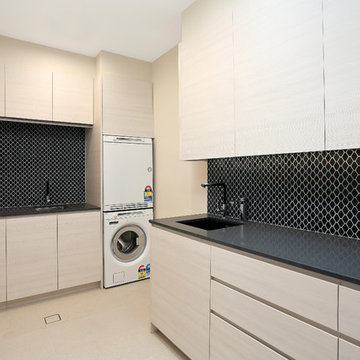
This laundry runs directly next to the butlers pantry, and as it is finished in the same style, provides continuity to the space.
This is an example of a mid-sized galley utility room in Sydney with flat-panel cabinets, black splashback, stone slab splashback, beige cabinets, an undermount sink, quartz benchtops, beige walls, porcelain floors, a stacked washer and dryer and beige floor.
This is an example of a mid-sized galley utility room in Sydney with flat-panel cabinets, black splashback, stone slab splashback, beige cabinets, an undermount sink, quartz benchtops, beige walls, porcelain floors, a stacked washer and dryer and beige floor.
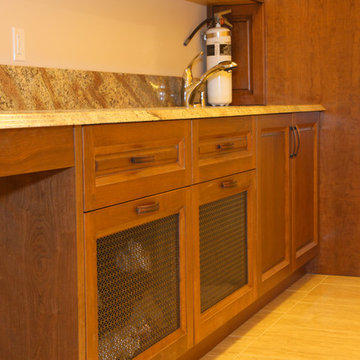
Dennis Robinson
Inspiration for a large traditional u-shaped dedicated laundry room in Vancouver with an undermount sink, raised-panel cabinets, dark wood cabinets, granite benchtops, brown splashback, stone slab splashback, porcelain floors, beige floor, beige walls and a side-by-side washer and dryer.
Inspiration for a large traditional u-shaped dedicated laundry room in Vancouver with an undermount sink, raised-panel cabinets, dark wood cabinets, granite benchtops, brown splashback, stone slab splashback, porcelain floors, beige floor, beige walls and a side-by-side washer and dryer.
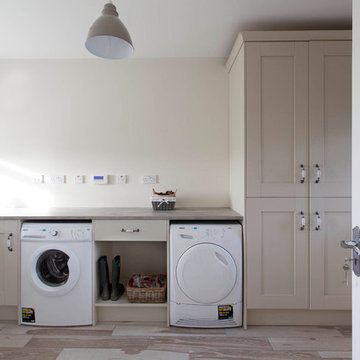
We created this bespoke solid tulip wood in-frame kitchen, handpainted in Farrow & Ball Wimborne White with Drop Cloth on the island for a detached family home in Co Meath. Premium 30mm granite work surfaces in Ice Blue have been selected adding to the luxury feel. .Infinity Media
Laundry Room Design Ideas with Stone Slab Splashback and Timber Splashback
7