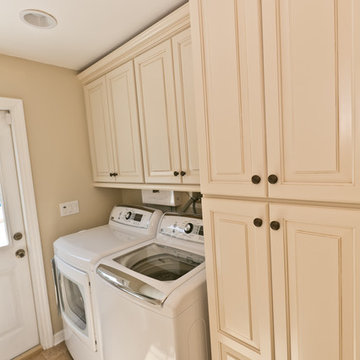Laundry Room Design Ideas with Stone Tile Splashback and Cement Tile Splashback
Refine by:
Budget
Sort by:Popular Today
21 - 40 of 257 photos
Item 1 of 3
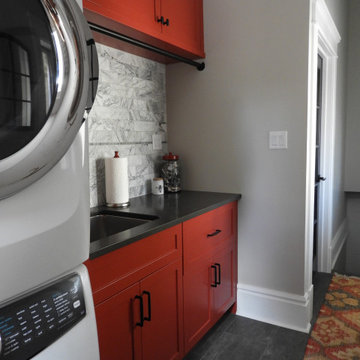
Laundry Room & Side Entrance
This is an example of a small transitional single-wall utility room in Toronto with an undermount sink, shaker cabinets, red cabinets, quartz benchtops, white splashback, stone tile splashback, white walls, ceramic floors, a stacked washer and dryer, grey floor, black benchtop and planked wall panelling.
This is an example of a small transitional single-wall utility room in Toronto with an undermount sink, shaker cabinets, red cabinets, quartz benchtops, white splashback, stone tile splashback, white walls, ceramic floors, a stacked washer and dryer, grey floor, black benchtop and planked wall panelling.

Mid-sized traditional dedicated laundry room in Melbourne with a single-bowl sink, shaker cabinets, white cabinets, quartz benchtops, white splashback, cement tile splashback, white walls, ceramic floors, a side-by-side washer and dryer and grey benchtop.
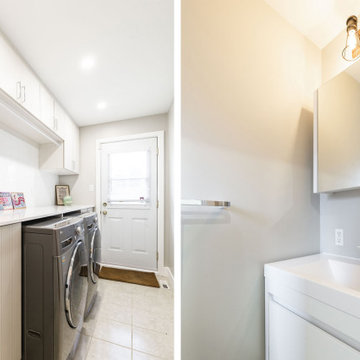
With today's melamine selection, you can create practical, resistant, beautiful solutions without breaking the bank. In this laundry / mudroom / powder room, I was able to do just that, by building a wall to wall storage area, incorporating the washer and dryer, sink area, above cabinetry, hanging and folding stations, this once dated, dark and gloomy space got a makeover that the client is proud to use .
Materials used: FLOORING; existing ceramic tile - WALL TILE; metro subway 12” x 4” high gloss white – CUSTOM CABINETS; Uniboard G22 Ribbon white – COUNTERS; Polar white - WALL PAINT; 6206-21 Sketch paper.
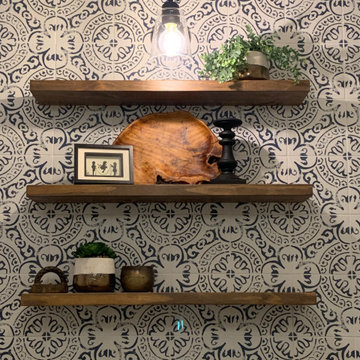
Patterned wall tile accent wall with floating shelves above sink
Design ideas for a country laundry room in Boise with cement tile splashback.
Design ideas for a country laundry room in Boise with cement tile splashback.

This is an example of a mid-sized transitional single-wall dedicated laundry room in Atlanta with a farmhouse sink, recessed-panel cabinets, black cabinets, wood benchtops, black splashback, stone tile splashback, white walls, a side-by-side washer and dryer, green floor and beige benchtop.

Custom cabinetry, custom window treatment, quartz counter tops, brick tile floor
Photo of a large traditional u-shaped utility room in Cedar Rapids with an undermount sink, recessed-panel cabinets, quartz benchtops, white splashback, cement tile splashback, white walls, ceramic floors, a side-by-side washer and dryer, multi-coloured floor and white benchtop.
Photo of a large traditional u-shaped utility room in Cedar Rapids with an undermount sink, recessed-panel cabinets, quartz benchtops, white splashback, cement tile splashback, white walls, ceramic floors, a side-by-side washer and dryer, multi-coloured floor and white benchtop.

25 year old modular kitchen with very limited benchspace was replaced with a fully bespoke kitchen with all the bells and whistles perfect for a keen cook.

When the former laundry walls were demo'ed and that space was incorporated into the kitchen another solution for laundry and storage had to be designed. This is the result, a stackable washer/dryer with an open pantry with chrome roll-out trays. All behind attractive bi-fold doors in the corner of the kitchen.
Jake Dean Photography

Design ideas for a large contemporary laundry room in San Francisco with an undermount sink, multi-coloured splashback, a stacked washer and dryer, white benchtop, flat-panel cabinets, turquoise cabinets, quartz benchtops, cement tile splashback, white walls, porcelain floors and black floor.
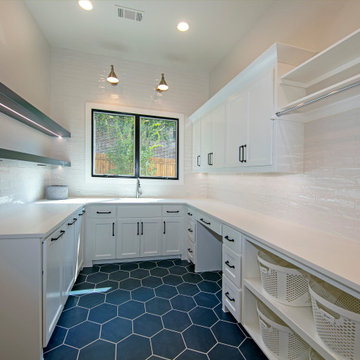
Design ideas for a large transitional galley dedicated laundry room in Dallas with an undermount sink, shaker cabinets, white cabinets, quartz benchtops, white splashback, cement tile splashback, white walls, ceramic floors, a side-by-side washer and dryer, blue floor and white benchtop.
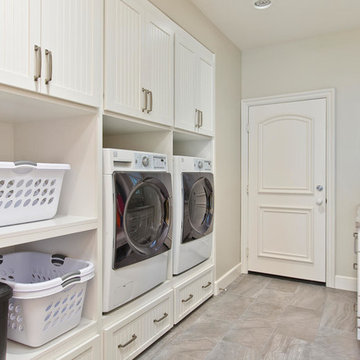
We just completed this magnificent kitchen with a complete home remodel in Classic and graceful kitchen that fully embraces the rooms incredible views. A palette of white and soft greys with glimmers of antique pewter establishes a classic mood balanced

Design ideas for a mid-sized modern single-wall utility room in Detroit with a farmhouse sink, shaker cabinets, green cabinets, wood benchtops, white splashback, cement tile splashback, beige walls, ceramic floors, a side-by-side washer and dryer, grey floor, brown benchtop and wallpaper.

Salon refurbishment - Washroom artwork adds to the industrial loft feel with the textural cladding.
This is an example of a mid-sized industrial u-shaped utility room in Other with an utility sink, open cabinets, black cabinets, laminate benchtops, white splashback, cement tile splashback, black walls, vinyl floors, grey floor, black benchtop and panelled walls.
This is an example of a mid-sized industrial u-shaped utility room in Other with an utility sink, open cabinets, black cabinets, laminate benchtops, white splashback, cement tile splashback, black walls, vinyl floors, grey floor, black benchtop and panelled walls.

APD was hired to update the primary bathroom and laundry room of this ranch style family home. Included was a request to add a powder bathroom where one previously did not exist to help ease the chaos for the young family. The design team took a little space here and a little space there, coming up with a reconfigured layout including an enlarged primary bathroom with large walk-in shower, a jewel box powder bath, and a refreshed laundry room including a dog bath for the family’s four legged member!

The laundry area features a fun ceramic tile design with open shelving and storage above the machine space. Around the corner, you'll find a mudroom that carries the cabinet finishes into a built-in coat hanging and shoe storage space.

Built in the iconic neighborhood of Mount Curve, just blocks from the lakes, Walker Art Museum, and restaurants, this is city living at its best. Myrtle House is a design-build collaboration with Hage Homes and Regarding Design with expertise in Southern-inspired architecture and gracious interiors. With a charming Tudor exterior and modern interior layout, this house is perfect for all ages.

LOUD & BOLD
- Custom designed and manufactured kitchen, with a slimline handless detail (shadowline)
- Matte black polyurethane
- Feature nook area with custom floating shelves and recessed strip lighting
- Talostone's 'Super White' used throughout the whole job, splashback, benches and island (80mm thick)
- Blum hardware
Sheree Bounassif, Kitchens by Emanuel
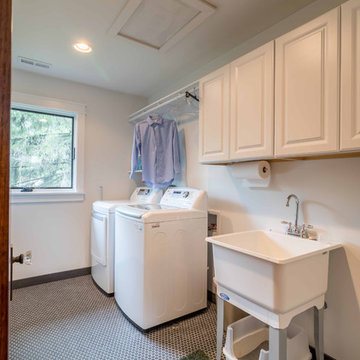
The simple laundry room backs up to the 2nd floor hall bath, and makes for easy access from all 3 bedrooms. The large window provides natural light and ventilation. Hanging spaces is available, as is upper cabinet storage and space pet needs.
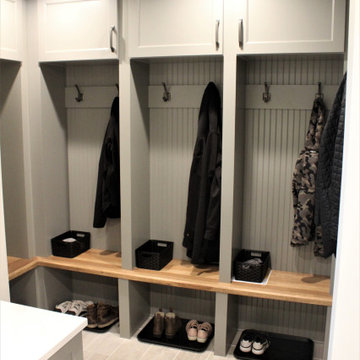
Cabinetry: Showplace EVO
Style: Concord
Finish: (Cabinetry/Panels) Paint Grade/Dovetail; (Shelving/Bench Seating) Hickory Cognac
Countertop: Solid Surface Unlimited – Snowy River Quartz
Hardware: Richelieu – Transitional Metal Pull in Antique Nickel
Sink: Blanco Precis in Truffle
Faucet: Delta Signature Pull Down in Chrome
All Tile: (Customer’s Own)
Designer: Andrea Yeip
Interior Designer: Amy Termarsch (Amy Elizabeth Design)
Contractor: Langtry Construction, LLC
Laundry Room Design Ideas with Stone Tile Splashback and Cement Tile Splashback
2
