Laundry Room Design Ideas with Stone Tile Splashback and Metal Splashback
Refine by:
Budget
Sort by:Popular Today
61 - 80 of 96 photos
Item 1 of 3
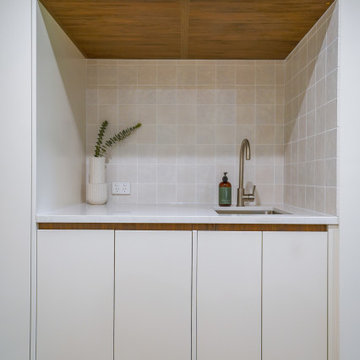
A simple and effective laundry nook.
Photo of a small contemporary single-wall utility room in Sydney with a drop-in sink, flat-panel cabinets, white cabinets, granite benchtops, beige splashback, stone tile splashback, white walls, medium hardwood floors, a concealed washer and dryer, brown floor and white benchtop.
Photo of a small contemporary single-wall utility room in Sydney with a drop-in sink, flat-panel cabinets, white cabinets, granite benchtops, beige splashback, stone tile splashback, white walls, medium hardwood floors, a concealed washer and dryer, brown floor and white benchtop.
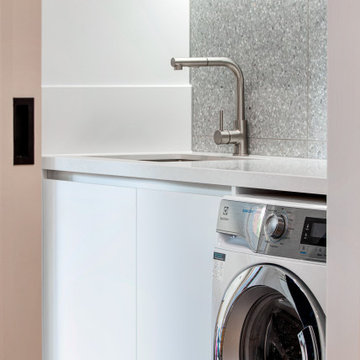
This is an example of a small modern galley dedicated laundry room in Melbourne with an undermount sink, flat-panel cabinets, white cabinets, quartz benchtops, grey splashback, stone tile splashback, white walls, medium hardwood floors, a stacked washer and dryer, brown floor and white benchtop.
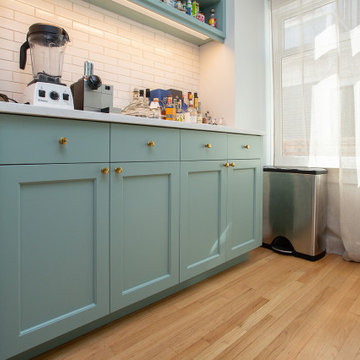
simple blue and white laundry room cabinetry.
Mid-sized traditional galley utility room in Portland with blue cabinets, shaker cabinets, white splashback, stone tile splashback, blue walls, light hardwood floors, a side-by-side washer and dryer, brown floor and white benchtop.
Mid-sized traditional galley utility room in Portland with blue cabinets, shaker cabinets, white splashback, stone tile splashback, blue walls, light hardwood floors, a side-by-side washer and dryer, brown floor and white benchtop.
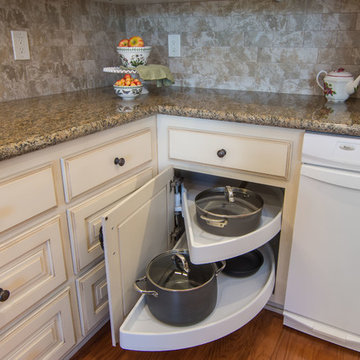
Brian Covington
Design ideas for a large country l-shaped laundry room in Los Angeles with a drop-in sink, raised-panel cabinets, beige cabinets, granite benchtops, beige splashback, stone tile splashback, medium hardwood floors and brown floor.
Design ideas for a large country l-shaped laundry room in Los Angeles with a drop-in sink, raised-panel cabinets, beige cabinets, granite benchtops, beige splashback, stone tile splashback, medium hardwood floors and brown floor.
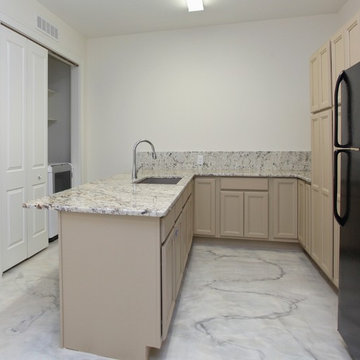
This Luxurious Lower Level is fun and comfortable with elegant finished and fun painted wall treatments!
Photo of a large contemporary u-shaped utility room in Raleigh with an undermount sink, recessed-panel cabinets, beige cabinets, granite benchtops, white walls, marble floors, a side-by-side washer and dryer, multi-coloured splashback, stone tile splashback, white floor and multi-coloured benchtop.
Photo of a large contemporary u-shaped utility room in Raleigh with an undermount sink, recessed-panel cabinets, beige cabinets, granite benchtops, white walls, marble floors, a side-by-side washer and dryer, multi-coloured splashback, stone tile splashback, white floor and multi-coloured benchtop.
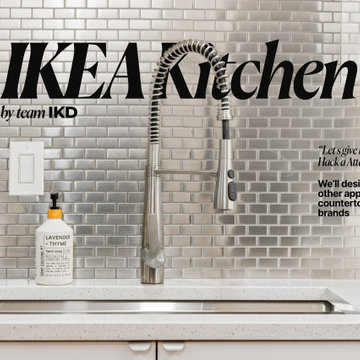
A Minimalist IKEA Kitchen Designed.
Midcentury l-shaped utility room in Atlanta with an undermount sink, flat-panel cabinets, white cabinets, quartzite benchtops, metallic splashback, metal splashback, white walls, vinyl floors, brown floor and white benchtop.
Midcentury l-shaped utility room in Atlanta with an undermount sink, flat-panel cabinets, white cabinets, quartzite benchtops, metallic splashback, metal splashback, white walls, vinyl floors, brown floor and white benchtop.
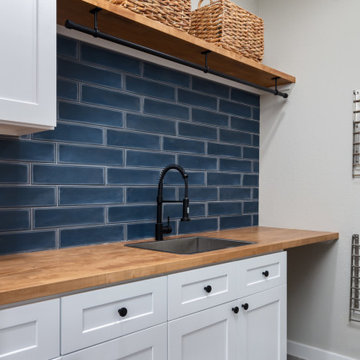
A contemporary kitchen, laundry, and master bath overhaul of a home in the North Austin area. The owner wanted a light and airy kitchen with quality Thermador appliances with space to entertain.
Photos by Ryan Baldridge Photography
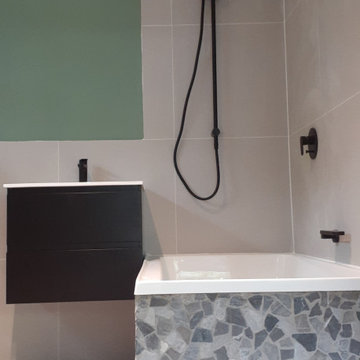
Progress photos,
A few more elements that need to be added but we are super happy with how it's turning out. Who wouldn't want to bathe in a rock bath!?
The paint colour really makes the black fittings pop and adds a really relaxing element.
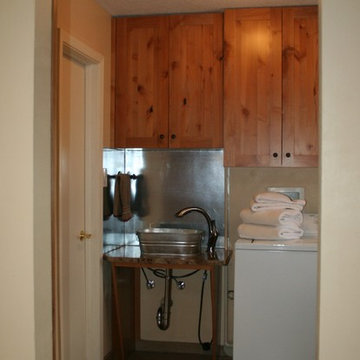
Diane Wandmaker
Photo of a mid-sized transitional galley dedicated laundry room in Albuquerque with a drop-in sink, recessed-panel cabinets, light wood cabinets, granite benchtops, beige splashback, stone tile splashback, porcelain floors, brown floor, beige walls and a side-by-side washer and dryer.
Photo of a mid-sized transitional galley dedicated laundry room in Albuquerque with a drop-in sink, recessed-panel cabinets, light wood cabinets, granite benchtops, beige splashback, stone tile splashback, porcelain floors, brown floor, beige walls and a side-by-side washer and dryer.
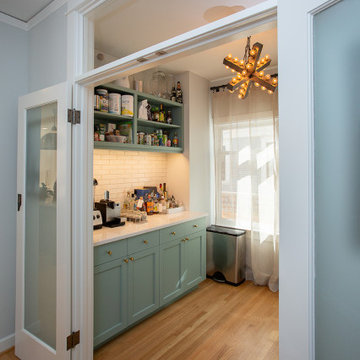
simple blue and white laundry room cabinetry.
This is an example of a mid-sized traditional galley utility room in Portland with blue cabinets, shaker cabinets, white splashback, stone tile splashback, blue walls, light hardwood floors, a side-by-side washer and dryer, brown floor and white benchtop.
This is an example of a mid-sized traditional galley utility room in Portland with blue cabinets, shaker cabinets, white splashback, stone tile splashback, blue walls, light hardwood floors, a side-by-side washer and dryer, brown floor and white benchtop.
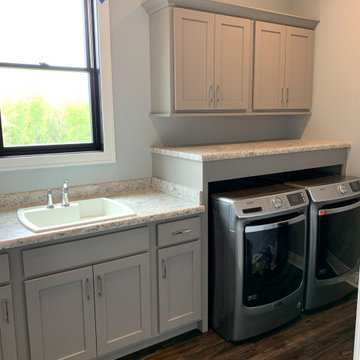
Bettendorf Iowa kitchen with design and materials by Village Home Stores for Kerkhoff Homes. Koch Classic cabinetry in the Savannah door and combination of light gray "Fog" and "Black" painted finish. Calacatta Laza quartz counters, Kitchen Aid appliances, Rain Forest vinyl plank flooring, and metallic backsplash tile also featured.
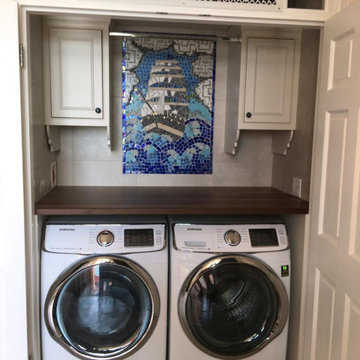
Country single-wall dedicated laundry room in Other with beaded inset cabinets, grey cabinets, wood benchtops, stone tile splashback, travertine floors, a concealed washer and dryer, beige floor and brown benchtop.
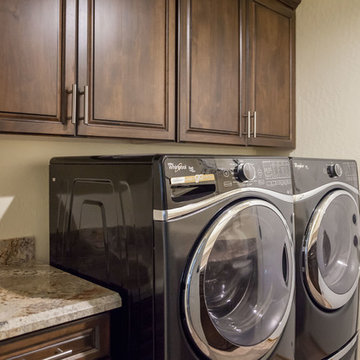
Transitional galley laundry room in Phoenix with an undermount sink, raised-panel cabinets, dark wood cabinets, granite benchtops, beige splashback, stone tile splashback and porcelain floors.
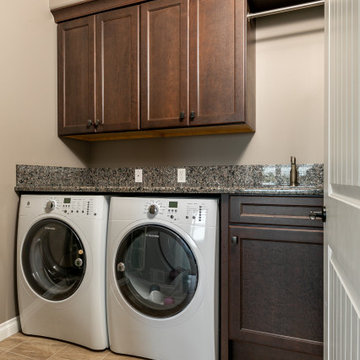
WESTSIDE DREAM
Mid Continent Cabinetry
Adams - Flat Panel Door Style
Perimeter in Maple Painted Antique White w/ Pewter Glaze
Island is Cherry in Slate Stain
MASTER BATH
Mid Continent Cabinetry
Adams - Flat Panel Door Style
Maple Painted Antique White w/ Pewter Glaze
POWDER / LAUNDRY / BASEMENT BATHS
Mid Continent Cabinetry
Adams - Flat Panel Door Style
Cherry in Slate Stain
HARDWARE : Antique Nickel Knobs and Pulls
COUNTERTOPS
KITCHEN : Granite Countertops
MASTER BATH : Granite Countertops
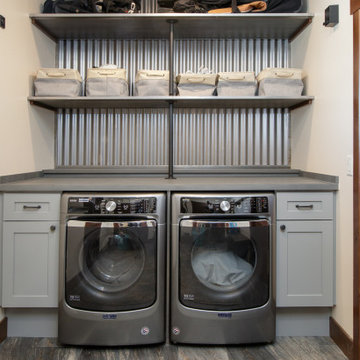
This is an example of a small country single-wall utility room in Denver with shaker cabinets, grey cabinets, laminate benchtops, grey splashback, metal splashback, grey walls, vinyl floors, a side-by-side washer and dryer, grey floor, grey benchtop and panelled walls.
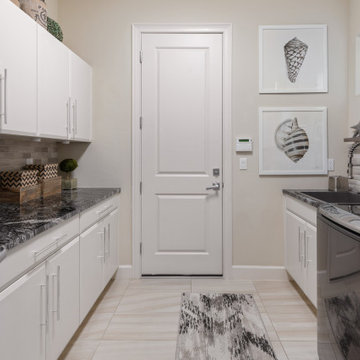
Inspiration for a transitional galley utility room in Orlando with a drop-in sink, flat-panel cabinets, white cabinets, granite benchtops, beige splashback, stone tile splashback, beige walls, porcelain floors, a side-by-side washer and dryer, beige floor and black benchtop.
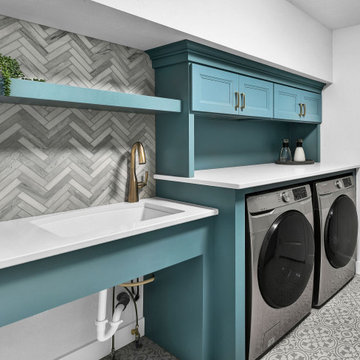
This is an example of a large contemporary galley dedicated laundry room in Boise with an undermount sink, recessed-panel cabinets, blue cabinets, quartz benchtops, grey splashback, stone tile splashback, white walls, vinyl floors, a side-by-side washer and dryer, grey floor and white benchtop.
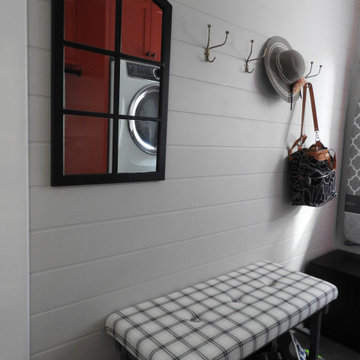
Laundry Room & Side Entrance
Inspiration for a small transitional single-wall utility room in Toronto with an undermount sink, shaker cabinets, red cabinets, quartz benchtops, white splashback, stone tile splashback, white walls, ceramic floors, a stacked washer and dryer, grey floor, black benchtop and planked wall panelling.
Inspiration for a small transitional single-wall utility room in Toronto with an undermount sink, shaker cabinets, red cabinets, quartz benchtops, white splashback, stone tile splashback, white walls, ceramic floors, a stacked washer and dryer, grey floor, black benchtop and planked wall panelling.
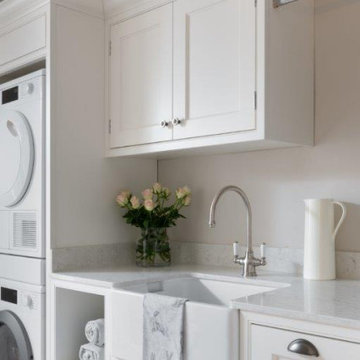
Lovely modern country kitchen designed to protect the Chef space by having separate workstations to ensure no getting in each others way whilst performing different tasks in the kitchen
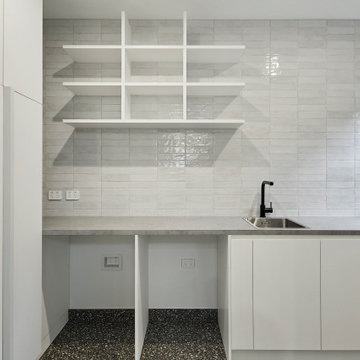
Laundry and walk-in pantry
This is an example of a mid-sized contemporary utility room in Melbourne with a drop-in sink, white cabinets, grey splashback, stone tile splashback, grey walls and a side-by-side washer and dryer.
This is an example of a mid-sized contemporary utility room in Melbourne with a drop-in sink, white cabinets, grey splashback, stone tile splashback, grey walls and a side-by-side washer and dryer.
Laundry Room Design Ideas with Stone Tile Splashback and Metal Splashback
4