Laundry Room Design Ideas with Stone Tile Splashback and Mosaic Tile Splashback
Refine by:
Budget
Sort by:Popular Today
81 - 100 of 388 photos
Item 1 of 3
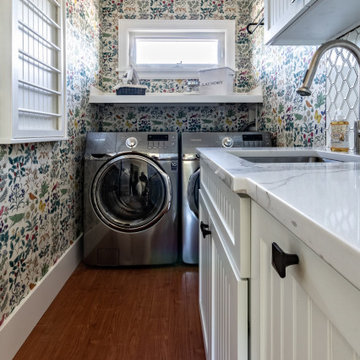
Fun & Colourful makes Laundry less of a chore! durable quartz countertops are perfect for heavy duty utility rooms. An open shelf above the machines offers great storage and easy access to detergents and cleaning supplies

Inner city self contained studio with the laundry in the ground floor garage. Plywood lining to walls and ceiling. Honed concrete floor.
This is an example of a small contemporary single-wall utility room in Melbourne with a single-bowl sink, flat-panel cabinets, beige cabinets, laminate benchtops, white splashback, mosaic tile splashback, beige walls, concrete floors, a side-by-side washer and dryer, beige benchtop, wood and wood walls.
This is an example of a small contemporary single-wall utility room in Melbourne with a single-bowl sink, flat-panel cabinets, beige cabinets, laminate benchtops, white splashback, mosaic tile splashback, beige walls, concrete floors, a side-by-side washer and dryer, beige benchtop, wood and wood walls.
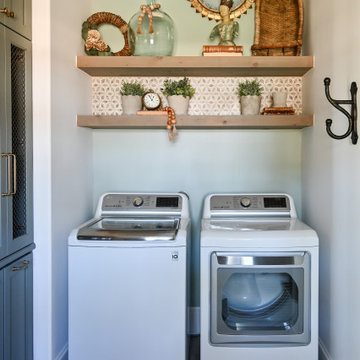
The laundry room is crafted with beauty and function in mind. Its custom cabinets, drying racks, and little sitting desk are dressed in a gorgeous sage green and accented with hints of brass.
Pretty mosaic backsplash from Stone Impressions give the room and antiqued, casual feel.
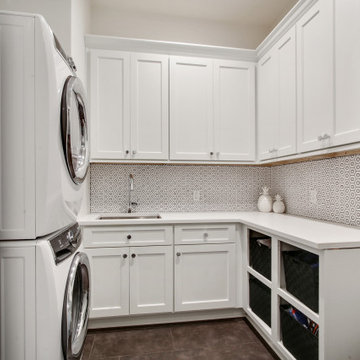
Sofia Joelsson Design, Interior Design Services. Laundry Room, two story New Orleans new construction,
Photo of a small transitional u-shaped dedicated laundry room in New Orleans with an undermount sink, shaker cabinets, white cabinets, quartzite benchtops, white splashback, mosaic tile splashback, white walls, medium hardwood floors, a stacked washer and dryer, brown floor, white benchtop and vaulted.
Photo of a small transitional u-shaped dedicated laundry room in New Orleans with an undermount sink, shaker cabinets, white cabinets, quartzite benchtops, white splashback, mosaic tile splashback, white walls, medium hardwood floors, a stacked washer and dryer, brown floor, white benchtop and vaulted.

A butler's pantry with the most gorgeous joinery and clever storage solutions all with a view.
Photo of a small modern galley dedicated laundry room in Melbourne with a drop-in sink, shaker cabinets, medium wood cabinets, quartz benchtops, white splashback, mosaic tile splashback, white walls, light hardwood floors, brown floor, white benchtop, recessed and panelled walls.
Photo of a small modern galley dedicated laundry room in Melbourne with a drop-in sink, shaker cabinets, medium wood cabinets, quartz benchtops, white splashback, mosaic tile splashback, white walls, light hardwood floors, brown floor, white benchtop, recessed and panelled walls.
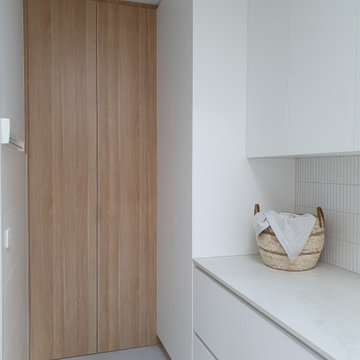
A well planned laundry including bench space, storage, easy access to clothesline, open shelving and not to mention some style.
Inspiration for a contemporary galley utility room in Melbourne with quartz benchtops, mosaic tile splashback and white walls.
Inspiration for a contemporary galley utility room in Melbourne with quartz benchtops, mosaic tile splashback and white walls.

Patterned floor tiles, turquoise/teal Shaker style cabinetry, penny round mosaic backsplash tiles and farmhouse sink complete this laundry room to be where you want to be all day long!?!
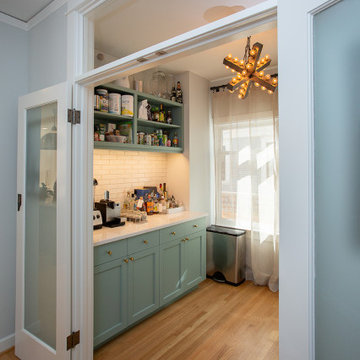
simple blue and white laundry room cabinetry.
This is an example of a mid-sized traditional galley utility room in Portland with blue cabinets, shaker cabinets, white splashback, stone tile splashback, blue walls, light hardwood floors, a side-by-side washer and dryer, brown floor and white benchtop.
This is an example of a mid-sized traditional galley utility room in Portland with blue cabinets, shaker cabinets, white splashback, stone tile splashback, blue walls, light hardwood floors, a side-by-side washer and dryer, brown floor and white benchtop.
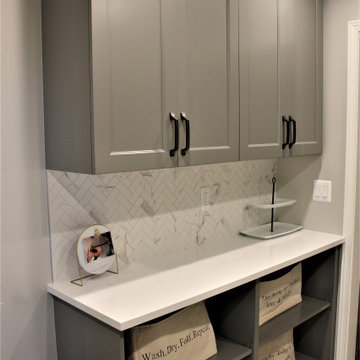
Cabinetry: Showplace EVO
Style: Concord
Finish: (Cabinetry/Panels) Paint Grade/Dovetail; (Shelving/Bench Seating) Hickory Cognac
Countertop: Solid Surface Unlimited – Snowy River Quartz
Hardware: Richelieu – Transitional Metal Pull in Antique Nickel
Sink: Blanco Precis in Truffle
Faucet: Delta Signature Pull Down in Chrome
All Tile: (Customer’s Own)
Designer: Andrea Yeip
Interior Designer: Amy Termarsch (Amy Elizabeth Design)
Contractor: Langtry Construction, LLC
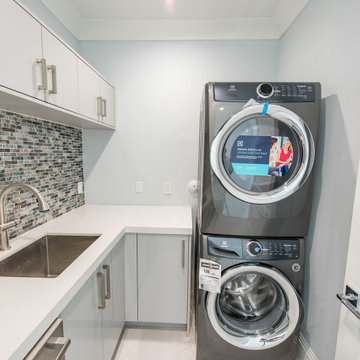
Contemporary l-shaped laundry room in Miami with an undermount sink, blue cabinets, quartz benchtops, blue splashback, mosaic tile splashback, blue walls, ceramic floors, a stacked washer and dryer and white benchtop.
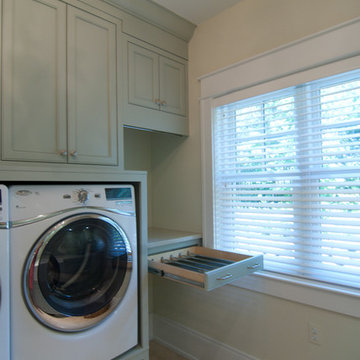
A soft seafoam green is used in this Woodways laundry room. This helps to connect the cabinetry to the flooring as well as add a simple element of color into the more neutral space. A built in unit for the washer and dryer allows for basket storage below for easy transfer of laundry. A small counter at the end of the wall serves as an area for folding and hanging clothes when needed.
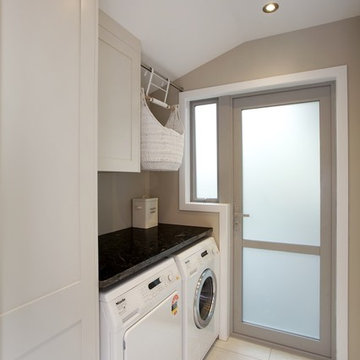
Photographer: Jamie Cobeldick
Auckland, New Zealand
This is an example of a large contemporary u-shaped laundry room in Auckland with recessed-panel cabinets, white cabinets, granite benchtops, brown splashback, mosaic tile splashback and ceramic floors.
This is an example of a large contemporary u-shaped laundry room in Auckland with recessed-panel cabinets, white cabinets, granite benchtops, brown splashback, mosaic tile splashback and ceramic floors.
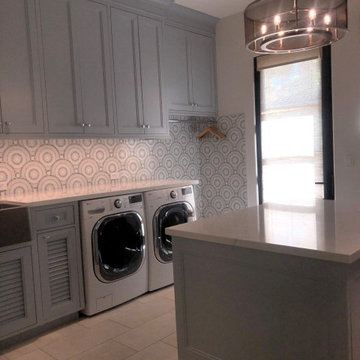
This super laundry room has lots of built in storage, including three extra large drying drawers with air flow and a timer, a built in ironing board with outlet and a light, a hanging area for drip drying, pet food alcoves, a center island and extra tall slated cupboards for long-handled items like brooms and mops. The mosaic glass tile backsplash was matched around corners. The pendant adds a fun industrial touch. The floor tiles are hard-wearing porcelain that looks like stone. The countertops are a quartz that mimics marble.
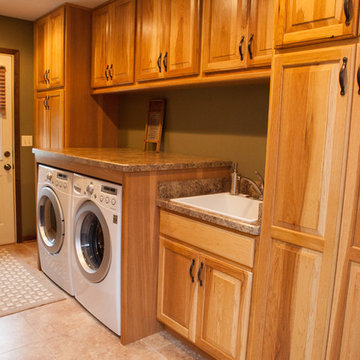
Mike and Stacy moved to the country to be around the rolling landscape and feed the birds outside their Hampshire country home. After living in the home for over ten years, they knew exactly what they wanted to renovate their 1980’s two story once their children moved out. It all started with the desire to open up the floor plan, eliminating constricting walls around the dining room and the eating area that they didn’t plan to use once they had access to what used to be a formal dining room.
They wanted to enhance the already warm country feel their home already had, with some warm hickory cabinets and casual granite counter tops. When removing the pantry and closet between the kitchen and the laundry room, the new design now just flows from the kitchen directly into the smartly appointed laundry area and adjacent powder room.
The new eat in kitchen bar is frequented by guests and grand-children, and the original dining table area can be accessed on a daily basis in the new open space. One instant sensation experienced by anyone entering the front door is the bright light that now transpires from the front of the house clear through the back; making the entire first floor feel free flowing and inviting.
Photo Credits- Joe Nowak

The laundry and mud rooms, located off the kitchen, are a seamless reflection of the kitchen’s timeless design and also feature unique storage elements and the same classic shaker doors in the Willow stain.
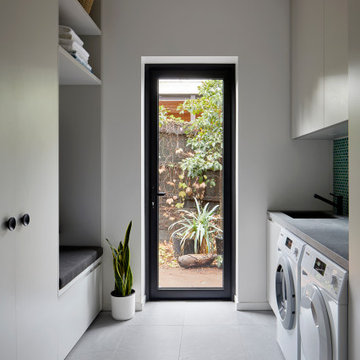
Large contemporary galley dedicated laundry room in Melbourne with a drop-in sink, flat-panel cabinets, white cabinets, green splashback, mosaic tile splashback, white walls, porcelain floors, a side-by-side washer and dryer, grey floor and grey benchtop.
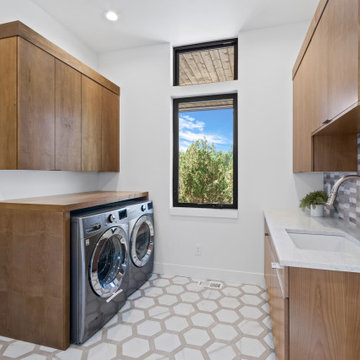
Inspiration for a large contemporary galley dedicated laundry room in Portland with an undermount sink, flat-panel cabinets, medium wood cabinets, quartz benchtops, multi-coloured splashback, stone tile splashback, white walls, ceramic floors, a side-by-side washer and dryer, white floor and white benchtop.
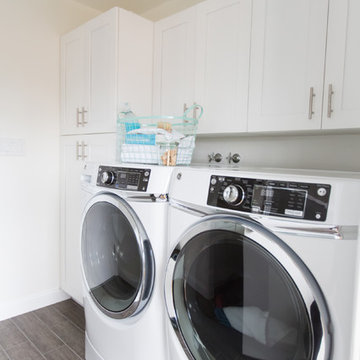
Styled By: Geralyn Gormley of Acumen Builders
Photo of a mid-sized contemporary single-wall dedicated laundry room in Phoenix with a farmhouse sink, shaker cabinets, white cabinets, quartzite benchtops, white splashback, mosaic tile splashback, ceramic floors, white walls, a side-by-side washer and dryer and brown floor.
Photo of a mid-sized contemporary single-wall dedicated laundry room in Phoenix with a farmhouse sink, shaker cabinets, white cabinets, quartzite benchtops, white splashback, mosaic tile splashback, ceramic floors, white walls, a side-by-side washer and dryer and brown floor.

This laundry room is gorgeous and functional. The washer and dryer are have built in shelves underneath to make changing the laundry a breeze. The window on the marble mosaic tile features a slab marble window sill. The built in drying racks for hanging clothes might be the best feature in this beautiful space.

Inspiration for a small mediterranean galley dedicated laundry room in Charleston with green cabinets, marble benchtops, green splashback, mosaic tile splashback, green walls, light hardwood floors, a side-by-side washer and dryer, brown floor and multi-coloured benchtop.
Laundry Room Design Ideas with Stone Tile Splashback and Mosaic Tile Splashback
5