Laundry Room Design Ideas with Subway Tile Splashback and Brown Floor
Refine by:
Budget
Sort by:Popular Today
61 - 80 of 118 photos
Item 1 of 3
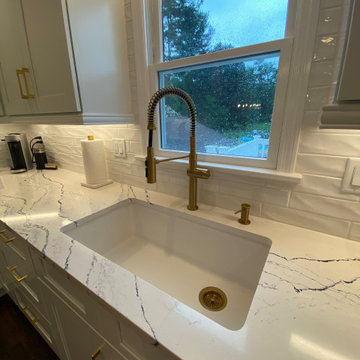
Design ideas for a large modern l-shaped laundry room in New York with an undermount sink, shaker cabinets, white cabinets, quartz benchtops, white splashback, subway tile splashback, dark hardwood floors, brown floor and white benchtop.
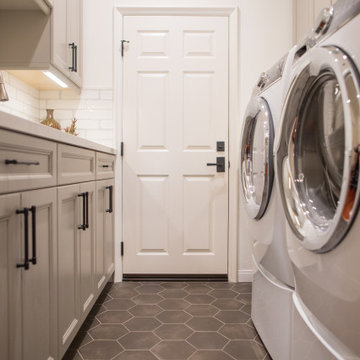
Design Craft Cabinetry, Madison door style, reversed raised panel, Harbor Mist Shear stain finish in the laundry room. Craft Style subway tile with light grey grout.
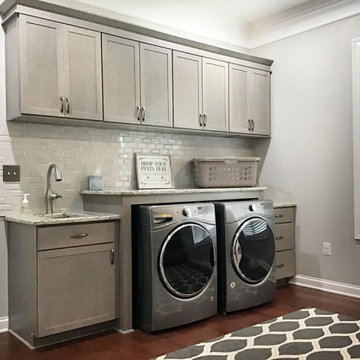
Laundry Room
Mid-sized country single-wall utility room in Nashville with an undermount sink, shaker cabinets, medium wood cabinets, granite benchtops, grey splashback, subway tile splashback, grey walls, medium hardwood floors, a side-by-side washer and dryer, brown floor and beige benchtop.
Mid-sized country single-wall utility room in Nashville with an undermount sink, shaker cabinets, medium wood cabinets, granite benchtops, grey splashback, subway tile splashback, grey walls, medium hardwood floors, a side-by-side washer and dryer, brown floor and beige benchtop.

Inspiration for a mid-sized traditional galley utility room in Chicago with recessed-panel cabinets, beige cabinets, wood benchtops, brown splashback, subway tile splashback, beige walls, medium hardwood floors, a side-by-side washer and dryer, brown floor, brown benchtop, vaulted and decorative wall panelling.
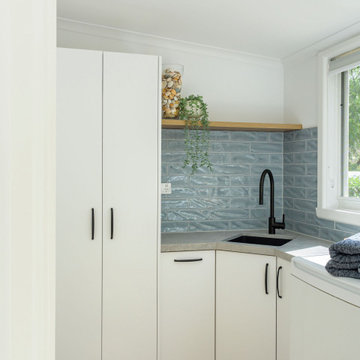
Small sized lean-to laundry, maximised with clever storage solutions and angled sink space.
Inspiration for a small transitional l-shaped dedicated laundry room in Melbourne with an undermount sink, flat-panel cabinets, white cabinets, quartzite benchtops, blue splashback, subway tile splashback, white walls, vinyl floors, brown floor and grey benchtop.
Inspiration for a small transitional l-shaped dedicated laundry room in Melbourne with an undermount sink, flat-panel cabinets, white cabinets, quartzite benchtops, blue splashback, subway tile splashback, white walls, vinyl floors, brown floor and grey benchtop.
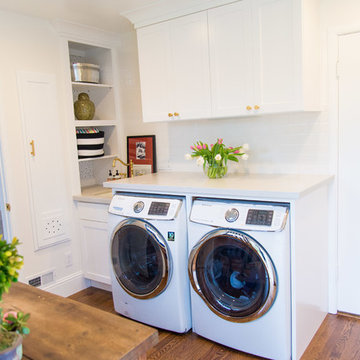
Gina Fippin
Large eclectic u-shaped laundry room in Sacramento with a farmhouse sink, shaker cabinets, white cabinets, quartz benchtops, white splashback, subway tile splashback, medium hardwood floors, brown floor and white benchtop.
Large eclectic u-shaped laundry room in Sacramento with a farmhouse sink, shaker cabinets, white cabinets, quartz benchtops, white splashback, subway tile splashback, medium hardwood floors, brown floor and white benchtop.
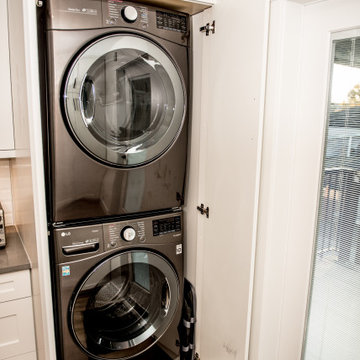
Convenience of stacking washer and dryer in the kitchen
Modern laundry room in Vancouver with a double-bowl sink, white cabinets, quartzite benchtops, white splashback, subway tile splashback, laminate floors, brown floor and grey benchtop.
Modern laundry room in Vancouver with a double-bowl sink, white cabinets, quartzite benchtops, white splashback, subway tile splashback, laminate floors, brown floor and grey benchtop.
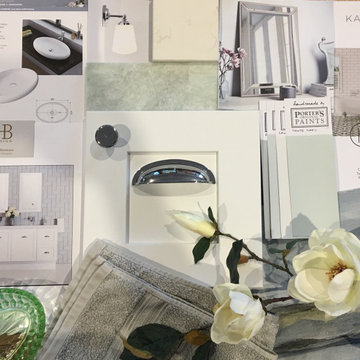
Inspiration for a small modern single-wall dedicated laundry room in Sydney with a single-bowl sink, shaker cabinets, white cabinets, marble benchtops, green splashback, subway tile splashback, white walls, medium hardwood floors, a stacked washer and dryer, brown floor and white benchtop.
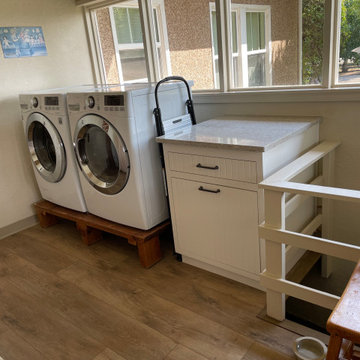
Floor over basement stairs extended for new cabinet / folding surface
Large country u-shaped laundry room in Other with a farmhouse sink, shaker cabinets, grey cabinets, quartz benchtops, white splashback, subway tile splashback, medium hardwood floors, brown floor and beige benchtop.
Large country u-shaped laundry room in Other with a farmhouse sink, shaker cabinets, grey cabinets, quartz benchtops, white splashback, subway tile splashback, medium hardwood floors, brown floor and beige benchtop.
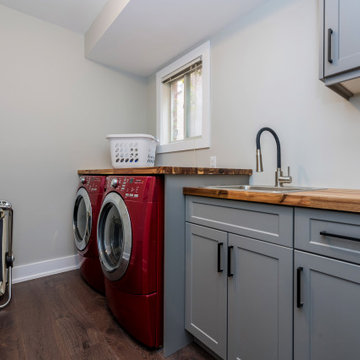
Design ideas for a transitional single-wall dedicated laundry room in Toronto with a drop-in sink, shaker cabinets, grey cabinets, wood benchtops, grey splashback, subway tile splashback, white walls, medium hardwood floors, a side-by-side washer and dryer, brown floor and brown benchtop.
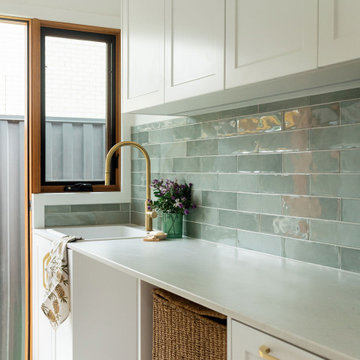
Design ideas for a mid-sized transitional galley dedicated laundry room in Melbourne with a single-bowl sink, shaker cabinets, white cabinets, laminate benchtops, green splashback, subway tile splashback, white walls, vinyl floors, a side-by-side washer and dryer, brown floor and grey benchtop.
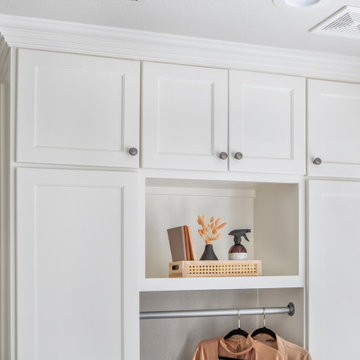
Mid-sized traditional dedicated laundry room in Dallas with an undermount sink, shaker cabinets, white cabinets, granite benchtops, white splashback, subway tile splashback, grey walls, vinyl floors, a side-by-side washer and dryer, brown floor and grey benchtop.
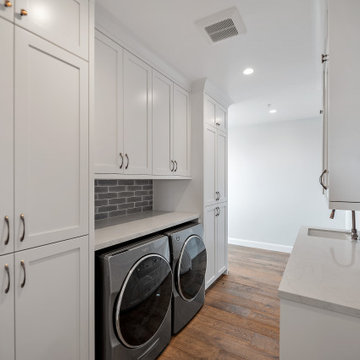
Every remodeling project presents its own unique challenges. This client’s original remodel vision was to replace an outdated kitchen, optimize ocean views with new decking and windows, updated the mother-in-law’s suite, and add a new loft. But all this changed one historic day when the Woolsey Fire swept through Malibu in November 2018 and leveled this neighborhood, including our remodel, which was underway.
Shifting to a ground-up design-build project, the JRP team worked closely with the homeowners through every step of designing, permitting, and building their new home. As avid horse owners, the redesign inspiration started with their love of rustic farmhouses and through the design process, turned into a more refined modern farmhouse reflected in the clean lines of white batten siding, and dark bronze metal roofing.
Starting from scratch, the interior spaces were repositioned to take advantage of the ocean views from all the bedrooms, kitchen, and open living spaces. The kitchen features a stacked chiseled edge granite island with cement pendant fixtures and rugged concrete-look perimeter countertops. The tongue and groove ceiling is repeated on the stove hood for a perfectly coordinated style. A herringbone tile pattern lends visual contrast to the cooking area. The generous double-section kitchen sink features side-by-side faucets.
Bi-fold doors and windows provide unobstructed sweeping views of the natural mountainside and ocean views. Opening the windows creates a perfect pass-through from the kitchen to outdoor entertaining. The expansive wrap-around decking creates the ideal space to gather for conversation and outdoor dining or soak in the California sunshine and the remarkable Pacific Ocean views.
Photographer: Andrew Orozco
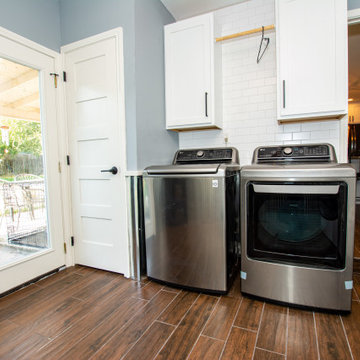
Photo of a country laundry room in Austin with shaker cabinets, white cabinets, white splashback, subway tile splashback, porcelain floors, a side-by-side washer and dryer and brown floor.
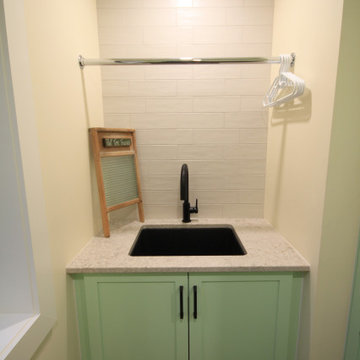
New home Construction. We helped this client with the space planning and millwork designs in the home
Photo of a large modern galley dedicated laundry room in Other with an undermount sink, shaker cabinets, green cabinets, solid surface benchtops, white splashback, subway tile splashback, white walls, vinyl floors, a side-by-side washer and dryer, brown floor and green benchtop.
Photo of a large modern galley dedicated laundry room in Other with an undermount sink, shaker cabinets, green cabinets, solid surface benchtops, white splashback, subway tile splashback, white walls, vinyl floors, a side-by-side washer and dryer, brown floor and green benchtop.
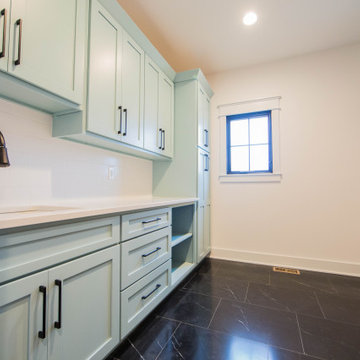
The laundry room bucks the black and white color theme in the home with cabinetry that brings in a splash of color.
Photo of a large traditional galley dedicated laundry room in Indianapolis with an undermount sink, recessed-panel cabinets, blue cabinets, quartzite benchtops, white splashback, subway tile splashback, white walls, light hardwood floors, a side-by-side washer and dryer, brown floor and white benchtop.
Photo of a large traditional galley dedicated laundry room in Indianapolis with an undermount sink, recessed-panel cabinets, blue cabinets, quartzite benchtops, white splashback, subway tile splashback, white walls, light hardwood floors, a side-by-side washer and dryer, brown floor and white benchtop.
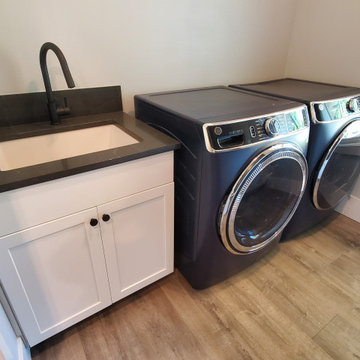
Design ideas for a mid-sized galley dedicated laundry room in Portland with an undermount sink, shaker cabinets, white cabinets, quartz benchtops, black splashback, subway tile splashback, black walls, laminate floors, a side-by-side washer and dryer, brown floor, white benchtop and recessed.
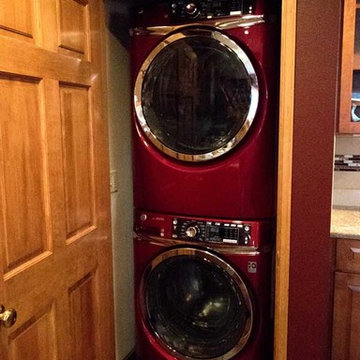
Design ideas for a mid-sized traditional u-shaped laundry room in Portland with an undermount sink, raised-panel cabinets, medium wood cabinets, quartz benchtops, multi-coloured splashback, subway tile splashback, ceramic floors, brown floor and white benchtop.
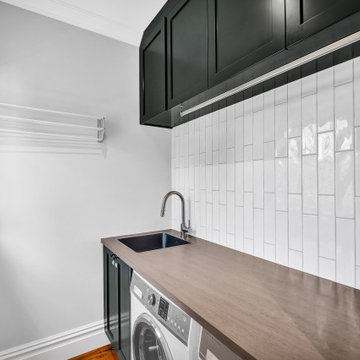
A great little laundry room, a perfect full bench to sort your washing. With a nifty drying rack on the wall to use during wintertime. Easy to clean countertop and subway tiles. Over head cabinets provide great storage for all the cleaning supplies.
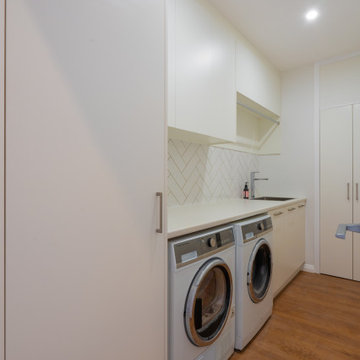
A gorgeous custom made fit-out makes chores more bearable. It's sleek and functional with a lot of storage.
Design ideas for a mid-sized transitional single-wall dedicated laundry room in Auckland with a single-bowl sink, white cabinets, laminate benchtops, white splashback, subway tile splashback, white walls, laminate floors, a side-by-side washer and dryer, brown floor and white benchtop.
Design ideas for a mid-sized transitional single-wall dedicated laundry room in Auckland with a single-bowl sink, white cabinets, laminate benchtops, white splashback, subway tile splashback, white walls, laminate floors, a side-by-side washer and dryer, brown floor and white benchtop.
Laundry Room Design Ideas with Subway Tile Splashback and Brown Floor
4