Laundry Room Design Ideas with Subway Tile Splashback and Light Hardwood Floors
Refine by:
Budget
Sort by:Popular Today
21 - 40 of 55 photos
Item 1 of 3
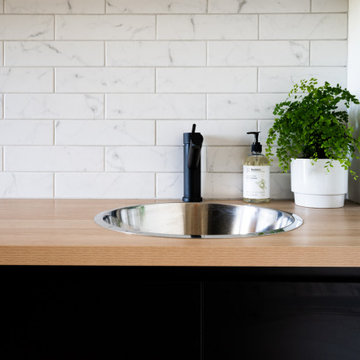
This is an example of a contemporary galley dedicated laundry room in Geelong with an integrated sink, black cabinets, wood benchtops, subway tile splashback, white walls, light hardwood floors and a side-by-side washer and dryer.
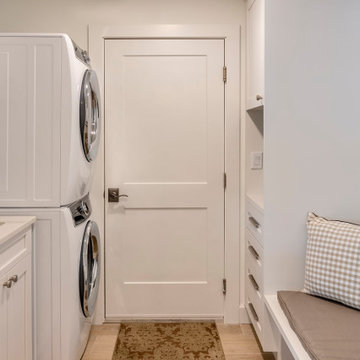
This is an example of a laundry room in Tampa with white cabinets, wood benchtops, light hardwood floors, brown floor, white benchtop, beaded inset cabinets, white walls, a stacked washer and dryer and subway tile splashback.
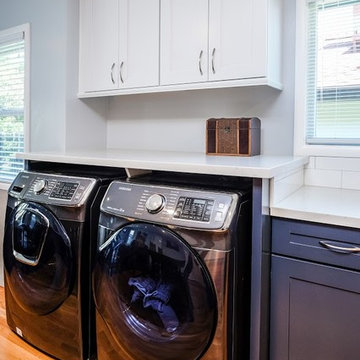
Large transitional l-shaped laundry room in Sacramento with an undermount sink, shaker cabinets, white cabinets, solid surface benchtops, white splashback, subway tile splashback, light hardwood floors, brown floor and white benchtop.
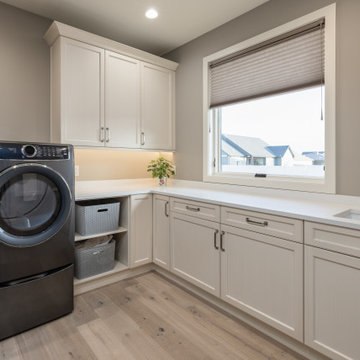
Inspiration for a large l-shaped laundry room in Other with an undermount sink, shaker cabinets, white cabinets, quartz benchtops, beige splashback, subway tile splashback, light hardwood floors, beige floor and white benchtop.
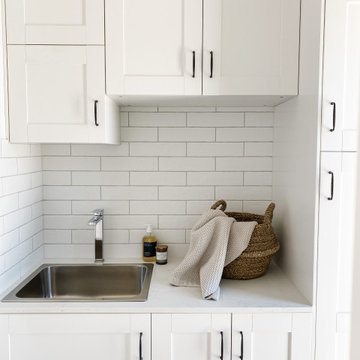
A simple laundry vignette packed with texture to contrast the crisp white subway tiles and IKEA shaker cabinetry.
Small dedicated laundry room in Brisbane with shaker cabinets, white cabinets, quartz benchtops, white splashback, subway tile splashback, white walls and light hardwood floors.
Small dedicated laundry room in Brisbane with shaker cabinets, white cabinets, quartz benchtops, white splashback, subway tile splashback, white walls and light hardwood floors.
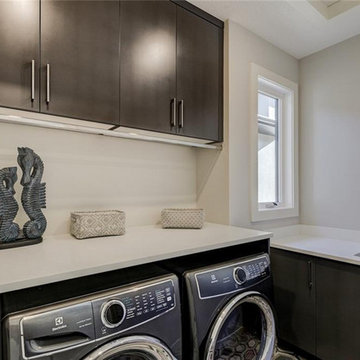
2 single homes on this wider lot, with 2300 sqft per house this plan was masterfully planned.
rear 20x20 garage
facing park
This is an example of a mid-sized contemporary galley laundry room in Calgary with an undermount sink, flat-panel cabinets, medium wood cabinets, quartzite benchtops, white splashback, subway tile splashback, light hardwood floors, white floor and white benchtop.
This is an example of a mid-sized contemporary galley laundry room in Calgary with an undermount sink, flat-panel cabinets, medium wood cabinets, quartzite benchtops, white splashback, subway tile splashback, light hardwood floors, white floor and white benchtop.
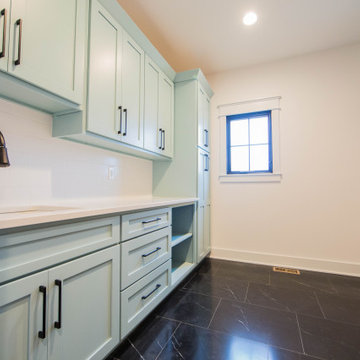
The laundry room bucks the black and white color theme in the home with cabinetry that brings in a splash of color.
Photo of a large traditional galley dedicated laundry room in Indianapolis with an undermount sink, recessed-panel cabinets, blue cabinets, quartzite benchtops, white splashback, subway tile splashback, white walls, light hardwood floors, a side-by-side washer and dryer, brown floor and white benchtop.
Photo of a large traditional galley dedicated laundry room in Indianapolis with an undermount sink, recessed-panel cabinets, blue cabinets, quartzite benchtops, white splashback, subway tile splashback, white walls, light hardwood floors, a side-by-side washer and dryer, brown floor and white benchtop.
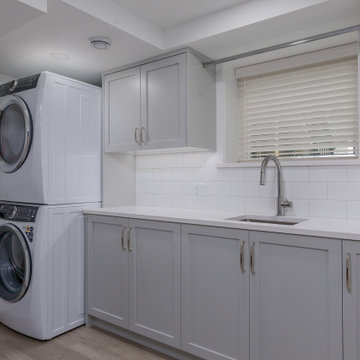
Inspiration for a mid-sized transitional galley utility room in Vancouver with an undermount sink, shaker cabinets, grey cabinets, quartz benchtops, white splashback, subway tile splashback, white walls, light hardwood floors, a stacked washer and dryer, beige floor and white benchtop.
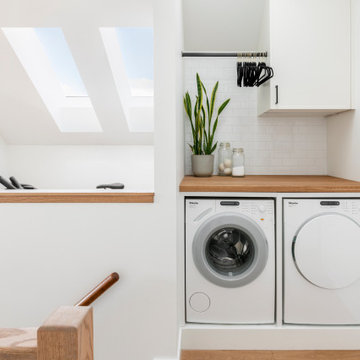
This is an example of a small contemporary single-wall dedicated laundry room in Vancouver with flat-panel cabinets, white cabinets, wood benchtops, white splashback, subway tile splashback, white walls, light hardwood floors, a side-by-side washer and dryer and beige floor.
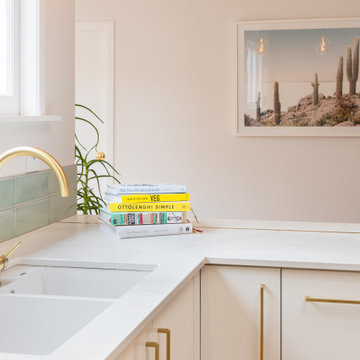
White cabinets and white engineered stone bench top is offset by the use of gold handles, mixer and inset of metal bar.
Small midcentury laundry room in Auckland with white cabinets, quartz benchtops, green splashback, subway tile splashback, light hardwood floors and white benchtop.
Small midcentury laundry room in Auckland with white cabinets, quartz benchtops, green splashback, subway tile splashback, light hardwood floors and white benchtop.
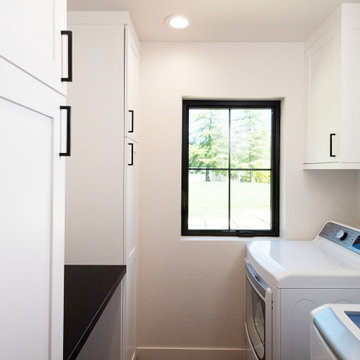
This Loomis Foothills new construction project brought years long dreams in the making for this sweet family.
This is an example of a large country l-shaped laundry room in Sacramento with an undermount sink, shaker cabinets, black cabinets, quartz benchtops, white splashback, subway tile splashback, light hardwood floors, brown floor, black benchtop and vaulted.
This is an example of a large country l-shaped laundry room in Sacramento with an undermount sink, shaker cabinets, black cabinets, quartz benchtops, white splashback, subway tile splashback, light hardwood floors, brown floor, black benchtop and vaulted.
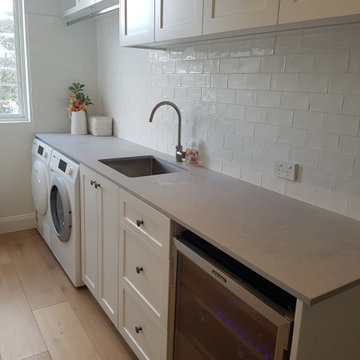
This is an example of a galley laundry room in Sydney with an undermount sink, shaker cabinets, white cabinets, quartz benchtops, white splashback, subway tile splashback, white walls, light hardwood floors, a side-by-side washer and dryer and grey benchtop.
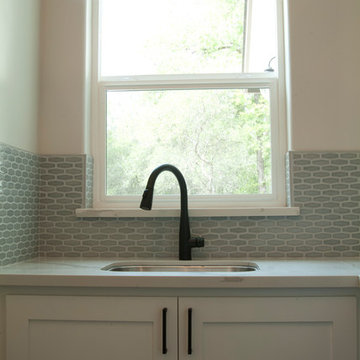
Inspiration for a country u-shaped laundry room in Sacramento with a farmhouse sink, shaker cabinets, white cabinets, quartz benchtops, white splashback, subway tile splashback, light hardwood floors and white benchtop.
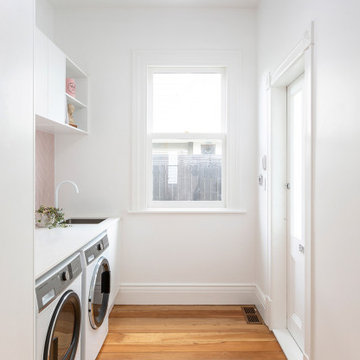
Inspiration for a mid-sized modern galley dedicated laundry room in Auckland with an undermount sink, flat-panel cabinets, white cabinets, light hardwood floors, pink splashback, subway tile splashback, a side-by-side washer and dryer, white benchtop and white walls.
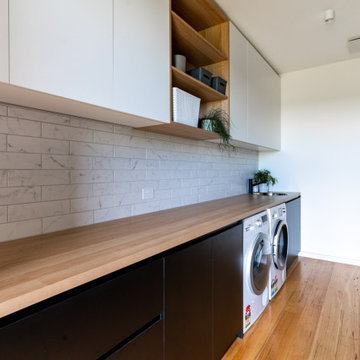
Photo of a contemporary galley dedicated laundry room in Geelong with an integrated sink, black cabinets, wood benchtops, subway tile splashback, white walls, light hardwood floors and a side-by-side washer and dryer.
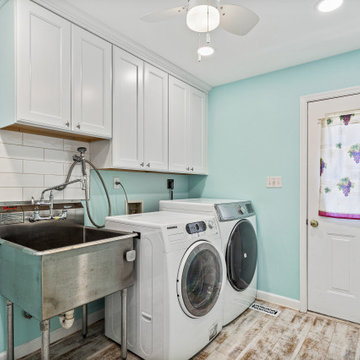
Designed by Jen Denham of Reico Kitchen & Bath in White Plains, MD in collaboration with Potomac Home Improvements, this multi-room remodeling project features Merillat Cabinetry in a variety of collections, styles and finishes.
The kitchen features Merillat Masterpiece in the door style Atticus. The perimeter cabinets feature an Evercore Bonsai, complimented by a kitchen island in Hickory with a Sunset Suede finish, all covered by a Silestone Lusso Quartz countertop. The kitchen tile backsplash is Elon Tile Boston North East BC125 2.5x10 Brick, with a Carrara Stone tile custom painted accent.
The adjacent Breakfast Area features Merillat Classic in the Ralston door style with a Java Glaze finish with same countertop and brick tile. The laundry room design is also Merillat Classic cabinets in Ralston with a Cotton finish. All three rooms feature Armstrong Prysm PC001 Salvaged Plank Ridged Core White flooring.
“Jen was very helpful and supported our color and design features we asked to be included,” said the clients. “If we had an idea, Jen would find a way to make it work. We now have a very beautiful and functional kitchen, breakfast nook and laundry room."
“The client was kind, patient, and open to ideas. They wanted to incorporate features of feng shui and bring elements that were most important to her into the kitchen. To do this, we used a natural palette, functional touches, and a custom tile from her home country of Thailand,” said Jen.
“They also wanted to reflect the brick style of the front of the house by adding an accent wall into the breakfast area and back splash. However, some of the pull out wall cabinets and doors for the coffee station needed some tweaking once installed. We learned how to create a more custom look by doing a "hutch" area created from stacking wall cabinets and adding glass.”
Photos courtesy of BTW Images.
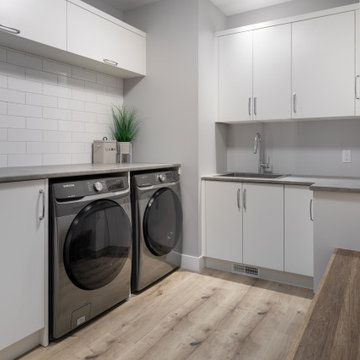
Design ideas for a mid-sized l-shaped utility room in Vancouver with a single-bowl sink, flat-panel cabinets, white cabinets, laminate benchtops, white splashback, subway tile splashback, grey walls, light hardwood floors, a side-by-side washer and dryer and grey benchtop.
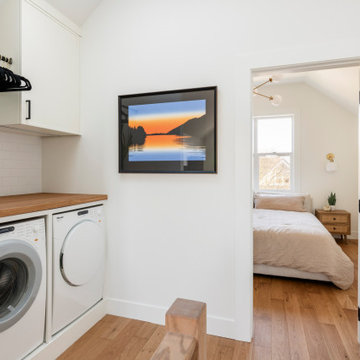
Photo of a small contemporary single-wall dedicated laundry room in Vancouver with flat-panel cabinets, white cabinets, wood benchtops, white splashback, subway tile splashback, white walls, light hardwood floors, a side-by-side washer and dryer and beige floor.
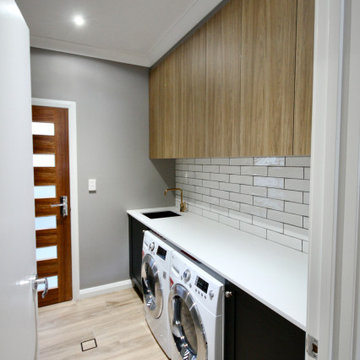
LUXURY IN BLACK
- Matte black 'shaker' profile cabinetry
- Feature Polytec 'Prime Oak' lamiwood doors
- 20mm thick Caesarstone 'Snow' benchtop
- White gloss subway tiles with black grout
- Brushed nickel hardware
- Blum hardware
Sheree Bounassif, kitchens by Emanuel

Photo of a mid-sized modern single-wall dedicated laundry room in Auckland with an undermount sink, flat-panel cabinets, white cabinets, light hardwood floors, pink splashback, subway tile splashback, white walls, a side-by-side washer and dryer and white benchtop.
Laundry Room Design Ideas with Subway Tile Splashback and Light Hardwood Floors
2