All Cabinet Styles Laundry Room Design Ideas with Subway Tile Splashback
Refine by:
Budget
Sort by:Popular Today
141 - 160 of 743 photos
Item 1 of 3

Nothing like a blue and white laundry room to take the work out of a no fun task! With the full wall of storage across from the washer and dryer, everything can be stored away to keep the space tidy at all times.
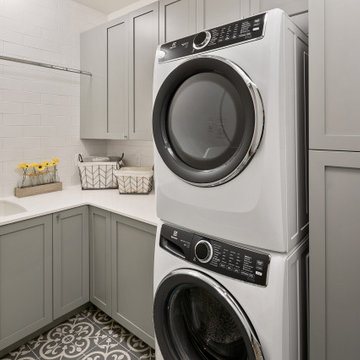
The Victoria's Laundry Room combines practicality and style with its thoughtful design elements. Gray cabinets with silver hardware offer ample storage space for laundry essentials, keeping the room organized and clutter-free. The white subway tile adds a classic and clean aesthetic to the walls, providing a timeless backdrop for the space. Stacked gray laundry machines optimize vertical space, maximizing efficiency in laundry tasks. A white countertop provides a convenient folding area, while a utility sink adds functionality for hand-washing or other cleaning tasks. The Victoria's Laundry Room is designed to streamline the laundry routine, making it a functional and aesthetically pleasing space in the home.
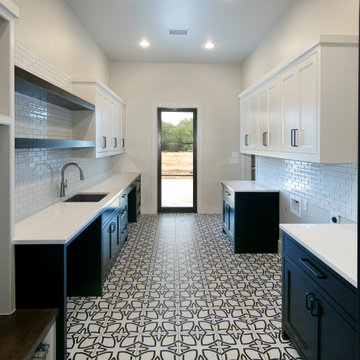
This is an example of a large transitional galley dedicated laundry room in Dallas with an undermount sink, shaker cabinets, black cabinets, quartz benchtops, white splashback, subway tile splashback, white walls, ceramic floors, a side-by-side washer and dryer, black floor and white benchtop.

Seabrook features miles of shoreline just 30 minutes from downtown Houston. Our clients found the perfect home located on a canal with bay access, but it was a bit dated. Freshening up a home isn’t just paint and furniture, though. By knocking down some walls in the main living area, an open floor plan brightened the space and made it ideal for hosting family and guests. Our advice is to always add in pops of color, so we did just with brass. The barstools, light fixtures, and cabinet hardware compliment the airy, white kitchen. The living room’s 5 ft wide chandelier pops against the accent wall (not that it wasn’t stunning on its own, though). The brass theme flows into the laundry room with built-in dog kennels for the client’s additional family members.
We love how bright and airy this bayside home turned out!
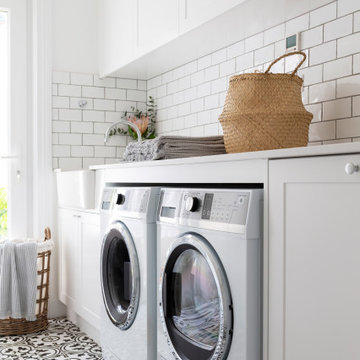
For this knock down rebuild, in the established Canberra suburb of Yarralumla, the client's brief was modern Hampton style. The main finishes include Hardwood American Oak floors, shaker style joinery, patterned tiles and wall panelling, to create a classic, elegant and relaxed feel for this family home. Built by CJC Constructions. Photography by Hcreations.
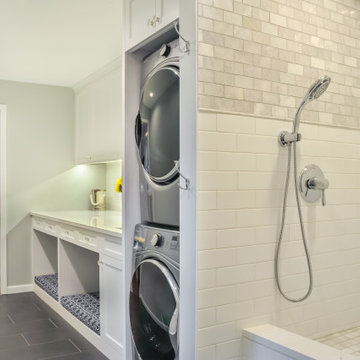
The perfect space to accommodate Man and Mans' Best Friend!
Design ideas for a small traditional galley utility room in Detroit with an undermount sink, shaker cabinets, white cabinets, quartz benchtops, white splashback, subway tile splashback, white walls, porcelain floors, a stacked washer and dryer, grey floor and white benchtop.
Design ideas for a small traditional galley utility room in Detroit with an undermount sink, shaker cabinets, white cabinets, quartz benchtops, white splashback, subway tile splashback, white walls, porcelain floors, a stacked washer and dryer, grey floor and white benchtop.
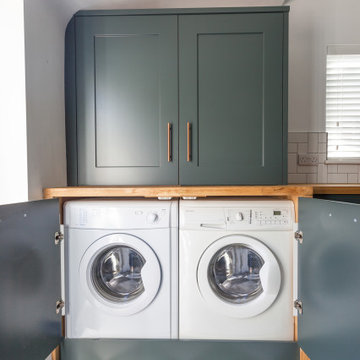
A copse green shaker kitchen with oak and copper elements throughout. This kitchen features a secret utility area with washer, dryer and boiler all covered by the furniture. The large worktop standing boiler cabinet is divided into sections to create a more functional storage space.
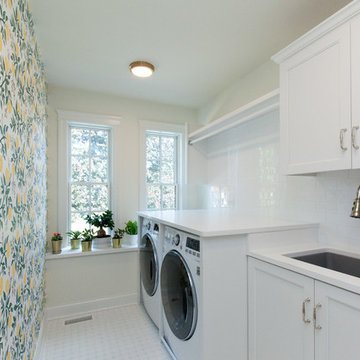
Adorable farmhouse laundry room with shaker cabinets and subway tile backsplash. The wallpaper wall adds color and fun to the space.
Architect: Meyer Design
Photos: Jody Kmetz

Large contemporary galley utility room in New York with an undermount sink, flat-panel cabinets, grey cabinets, quartzite benchtops, white splashback, subway tile splashback, white walls, porcelain floors, a side-by-side washer and dryer, beige floor and white benchtop.
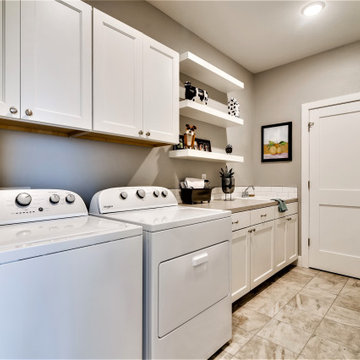
Photo of a mid-sized country single-wall utility room in Denver with a drop-in sink, shaker cabinets, white cabinets, quartzite benchtops, white splashback, subway tile splashback, grey walls, porcelain floors, a side-by-side washer and dryer, grey floor, grey benchtop and planked wall panelling.
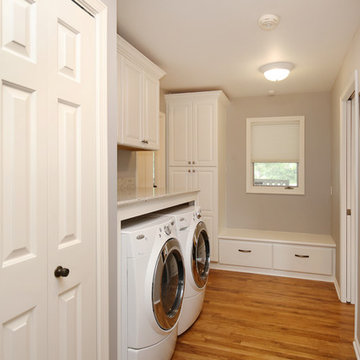
The focal point of this kitchen is the expansive island that accommodates seating for six! This family enjoys hanging out in the kitchen and watching TV, so the island is positioned to allow that. Classic dark toned wood cabinets get a touch of modern appeal with the addition of white upper cabinets.

Combined Laundry and Craft Room
Inspiration for a large transitional u-shaped utility room in Seattle with shaker cabinets, white cabinets, quartz benchtops, white splashback, subway tile splashback, blue walls, porcelain floors, a side-by-side washer and dryer, black floor, white benchtop and wallpaper.
Inspiration for a large transitional u-shaped utility room in Seattle with shaker cabinets, white cabinets, quartz benchtops, white splashback, subway tile splashback, blue walls, porcelain floors, a side-by-side washer and dryer, black floor, white benchtop and wallpaper.
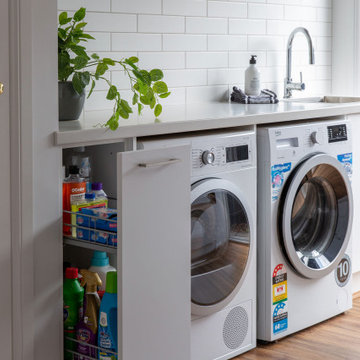
Clever design for this laundry with the pull out cabinetry for easy reach of laundry products. This makes sure the benchtops are free of clutter for easy folding of clothes.
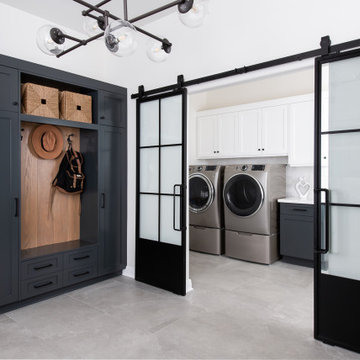
A partial wall and a double sliding barn door system was installed to section off the brand new laundry room
Design ideas for a transitional laundry room in Orange County with a farmhouse sink, shaker cabinets, white cabinets, quartzite benchtops, white splashback, subway tile splashback, porcelain floors, grey floor and white benchtop.
Design ideas for a transitional laundry room in Orange County with a farmhouse sink, shaker cabinets, white cabinets, quartzite benchtops, white splashback, subway tile splashback, porcelain floors, grey floor and white benchtop.
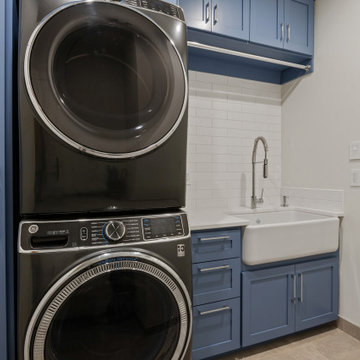
Mid-sized contemporary single-wall dedicated laundry room in Seattle with a farmhouse sink, recessed-panel cabinets, blue cabinets, solid surface benchtops, white splashback, subway tile splashback, white walls, ceramic floors, a stacked washer and dryer, beige floor and white benchtop.
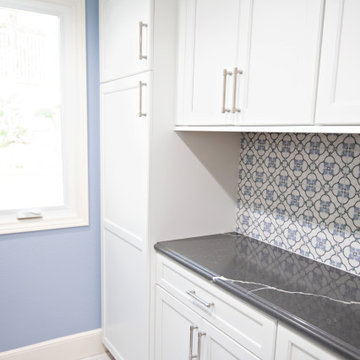
Keeping the machines where they were, storage was updated to include a broom closet and a small pantry, as well as folding space. A large window floods the space with light, reflecting off the white cabinets, white subway tile backsplash, and hexagonal white marble floor tiles. Baby blue walls and a blue patterned accent tile adds contrast and interest.

This basement level laundry room is one of two laundry rooms in this home. The basement level laundry is next to the two teenage boys' bedrooms, and it gets lots of use with football uniforms and ski clothes to wash! The fun blue cabinets add a modern touch and reflect the color scheme of the nearby gameroom. Large artwork and tiled subway walls add interest and texture, while limestone floors and concrete-look quartz countertops provide durability.

Large transitional l-shaped dedicated laundry room in Philadelphia with a farmhouse sink, recessed-panel cabinets, grey cabinets, quartz benchtops, white splashback, subway tile splashback, white walls, porcelain floors, a side-by-side washer and dryer, beige floor and grey benchtop.
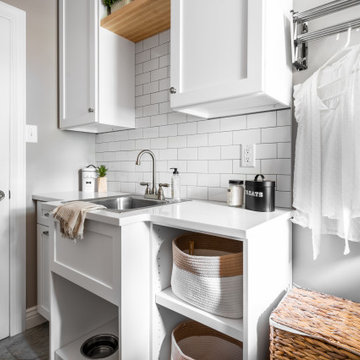
What makes an Interior Design project great? All the details! Let us take your projects from good to great with our keen eye for all the right accessories and final touches.
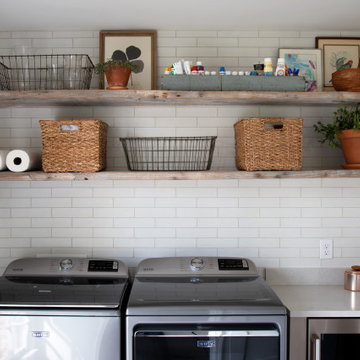
Small transitional single-wall dedicated laundry room in Nashville with beaded inset cabinets, beige cabinets, quartz benchtops, white splashback, subway tile splashback, white walls, porcelain floors, a side-by-side washer and dryer, pink floor and white benchtop.
All Cabinet Styles Laundry Room Design Ideas with Subway Tile Splashback
8