Laundry Room Design Ideas with Timber Splashback and Brown Benchtop
Refine by:
Budget
Sort by:Popular Today
1 - 20 of 31 photos
Item 1 of 3
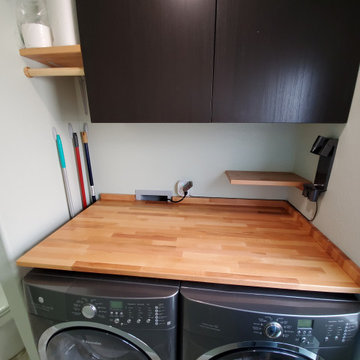
The vanity top and the washer/dryer counter are both made from an IKEA butcher block table top that I was able to cut into the custom sizes for the space. I learned alot about polyurethane and felt a little like the Karate Kid, poly on, sand off, poly on, sand off. The counter does have a leg on the front left for support.
This arrangement allowed for a small hangar bar and 4" space to keep brooms, swifter, and even a small step stool to reach the upper most cabinet space. Not saying I'm short, but I will admint that I could use a little vertical help sometimes, but I am not short.

Photo of a mid-sized country galley utility room in Other with a drop-in sink, recessed-panel cabinets, white cabinets, wood benchtops, brown splashback, timber splashback, white walls, terra-cotta floors, a side-by-side washer and dryer, multi-coloured floor, brown benchtop and planked wall panelling.
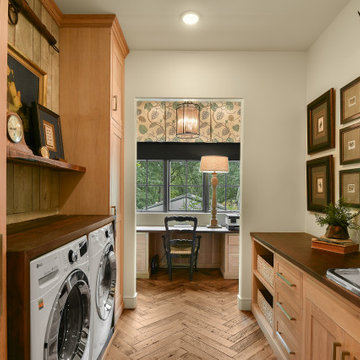
Laundry room with office nook.
Large country galley utility room in Atlanta with a farmhouse sink, shaker cabinets, light wood cabinets, wood benchtops, timber splashback, white walls, medium hardwood floors, a side-by-side washer and dryer and brown benchtop.
Large country galley utility room in Atlanta with a farmhouse sink, shaker cabinets, light wood cabinets, wood benchtops, timber splashback, white walls, medium hardwood floors, a side-by-side washer and dryer and brown benchtop.

Design ideas for a mid-sized scandinavian single-wall utility room in Other with flat-panel cabinets, white cabinets, wood benchtops, brown splashback, timber splashback, white walls, laminate floors, an integrated washer and dryer, brown floor and brown benchtop.

Who wouldn't want to do laundry here. So much space. Butcher block countertop for folding clothes. The floor is luxury vinyl tile.
Inspiration for a large transitional single-wall utility room in Atlanta with a single-bowl sink, shaker cabinets, white cabinets, wood benchtops, white splashback, timber splashback, grey walls, vinyl floors, a side-by-side washer and dryer, grey floor, brown benchtop and wood walls.
Inspiration for a large transitional single-wall utility room in Atlanta with a single-bowl sink, shaker cabinets, white cabinets, wood benchtops, white splashback, timber splashback, grey walls, vinyl floors, a side-by-side washer and dryer, grey floor, brown benchtop and wood walls.
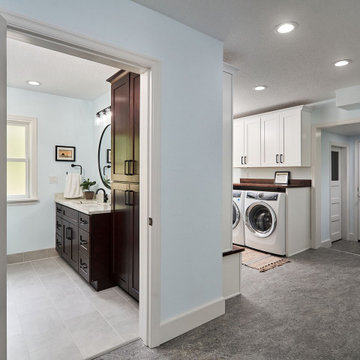
A laundry room, mud room, and 3/4 guest bathroom were created in a once unfinished garage space. We went with pretty traditional finishes, leading with both creamy white and dark wood cabinets, complemented by black fixtures and river rock tile accents in the shower.

Photo of a large country laundry room in Portland with brown cabinets, wood benchtops, brown splashback, timber splashback, grey walls, ceramic floors, grey floor and brown benchtop.

This is an example of a country laundry room in Vancouver with an undermount sink, shaker cabinets, white cabinets, wood benchtops, white splashback, timber splashback, white walls, concrete floors, a side-by-side washer and dryer, grey floor, brown benchtop and planked wall panelling.

Dark wood veneered storage/utility cupboards with intergrated LED lighting
Mid-sized modern galley utility room in London with glass-front cabinets, dark wood cabinets, wood benchtops, brown splashback, timber splashback, beige walls, light hardwood floors, brown floor and brown benchtop.
Mid-sized modern galley utility room in London with glass-front cabinets, dark wood cabinets, wood benchtops, brown splashback, timber splashback, beige walls, light hardwood floors, brown floor and brown benchtop.
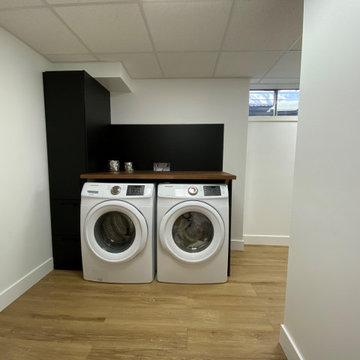
Small midcentury single-wall utility room in Edmonton with flat-panel cabinets, black cabinets, wood benchtops, black splashback, timber splashback, white walls, laminate floors, a side-by-side washer and dryer and brown benchtop.
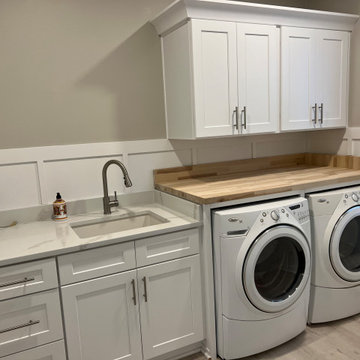
Who wouldn't want to do laundry here. So much space. Butcher block countertop for folding clothes. The floor is luxury vinyl tile. The other countertop is the same quartz that we used in the kitchen.
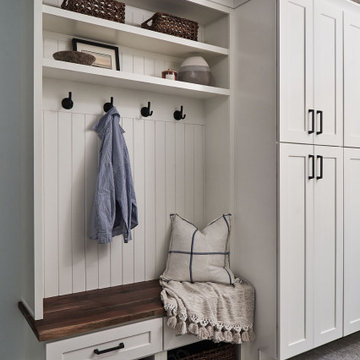
A laundry room, mud room, and 3/4 guest bathroom were created in a once unfinished garage space. We went with pretty traditional finishes, leading with both creamy white and dark wood cabinets, complemented by black fixtures and river rock tile accents in the shower.
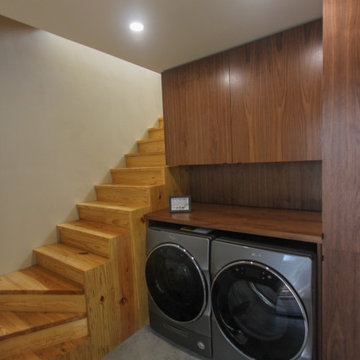
Laundry area with stairs and walnut paneling.
Modern utility room in Austin with flat-panel cabinets, medium wood cabinets, wood benchtops, brown splashback, timber splashback, beige walls, concrete floors, a side-by-side washer and dryer, grey floor and brown benchtop.
Modern utility room in Austin with flat-panel cabinets, medium wood cabinets, wood benchtops, brown splashback, timber splashback, beige walls, concrete floors, a side-by-side washer and dryer, grey floor and brown benchtop.
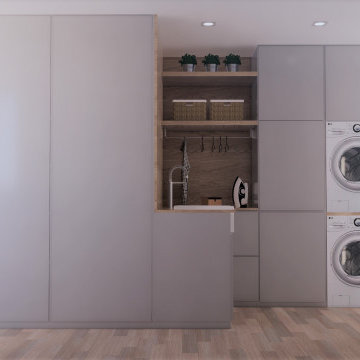
Inspiration for a mid-sized single-wall dedicated laundry room in Alicante-Costa Blanca with a double-bowl sink, flat-panel cabinets, grey cabinets, wood benchtops, brown splashback, timber splashback, white walls, medium hardwood floors, a stacked washer and dryer, brown floor and brown benchtop.

Light beige first floor utility area
Design ideas for a mid-sized modern galley utility room in London with glass-front cabinets, dark wood cabinets, wood benchtops, brown splashback, timber splashback, beige walls, light hardwood floors, brown floor and brown benchtop.
Design ideas for a mid-sized modern galley utility room in London with glass-front cabinets, dark wood cabinets, wood benchtops, brown splashback, timber splashback, beige walls, light hardwood floors, brown floor and brown benchtop.

A fire in the Utility room devastated the front of this property. Extensive heat and smoke damage was apparent to all rooms.
This is an example of an expansive traditional l-shaped utility room in Hampshire with a drop-in sink, shaker cabinets, green cabinets, laminate benchtops, beige splashback, yellow walls, a side-by-side washer and dryer, brown benchtop, vaulted, timber splashback, laminate floors and grey floor.
This is an example of an expansive traditional l-shaped utility room in Hampshire with a drop-in sink, shaker cabinets, green cabinets, laminate benchtops, beige splashback, yellow walls, a side-by-side washer and dryer, brown benchtop, vaulted, timber splashback, laminate floors and grey floor.
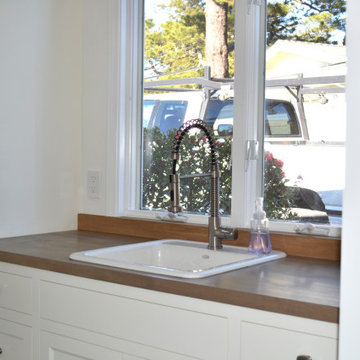
This is an example of a mid-sized country galley utility room in Other with a drop-in sink, recessed-panel cabinets, white cabinets, wood benchtops, brown splashback, timber splashback, white walls, terra-cotta floors, a side-by-side washer and dryer, multi-coloured floor, brown benchtop and planked wall panelling.

Mid-sized country galley utility room in San Francisco with a drop-in sink, recessed-panel cabinets, white cabinets, wood benchtops, brown splashback, timber splashback, white walls, a side-by-side washer and dryer, brown benchtop, planked wall panelling, terra-cotta floors and multi-coloured floor.

This is an example of a mid-sized scandinavian single-wall utility room in Other with flat-panel cabinets, white cabinets, wood benchtops, brown splashback, timber splashback, white walls, laminate floors, an integrated washer and dryer, brown floor and brown benchtop.

Design ideas for a mid-sized country galley utility room in Other with a drop-in sink, recessed-panel cabinets, white cabinets, wood benchtops, brown splashback, timber splashback, white walls, a side-by-side washer and dryer, brown benchtop, planked wall panelling, terra-cotta floors and multi-coloured floor.
Laundry Room Design Ideas with Timber Splashback and Brown Benchtop
1