Laundry Room Design Ideas with Travertine Floors and a Stacked Washer and Dryer
Refine by:
Budget
Sort by:Popular Today
101 - 115 of 115 photos
Item 1 of 3
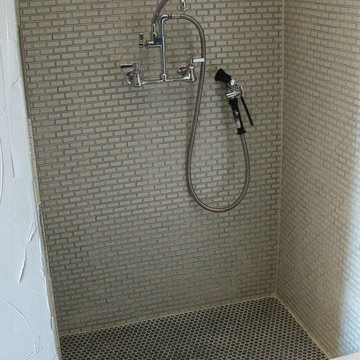
dog wash
Photo by Ron Garrison
Large transitional u-shaped utility room in Denver with shaker cabinets, blue cabinets, granite benchtops, white walls, travertine floors, a stacked washer and dryer, multi-coloured floor and black benchtop.
Large transitional u-shaped utility room in Denver with shaker cabinets, blue cabinets, granite benchtops, white walls, travertine floors, a stacked washer and dryer, multi-coloured floor and black benchtop.
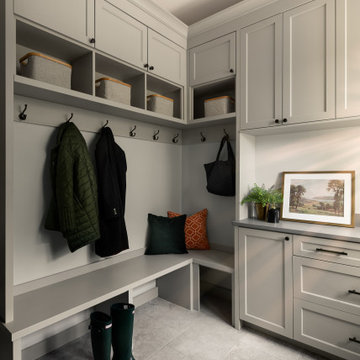
This stunning home is a combination of the best of traditional styling with clean and modern design, creating a look that will be as fresh tomorrow as it is today. Traditional white painted cabinetry in the kitchen, combined with the slab backsplash, a simpler door style and crown moldings with straight lines add a sleek, non-fussy style. An architectural hood with polished brass accents and stainless steel appliances dress up this painted kitchen for upscale, contemporary appeal. The kitchen islands offers a notable color contrast with their rich, dark, gray finish.
The stunning bar area is the entertaining hub of the home. The second bar allows the homeowners an area for their guests to hang out and keeps them out of the main work zone.
The family room used to be shut off from the kitchen. Opening up the wall between the two rooms allows for the function of modern living. The room was full of built ins that were removed to give the clean esthetic the homeowners wanted. It was a joy to redesign the fireplace to give it the contemporary feel they longed for.
Their used to be a large angled wall in the kitchen (the wall the double oven and refrigerator are on) by straightening that out, the homeowners gained better function in the kitchen as well as allowing for the first floor laundry to now double as a much needed mudroom room as well.
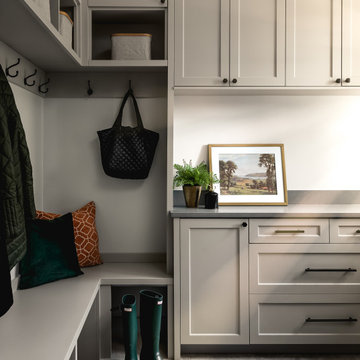
This stunning home is a combination of the best of traditional styling with clean and modern design, creating a look that will be as fresh tomorrow as it is today. Traditional white painted cabinetry in the kitchen, combined with the slab backsplash, a simpler door style and crown moldings with straight lines add a sleek, non-fussy style. An architectural hood with polished brass accents and stainless steel appliances dress up this painted kitchen for upscale, contemporary appeal. The kitchen islands offers a notable color contrast with their rich, dark, gray finish.
The stunning bar area is the entertaining hub of the home. The second bar allows the homeowners an area for their guests to hang out and keeps them out of the main work zone.
The family room used to be shut off from the kitchen. Opening up the wall between the two rooms allows for the function of modern living. The room was full of built ins that were removed to give the clean esthetic the homeowners wanted. It was a joy to redesign the fireplace to give it the contemporary feel they longed for.
Their used to be a large angled wall in the kitchen (the wall the double oven and refrigerator are on) by straightening that out, the homeowners gained better function in the kitchen as well as allowing for the first floor laundry to now double as a much needed mudroom room as well.
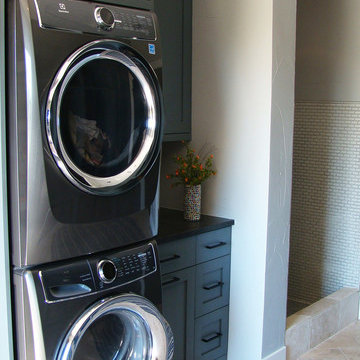
Wash and Dry
Photo by Ron Garrison
Photo of a large transitional u-shaped utility room in Denver with shaker cabinets, blue cabinets, quartz benchtops, white walls, travertine floors, a stacked washer and dryer, multi-coloured floor and black benchtop.
Photo of a large transitional u-shaped utility room in Denver with shaker cabinets, blue cabinets, quartz benchtops, white walls, travertine floors, a stacked washer and dryer, multi-coloured floor and black benchtop.
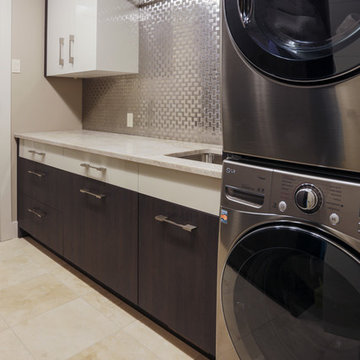
Modern laundry room with white gloss and olive wood cabinetry. Stainless washer and dryer.
Inspiration for a mid-sized contemporary single-wall dedicated laundry room in Calgary with a single-bowl sink, flat-panel cabinets, dark wood cabinets, quartzite benchtops, beige walls, travertine floors and a stacked washer and dryer.
Inspiration for a mid-sized contemporary single-wall dedicated laundry room in Calgary with a single-bowl sink, flat-panel cabinets, dark wood cabinets, quartzite benchtops, beige walls, travertine floors and a stacked washer and dryer.
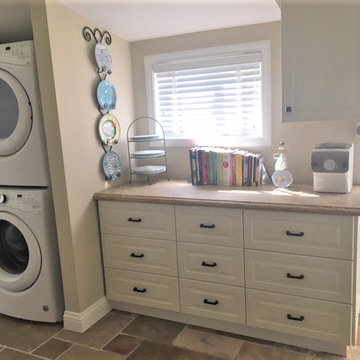
The laundry room is the hub of this renovation, with traffic converging from the kitchen, family room, exterior door, the two bedroom guest suite, and guest bath. We allowed a spacious area to accommodate this, plus laundry tasks, a pantry, and future wheelchair maneuverability.
The client keeps her large collection of vintage china, crystal, and serving pieces for entertaining in the convenient white IKEA cabinetry drawers. We tucked the stacked washer and dryer into an alcove so it is not viewed from the family room or kitchen. The leather finish granite countertop looks like marble and provides folding and display space. The Versailles pattern travertine floor was matched to the existing from the adjacent kitchen.
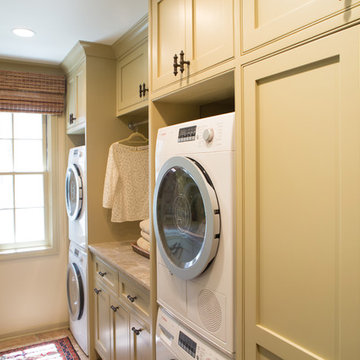
Erika Bierman Photography www.erikabiermanphotography.com
Inspiration for a mid-sized traditional galley utility room in Los Angeles with shaker cabinets, beige cabinets, quartzite benchtops, beige walls, travertine floors, a stacked washer and dryer and an undermount sink.
Inspiration for a mid-sized traditional galley utility room in Los Angeles with shaker cabinets, beige cabinets, quartzite benchtops, beige walls, travertine floors, a stacked washer and dryer and an undermount sink.
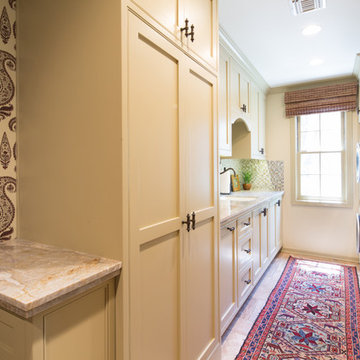
Erika Bierman Photography www.erikabiermanphotography.com
Inspiration for a mid-sized traditional galley utility room in Los Angeles with shaker cabinets, beige cabinets, quartzite benchtops, beige walls, travertine floors, a stacked washer and dryer and an undermount sink.
Inspiration for a mid-sized traditional galley utility room in Los Angeles with shaker cabinets, beige cabinets, quartzite benchtops, beige walls, travertine floors, a stacked washer and dryer and an undermount sink.
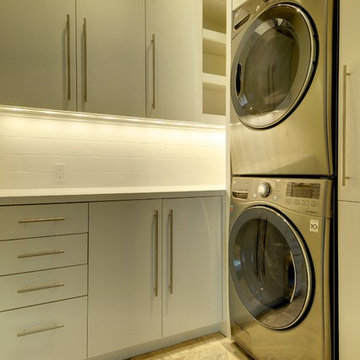
Yankee Barn Homes - The second level laundry room, conveniently located on the second floor, does not use much square footage but gets hug "bang for the buck" with smartly designed storage.
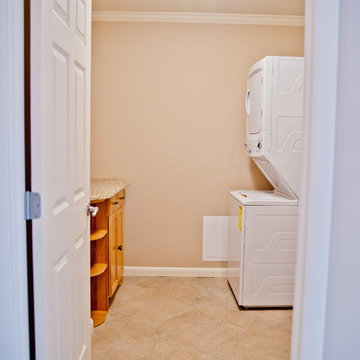
View of the entrance to the laundry room
Photo of a mid-sized traditional galley dedicated laundry room in New York with a stacked washer and dryer, shaker cabinets, granite benchtops, beige walls, travertine floors and medium wood cabinets.
Photo of a mid-sized traditional galley dedicated laundry room in New York with a stacked washer and dryer, shaker cabinets, granite benchtops, beige walls, travertine floors and medium wood cabinets.
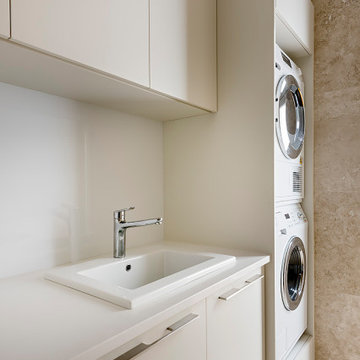
Inspiration for a mid-sized modern galley dedicated laundry room in Perth with an utility sink, flat-panel cabinets, beige cabinets, quartz benchtops, white splashback, engineered quartz splashback, beige walls, travertine floors, a stacked washer and dryer, beige floor, white benchtop and vaulted.
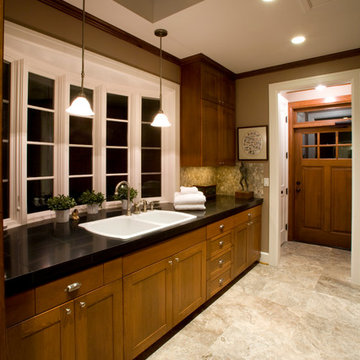
Deep-Double sink. Room beyond is the mudroom with a bench and storage.
Brian McLernon
Inspiration for a large traditional galley dedicated laundry room in Portland with a double-bowl sink, shaker cabinets, medium wood cabinets, granite benchtops, beige walls, travertine floors, a stacked washer and dryer, beige floor and black benchtop.
Inspiration for a large traditional galley dedicated laundry room in Portland with a double-bowl sink, shaker cabinets, medium wood cabinets, granite benchtops, beige walls, travertine floors, a stacked washer and dryer, beige floor and black benchtop.
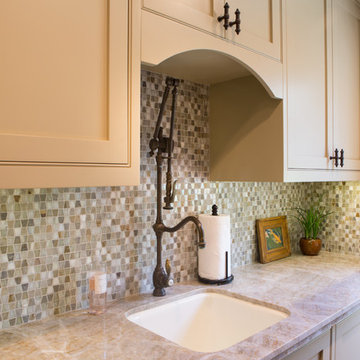
Erika Bierman Photography www.erikabiermanphotography.com
Photo of a mid-sized traditional galley utility room in Los Angeles with a drop-in sink, shaker cabinets, beige cabinets, quartzite benchtops, beige walls, travertine floors and a stacked washer and dryer.
Photo of a mid-sized traditional galley utility room in Los Angeles with a drop-in sink, shaker cabinets, beige cabinets, quartzite benchtops, beige walls, travertine floors and a stacked washer and dryer.
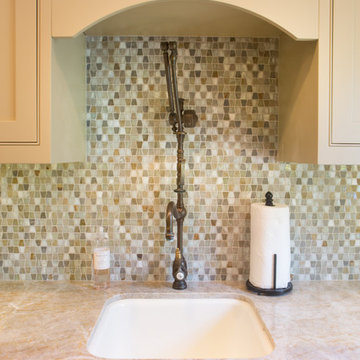
Erika Bierman Photography www.erikabiermanphotography.com
Design ideas for a mid-sized traditional galley utility room in Los Angeles with a drop-in sink, shaker cabinets, beige cabinets, quartzite benchtops, beige walls, travertine floors and a stacked washer and dryer.
Design ideas for a mid-sized traditional galley utility room in Los Angeles with a drop-in sink, shaker cabinets, beige cabinets, quartzite benchtops, beige walls, travertine floors and a stacked washer and dryer.
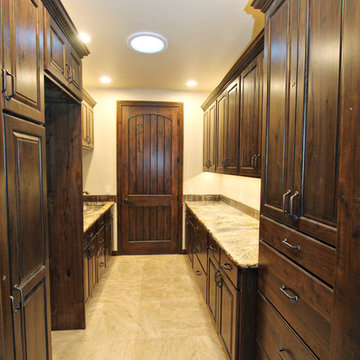
A large custom laundry room done in beautiful dark walnut cabinets, with granite countertops, under cabinet lighting, a stainless steel sink, and rods for hanging clothes.
Lisa Brown (photographer)
Laundry Room Design Ideas with Travertine Floors and a Stacked Washer and Dryer
6