Laundry Room Design Ideas with Travertine Floors and Beige Benchtop
Refine by:
Budget
Sort by:Popular Today
21 - 36 of 36 photos
Item 1 of 3
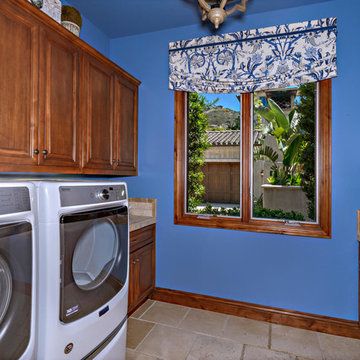
The simple scalloped valence with a gathered bottom edge is just enough softness and color for this laundry room.
Inspiration for a mid-sized beach style dedicated laundry room in San Diego with a drop-in sink, raised-panel cabinets, brown cabinets, tile benchtops, blue walls, travertine floors, a side-by-side washer and dryer, beige floor and beige benchtop.
Inspiration for a mid-sized beach style dedicated laundry room in San Diego with a drop-in sink, raised-panel cabinets, brown cabinets, tile benchtops, blue walls, travertine floors, a side-by-side washer and dryer, beige floor and beige benchtop.

Photo of a mid-sized country galley utility room in Minneapolis with a drop-in sink, shaker cabinets, dark wood cabinets, quartz benchtops, brown splashback, engineered quartz splashback, green walls, travertine floors, a side-by-side washer and dryer, multi-coloured floor and beige benchtop.
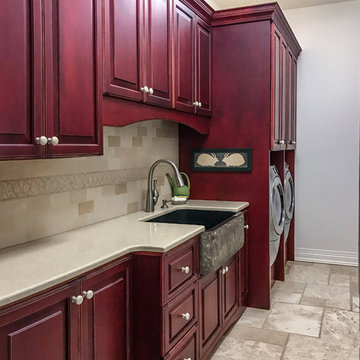
Photo By: Julia McConnell
Photo of a traditional single-wall dedicated laundry room in New York with a farmhouse sink, raised-panel cabinets, red cabinets, quartz benchtops, white walls, travertine floors, a side-by-side washer and dryer, beige floor and beige benchtop.
Photo of a traditional single-wall dedicated laundry room in New York with a farmhouse sink, raised-panel cabinets, red cabinets, quartz benchtops, white walls, travertine floors, a side-by-side washer and dryer, beige floor and beige benchtop.
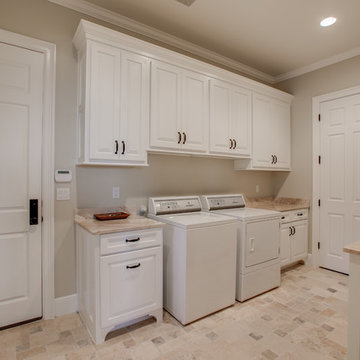
This is an example of a mid-sized traditional galley dedicated laundry room in Austin with a drop-in sink, raised-panel cabinets, white cabinets, marble benchtops, beige walls, travertine floors, a side-by-side washer and dryer, beige floor and beige benchtop.
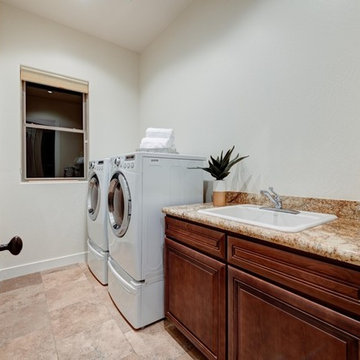
We always add our touch to the laundry room with some rolled towels on a tray and little bit of greenery.
Inspiration for a mid-sized contemporary galley dedicated laundry room in Phoenix with an utility sink, raised-panel cabinets, medium wood cabinets, granite benchtops, beige walls, travertine floors, a side-by-side washer and dryer, beige floor and beige benchtop.
Inspiration for a mid-sized contemporary galley dedicated laundry room in Phoenix with an utility sink, raised-panel cabinets, medium wood cabinets, granite benchtops, beige walls, travertine floors, a side-by-side washer and dryer, beige floor and beige benchtop.
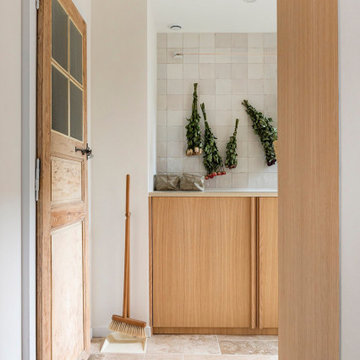
Inspiration for a small scandinavian single-wall utility room with an undermount sink, flat-panel cabinets, light wood cabinets, concrete benchtops, white splashback, porcelain splashback, white walls, travertine floors, a concealed washer and dryer, beige floor and beige benchtop.
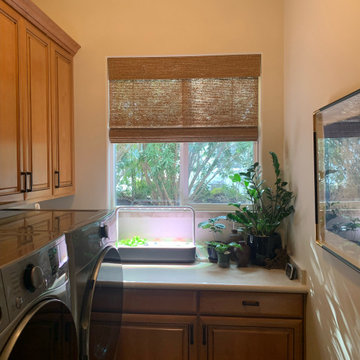
Bella Designs provided design ideas for the fireplace, entertainment center and installed natural woven shades in the family room, kitchen nook, laundry room and powder room.
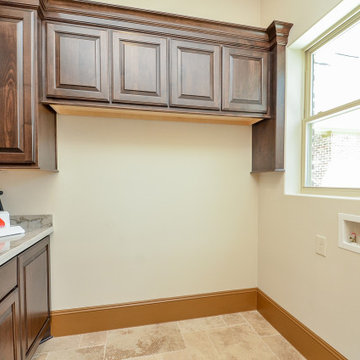
Inspiration for a mid-sized u-shaped dedicated laundry room in Houston with an undermount sink, raised-panel cabinets, brown cabinets, quartz benchtops, beige walls, travertine floors, a side-by-side washer and dryer, beige floor and beige benchtop.
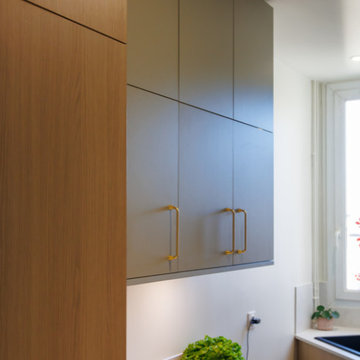
Dans cette cuisine, les façades sauge et bois captivent instantanément le regard, créant un mélange subtil entre modernité et chaleur naturelle. La hauteur sous plafond impressionnante donne une sensation d'espace aérien, tandis que la lumière naturelle accentue chaque détail avec éclat. Les angles variés ajoutent une touche d'originalité à l'agencement, invitant à découvrir chaque recoin de cette pièce accueillante
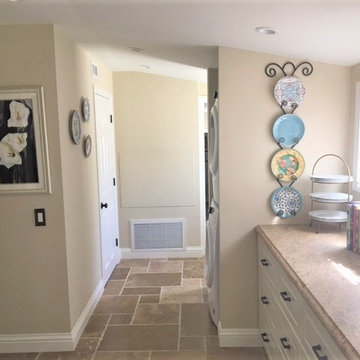
The laundry room is the hub of this renovation, with traffic converging from the kitchen, family room, exterior door, the two bedroom guest suite, and guest bath. We allowed a spacious area to accommodate this, plus laundry tasks, a pantry, and future wheelchair maneuverability.
The client keeps her large collection of vintage china, crystal, and serving pieces for entertaining in the convenient white IKEA cabinetry drawers. We tucked the stacked washer and dryer into an alcove so it is not viewed from the family room or kitchen. The leather finish granite countertop looks like marble and provides folding and display space. The Versailles pattern travertine floor was matched to the existing from the adjacent kitchen.
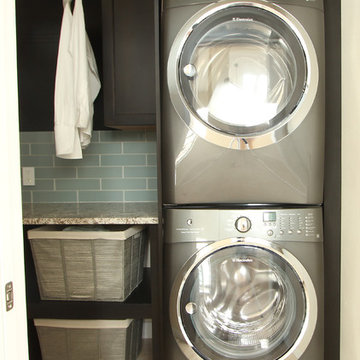
Inspiration for a small transitional single-wall utility room in Other with recessed-panel cabinets, dark wood cabinets, granite benchtops, beige walls, travertine floors, a side-by-side washer and dryer, beige floor and beige benchtop.
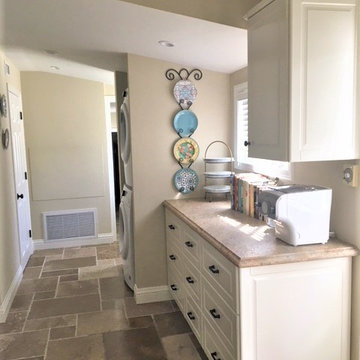
The laundry room is the hub of this renovation, with traffic converging from the kitchen, family room, exterior door, the two bedroom guest suite, and guest bath. We allowed a spacious area to accommodate this, plus laundry tasks, a pantry, and future wheelchair maneuverability.
The client keeps her large collection of vintage china, crystal, and serving pieces for entertaining in the convenient white IKEA cabinetry drawers. We tucked the stacked washer and dryer into an alcove so it is not viewed from the family room or kitchen. The leather finish granite countertop looks like marble and provides folding and display space. The Versailles pattern travertine floor was matched to the existing from the adjacent kitchen.
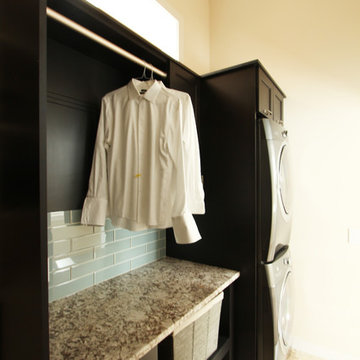
This is an example of a small transitional single-wall utility room in Other with recessed-panel cabinets, dark wood cabinets, granite benchtops, beige walls, travertine floors, a side-by-side washer and dryer, beige floor and beige benchtop.
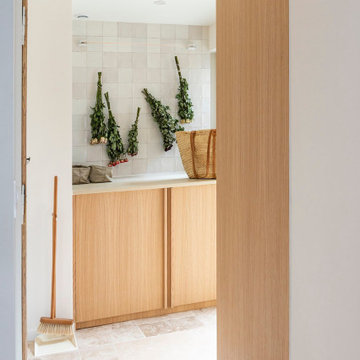
Design ideas for a small country single-wall utility room with flat-panel cabinets, light wood cabinets, concrete benchtops, white splashback, porcelain splashback, white walls, travertine floors, a concealed washer and dryer, beige floor and beige benchtop.
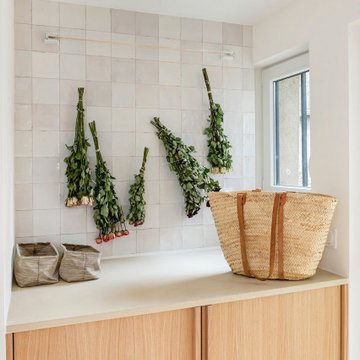
Photo of a small scandinavian single-wall utility room with flat-panel cabinets, light wood cabinets, concrete benchtops, white splashback, porcelain splashback, white walls, travertine floors, a concealed washer and dryer, beige floor and beige benchtop.
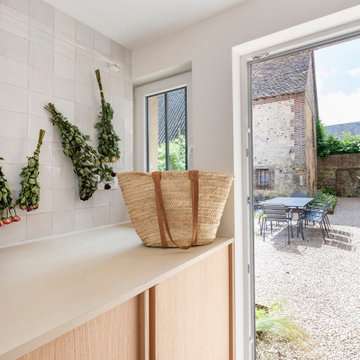
Photo of a small country single-wall utility room with flat-panel cabinets, light wood cabinets, concrete benchtops, white splashback, porcelain splashback, travertine floors, a concealed washer and dryer, beige floor and beige benchtop.
Laundry Room Design Ideas with Travertine Floors and Beige Benchtop
2